3.938 fotos de entradas con puerta marrón
Filtrar por
Presupuesto
Ordenar por:Popular hoy
121 - 140 de 3938 fotos
Artículo 1 de 2
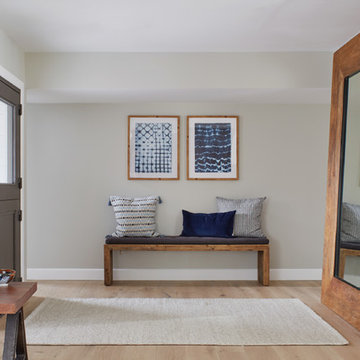
Laura Moss Photography
Ejemplo de distribuidor clásico renovado de tamaño medio con paredes beige, suelo de madera en tonos medios, puerta tipo holandesa, puerta marrón y suelo beige
Ejemplo de distribuidor clásico renovado de tamaño medio con paredes beige, suelo de madera en tonos medios, puerta tipo holandesa, puerta marrón y suelo beige
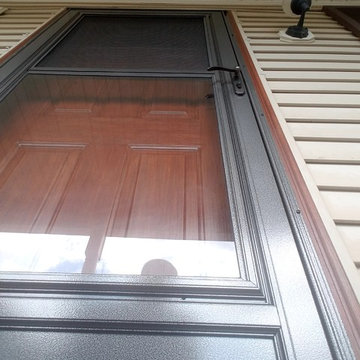
Replacement front entry door & new storm door
Imagen de puerta principal clásica con paredes beige, puerta simple, puerta marrón y suelo marrón
Imagen de puerta principal clásica con paredes beige, puerta simple, puerta marrón y suelo marrón
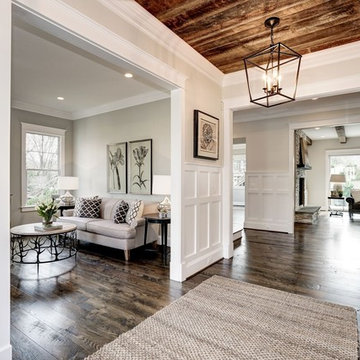
Ejemplo de puerta principal campestre de tamaño medio con paredes beige, suelo de madera oscura, puerta doble, puerta marrón y suelo marrón
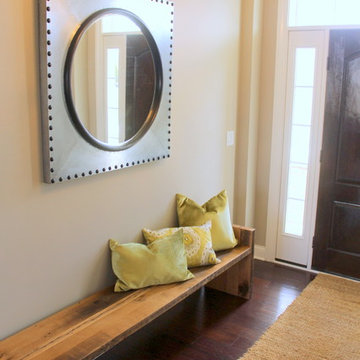
Foto de hall tradicional renovado con paredes amarillas, suelo de madera oscura, puerta marrón y puerta simple
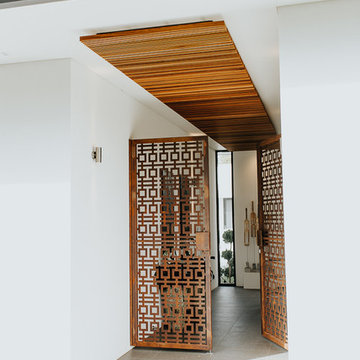
Unley Park award winning home. A collaboration between Designtech Studio & builder Finesse Built.
Belinda Monck Photography
Modelo de distribuidor contemporáneo pequeño con paredes blancas, suelo de baldosas de porcelana, puerta doble y puerta marrón
Modelo de distribuidor contemporáneo pequeño con paredes blancas, suelo de baldosas de porcelana, puerta doble y puerta marrón
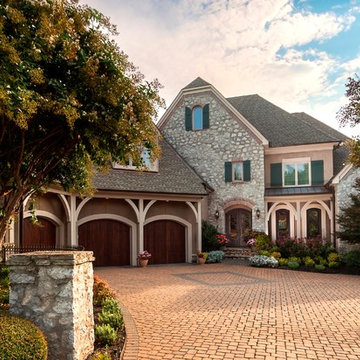
Bask in a breathtaking view every time you come home. This luxe and unique entryway and driveway sets the stage for one of our favorite projects—the ornate iron doors and windows finished in Cinnamon look absolutely beautiful on this exterior.
Photo by Jim Schmid Photography
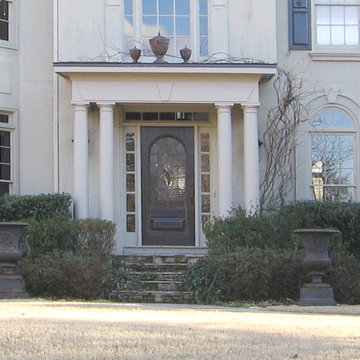
Four column portico with flat roof located in Cumming, GA. ©2012 Georgia Front Porch.
Foto de puerta principal clásica de tamaño medio con puerta simple y puerta marrón
Foto de puerta principal clásica de tamaño medio con puerta simple y puerta marrón
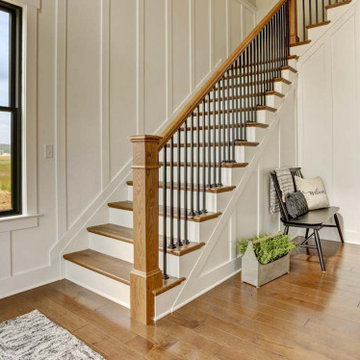
This charming 2-story craftsman style home includes a welcoming front porch, lofty 10’ ceilings, a 2-car front load garage, and two additional bedrooms and a loft on the 2nd level. To the front of the home is a convenient dining room the ceiling is accented by a decorative beam detail. Stylish hardwood flooring extends to the main living areas. The kitchen opens to the breakfast area and includes quartz countertops with tile backsplash, crown molding, and attractive cabinetry. The great room includes a cozy 2 story gas fireplace featuring stone surround and box beam mantel. The sunny great room also provides sliding glass door access to the screened in deck. The owner’s suite with elegant tray ceiling includes a private bathroom with double bowl vanity, 5’ tile shower, and oversized closet.
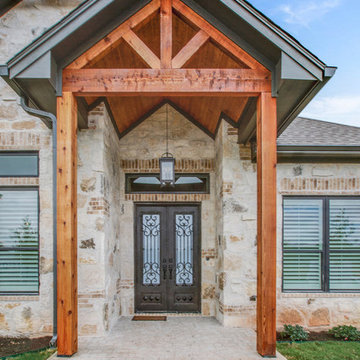
Modelo de puerta principal rural con paredes beige, puerta doble, puerta marrón y suelo beige
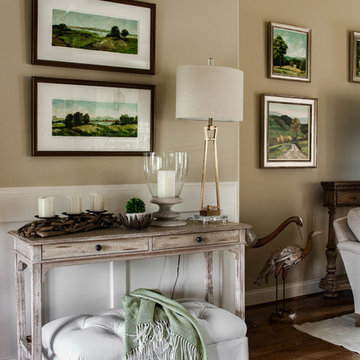
Bespoke paintings are all original acrylics on paper (Foyer) and canvas (Living Area) by Michelle Woolley Sauter, custom framing by One Coast Design.
Foto de distribuidor tradicional de tamaño medio con paredes beige, suelo de madera en tonos medios, puerta doble, puerta marrón y suelo marrón
Foto de distribuidor tradicional de tamaño medio con paredes beige, suelo de madera en tonos medios, puerta doble, puerta marrón y suelo marrón
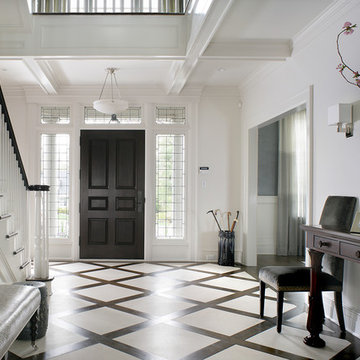
A welcoming entry area into this highly sophisticated home. The custom wood and tile patterned flooring creates interest and a focal point upon entering. The open ceiling and the glass surrounding the front door add light into this inviting space. Photography by Peter Rymwid.

Working close with a client who wanted to increase his entrance to a modern home, with creating a new ground floor w/c area and cupboard for coats etc. it was important for the client to have the bricks matching as close as possible. Before this project was completed he instructed us to re design his driveway and complete this in a charcoal and red block paving. We also moved on to complete his garden work in a natural slate and re decorate his home ground floor and install new white pvcu french doors
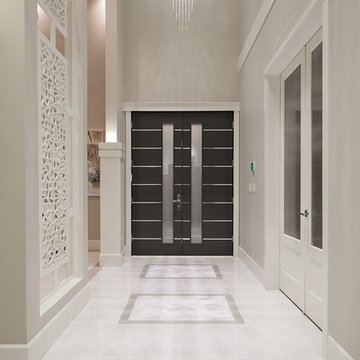
Contemporary Style Single Family Home in Beautiful British Columbia Made in the finest style, this West Coast home has an open floor plan and lots of high ceilings and windows!
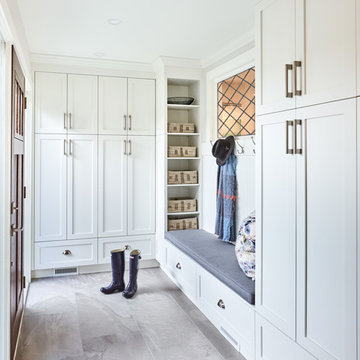
This full home renovation features an open concept great room with a cozy living room, dining area, and modern kitchen. Hardwood floors and high-end finishes complete the trendy, modern look.
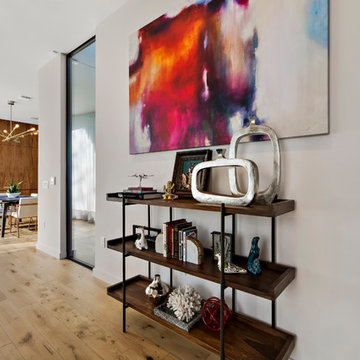
Contemporary front entry. Floor to ceiling glass windows Contemporary accessories and colorful artwork warm up the space.
Ejemplo de distribuidor contemporáneo pequeño con paredes blancas, suelo de madera clara, puerta simple, puerta marrón y suelo beige
Ejemplo de distribuidor contemporáneo pequeño con paredes blancas, suelo de madera clara, puerta simple, puerta marrón y suelo beige
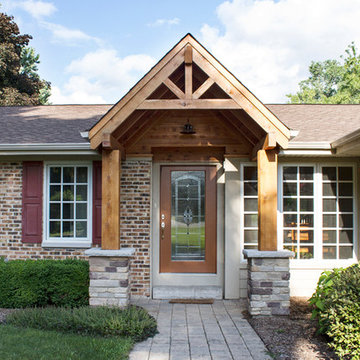
Northwest suburbs project by Olson Windows
A collection of replacement windows, fiber cement siding, vinyl siding and other exterior remodeling projects executed with world-class installation.
We offer a no-pressure consultation, two design centers and a transparent look at projects so you achieve your vision and feel good in knowing the products will perform as expected.
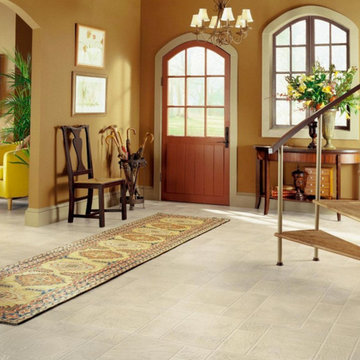
Ejemplo de puerta principal tradicional grande con paredes marrones, suelo vinílico, puerta simple, puerta marrón y suelo beige
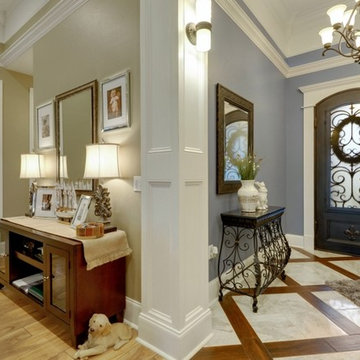
Custom flooring in The Alton by Elliott Homes combines a mixture of marble and wood look tiles.
Modelo de distribuidor clásico renovado de tamaño medio con paredes azules, suelo de mármol, puerta simple y puerta marrón
Modelo de distribuidor clásico renovado de tamaño medio con paredes azules, suelo de mármol, puerta simple y puerta marrón
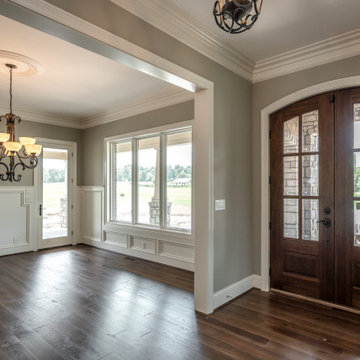
Front door and dining area
Ejemplo de distribuidor tradicional grande con paredes beige, suelo de madera en tonos medios, puerta doble, puerta marrón, suelo marrón y boiserie
Ejemplo de distribuidor tradicional grande con paredes beige, suelo de madera en tonos medios, puerta doble, puerta marrón, suelo marrón y boiserie
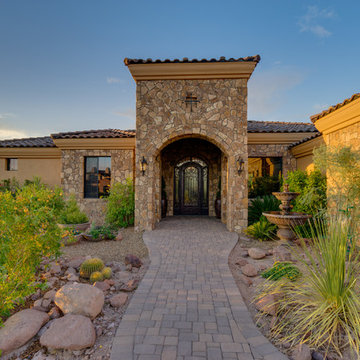
Imagen de puerta principal de estilo americano extra grande con puerta simple y puerta marrón
3.938 fotos de entradas con puerta marrón
7