16 fotos de entradas con parades naranjas y puerta gris
Filtrar por
Presupuesto
Ordenar por:Popular hoy
1 - 16 de 16 fotos
Artículo 1 de 3

The transitional style of the interior of this remodeled shingle style home in Connecticut hits all of the right buttons for todays busy family. The sleek white and gray kitchen is the centerpiece of The open concept great room which is the perfect size for large family gatherings, but just cozy enough for a family of four to enjoy every day. The kids have their own space in addition to their small but adequate bedrooms whch have been upgraded with built ins for additional storage. The master suite is luxurious with its marble bath and vaulted ceiling with a sparkling modern light fixture and its in its own wing for additional privacy. There are 2 and a half baths in addition to the master bath, and an exercise room and family room in the finished walk out lower level.
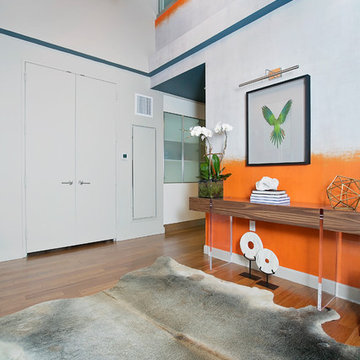
Alexey Gold-Dvoryadkin
Modelo de distribuidor contemporáneo de tamaño medio con parades naranjas, suelo de madera en tonos medios, puerta doble y puerta gris
Modelo de distribuidor contemporáneo de tamaño medio con parades naranjas, suelo de madera en tonos medios, puerta doble y puerta gris
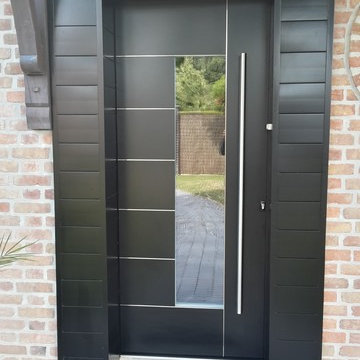
ancienne porte cintré dont le cintre à été supprimé et que nous avons habillé en bardage aluminium
Modelo de puerta principal moderna de tamaño medio con parades naranjas y puerta gris
Modelo de puerta principal moderna de tamaño medio con parades naranjas y puerta gris
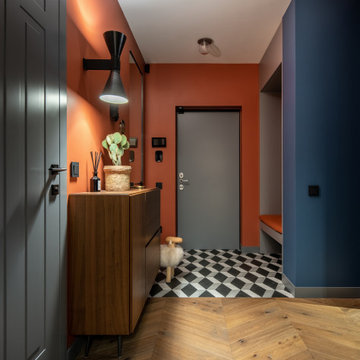
Ejemplo de puerta principal contemporánea grande con parades naranjas, suelo de baldosas de cerámica, puerta simple, puerta gris y suelo multicolor
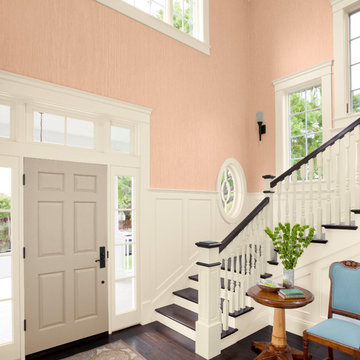
For a space that calms, cool tones are the way to go. These shades draw in the colors of the ocean and sky to create a peaceful indoor atmosphere.
Modelo de distribuidor clásico renovado grande con parades naranjas, suelo de madera oscura, puerta simple y puerta gris
Modelo de distribuidor clásico renovado grande con parades naranjas, suelo de madera oscura, puerta simple y puerta gris
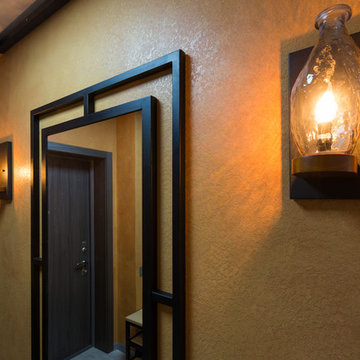
Дизайн: Ирина Хамитова
Фото: Руслан Давлетбердин
Foto de puerta principal industrial de tamaño medio con parades naranjas, suelo de baldosas de cerámica, puerta simple, puerta gris y suelo gris
Foto de puerta principal industrial de tamaño medio con parades naranjas, suelo de baldosas de cerámica, puerta simple, puerta gris y suelo gris
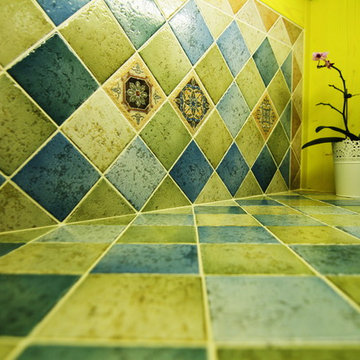
The chic entry contains an appealing yellow lime showcase, and multiple storage closets, shoes closet in a line to provides sufficient storage requirements.
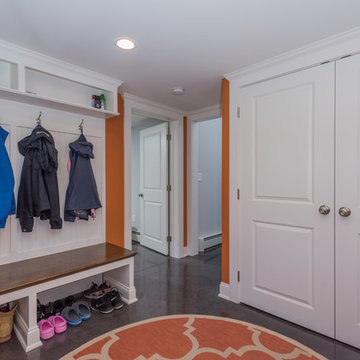
The transitional style of the interior of this remodeled shingle style home in Connecticut hits all of the right buttons for todays busy family. The sleek white and gray kitchen is the centerpiece of The open concept great room which is the perfect size for large family gatherings, but just cozy enough for a family of four to enjoy every day. The kids have their own space in addition to their small but adequate bedrooms whch have been upgraded with built ins for additional storage. The master suite is luxurious with its marble bath and vaulted ceiling with a sparkling modern light fixture and its in its own wing for additional privacy. There are 2 and a half baths in addition to the master bath, and an exercise room and family room in the finished walk out lower level.
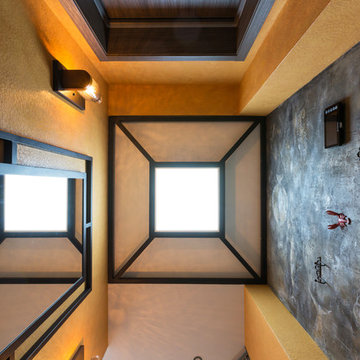
Дизайн: Ирина Хамитова
Фото: Руслан Давлетбердин
Imagen de puerta principal industrial de tamaño medio con parades naranjas, suelo de baldosas de cerámica, puerta simple, puerta gris y suelo gris
Imagen de puerta principal industrial de tamaño medio con parades naranjas, suelo de baldosas de cerámica, puerta simple, puerta gris y suelo gris
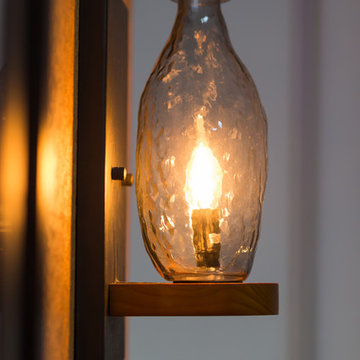
Дизайн: Ирина Хамитова
Фото: Руслан Давлетбердин
Imagen de puerta principal industrial de tamaño medio con parades naranjas, suelo de baldosas de cerámica, puerta simple, puerta gris y suelo gris
Imagen de puerta principal industrial de tamaño medio con parades naranjas, suelo de baldosas de cerámica, puerta simple, puerta gris y suelo gris
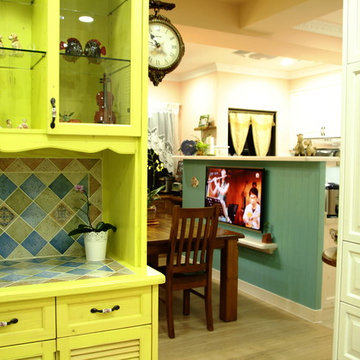
The chic entry contains an appealing yellow lime showcase, and multiple storage closets, shoes closet in a line to provides sufficient storage requirements.
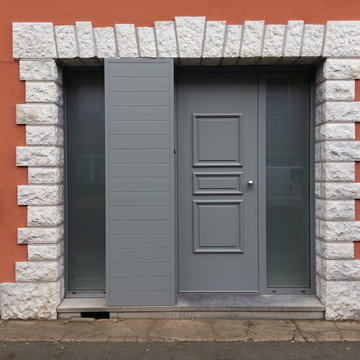
Habillage d'une structure porteuse, suite au remplacement de la porte d'entrée
Diseño de puerta principal moderna de tamaño medio con parades naranjas y puerta gris
Diseño de puerta principal moderna de tamaño medio con parades naranjas y puerta gris
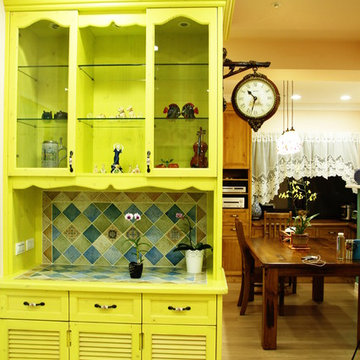
The chic entry contains an appealing yellow lime showcase, and multiple storage closets, shoes closet in a line to provides sufficient storage requirements.
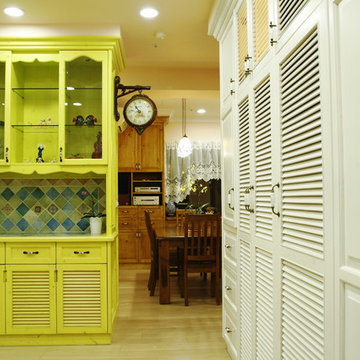
The chic entry contains an appealing yellow lime showcase, and multiple storage closets, shoes closet in a line to provides sufficient storage requirements.
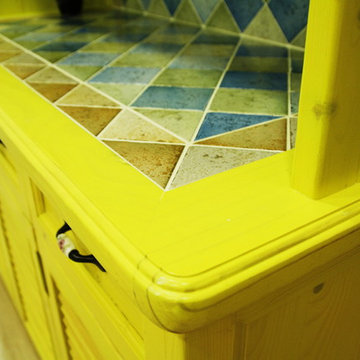
details of the round coner of the wooden show case
Imagen de puerta principal rústica pequeña con parades naranjas, suelo laminado, puerta simple, puerta gris y suelo amarillo
Imagen de puerta principal rústica pequeña con parades naranjas, suelo laminado, puerta simple, puerta gris y suelo amarillo
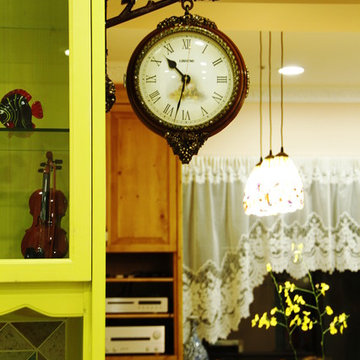
Details of the double-sides clock
Foto de puerta principal rural pequeña con parades naranjas, suelo laminado, puerta simple, puerta gris y suelo amarillo
Foto de puerta principal rural pequeña con parades naranjas, suelo laminado, puerta simple, puerta gris y suelo amarillo
16 fotos de entradas con parades naranjas y puerta gris
1