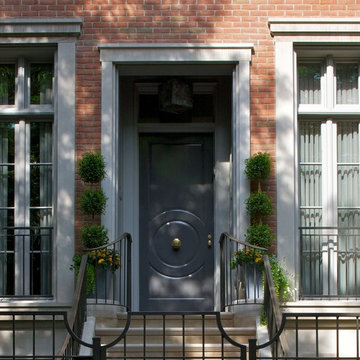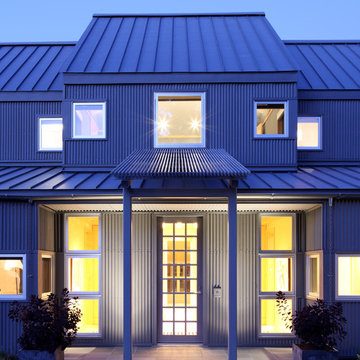3.282 fotos de entradas con puerta gris
Filtrar por
Presupuesto
Ordenar por:Popular hoy
21 - 40 de 3282 fotos
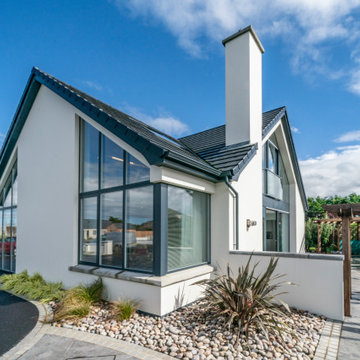
Exterior image of contemporary house with large corner windows.
Ejemplo de entrada actual de tamaño medio con paredes blancas, puerta simple y puerta gris
Ejemplo de entrada actual de tamaño medio con paredes blancas, puerta simple y puerta gris
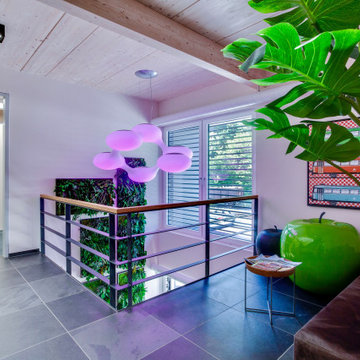
Diseño de distribuidor minimalista de tamaño medio con puerta doble, puerta gris, suelo gris, paredes blancas y suelo de cemento

Photographer Derrick Godson
Clients brief was to create a modern stylish interior in a predominantly grey colour scheme. We cleverly used different textures and patterns in our choice of soft furnishings to create an opulent modern interior.
Entrance hall design includes a bespoke wool stair runner with bespoke stair rods, custom panelling, radiator covers and we designed all the interior doors throughout.
The windows were fitted with remote controlled blinds and beautiful handmade curtains and custom poles. To ensure the perfect fit, we also custom made the hall benches and occasional chairs.
The herringbone floor and statement lighting give this home a modern edge, whilst its use of neutral colours ensures it is inviting and timeless.
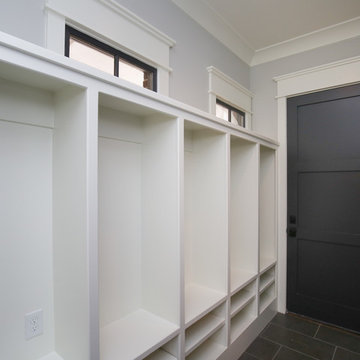
Stephen Thrift Photography
Foto de vestíbulo posterior campestre grande con paredes grises, suelo de baldosas de cerámica, puerta simple, puerta gris y suelo gris
Foto de vestíbulo posterior campestre grande con paredes grises, suelo de baldosas de cerámica, puerta simple, puerta gris y suelo gris
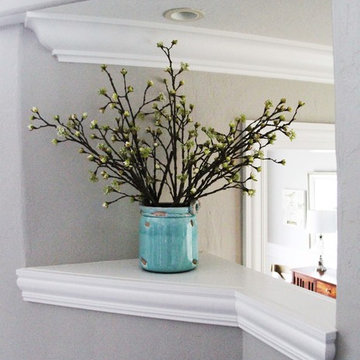
mouldings
Imagen de distribuidor de estilo americano de tamaño medio con puerta simple y puerta gris
Imagen de distribuidor de estilo americano de tamaño medio con puerta simple y puerta gris
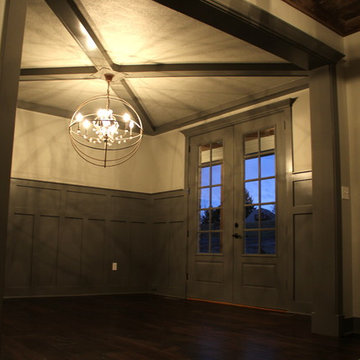
Modelo de distribuidor rústico de tamaño medio con paredes blancas, suelo de madera oscura, puerta doble, puerta gris y suelo marrón
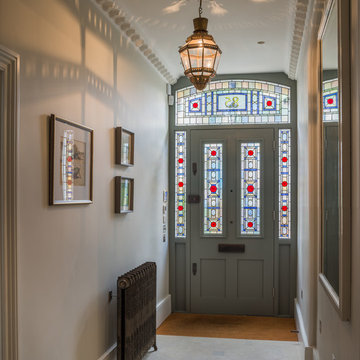
Diseño de hall clásico de tamaño medio con paredes grises, suelo de baldosas de cerámica, puerta simple y puerta gris
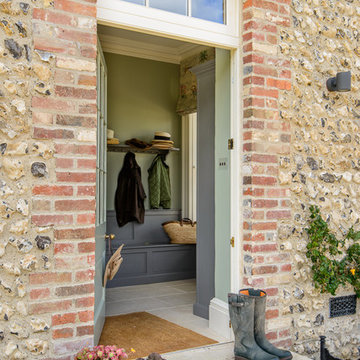
Foto de puerta principal de estilo de casa de campo con paredes verdes, puerta simple y puerta gris
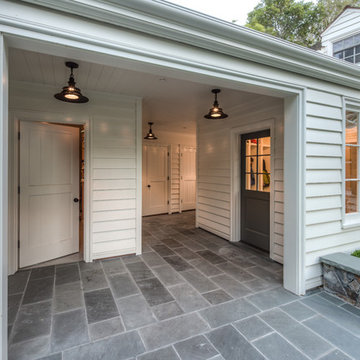
New garage attached via breezeway to existing home.
Photography: Treve Johnson
Modelo de entrada clásica grande con puerta simple y puerta gris
Modelo de entrada clásica grande con puerta simple y puerta gris
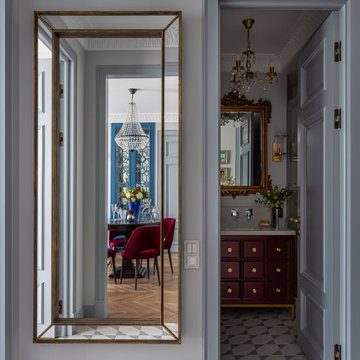
Ejemplo de entrada clásica pequeña con paredes grises, suelo de baldosas de cerámica, puerta gris y suelo gris
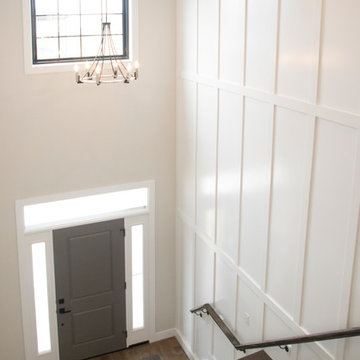
Entry from Above
Foto de distribuidor de estilo de casa de campo grande con paredes grises, suelo de madera en tonos medios, puerta simple, puerta gris y suelo marrón
Foto de distribuidor de estilo de casa de campo grande con paredes grises, suelo de madera en tonos medios, puerta simple, puerta gris y suelo marrón
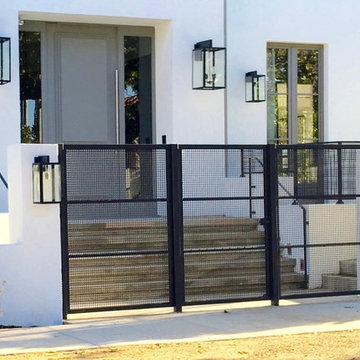
Imagen de puerta principal minimalista de tamaño medio con paredes blancas, suelo de cemento, puerta simple y puerta gris

The Clients contacted Cecil Baker + Partners to reconfigure and remodel the top floor of a prominent Philadelphia high-rise into an urban pied-a-terre. The forty-five story apartment building, overlooking Washington Square Park and its surrounding neighborhoods, provided a modern shell for this truly contemporary renovation. Originally configured as three penthouse units, the 8,700 sf interior, as well as 2,500 square feet of terrace space, was to become a single residence with sweeping views of the city in all directions.
The Client’s mission was to create a city home for collecting and displaying contemporary glass crafts. Their stated desire was to cast an urban home that was, in itself, a gallery. While they enjoy a very vital family life, this home was targeted to their urban activities - entertainment being a central element.
The living areas are designed to be open and to flow into each other, with pockets of secondary functions. At large social events, guests feel free to access all areas of the penthouse, including the master bedroom suite. A main gallery was created in order to house unique, travelling art shows.
Stemming from their desire to entertain, the penthouse was built around the need for elaborate food preparation. Cooking would be visible from several entertainment areas with a “show” kitchen, provided for their renowned chef. Secondary preparation and cleaning facilities were tucked away.
The architects crafted a distinctive residence that is framed around the gallery experience, while also incorporating softer residential moments. Cecil Baker + Partners embraced every element of the new penthouse design beyond those normally associated with an architect’s sphere, from all material selections, furniture selections, furniture design, and art placement.
Barry Halkin and Todd Mason Photography

Isle of Wight interior designers, Hampton style, coastal property full refurbishment project.
www.wooldridgeinteriors.co.uk
Foto de hall marinero de tamaño medio con paredes grises, suelo laminado, puerta simple, puerta gris, suelo gris y boiserie
Foto de hall marinero de tamaño medio con paredes grises, suelo laminado, puerta simple, puerta gris, suelo gris y boiserie
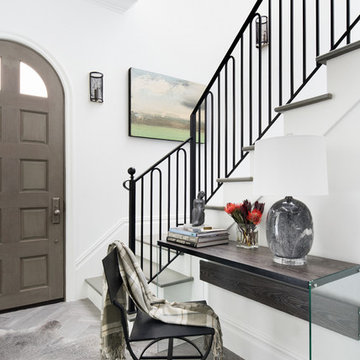
Diseño de distribuidor tradicional renovado de tamaño medio con paredes blancas, puerta simple, suelo gris, suelo de baldosas de porcelana y puerta gris
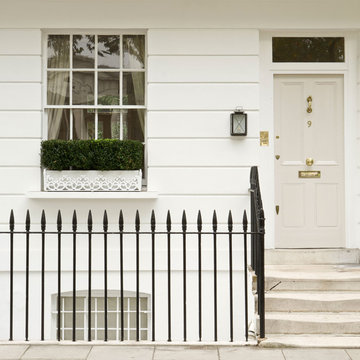
This front door has been painted in Skimming Stone No.241 Exterior Eggshell and the masonry has been painted in Wimborne White No.239 Exterior Masonry.
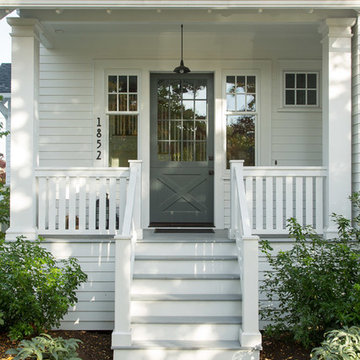
Image Credit: Subtle Light Photography
Ejemplo de puerta principal clásica grande con paredes blancas, puerta tipo holandesa y puerta gris
Ejemplo de puerta principal clásica grande con paredes blancas, puerta tipo holandesa y puerta gris
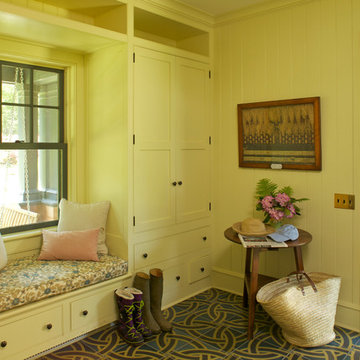
Modelo de vestíbulo posterior campestre con paredes beige, puerta simple, puerta gris y suelo multicolor
3.282 fotos de entradas con puerta gris
2
