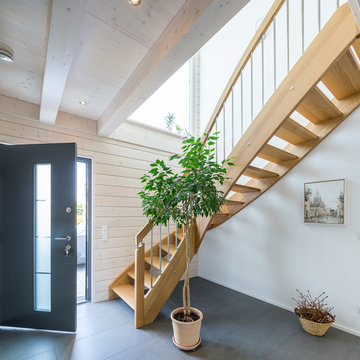3.282 fotos de entradas con puerta gris
Filtrar por
Presupuesto
Ordenar por:Popular hoy
121 - 140 de 3282 fotos
Artículo 1 de 3

The transitional style of the interior of this remodeled shingle style home in Connecticut hits all of the right buttons for todays busy family. The sleek white and gray kitchen is the centerpiece of The open concept great room which is the perfect size for large family gatherings, but just cozy enough for a family of four to enjoy every day. The kids have their own space in addition to their small but adequate bedrooms whch have been upgraded with built ins for additional storage. The master suite is luxurious with its marble bath and vaulted ceiling with a sparkling modern light fixture and its in its own wing for additional privacy. There are 2 and a half baths in addition to the master bath, and an exercise room and family room in the finished walk out lower level.
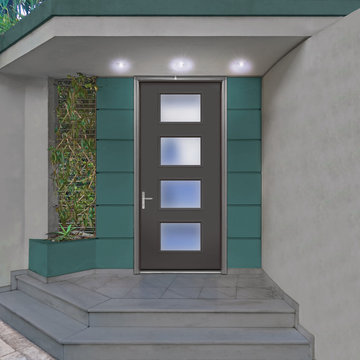
Foto de puerta principal moderna de tamaño medio con puerta simple y puerta gris
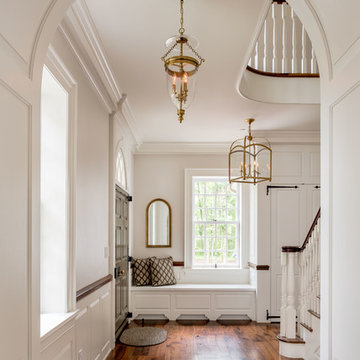
Angle Eye Photography
Imagen de distribuidor tradicional con paredes blancas, suelo de madera en tonos medios, puerta simple y puerta gris
Imagen de distribuidor tradicional con paredes blancas, suelo de madera en tonos medios, puerta simple y puerta gris
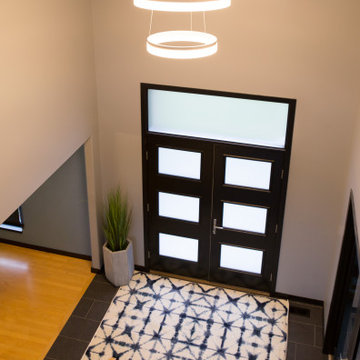
In this Cedar Rapids residence, sophistication meets bold design, seamlessly integrating dynamic accents and a vibrant palette. Every detail is meticulously planned, resulting in a captivating space that serves as a modern haven for the entire family.
The entryway is enhanced with a stunning blue and white carpet complemented by captivating statement lighting. The carefully curated elements combine to create an inviting and aesthetically pleasing space.
---
Project by Wiles Design Group. Their Cedar Rapids-based design studio serves the entire Midwest, including Iowa City, Dubuque, Davenport, and Waterloo, as well as North Missouri and St. Louis.
For more about Wiles Design Group, see here: https://wilesdesigngroup.com/
To learn more about this project, see here: https://wilesdesigngroup.com/cedar-rapids-dramatic-family-home-design
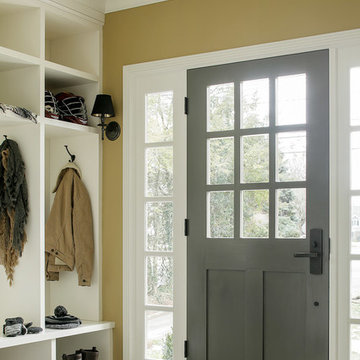
Christian Garibaldi
Ejemplo de vestíbulo posterior clásico de tamaño medio con paredes marrones, suelo de baldosas de porcelana, puerta simple y puerta gris
Ejemplo de vestíbulo posterior clásico de tamaño medio con paredes marrones, suelo de baldosas de porcelana, puerta simple y puerta gris
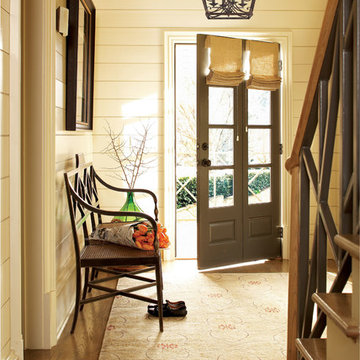
Capital Lighting
Diseño de entrada de estilo de casa de campo con paredes beige y puerta gris
Diseño de entrada de estilo de casa de campo con paredes beige y puerta gris
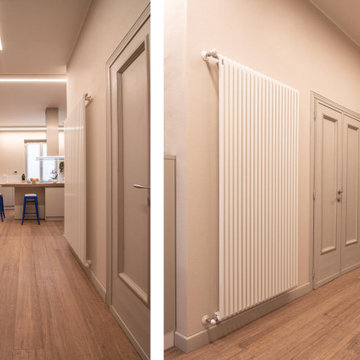
Vista dell'ingresso al piano primo, Il vecchio portoncino d'ingresso è stato dipinto di grigio direttamente dalla padrona di casa. Il grande ingresso è stato attrezzato con capienti colonne della cucina come fosse un prolungamento della stessa vista la grande quantità di spazio.
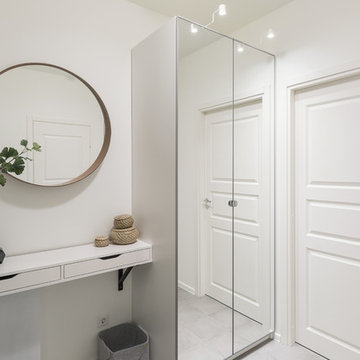
Foto de entrada escandinava de tamaño medio con paredes blancas, suelo gris, suelo de baldosas de porcelana, puerta simple y puerta gris
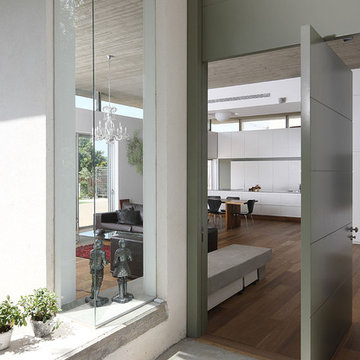
דלת כניסה עם תקרת בטון
Diseño de puerta principal moderna de tamaño medio con puerta pivotante, puerta gris, paredes blancas y suelo de madera oscura
Diseño de puerta principal moderna de tamaño medio con puerta pivotante, puerta gris, paredes blancas y suelo de madera oscura
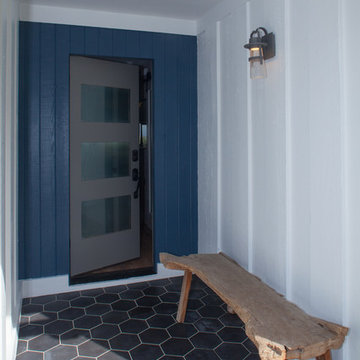
Mick Hales Photographer
Imagen de distribuidor costero de tamaño medio con paredes blancas, suelo de baldosas de porcelana, puerta simple, puerta gris y suelo gris
Imagen de distribuidor costero de tamaño medio con paredes blancas, suelo de baldosas de porcelana, puerta simple, puerta gris y suelo gris
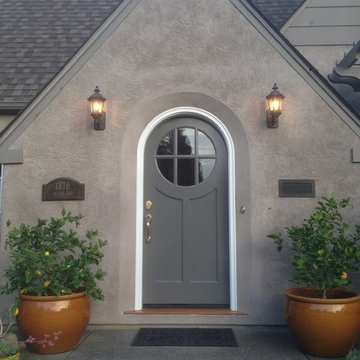
Customer wanted a round top door instead of the square top door we removed.
Imagen de puerta principal clásica grande con paredes grises, puerta simple y puerta gris
Imagen de puerta principal clásica grande con paredes grises, puerta simple y puerta gris
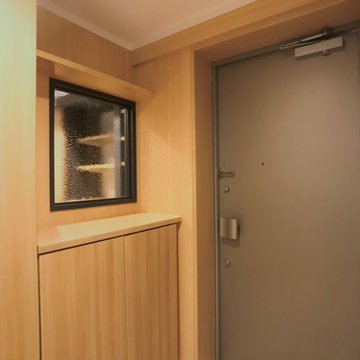
Imagen de hall minimalista pequeño con paredes beige, suelo de baldosas de cerámica, puerta simple, puerta gris y suelo beige
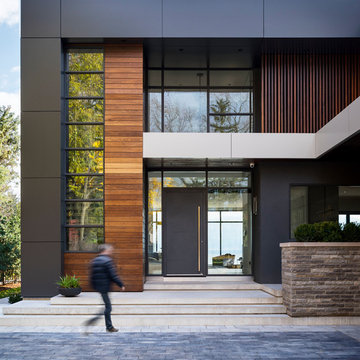
Scott Annandale Photography
Stuart Riley Bespoke Builder
Frahm Interiors
Modelo de puerta principal actual grande con puerta simple y puerta gris
Modelo de puerta principal actual grande con puerta simple y puerta gris
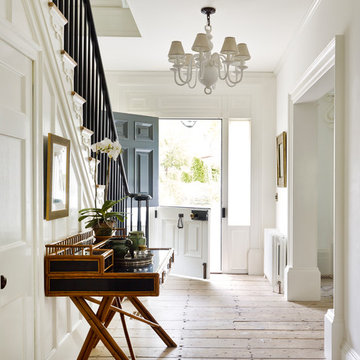
Entry Hall, Photo by Peter Murdock
Modelo de distribuidor clásico de tamaño medio con paredes blancas, suelo de madera clara, puerta gris, suelo beige y puerta tipo holandesa
Modelo de distribuidor clásico de tamaño medio con paredes blancas, suelo de madera clara, puerta gris, suelo beige y puerta tipo holandesa
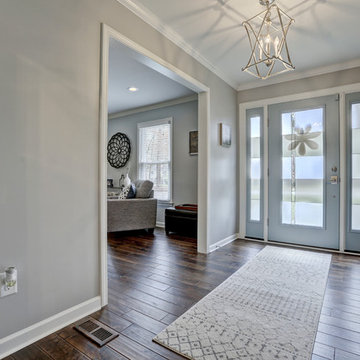
Imagen de distribuidor clásico renovado de tamaño medio con paredes grises, suelo de madera oscura, puerta simple, puerta gris y suelo marrón

Foto de hall contemporáneo grande con paredes beige, suelo de baldosas de porcelana, puerta simple, puerta gris, suelo gris, papel pintado y panelado
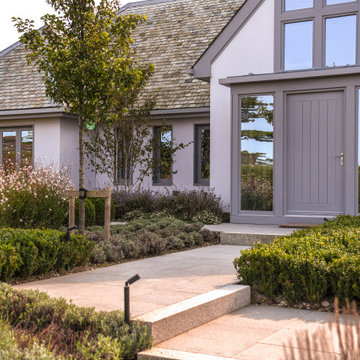
Imagen de puerta principal costera de tamaño medio con suelo de granito, puerta simple, puerta gris y suelo gris
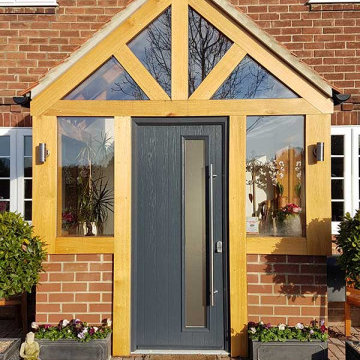
Stunning glazed entrance porch
Foto de entrada moderna pequeña con puerta simple y puerta gris
Foto de entrada moderna pequeña con puerta simple y puerta gris
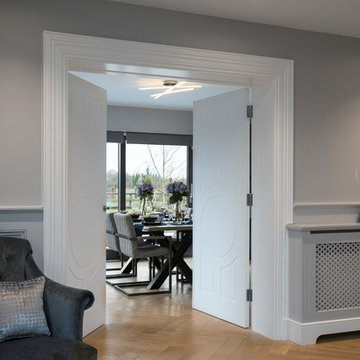
Photographer Derrick Godson
Clients brief was to create a modern stylish interior in a predominantly grey colour scheme. We cleverly used different textures and patterns in our choice of soft furnishings to create an opulent modern interior.
Entrance hall design includes a bespoke wool stair runner with bespoke stair rods, custom panelling, radiator covers and we designed all the interior doors throughout.
The windows were fitted with remote controlled blinds and beautiful handmade curtains and custom poles. To ensure the perfect fit, we also custom made the hall benches and occasional chairs.
The herringbone floor and statement lighting give this home a modern edge, whilst its use of neutral colours ensures it is inviting and timeless.
3.282 fotos de entradas con puerta gris
7
