664 fotos de entradas con puerta doble y puerta de madera clara
Filtrar por
Presupuesto
Ordenar por:Popular hoy
1 - 20 de 664 fotos
Artículo 1 de 3

inviting foyer. Soft blues and French oak floors lead into the great room
Diseño de distribuidor tradicional renovado extra grande con paredes azules, puerta doble y puerta de madera clara
Diseño de distribuidor tradicional renovado extra grande con paredes azules, puerta doble y puerta de madera clara

Warm and inviting this new construction home, by New Orleans Architect Al Jones, and interior design by Bradshaw Designs, lives as if it's been there for decades. Charming details provide a rich patina. The old Chicago brick walls, the white slurried brick walls, old ceiling beams, and deep green paint colors, all add up to a house filled with comfort and charm for this dear family.
Lead Designer: Crystal Romero; Designer: Morgan McCabe; Photographer: Stephen Karlisch; Photo Stylist: Melanie McKinley.

Modelo de distribuidor moderno de tamaño medio con puerta doble, puerta de madera clara, paredes blancas, suelo laminado y suelo gris
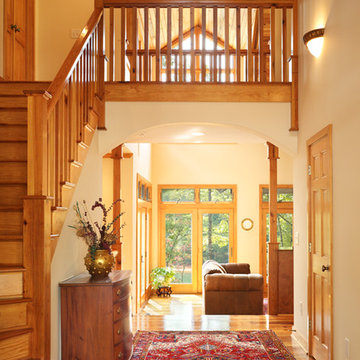
Diseño de hall tradicional renovado grande con paredes beige, suelo de madera clara, puerta doble y puerta de madera clara
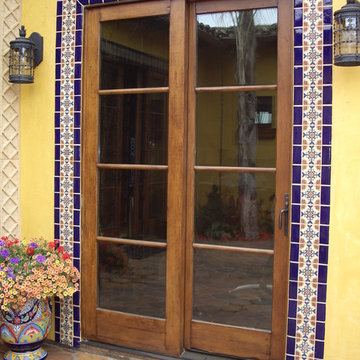
Tierra y Fuego Tiles: 4x4 Rosario high-fired ceramic tile and 2x4 surface bullnose in Sapphire Gloss from our Santa Barbara tile collection.
Modelo de puerta principal mediterránea de tamaño medio con paredes amarillas, suelo de baldosas de terracota, puerta doble y puerta de madera clara
Modelo de puerta principal mediterránea de tamaño medio con paredes amarillas, suelo de baldosas de terracota, puerta doble y puerta de madera clara
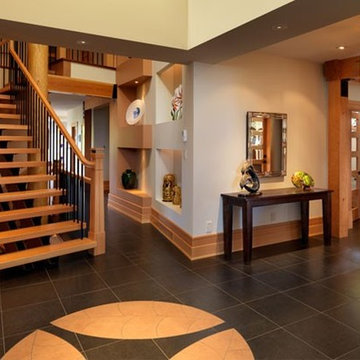
Diseño de distribuidor clásico grande con paredes blancas, suelo de baldosas de cerámica, puerta doble, puerta de madera clara y suelo negro
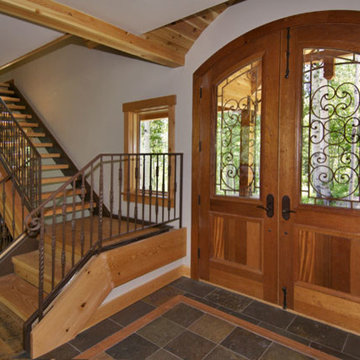
Diseño de distribuidor rural de tamaño medio con paredes blancas, suelo de pizarra, puerta doble y puerta de madera clara
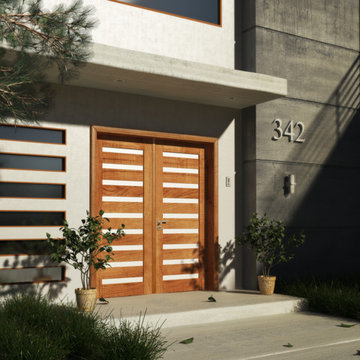
sku# Rubi Slimlite_2, Double Door Exterior Prehung Mahogany, 9 Lite Tempered, Contemporary Home
Diseño de puerta principal actual de tamaño medio con paredes beige, suelo de cemento, puerta doble y puerta de madera clara
Diseño de puerta principal actual de tamaño medio con paredes beige, suelo de cemento, puerta doble y puerta de madera clara
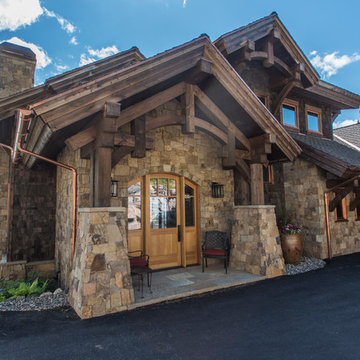
Stunning mountain side home overlooking McCall and Payette Lake. This home is 5000 SF on three levels with spacious outdoor living to take in the views. A hybrid timber frame home with hammer post trusses and copper clad windows. Super clients, a stellar lot, along with HOA and civil challenges all come together in the end to create some wonderful spaces.
Joshua Roper Photography
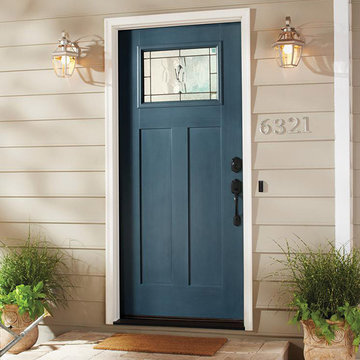
Mahogany Wood Door
Modelo de puerta principal tradicional de tamaño medio con puerta doble y puerta de madera clara
Modelo de puerta principal tradicional de tamaño medio con puerta doble y puerta de madera clara

Imagen de distribuidor marinero extra grande con paredes blancas, suelo de madera clara, puerta doble y puerta de madera clara
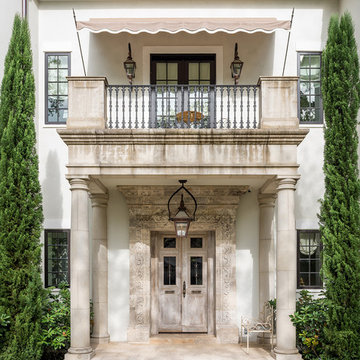
Ejemplo de puerta principal mediterránea extra grande con puerta doble y puerta de madera clara
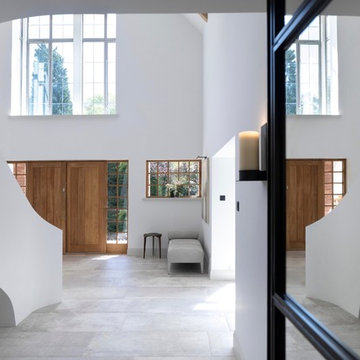
The newly designed and created Entrance Hallway which sees stunning Janey Butler Interiors design and style throughout this Llama Group Luxury Home Project . With stunning 188 bronze bud LED chandelier, bespoke metal doors with antique glass. Double bespoke Oak doors and windows. Newly created curved elegant staircase with bespoke bronze handrail designed by Llama Architects.
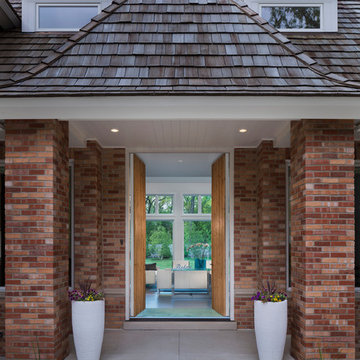
On the exterior, the desire was to weave the home into the fabric of the community, all while paying special attention to meld the footprint of the house into a workable clean, open, and spacious interior free of clutter and saturated in natural light to meet the owner’s simple but yet tasteful lifestyle. The utilization of natural light all while bringing nature’s canvas into the spaces provides a sense of harmony.
Light, shadow and texture bathe each space creating atmosphere, always changing, and blurring the boundaries between the indoor and outdoor space. Color abounds as nature paints the walls. Though they are all white hues of the spectrum, the natural light saturates and glows, all while being reflected off of the beautiful forms and surfaces. Total emersion of the senses engulf the user, greeting them with an ever changing environment.
Style gives way to natural beauty and the home is neither of the past or future, rather it lives in the moment. Stable, grounded and unpretentious the home is understated yet powerful. The environment encourages exploration and an awakening of inner being dispelling convention and accepted norms.
The home encourages mediation embracing principals associated with silent illumination.
If there was one factor above all that guided the design it would be found in a word, truth.
Experience the delight of the creator and enjoy these photos.
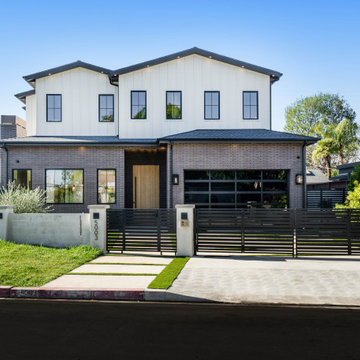
Beautiful new construction home in prime Sherman Oaks, Fashion Square neighborhood! 5 BR, 5.5 BA main house with a 4,200 sq ft accessory dwelling unit. Open floor plan, stunning kitchen, and spacious backyard with ADU, pool/spa, and BBQ area. Primary suite with luxury features. Entertainer/designer details throughout, including smart home system and security. The open floor plan is perfect for modern living, featuring a welcoming living room with a cozy fireplace and an adjacent patio with a firepit. The dining room showcases a custom wine display with accent lighting. The spacious kitchen boasts Cambria quartz countertops, custom cabinetry, stainless-steel appliances, a center island with a waterfall design, a white oak breakfast table, and ample pantry storage space. The kitchen seamlessly opens to the family room, which features a fireplace with a porcelain accent wall, custom built-ins with accent lighting, and pocket sliding doors leading to the patio.
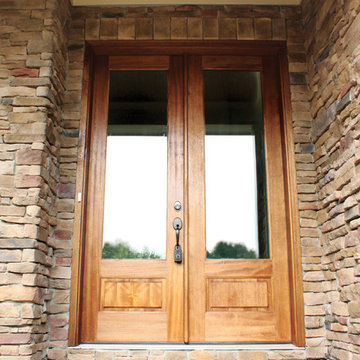
Wakefield 1LT door w/ Clear Low E glass
Photographed by: Cristina (Avgerinos) McDonald
Modelo de puerta principal tradicional con puerta doble y puerta de madera clara
Modelo de puerta principal tradicional con puerta doble y puerta de madera clara
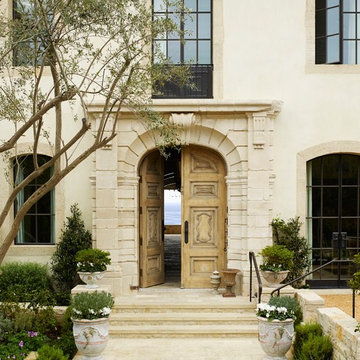
Richard Powers
Imagen de puerta principal mediterránea con puerta doble y puerta de madera clara
Imagen de puerta principal mediterránea con puerta doble y puerta de madera clara

Modelo de puerta principal abovedada contemporánea pequeña con paredes blancas, suelo de madera oscura, puerta doble, puerta de madera clara, suelo marrón y boiserie
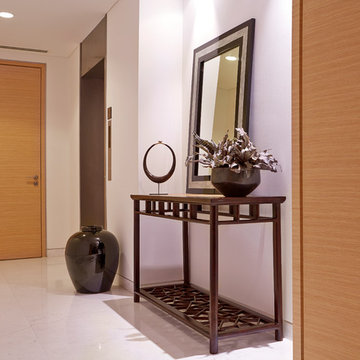
Timothy Wee, Singapore
Diseño de distribuidor de estilo zen grande con paredes blancas, suelo de mármol, puerta doble y puerta de madera clara
Diseño de distribuidor de estilo zen grande con paredes blancas, suelo de mármol, puerta doble y puerta de madera clara
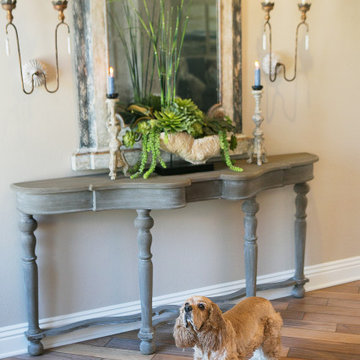
Coastal Entry Console
Modelo de distribuidor marinero de tamaño medio con paredes beige, suelo de madera clara, puerta doble, puerta de madera clara y suelo beige
Modelo de distribuidor marinero de tamaño medio con paredes beige, suelo de madera clara, puerta doble, puerta de madera clara y suelo beige
664 fotos de entradas con puerta doble y puerta de madera clara
1