106 fotos de entradas con puerta doble y madera
Filtrar por
Presupuesto
Ordenar por:Popular hoy
1 - 20 de 106 fotos
Artículo 1 de 3

We assisted with building and furnishing this model home.
The entry way is two story. We kept the furnishings minimal, simply adding wood trim boxes.

Ejemplo de puerta principal rural grande con paredes marrones, suelo de madera clara, puerta doble, puerta marrón, suelo marrón, vigas vistas y madera

Imagen de distribuidor de estilo de casa de campo grande con paredes blancas, suelo de madera en tonos medios, puerta doble, puerta de madera oscura, suelo marrón y madera

Custom Commercial bar entry. Commercial frontage. Luxury commercial woodwork, wood and glass doors.
Ejemplo de puerta principal clásica grande con paredes marrones, suelo de madera oscura, puerta doble, puerta marrón, suelo marrón, casetón y madera
Ejemplo de puerta principal clásica grande con paredes marrones, suelo de madera oscura, puerta doble, puerta marrón, suelo marrón, casetón y madera

Ejemplo de distribuidor de estilo de casa de campo de tamaño medio con paredes blancas, suelo de pizarra, puerta doble, puerta negra, suelo gris y madera

Diseño de vestíbulo posterior nórdico extra grande con paredes beige, puerta doble, puerta blanca, suelo marrón y madera

Walk through a double door entry into this expansive open 3 story foyer with board and batten wall treatment. This mill made stairway has custom style stained newel posts with black metal balusters. The Acacia hardwood flooring has a custom color on site stain.

Advisement + Design - Construction advisement, custom millwork & custom furniture design, interior design & art curation by Chango & Co.
Foto de puerta principal abovedada tradicional renovada grande con paredes blancas, suelo de madera clara, puerta doble, puerta blanca, suelo marrón y madera
Foto de puerta principal abovedada tradicional renovada grande con paredes blancas, suelo de madera clara, puerta doble, puerta blanca, suelo marrón y madera

Foto de puerta principal moderna grande con paredes marrones, suelo de cemento, puerta doble, puerta de vidrio, suelo gris, madera y madera

We are Dexign Matter, an award-winning studio sought after for crafting multi-layered interiors that we expertly curated to fulfill individual design needs.
Design Director Zoe Lee’s passion for customization is evident in this city residence where she melds the elevated experience of luxury hotels with a soft and inviting atmosphere that feels welcoming. Lee’s panache for artful contrasts pairs the richness of strong materials, such as oak and porcelain, with the sophistication of contemporary silhouettes. “The goal was to create a sense of indulgence and comfort, making every moment spent in the homea truly memorable one,” says Lee.
By enlivening a once-predominantly white colour scheme with muted hues and tactile textures, Lee was able to impart a characterful countenance that still feels comfortable. She relied on subtle details to ensure this is a residence infused with softness. “The carefully placed and concealed LED light strips throughout create a gentle and ambient illumination,” says Lee.
“They conjure a warm ambiance, while adding a touch of modernity.” Further finishes include a Shaker feature wall in the living room. It extends seamlessly to the room’s double-height ceiling, adding an element of continuity and establishing a connection with the primary ensuite’s wood panelling. “This integration of design elements creates a cohesive and visually appealing atmosphere,” Lee says.
The ensuite’s dramatically veined marble-look is carried from the walls to the countertop and even the cabinet doors. “This consistent finish serves as another unifying element, transforming the individual components into a
captivating feature wall. It adds an elegant touch to the overall aesthetic of the space.”
Pops of black hardware throughout channel that elegance and feel welcoming. Lee says, “The furnishings’ unique characteristics and visual appeal contribute to a sense of continuous luxury – it is now a home that is both bespoke and wonderfully beckoning.”

Entry foyer with limestone floors, groin vault ceiling, wormy chestnut, steel entry doors, antique chandelier, large base molding, arched doorways
Ejemplo de distribuidor tradicional grande con paredes blancas, suelo de piedra caliza, puerta metalizada, suelo beige, madera y puerta doble
Ejemplo de distribuidor tradicional grande con paredes blancas, suelo de piedra caliza, puerta metalizada, suelo beige, madera y puerta doble

Diseño de distribuidor abovedado clásico renovado grande con paredes blancas, suelo de mármol, puerta doble, puerta blanca, suelo gris y madera
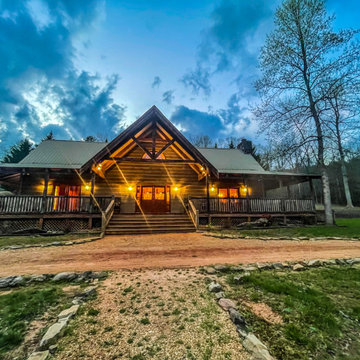
Ejemplo de puerta principal rústica grande con paredes marrones, suelo de madera clara, puerta doble, puerta marrón, suelo marrón, vigas vistas y madera
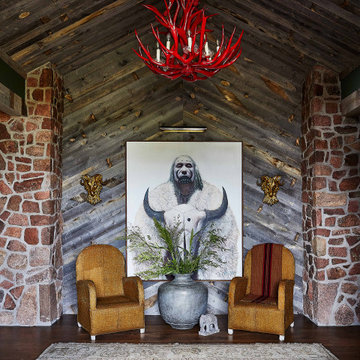
This rustic entryway is the perfect mix of Western and glamorous decor. It features a mix of wooden wall paneling, exposed brick, and dark hardwood floors as well as a Native American painting as the focal point. These are contrasted with gold ornamentation and a vibrant red, lacquered antler chandelier.
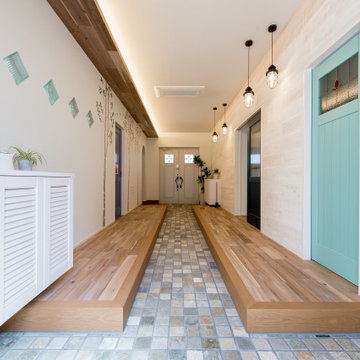
大阪府吹田市「ABCハウジング千里住宅公園」にOPENした「千里展示場」は、2つの表情を持ったユニークな外観に、懐かしいのに新しい2つの玄関を結ぶ広大な通り土間、広くて開放的な空間を実現するハーフ吹抜のあるリビングや、お子様のプレイスポットとして最適なスキップフロアによる階段家具で上がるロフト、約28帖の広大な小屋裏収納、標準天井高である2.45mと比べて0.3mも高い天井高を1階全室で実現した「高い天井の家〜 MOMIJI HIGH 〜」仕様、SI設計の採用により家族の成長と共に変化する柔軟性の設計等、実際の住まいづくりに役立つアイディア満載のモデルハウスです。ご来場予約はこちらから https://www.ai-design-home.co.jp/cgi-bin/reservation/index.html
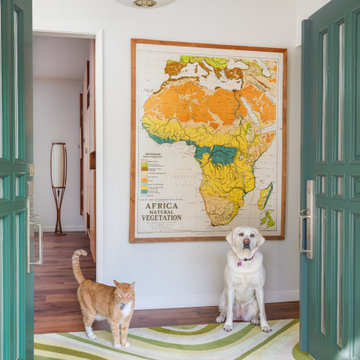
• Custom carpet - Angela Adams
Imagen de puerta principal vintage de tamaño medio con paredes blancas, suelo de madera oscura, puerta doble, suelo marrón, puerta azul y madera
Imagen de puerta principal vintage de tamaño medio con paredes blancas, suelo de madera oscura, puerta doble, suelo marrón, puerta azul y madera

Photo credit: Kevin Scott.
Custom windows, doors, and hardware designed and furnished by Thermally Broken Steel USA.
Other sources:
Mouth-blown Glass Chandelier by Semeurs d'Étoiles.
Western Hemlock walls and ceiling by reSAWN TIMBER Co.

Foto de puerta principal moderna grande con paredes marrones, suelo de cemento, puerta doble, puerta gris, suelo gris y madera
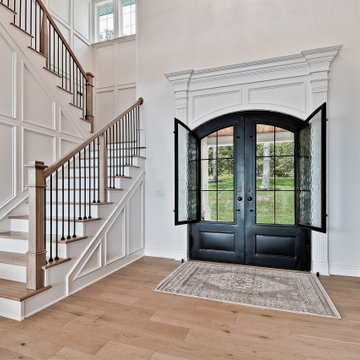
Foto de puerta principal clásica grande con paredes blancas, suelo de madera clara, puerta doble, puerta metalizada, suelo beige y madera
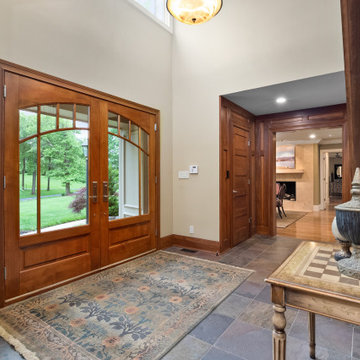
Two story entry foyer with beautiful custom double doors.
Ejemplo de distribuidor abovedado clásico grande con paredes beige, suelo de pizarra, puerta doble, puerta de madera en tonos medios, suelo multicolor y madera
Ejemplo de distribuidor abovedado clásico grande con paredes beige, suelo de pizarra, puerta doble, puerta de madera en tonos medios, suelo multicolor y madera
106 fotos de entradas con puerta doble y madera
1