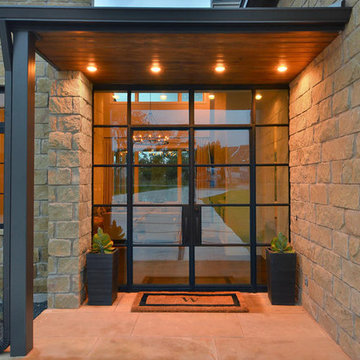22.859 fotos de entradas con puerta doble
Filtrar por
Presupuesto
Ordenar por:Popular hoy
1 - 20 de 22.859 fotos

The glass entry in this new construction allows views from the front steps, through the house, to a waterfall feature in the back yard. Wood on walls, floors & ceilings (beams, doors, insets, etc.,) warms the cool, hard feel of steel/glass.

George Paxton
Ejemplo de distribuidor tradicional renovado grande con paredes blancas, suelo de madera oscura, puerta doble, puerta de madera oscura y suelo gris
Ejemplo de distribuidor tradicional renovado grande con paredes blancas, suelo de madera oscura, puerta doble, puerta de madera oscura y suelo gris

Front Entry: 41 West Coastal Retreat Series reveals creative, fresh ideas, for a new look to define the casual beach lifestyle of Naples.
More than a dozen custom variations and sizes are available to be built on your lot. From this spacious 3,000 square foot, 3 bedroom model, to larger 4 and 5 bedroom versions ranging from 3,500 - 10,000 square feet, including guest house options.
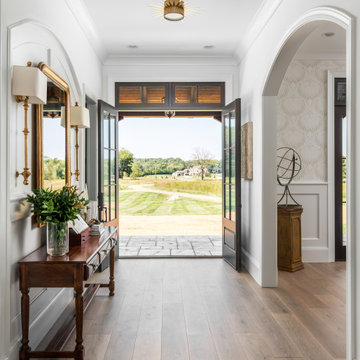
Photography: Garett + Carrie Buell of Studiobuell/ studiobuell.com
Foto de entrada grande con paredes blancas, suelo de madera en tonos medios, puerta doble, puerta negra y suelo marrón
Foto de entrada grande con paredes blancas, suelo de madera en tonos medios, puerta doble, puerta negra y suelo marrón

Ejemplo de distribuidor clásico renovado de tamaño medio con paredes blancas, suelo de madera clara, puerta doble, puerta de vidrio y suelo beige

Mid-century modern double front doors, carved with geometric shapes and accented with green mailbox and custom doormat. Paint is by Farrow and Ball and the mailbox is from Schoolhouse lighting and fixtures.

Foto de distribuidor marinero grande con paredes beige, suelo de madera oscura, puerta doble, puerta de madera oscura y suelo marrón
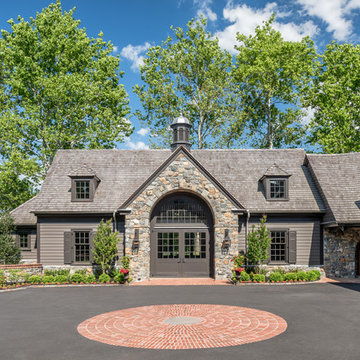
Angle Eye Photography
Ejemplo de puerta principal tradicional grande con puerta doble y puerta marrón
Ejemplo de puerta principal tradicional grande con puerta doble y puerta marrón

Imagen de vestíbulo posterior clásico renovado de tamaño medio con paredes grises, suelo de baldosas de cerámica, puerta doble, puerta blanca y suelo beige

Modelo de distribuidor clásico grande con paredes beige, puerta doble, puerta de madera oscura, suelo beige y suelo de piedra caliza

Designed and Built by: Cottage Home Company
Photographed by: Kyle Caldabaugh of Level Exposure
Ejemplo de distribuidor tradicional renovado con paredes blancas, suelo de madera oscura, puerta doble y puerta blanca
Ejemplo de distribuidor tradicional renovado con paredes blancas, suelo de madera oscura, puerta doble y puerta blanca

Modelo de distribuidor tradicional con paredes grises, suelo de madera en tonos medios, puerta doble y puerta de vidrio

Tom Powel Imaging
Ejemplo de puerta principal actual de tamaño medio con paredes blancas, suelo de mármol, puerta doble, puerta blanca y suelo multicolor
Ejemplo de puerta principal actual de tamaño medio con paredes blancas, suelo de mármol, puerta doble, puerta blanca y suelo multicolor

This Ohana model ATU tiny home is contemporary and sleek, cladded in cedar and metal. The slanted roof and clean straight lines keep this 8x28' tiny home on wheels looking sharp in any location, even enveloped in jungle. Cedar wood siding and metal are the perfect protectant to the elements, which is great because this Ohana model in rainy Pune, Hawaii and also right on the ocean.
A natural mix of wood tones with dark greens and metals keep the theme grounded with an earthiness.
Theres a sliding glass door and also another glass entry door across from it, opening up the center of this otherwise long and narrow runway. The living space is fully equipped with entertainment and comfortable seating with plenty of storage built into the seating. The window nook/ bump-out is also wall-mounted ladder access to the second loft.
The stairs up to the main sleeping loft double as a bookshelf and seamlessly integrate into the very custom kitchen cabinets that house appliances, pull-out pantry, closet space, and drawers (including toe-kick drawers).
A granite countertop slab extends thicker than usual down the front edge and also up the wall and seamlessly cases the windowsill.
The bathroom is clean and polished but not without color! A floating vanity and a floating toilet keep the floor feeling open and created a very easy space to clean! The shower had a glass partition with one side left open- a walk-in shower in a tiny home. The floor is tiled in slate and there are engineered hardwood flooring throughout.
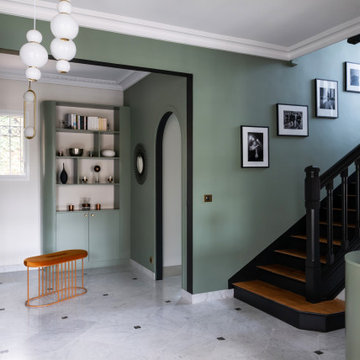
Imagen de distribuidor contemporáneo grande con paredes verdes, suelo de mármol, puerta doble, puerta negra y suelo blanco
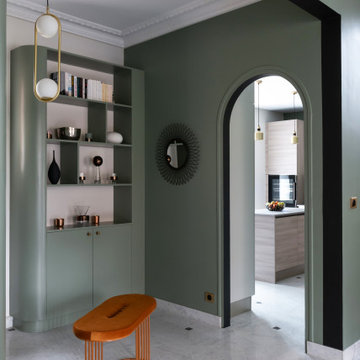
Diseño de distribuidor contemporáneo grande con paredes verdes, suelo de mármol, puerta doble, puerta negra y suelo blanco

Walking into this gorgeous home, you get a feel of just how grand everything is, this space showcases soaring high ceilings, recessed lighting, custom paint, staircase leading to the 2nd floor, tile flooring, fireplace and large windows.
This additional sitting is located in the formal entry and includes a stunning fireplace with mantel.
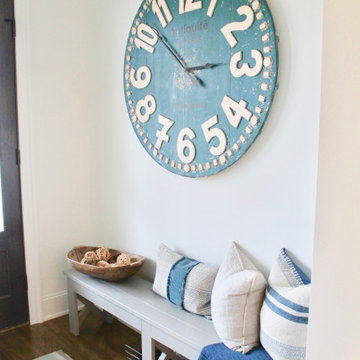
This home was meant to feel collected. Although this home boasts modern features, the French Country style was hidden underneath and was exposed with furnishings. This home is situated in the trees and each space is influenced by the nature right outside the window. The palette for this home focuses on shades of gray, hues of soft blues, fresh white, and rich woods.
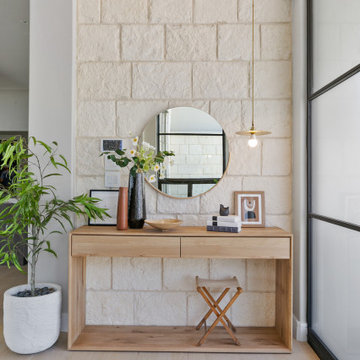
Ejemplo de distribuidor marinero grande con paredes grises, suelo de madera clara, puerta doble y puerta negra
22.859 fotos de entradas con puerta doble
1
