8 fotos de entradas con puerta de vidrio
Filtrar por
Presupuesto
Ordenar por:Popular hoy
1 - 8 de 8 fotos
Artículo 1 de 3

An open floor plan between the Kitchen, Dining, and Living areas is thoughtfully divided by sliding barn doors, providing both visual and acoustic separation. The rear screened porch and grilling area located off the Kitchen become the focal point for outdoor entertaining and relaxing. Custom cabinetry and millwork throughout are a testament to the talents of the builder, with the project proving how design-build relationships between builder and architect can thrive given similar design mindsets and passions for the craft of homebuilding.

Modern Farmhouse designed for entertainment and gatherings. French doors leading into the main part of the home and trim details everywhere. Shiplap, board and batten, tray ceiling details, custom barrel tables are all part of this modern farmhouse design.
Half bath with a custom vanity. Clean modern windows. Living room has a fireplace with custom cabinets and custom barn beam mantel with ship lap above. The Master Bath has a beautiful tub for soaking and a spacious walk in shower. Front entry has a beautiful custom ceiling treatment.

Architekt: Möhring Architekten
Fotograf: Stefan Melchior
Modelo de vestíbulo posterior actual de tamaño medio con paredes blancas, suelo de pizarra, puerta simple y puerta de vidrio
Modelo de vestíbulo posterior actual de tamaño medio con paredes blancas, suelo de pizarra, puerta simple y puerta de vidrio
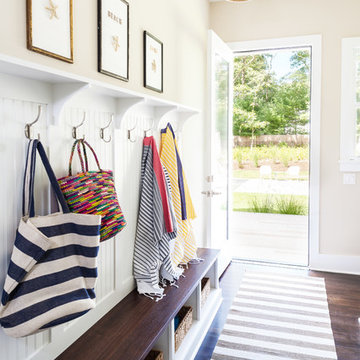
Sequined Asphalt Studios
Foto de vestíbulo posterior costero de tamaño medio con paredes beige, suelo de madera oscura, puerta simple y puerta de vidrio
Foto de vestíbulo posterior costero de tamaño medio con paredes beige, suelo de madera oscura, puerta simple y puerta de vidrio
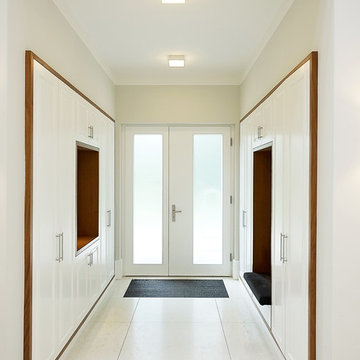
die Garderobenelemente sind dezent in die Wände eingelassen
Foto de vestíbulo posterior contemporáneo de tamaño medio con paredes blancas, puerta doble, puerta de vidrio, suelo de cemento y suelo blanco
Foto de vestíbulo posterior contemporáneo de tamaño medio con paredes blancas, puerta doble, puerta de vidrio, suelo de cemento y suelo blanco
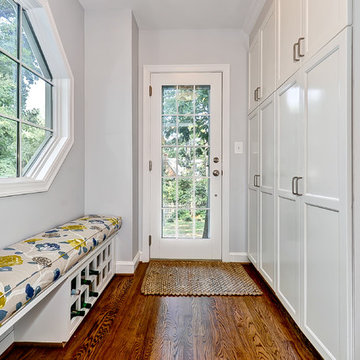
Garage to mudroom conversion of this 1940's home creates a great new space in NWDC. Includes custom built-ins with lots of storage.
Foto de entrada contemporánea con puerta de vidrio y paredes grises
Foto de entrada contemporánea con puerta de vidrio y paredes grises
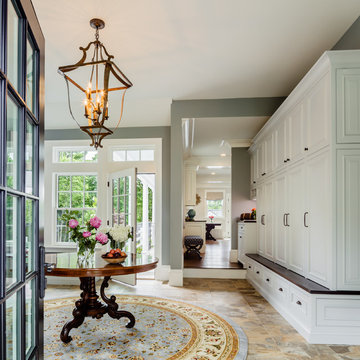
Raj Das Photography
Imagen de vestíbulo posterior tradicional grande con puerta simple, paredes grises, puerta de vidrio y suelo marrón
Imagen de vestíbulo posterior tradicional grande con puerta simple, paredes grises, puerta de vidrio y suelo marrón
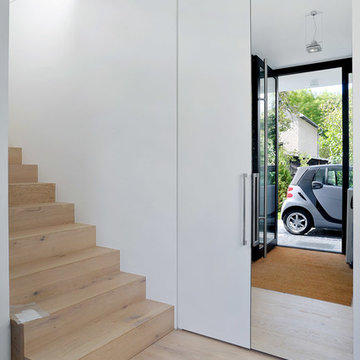
(c) büro13 architekten, Xpress/ Rolf Walter
Foto de distribuidor actual grande con paredes blancas, suelo de madera clara, puerta simple, puerta de vidrio y suelo marrón
Foto de distribuidor actual grande con paredes blancas, suelo de madera clara, puerta simple, puerta de vidrio y suelo marrón
8 fotos de entradas con puerta de vidrio
1