15.488 fotos de entradas con puerta de madera en tonos medios
Filtrar por
Presupuesto
Ordenar por:Popular hoy
81 - 100 de 15.488 fotos

Gorgeous townhouse with stylish black windows, 10 ft. ceilings on the first floor, first-floor guest suite with full bath and 2-car dedicated parking off the alley. Dining area with wainscoting opens into kitchen featuring large, quartz island, soft-close cabinets and stainless steel appliances. Uniquely-located, white, porcelain farmhouse sink overlooks the family room, so you can converse while you clean up! Spacious family room sports linear, contemporary fireplace, built-in bookcases and upgraded wall trim. Drop zone at rear door (with keyless entry) leads out to stamped, concrete patio. Upstairs features 9 ft. ceilings, hall utility room set up for side-by-side washer and dryer, two, large secondary bedrooms with oversized closets and dual sinks in shared full bath. Owner’s suite, with crisp, white wainscoting, has three, oversized windows and two walk-in closets. Owner’s bath has double vanity and large walk-in shower with dual showerheads and floor-to-ceiling glass panel. Home also features attic storage and tankless water heater, as well as abundant recessed lighting and contemporary fixtures throughout.
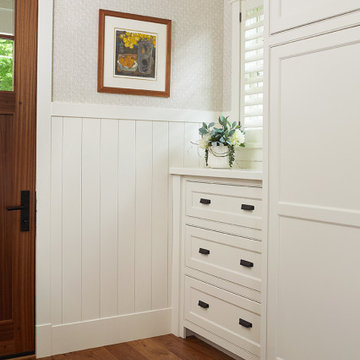
This cozy lake cottage skillfully incorporates a number of features that would normally be restricted to a larger home design. A glance of the exterior reveals a simple story and a half gable running the length of the home, enveloping the majority of the interior spaces. To the rear, a pair of gables with copper roofing flanks a covered dining area and screened porch. Inside, a linear foyer reveals a generous staircase with cascading landing.
Further back, a centrally placed kitchen is connected to all of the other main level entertaining spaces through expansive cased openings. A private study serves as the perfect buffer between the homes master suite and living room. Despite its small footprint, the master suite manages to incorporate several closets, built-ins, and adjacent master bath complete with a soaker tub flanked by separate enclosures for a shower and water closet.
Upstairs, a generous double vanity bathroom is shared by a bunkroom, exercise space, and private bedroom. The bunkroom is configured to provide sleeping accommodations for up to 4 people. The rear-facing exercise has great views of the lake through a set of windows that overlook the copper roof of the screened porch below.
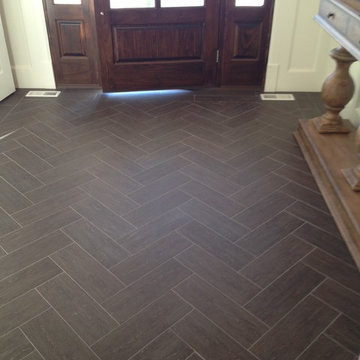
In this project, we feature the timeless, unmatched beauty of Emser Tile. Emser Tile's innovative portfolio of porcelain, ceramic, natural stone, and decorative glass and mosaic products is designed to meet a wide range of aesthetic, performance, and budget requirements. Here at Floor Dimensions, we strive to deliver the best, and that includes Emser Tile. Once you find your inspiration, be sure to visit us at https://www.floordimensions.com/ for more information.
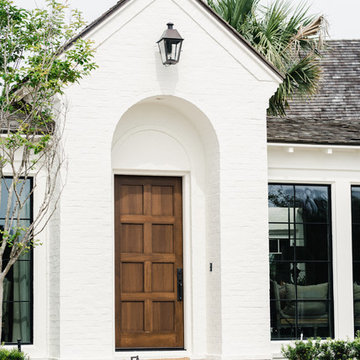
Imagen de puerta principal mediterránea grande con paredes blancas, suelo de ladrillo, puerta simple, puerta de madera en tonos medios y suelo rojo

Modelo de hall industrial grande con paredes grises, suelo de baldosas de cerámica, puerta simple, puerta de madera en tonos medios y suelo gris

Foto de distribuidor clásico de tamaño medio con suelo de madera en tonos medios, puerta simple, puerta de madera en tonos medios, suelo marrón, paredes multicolor y papel pintado
Remodel of Foyer with original John Volk columns
Modelo de puerta principal mediterránea con paredes rosas, puerta doble, puerta de madera en tonos medios y suelo gris
Modelo de puerta principal mediterránea con paredes rosas, puerta doble, puerta de madera en tonos medios y suelo gris
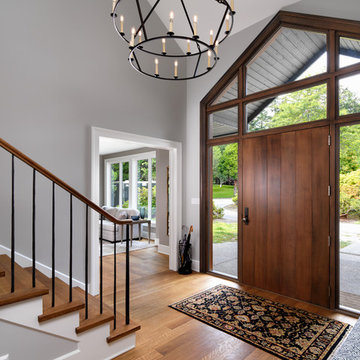
Photos by Vince Klassen
Imagen de puerta principal tradicional renovada grande con paredes grises, suelo de madera en tonos medios, puerta simple, suelo marrón y puerta de madera en tonos medios
Imagen de puerta principal tradicional renovada grande con paredes grises, suelo de madera en tonos medios, puerta simple, suelo marrón y puerta de madera en tonos medios

The entry to Hillside is accessed from guest parking a series of exposed aggregate pads leading downhill and winding around the large silver maple planted many years ago by the owner's mother
Photographer: Fredrik Brauer
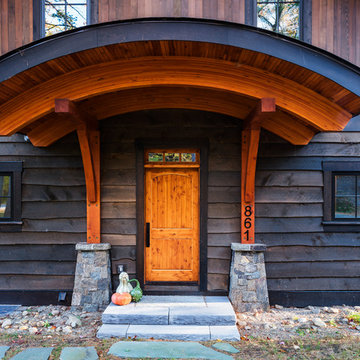
Foto de puerta principal rural con paredes marrones, puerta simple, puerta de madera en tonos medios y suelo gris

This very busy family of five needed a convenient place to drop coats, shoes and bookbags near the active side entrance of their home. Creating a mudroom space was an essential part of a larger renovation project we were hired to design which included a kitchen, family room, butler’s pantry, home office, laundry room, and powder room. These additional spaces, including the new mudroom, did not exist previously and were created from the home’s existing square footage.
The location of the mudroom provides convenient access from the entry door and creates a roomy hallway that allows an easy transition between the family room and laundry room. This space also is used to access the back staircase leading to the second floor addition which includes a bedroom, full bath, and a second office.
The color pallet features peaceful shades of blue-greys and neutrals accented with textural storage baskets. On one side of the hallway floor-to-ceiling cabinetry provides an abundance of vital closed storage, while the other side features a traditional mudroom design with coat hooks, open cubbies, shoe storage and a long bench. The cubbies above and below the bench were specifically designed to accommodate baskets to make storage accessible and tidy. The stained wood bench seat adds warmth and contrast to the blue-grey paint. The desk area at the end closest to the door provides a charging station for mobile devices and serves as a handy landing spot for mail and keys. The open area under the desktop is perfect for the dog bowls.
Photo: Peter Krupenye

Ejemplo de distribuidor actual grande con paredes blancas, suelo de cemento, puerta simple, puerta de madera en tonos medios y suelo gris
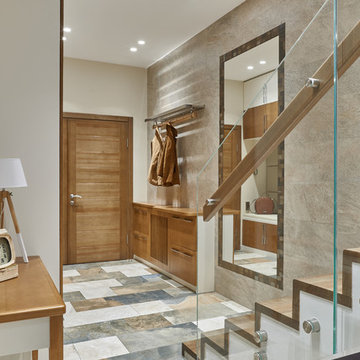
дизайнер: Майя Левченко
стилист, декоратор: Сергей Гиро
фотограф: Александр Шевцов
Imagen de puerta principal contemporánea con paredes grises, puerta simple, puerta de madera en tonos medios y suelo multicolor
Imagen de puerta principal contemporánea con paredes grises, puerta simple, puerta de madera en tonos medios y suelo multicolor
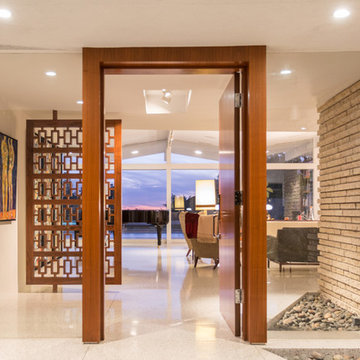
Custom walnut entry system with hand laid walnut veneer door and jamb and custom decorative walnut screen beyond. Terrazzo floors.
Modelo de entrada vintage con puerta simple y puerta de madera en tonos medios
Modelo de entrada vintage con puerta simple y puerta de madera en tonos medios

Ken Spurgin
Modelo de puerta principal contemporánea de tamaño medio con paredes blancas, suelo de cemento, puerta simple y puerta de madera en tonos medios
Modelo de puerta principal contemporánea de tamaño medio con paredes blancas, suelo de cemento, puerta simple y puerta de madera en tonos medios
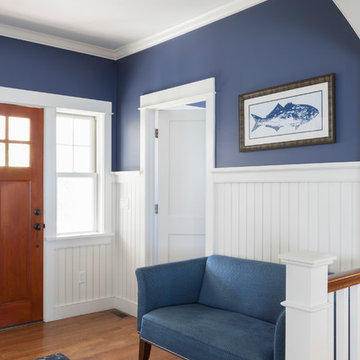
Photo by Yorgos Efthymiadis Photography
Diseño de distribuidor marinero de tamaño medio con paredes azules, suelo de madera en tonos medios, puerta simple, puerta de madera en tonos medios y suelo marrón
Diseño de distribuidor marinero de tamaño medio con paredes azules, suelo de madera en tonos medios, puerta simple, puerta de madera en tonos medios y suelo marrón
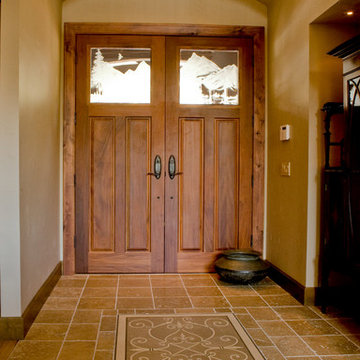
Diseño de puerta principal de estilo americano grande con paredes marrones, suelo de travertino, puerta doble, puerta de madera en tonos medios y suelo marrón

One of the only surviving examples of a 14thC agricultural building of this type in Cornwall, the ancient Grade II*Listed Medieval Tithe Barn had fallen into dereliction and was on the National Buildings at Risk Register. Numerous previous attempts to obtain planning consent had been unsuccessful, but a detailed and sympathetic approach by The Bazeley Partnership secured the support of English Heritage, thereby enabling this important building to begin a new chapter as a stunning, unique home designed for modern-day living.
A key element of the conversion was the insertion of a contemporary glazed extension which provides a bridge between the older and newer parts of the building. The finished accommodation includes bespoke features such as a new staircase and kitchen and offers an extraordinary blend of old and new in an idyllic location overlooking the Cornish coast.
This complex project required working with traditional building materials and the majority of the stone, timber and slate found on site was utilised in the reconstruction of the barn.
Since completion, the project has been featured in various national and local magazines, as well as being shown on Homes by the Sea on More4.
The project won the prestigious Cornish Buildings Group Main Award for ‘Maer Barn, 14th Century Grade II* Listed Tithe Barn Conversion to Family Dwelling’.
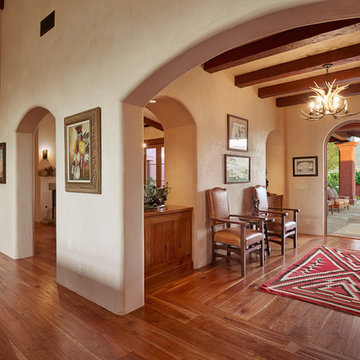
Location: Santa Ynez Valley, CA // Type: New Construction // Architect: Ketzel & Goodman -- Photo: Creative Noodle
Diseño de distribuidor de estilo americano con paredes beige, suelo de madera en tonos medios, puerta simple y puerta de madera en tonos medios
Diseño de distribuidor de estilo americano con paredes beige, suelo de madera en tonos medios, puerta simple y puerta de madera en tonos medios
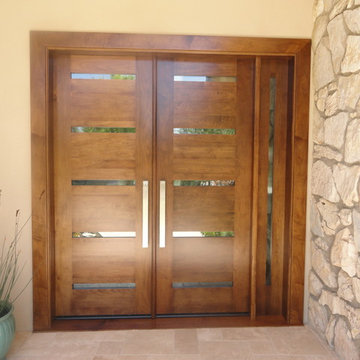
Imagen de puerta principal contemporánea de tamaño medio con paredes blancas, puerta doble y puerta de madera en tonos medios
15.488 fotos de entradas con puerta de madera en tonos medios
5