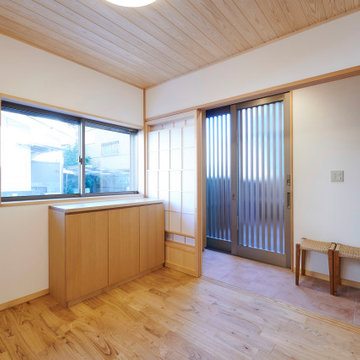37 fotos de entradas con puerta corredera y puerta gris
Filtrar por
Presupuesto
Ordenar por:Popular hoy
1 - 20 de 37 fotos
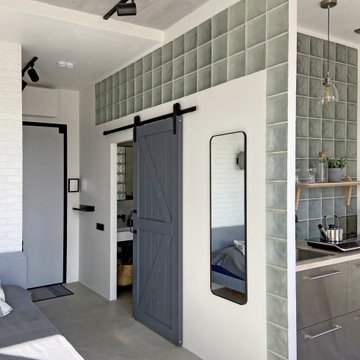
дверь в стиле лофт на амбарном механизме изолирует душевую комнату , экономит пространство . внутри есть замок закрывания
Foto de entrada urbana con paredes blancas, suelo de cemento, puerta corredera, puerta gris y suelo gris
Foto de entrada urbana con paredes blancas, suelo de cemento, puerta corredera, puerta gris y suelo gris
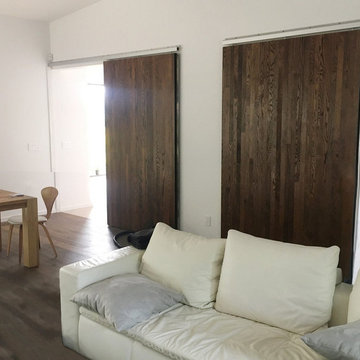
Large Sliding Door is the only manufacturer in the world with Eco-friendly insulated, lightweight doors guaranteed to never bend, warp, twist or rot.
Ejemplo de puerta principal minimalista grande con paredes grises, moqueta, puerta corredera, puerta gris y suelo beige
Ejemplo de puerta principal minimalista grande con paredes grises, moqueta, puerta corredera, puerta gris y suelo beige
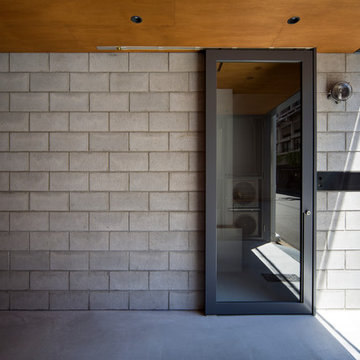
写真;富田英次
コンクリートブロックの玄関
Foto de hall industrial pequeño con paredes grises, suelo de cemento, puerta corredera, puerta gris y suelo gris
Foto de hall industrial pequeño con paredes grises, suelo de cemento, puerta corredera, puerta gris y suelo gris
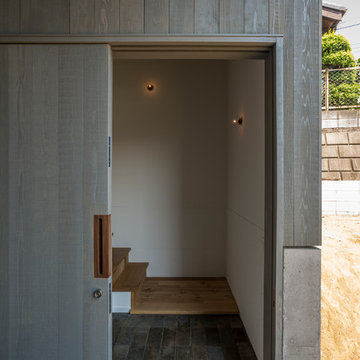
撮影:Akinobu Kawabe
Imagen de entrada nórdica con suelo de madera en tonos medios, puerta corredera y puerta gris
Imagen de entrada nórdica con suelo de madera en tonos medios, puerta corredera y puerta gris

リビングのガラス床が玄関天井に光を落とす
Imagen de hall moderno de tamaño medio con paredes blancas, suelo de baldosas de porcelana, puerta corredera, puerta gris y suelo verde
Imagen de hall moderno de tamaño medio con paredes blancas, suelo de baldosas de porcelana, puerta corredera, puerta gris y suelo verde
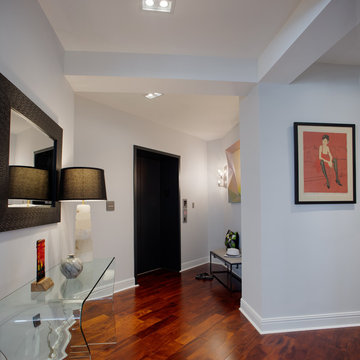
Foyer after the arches that enclosed the entryway were removed, giving room for ample views and light. Entry artwork by Will Penny.
Foto de distribuidor moderno grande con paredes grises, suelo de madera oscura, puerta corredera, puerta gris y suelo rojo
Foto de distribuidor moderno grande con paredes grises, suelo de madera oscura, puerta corredera, puerta gris y suelo rojo
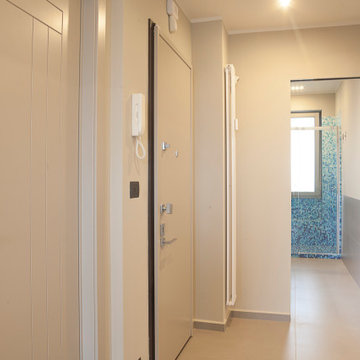
Un ingresso Minimale in Total gray con un accento di colore data dal dipinto del Mulin Rouge che crea un piacevole contrasto sensoriale. Da notare le Porte a scrigno Filo muro in altezza 240 cm dal design estremamente pulito per l'assenza totale di coprifili.

階段から見おろす土間。
Photo by Masao Nishikawa
Modelo de entrada minimalista de tamaño medio con paredes blancas, machihembrado, suelo de cemento, puerta corredera, puerta gris, suelo gris y machihembrado
Modelo de entrada minimalista de tamaño medio con paredes blancas, machihembrado, suelo de cemento, puerta corredera, puerta gris, suelo gris y machihembrado
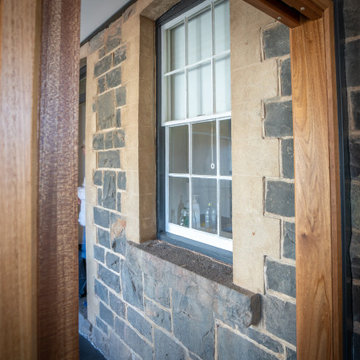
Detail of the new addition against the old blue stone house exterior. Now part of the internal building envelope and a feature of the back entry to the house.
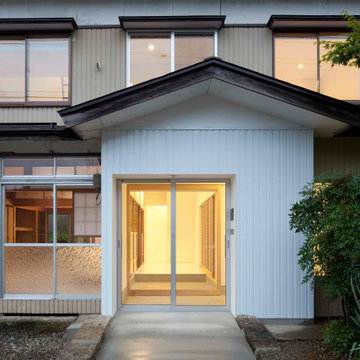
Foto de entrada blanca de estilo zen de tamaño medio con paredes blancas, suelo de madera en tonos medios, puerta corredera, puerta gris, suelo beige y machihembrado
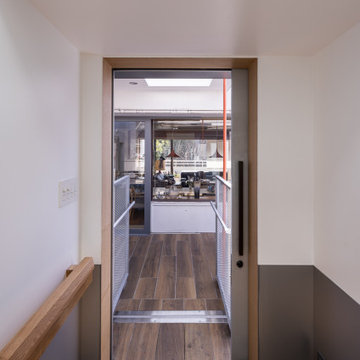
EVホール2から母屋を見る。ガラス越しに食堂のテーブルが見える
Foto de hall blanco contemporáneo pequeño con paredes blancas, suelo de baldosas de porcelana, puerta corredera, puerta gris, suelo marrón, machihembrado y machihembrado
Foto de hall blanco contemporáneo pequeño con paredes blancas, suelo de baldosas de porcelana, puerta corredera, puerta gris, suelo marrón, machihembrado y machihembrado
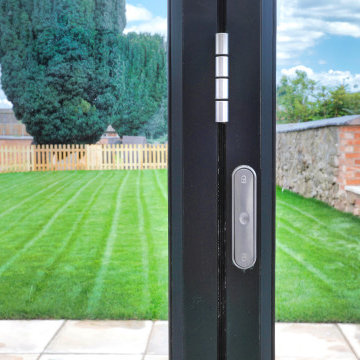
In August 2020, we sought planning permission for a single storey rear extension at Thurlaston Chapel – a Baptist church in Leicestershire.
Thurlaston Chapel had become a growing centre for the community and the extension plans were a conduit for the growing congregation to enjoy and to enable them to cater better in their events that involve the wider community.
We were tasked with designing an extension that not only provided the congregation with a functional space, but also enhanced the area and showcased the original property, its history and character.
The main feature of the design was the addition of a glass gable end and large glass panels in a more contemporary style with grey aluminium frames. These were introduced to frame the outdoor space, highlighting one of the church’s key features – the graveyard – while allowing visitors to see inside the church and the original architectural features of the property, creating a juxtaposition between the new and the old. We also wanted to maximise the beauty of the views and open the property up to the rear garden, providing churchgoers with better enjoyment of the surrounding green space, and bringing the outside in.
Internally, we added a glass partition between the original entrance hall and the new extension to link the spaces together. We also left the original wall of the previous extension in as feature wall to retain some of the original character and created a kitchen area and bar out of the original outbuilding, which we managed to tie into the new extension with a clever hipped roof layout, in order to cater for growing congregation.
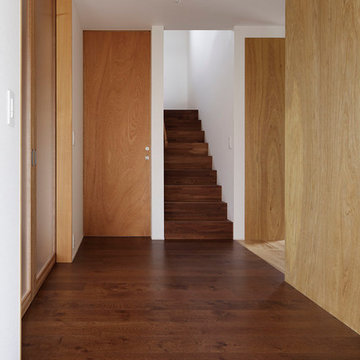
Imagen de hall escandinavo pequeño con paredes blancas, suelo de madera oscura, puerta corredera, puerta gris y suelo marrón
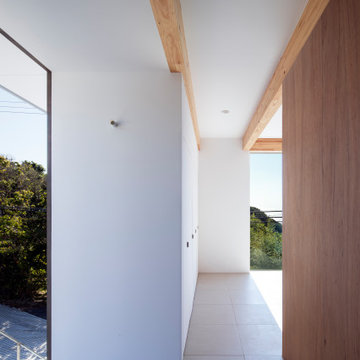
2階玄関から居間側を見る。
Foto de hall blanco asiático con paredes blancas, suelo de baldosas de cerámica, puerta corredera, suelo beige, papel pintado, puerta gris y vigas vistas
Foto de hall blanco asiático con paredes blancas, suelo de baldosas de cerámica, puerta corredera, suelo beige, papel pintado, puerta gris y vigas vistas

Foto de puerta principal moderna de tamaño medio con paredes grises, suelo de madera clara, puerta corredera, puerta gris y suelo beige
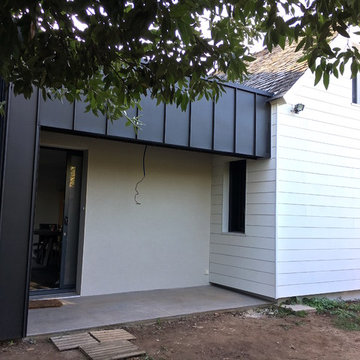
Extension de 20 m2 d'une maison d'habitation existante dans un esprit contemporain. La façade de la maison existante est également "rajeunie" par la pose d'une bardage clair qui se marie très bien avec le bardage zinc de l'extension et les menuiseries en aluminium gris.
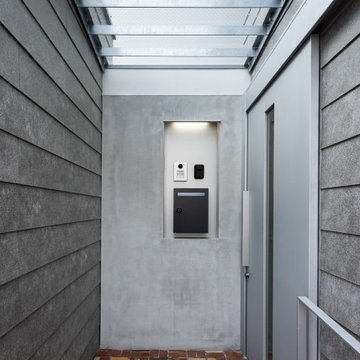
エントランスのガラス屋根
Diseño de entrada contemporánea pequeña con paredes grises, suelo de ladrillo, puerta corredera, puerta gris, suelo marrón, vigas vistas y machihembrado
Diseño de entrada contemporánea pequeña con paredes grises, suelo de ladrillo, puerta corredera, puerta gris, suelo marrón, vigas vistas y machihembrado
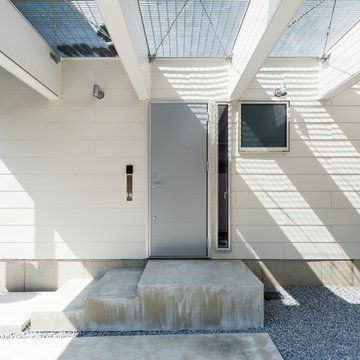
コンパクトさを感じさせない家
Ejemplo de entrada moderna con paredes blancas, puerta corredera y puerta gris
Ejemplo de entrada moderna con paredes blancas, puerta corredera y puerta gris

1階土間。
玄関周りには壁面棚を設け、靴収納、キャンプ用品、犬用品などが収納。
Photo by Masao Nishikawa
Foto de entrada moderna de tamaño medio con paredes blancas, suelo de madera clara, suelo marrón, machihembrado, puerta corredera, puerta gris y machihembrado
Foto de entrada moderna de tamaño medio con paredes blancas, suelo de madera clara, suelo marrón, machihembrado, puerta corredera, puerta gris y machihembrado
37 fotos de entradas con puerta corredera y puerta gris
1
