21.015 fotos de entradas con puerta blanca
Filtrar por
Presupuesto
Ordenar por:Popular hoy
161 - 180 de 21.015 fotos
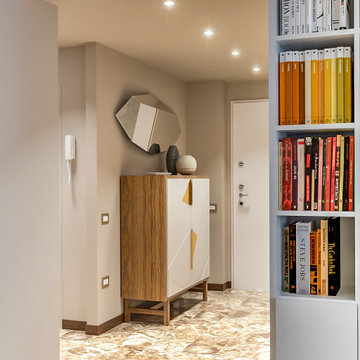
Liadesign
Diseño de hall actual pequeño con paredes beige, suelo de mármol, puerta simple, puerta blanca y suelo multicolor
Diseño de hall actual pequeño con paredes beige, suelo de mármol, puerta simple, puerta blanca y suelo multicolor
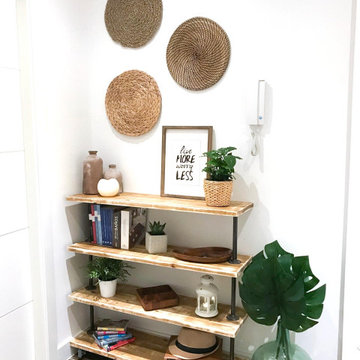
Diseño de hall rústico pequeño con paredes blancas, suelo de baldosas de porcelana, puerta simple, puerta blanca y suelo marrón
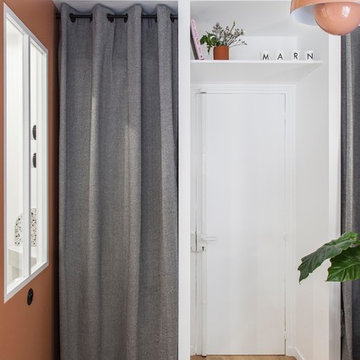
Rangements sur mesure, pour optimiser tout l'espace de l'entrée.
Diseño de puerta principal moderna pequeña con paredes blancas, suelo de madera clara, puerta simple, puerta blanca y suelo beige
Diseño de puerta principal moderna pequeña con paredes blancas, suelo de madera clara, puerta simple, puerta blanca y suelo beige
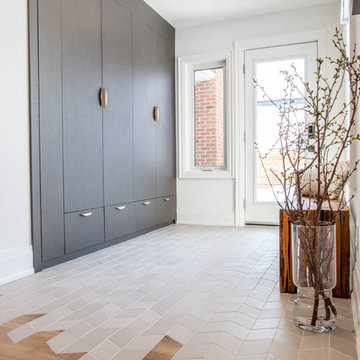
Modelo de vestíbulo posterior actual de tamaño medio con paredes blancas, suelo de baldosas de porcelana, puerta simple, puerta blanca y suelo gris
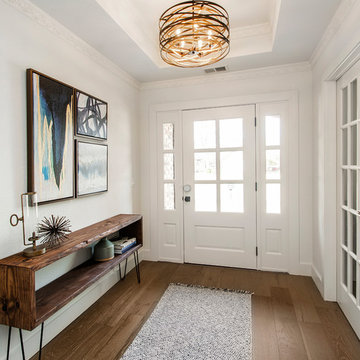
Mid century Modern Console table in the entryway, Unique copper chandelier in the entry. New hardwood flooring and paint.
Modelo de puerta principal contemporánea de tamaño medio con paredes blancas, suelo de madera oscura, puerta simple, puerta blanca y suelo marrón
Modelo de puerta principal contemporánea de tamaño medio con paredes blancas, suelo de madera oscura, puerta simple, puerta blanca y suelo marrón
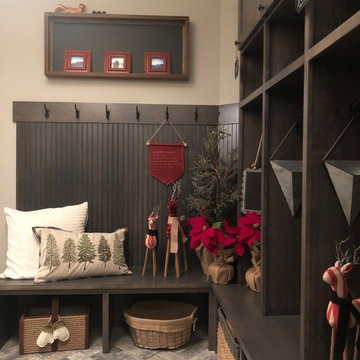
Diseño de vestíbulo posterior clásico renovado grande con paredes grises, puerta simple, puerta blanca, suelo de ladrillo y suelo multicolor
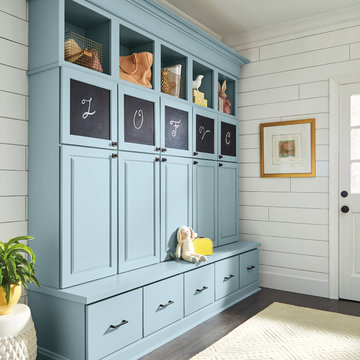
Foto de vestíbulo posterior de estilo de casa de campo de tamaño medio con paredes blancas, suelo de madera oscura, puerta blanca y suelo marrón
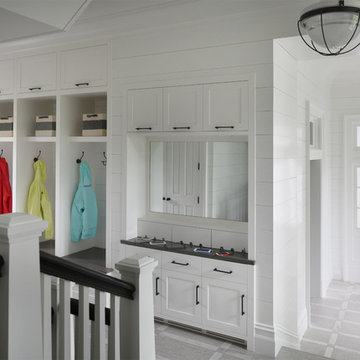
Jane Beiles
Imagen de vestíbulo posterior campestre con paredes blancas, puerta simple, puerta blanca y suelo gris
Imagen de vestíbulo posterior campestre con paredes blancas, puerta simple, puerta blanca y suelo gris
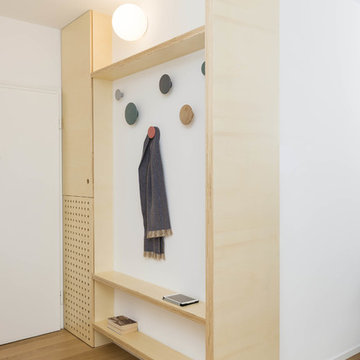
© Federico Villa Fotografo
Foto de distribuidor escandinavo con paredes blancas, suelo de madera en tonos medios, puerta simple, puerta blanca y suelo marrón
Foto de distribuidor escandinavo con paredes blancas, suelo de madera en tonos medios, puerta simple, puerta blanca y suelo marrón
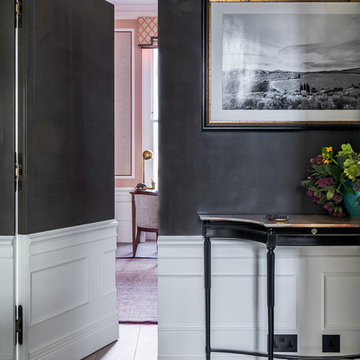
Chocolate brown lacquered hallway with classic mouldings and invisible door to study with picture lights and antique credenza.
Imagen de hall tradicional de tamaño medio con paredes marrones, suelo de madera oscura, puerta simple, puerta blanca y suelo marrón
Imagen de hall tradicional de tamaño medio con paredes marrones, suelo de madera oscura, puerta simple, puerta blanca y suelo marrón
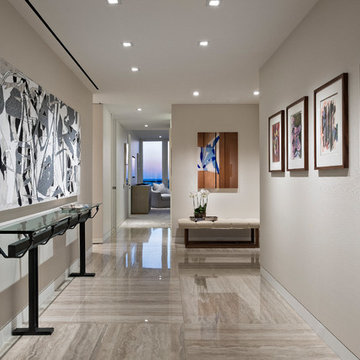
Ron Rosenzweig
Diseño de puerta principal actual de tamaño medio con paredes negras, puerta simple, puerta blanca y suelo marrón
Diseño de puerta principal actual de tamaño medio con paredes negras, puerta simple, puerta blanca y suelo marrón
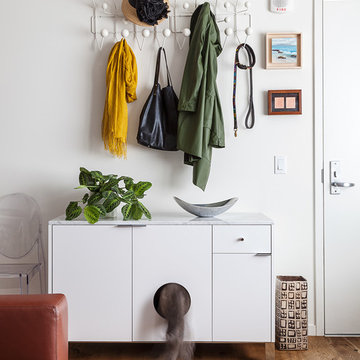
Michele Lee Willson Photography
Foto de entrada actual con suelo de madera en tonos medios, puerta simple, puerta blanca y suelo marrón
Foto de entrada actual con suelo de madera en tonos medios, puerta simple, puerta blanca y suelo marrón
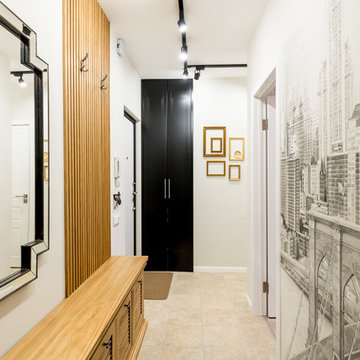
В нише рядом со входной дверью решили разместить стиральную машинку, над машинкой предусмотрели несколько полок и таким образом получилась мини постирочная.
Фото: Василий Буланов
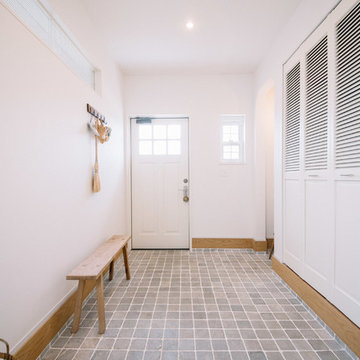
広く収納力抜群の玄関、オーダードアもホワイトで統一
Foto de entrada mediterránea con paredes blancas, suelo de baldosas de porcelana, puerta simple, puerta blanca y suelo gris
Foto de entrada mediterránea con paredes blancas, suelo de baldosas de porcelana, puerta simple, puerta blanca y suelo gris
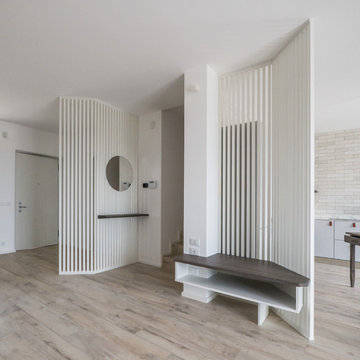
Liadesign
Diseño de distribuidor contemporáneo de tamaño medio con paredes blancas, suelo de baldosas de porcelana, puerta simple, puerta blanca y suelo beige
Diseño de distribuidor contemporáneo de tamaño medio con paredes blancas, suelo de baldosas de porcelana, puerta simple, puerta blanca y suelo beige

Elegant new entry finished with traditional black and white marble flooring with a basket weave border and trim that matches the home’s era.
The original foyer was dark and had an obtrusive cabinet to hide unsightly meters and pipes. Our in-house plumber reconfigured the plumbing to allow us to build a shallower full-height closet to hide the meters and electric panels, but we still gained space to install storage shelves. We also shifted part of the wall into the adjacent suite to gain square footage to create a more dramatic foyer.
Photographer: Greg Hadley
Interior Designer: Whitney Stewart
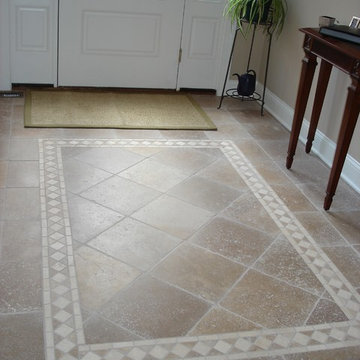
Originally a small summer lake retreat, this home was to become a year-round luxury residence to house two generations under one roof. The addition was to be a complete living space with custom amenities for the grown daughter and her husband. The challenge was to create an space that took advantage of the lake views, while maintaining balance with the original home and lakefront property.
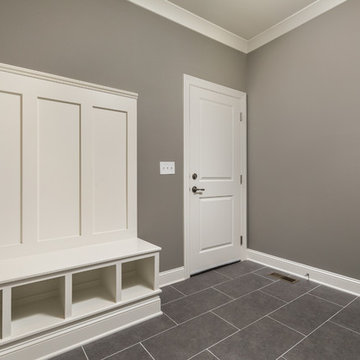
Diseño de vestíbulo posterior tradicional renovado grande con paredes grises, suelo de baldosas de porcelana, puerta simple, puerta blanca y suelo gris
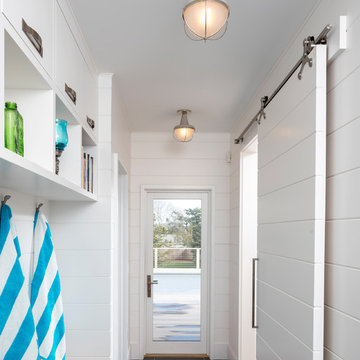
Foto de vestíbulo posterior marinero de tamaño medio con paredes blancas, suelo de baldosas de porcelana, puerta simple, puerta blanca y suelo gris
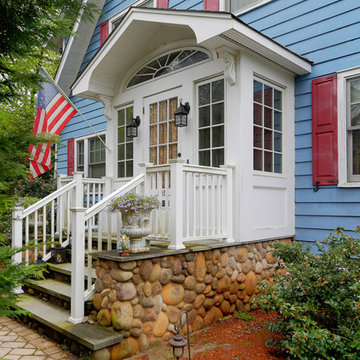
In this small but quaint project, the owners wanted to build a new front entry vestibule to their existing 1920's home. Keeping in mind the period detailing, the owners requested a hand rendering of the proposed addition to help them visualize their new entry space. Due to existing lot constraints, the project required approval by the local Zoning Board of Appeals, which we assisted the homeowner in obtaining. The new addition, when completed, added the finishing touch to the homeowner's meticulous restoration efforts.
Photo: Amy M. Nowak-Palmerini
21.015 fotos de entradas con puerta blanca
9