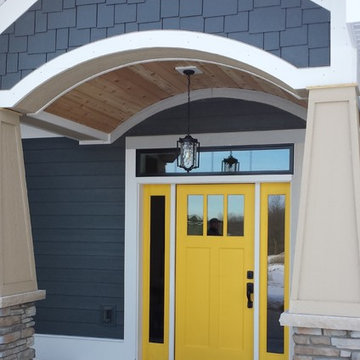522 fotos de entradas con puerta amarilla
Filtrar por
Presupuesto
Ordenar por:Popular hoy
121 - 140 de 522 fotos
Artículo 1 de 2
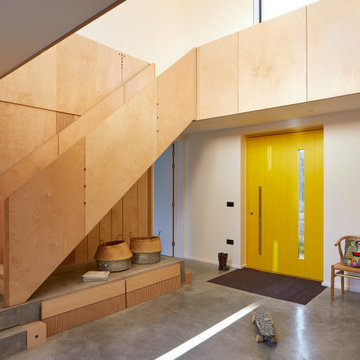
Diseño de distribuidor contemporáneo grande con paredes blancas, suelo de baldosas de cerámica, puerta pivotante, puerta amarilla y suelo gris
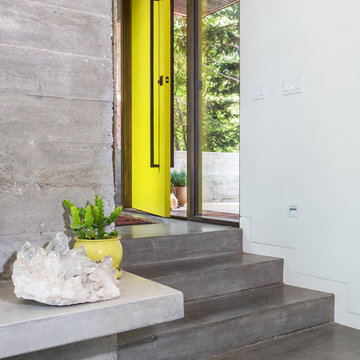
Scot Zimmerman
Foto de puerta principal urbana con suelo de cemento, paredes blancas, puerta simple, puerta amarilla y suelo gris
Foto de puerta principal urbana con suelo de cemento, paredes blancas, puerta simple, puerta amarilla y suelo gris
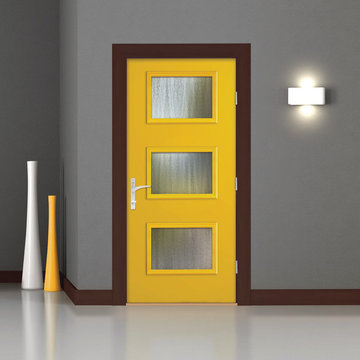
Therma-Tru Pulse Ari smooth fiberglass door painted Citrus (SW6906). Door includes Chinchilla privacy and textured glass – a free-flowing configuration with quiet lines and curves. Ara handleset also from Therma-Tru.

Extension and refurbishment of a semi-detached house in Hern Hill.
Extensions are modern using modern materials whilst being respectful to the original house and surrounding fabric.
Views to the treetops beyond draw occupants from the entrance, through the house and down to the double height kitchen at garden level.
From the playroom window seat on the upper level, children (and adults) can climb onto a play-net suspended over the dining table.
The mezzanine library structure hangs from the roof apex with steel structure exposed, a place to relax or work with garden views and light. More on this - the built-in library joinery becomes part of the architecture as a storage wall and transforms into a gorgeous place to work looking out to the trees. There is also a sofa under large skylights to chill and read.
The kitchen and dining space has a Z-shaped double height space running through it with a full height pantry storage wall, large window seat and exposed brickwork running from inside to outside. The windows have slim frames and also stack fully for a fully indoor outdoor feel.
A holistic retrofit of the house provides a full thermal upgrade and passive stack ventilation throughout. The floor area of the house was doubled from 115m2 to 230m2 as part of the full house refurbishment and extension project.
A huge master bathroom is achieved with a freestanding bath, double sink, double shower and fantastic views without being overlooked.
The master bedroom has a walk-in wardrobe room with its own window.
The children's bathroom is fun with under the sea wallpaper as well as a separate shower and eaves bath tub under the skylight making great use of the eaves space.
The loft extension makes maximum use of the eaves to create two double bedrooms, an additional single eaves guest room / study and the eaves family bathroom.
5 bedrooms upstairs.
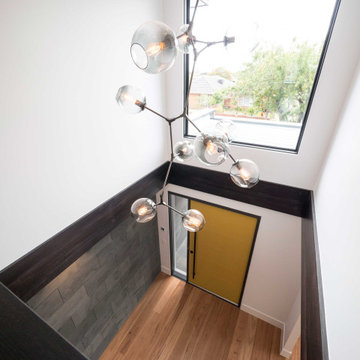
Modelo de distribuidor minimalista grande con paredes blancas, suelo de madera en tonos medios, puerta simple, puerta amarilla y suelo marrón
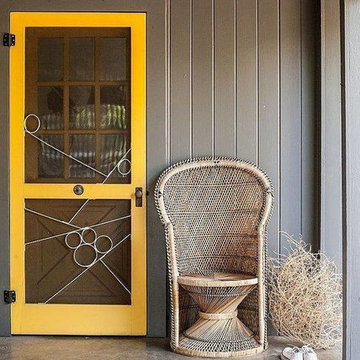
Diseño de puerta principal actual de tamaño medio con paredes grises, suelo de cemento, puerta simple y puerta amarilla
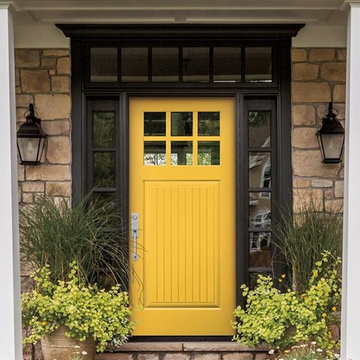
Foto de puerta principal tradicional renovada de tamaño medio con paredes beige, puerta simple y puerta amarilla
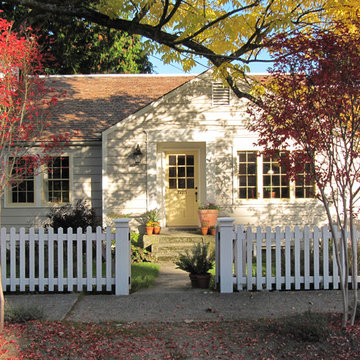
Sash were replaced within existing frames except new double hung windows at far left which replaced a wrap-around corner window. Street trees in foreground are crape myrtle.

This small entry includes a dark fireclay tile laid in a herringbone pattern paired with a bright, colorful front door.
Ejemplo de distribuidor abovedado vintage de tamaño medio con paredes blancas, suelo de baldosas de cerámica, puerta simple, puerta amarilla y suelo negro
Ejemplo de distribuidor abovedado vintage de tamaño medio con paredes blancas, suelo de baldosas de cerámica, puerta simple, puerta amarilla y suelo negro
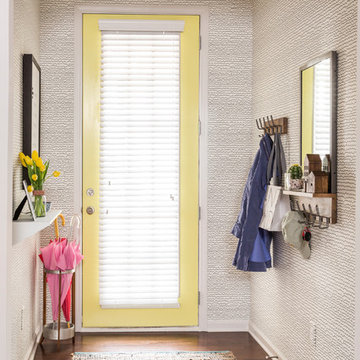
Deborah Llewellyn
Diseño de distribuidor actual de tamaño medio con paredes amarillas, suelo de madera oscura, puerta simple, puerta amarilla y suelo marrón
Diseño de distribuidor actual de tamaño medio con paredes amarillas, suelo de madera oscura, puerta simple, puerta amarilla y suelo marrón
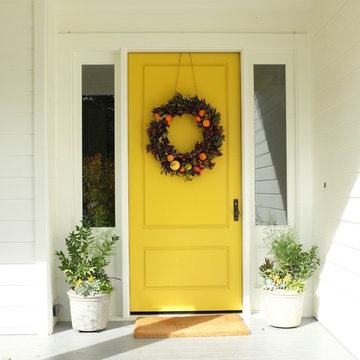
Holiday Wreath created by Brandon Pruett
Foto de entrada contemporánea con paredes blancas, puerta simple y puerta amarilla
Foto de entrada contemporánea con paredes blancas, puerta simple y puerta amarilla
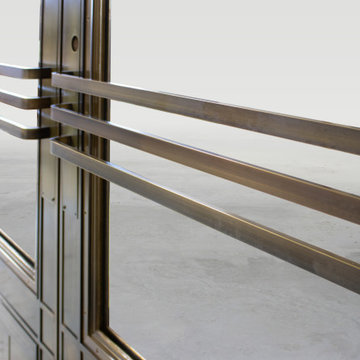
The Antique Brass Double Doors were designed to resemble classic hotel entry doors, clad in a weathered brass finish. Each door is detailed with a historic brass push bar, resembling those used in the early 1920’s, which double as a glass guard to protect the glass paneled door. Custom moldings and panels add extra details that set this double-door a part. The entryway is accompanied with a custom brass threshold and integrated locks for security.
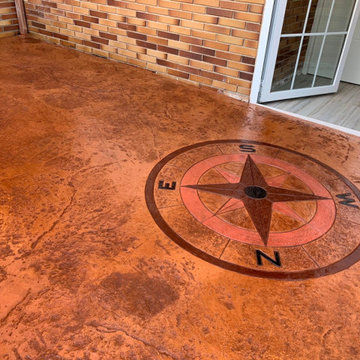
Foto de puerta principal minimalista de tamaño medio con suelo de cemento, puerta doble, puerta amarilla y suelo amarillo
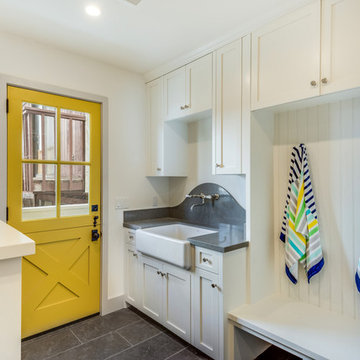
Peter McMenamin
Modelo de vestíbulo posterior costero con paredes blancas, puerta tipo holandesa, puerta amarilla y suelo gris
Modelo de vestíbulo posterior costero con paredes blancas, puerta tipo holandesa, puerta amarilla y suelo gris
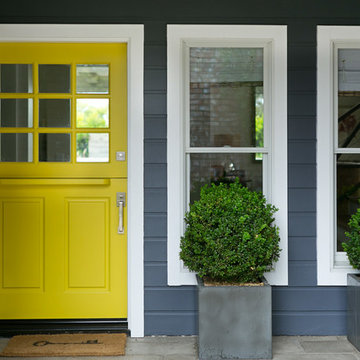
www.nicholasgingold.com
Ejemplo de puerta principal tradicional renovada con puerta tipo holandesa y puerta amarilla
Ejemplo de puerta principal tradicional renovada con puerta tipo holandesa y puerta amarilla

Modelo de distribuidor abovedado vintage grande con paredes blancas, suelo de cemento, puerta simple y puerta amarilla
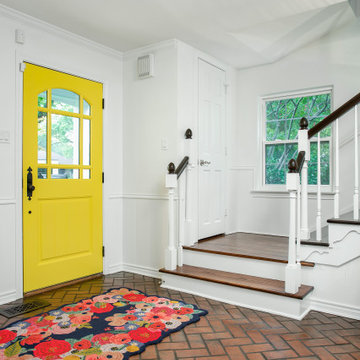
This 1960's home needed a little love to bring it into the new century while retaining the traditional charm of the house and entertaining the maximalist taste of the homeowners. Mixing bold colors and fun patterns were not only welcome but a requirement, so this home got a fun makeover in almost every room!
Original brick floors laid in a herringbone pattern had to be retained and were a great element to design around. They were stripped, washed, stained, and sealed. All wood floors in the home were also sanded, stained, and refinished so the front stairway got a mini-makeover as well. The bright yellow front door speaks for itself, and welcomes you to this stunning home.

We had so much fun decorating this space. No detail was too small for Nicole and she understood it would not be completed with every detail for a couple of years, but also that taking her time to fill her home with items of quality that reflected her taste and her families needs were the most important issues. As you can see, her family has settled in.
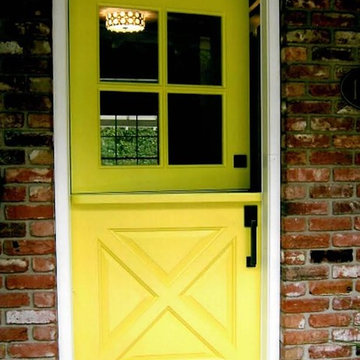
Modelo de puerta principal tradicional renovada de tamaño medio con suelo de ladrillo, puerta tipo holandesa, puerta amarilla y suelo marrón
522 fotos de entradas con puerta amarilla
7
