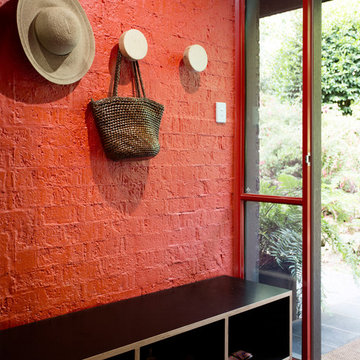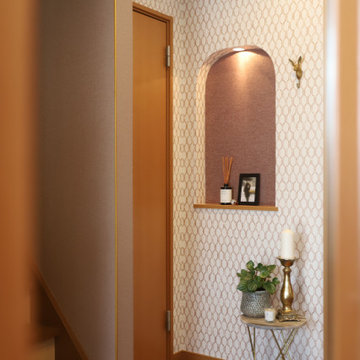875 fotos de entradas con paredes rojas
Filtrar por
Presupuesto
Ordenar por:Popular hoy
121 - 140 de 875 fotos
Artículo 1 de 2
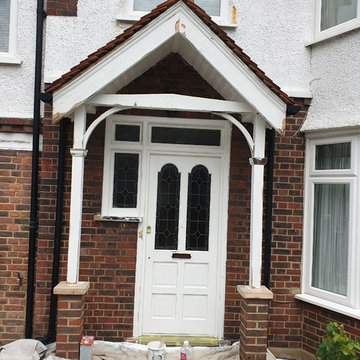
Fully woodwork sanding work to the damaged wood - repair and make it better with epoxy resin and specialist painting coating.
All woodwork was painted with primer, and decorated in 3 solid white gloss topcoats.
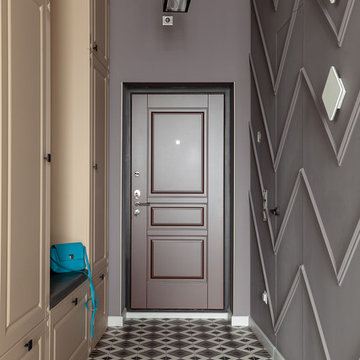
Diseño de puerta principal tradicional renovada de tamaño medio con paredes rojas, suelo de baldosas de cerámica, puerta simple, puerta marrón y suelo gris
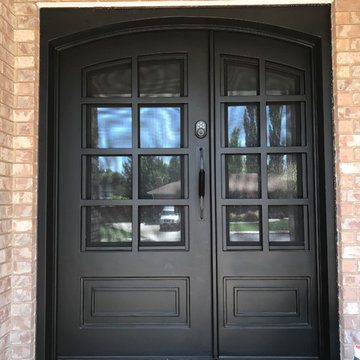
Imagen de puerta principal tradicional pequeña con paredes rojas, suelo de cemento, puerta doble, puerta negra y suelo gris
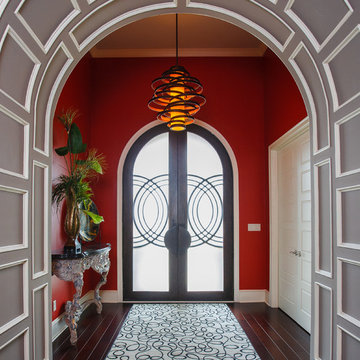
Custom home by Parkinson Building Group in Little Rock, AR.
Diseño de puerta principal actual de tamaño medio con paredes rojas, suelo de madera oscura, puerta doble, puerta de vidrio y suelo marrón
Diseño de puerta principal actual de tamaño medio con paredes rojas, suelo de madera oscura, puerta doble, puerta de vidrio y suelo marrón
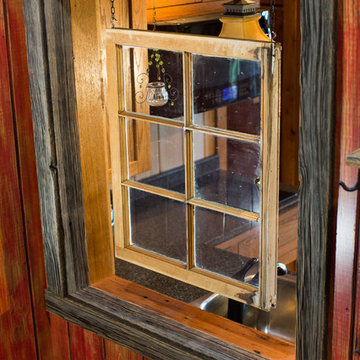
Matt Powell
Modelo de distribuidor rústico pequeño con paredes rojas y suelo de madera en tonos medios
Modelo de distribuidor rústico pequeño con paredes rojas y suelo de madera en tonos medios

The owners of this home came to us with a plan to build a new high-performance home that physically and aesthetically fit on an infill lot in an old well-established neighborhood in Bellingham. The Craftsman exterior detailing, Scandinavian exterior color palette, and timber details help it blend into the older neighborhood. At the same time the clean modern interior allowed their artistic details and displayed artwork take center stage.
We started working with the owners and the design team in the later stages of design, sharing our expertise with high-performance building strategies, custom timber details, and construction cost planning. Our team then seamlessly rolled into the construction phase of the project, working with the owners and Michelle, the interior designer until the home was complete.
The owners can hardly believe the way it all came together to create a bright, comfortable, and friendly space that highlights their applied details and favorite pieces of art.
Photography by Radley Muller Photography
Design by Deborah Todd Building Design Services
Interior Design by Spiral Studios
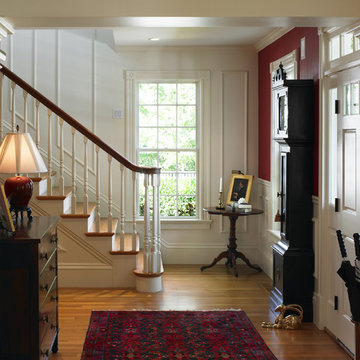
Formal entryway to this Greek revival style home adds a historic touch enhanced by the grandfather clock and antique accents. Greg Premru Photography
Diseño de puerta principal vintage de tamaño medio con paredes rojas, suelo de madera en tonos medios, puerta simple y puerta blanca
Diseño de puerta principal vintage de tamaño medio con paredes rojas, suelo de madera en tonos medios, puerta simple y puerta blanca
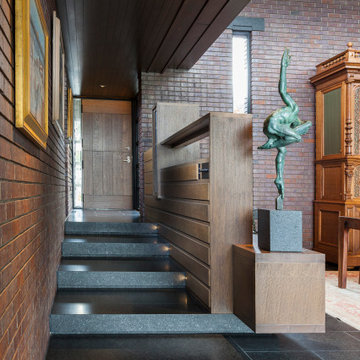
A tea pot, being a vessel, is defined by the space it contains, it is not the tea pot that is important, but the space.
Crispin Sartwell
Located on a lake outside of Milwaukee, the Vessel House is the culmination of an intense 5 year collaboration with our client and multiple local craftsmen focused on the creation of a modern analogue to the Usonian Home.
As with most residential work, this home is a direct reflection of it’s owner, a highly educated art collector with a passion for music, fine furniture, and architecture. His interest in authenticity drove the material selections such as masonry, copper, and white oak, as well as the need for traditional methods of construction.
The initial diagram of the house involved a collection of embedded walls that emerge from the site and create spaces between them, which are covered with a series of floating rooves. The windows provide natural light on three sides of the house as a band of clerestories, transforming to a floor to ceiling ribbon of glass on the lakeside.
The Vessel House functions as a gallery for the owner’s art, motorcycles, Tiffany lamps, and vintage musical instruments – offering spaces to exhibit, store, and listen. These gallery nodes overlap with the typical house program of kitchen, dining, living, and bedroom, creating dynamic zones of transition and rooms that serve dual purposes allowing guests to relax in a museum setting.
Through it’s materiality, connection to nature, and open planning, the Vessel House continues many of the Usonian principles Wright advocated for.
Overview
Oconomowoc, WI
Completion Date
August 2015
Services
Architecture, Interior Design, Landscape Architecture
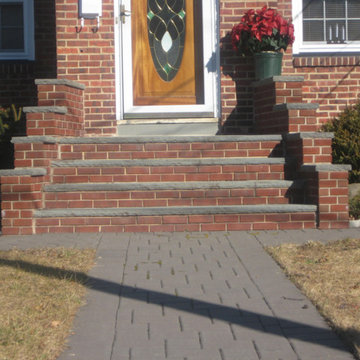
Foto de puerta principal tradicional grande con paredes rojas, suelo de ladrillo, puerta simple y puerta de madera en tonos medios
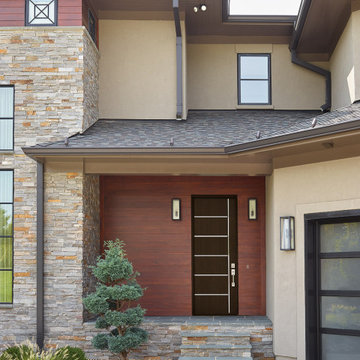
Fiberglass Cherrywood door by Jeld-Wen in Espresso
Ejemplo de entrada actual con paredes rojas, suelo de pizarra, puerta simple, puerta de madera oscura, suelo gris y machihembrado
Ejemplo de entrada actual con paredes rojas, suelo de pizarra, puerta simple, puerta de madera oscura, suelo gris y machihembrado
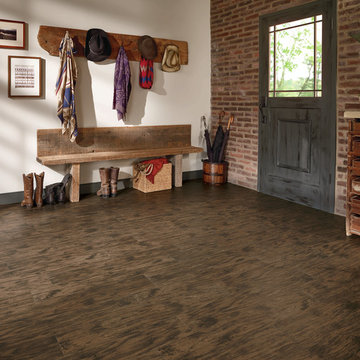
Modelo de vestíbulo posterior de estilo de casa de campo de tamaño medio con paredes rojas, suelo de madera oscura, puerta simple y puerta de madera oscura
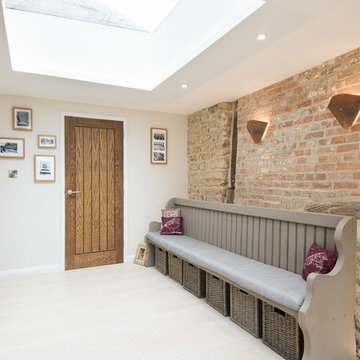
Hayley Watkins
Diseño de distribuidor campestre con paredes rojas, puerta simple, puerta de madera en tonos medios y suelo blanco
Diseño de distribuidor campestre con paredes rojas, puerta simple, puerta de madera en tonos medios y suelo blanco
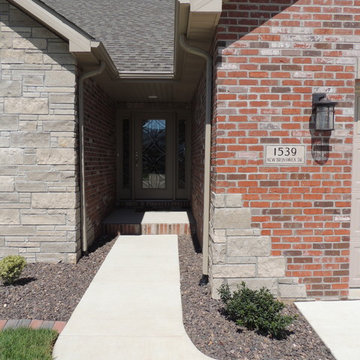
Modelo de puerta principal tradicional renovada de tamaño medio con paredes rojas, puerta simple y puerta de vidrio
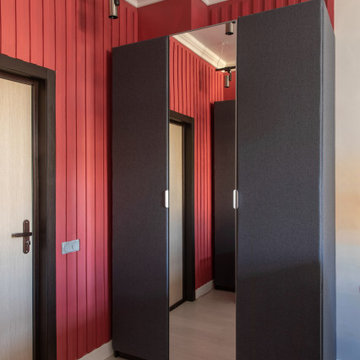
Ejemplo de puerta principal actual pequeña con paredes rojas, suelo laminado, puerta simple, puerta de madera clara, suelo beige y boiserie
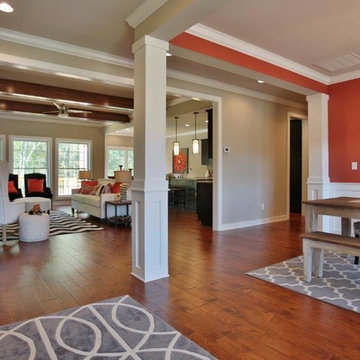
Jagoe Homes, Inc. Project: The Enclave at Glen Lakes Home. Location: Louisville, Kentucky. Site Number: EGL 40.
Ejemplo de distribuidor tradicional renovado de tamaño medio con paredes rojas, suelo de madera oscura, puerta doble y puerta de madera en tonos medios
Ejemplo de distribuidor tradicional renovado de tamaño medio con paredes rojas, suelo de madera oscura, puerta doble y puerta de madera en tonos medios
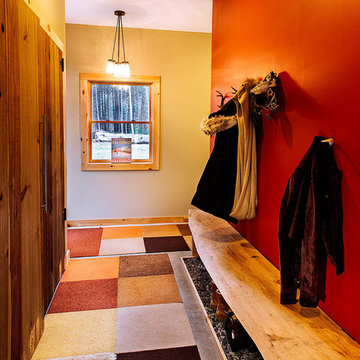
F2FOTO
Foto de distribuidor rural grande con paredes rojas, suelo de cemento, suelo gris, puerta simple y puerta blanca
Foto de distribuidor rural grande con paredes rojas, suelo de cemento, suelo gris, puerta simple y puerta blanca
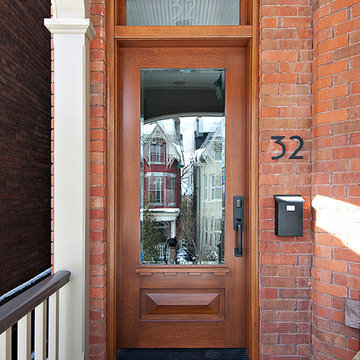
Diseño de puerta principal clásica pequeña con puerta simple, puerta de madera en tonos medios y paredes rojas
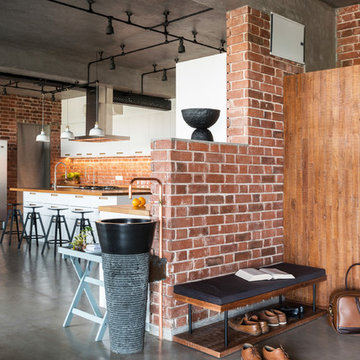
Sebastian Zachariah & Ira Gosalia ( Photographix)
Diseño de distribuidor urbano con paredes rojas, suelo de cemento y suelo gris
Diseño de distribuidor urbano con paredes rojas, suelo de cemento y suelo gris
875 fotos de entradas con paredes rojas
7
