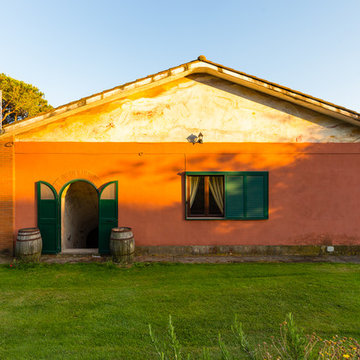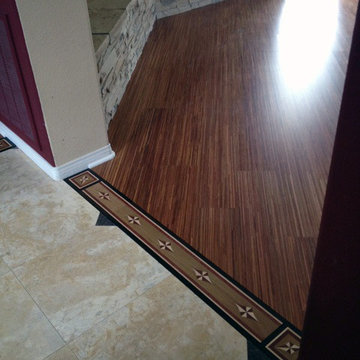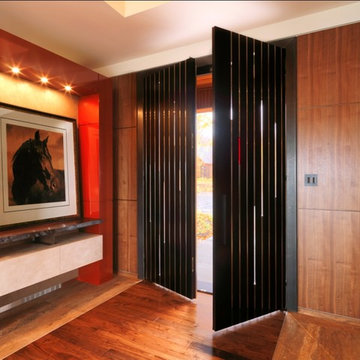875 fotos de entradas con paredes rojas
Filtrar por
Presupuesto
Ordenar por:Popular hoy
41 - 60 de 875 fotos
Artículo 1 de 2
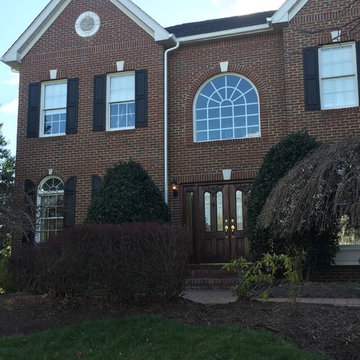
Modelo de puerta principal clásica grande con paredes rojas, suelo de ladrillo, puerta doble, puerta de madera oscura y suelo rojo
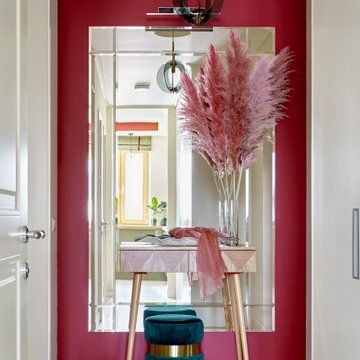
Небольшая прихожая с акцентной стеной и панорамным зеркалом по эскизу дизайнера. Зеркало напротив кухонного окна добавляет естественного света, яркая стена создает радостное настроение. Остальные стены и все двери (входная, в санузлы и встроенного шкафа) выкрашены в один оттенок белого. Винтажный итальянский светильник-подвес
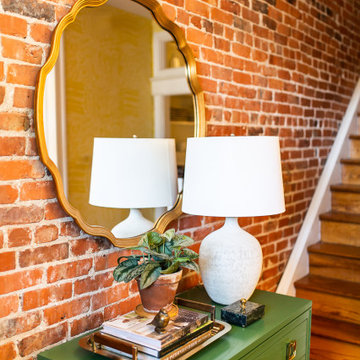
We love mixing old with new. The original exposed brick of this home pairs gorgeously with a custom chest of drawers and brass mirror.
Imagen de distribuidor ecléctico pequeño con paredes rojas, suelo de madera en tonos medios, puerta simple, suelo marrón y ladrillo
Imagen de distribuidor ecléctico pequeño con paredes rojas, suelo de madera en tonos medios, puerta simple, suelo marrón y ladrillo
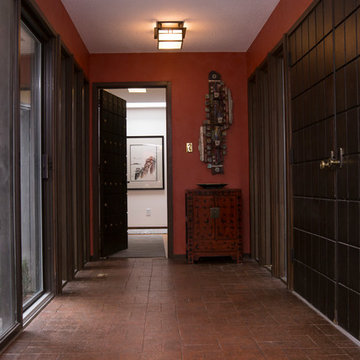
Marilyn Peryer Style House Photography 2016
Ejemplo de distribuidor retro de tamaño medio con suelo de ladrillo, puerta doble, puerta de madera oscura, paredes rojas y suelo rojo
Ejemplo de distribuidor retro de tamaño medio con suelo de ladrillo, puerta doble, puerta de madera oscura, paredes rojas y suelo rojo
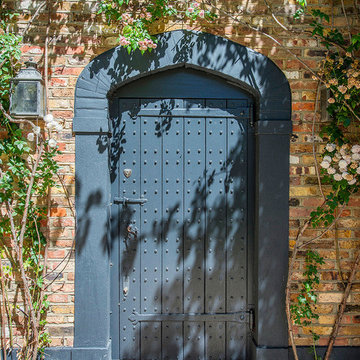
Diseño de puerta principal clásica de tamaño medio con paredes rojas, puerta simple y puerta azul
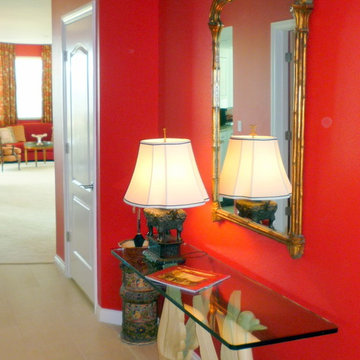
Another angle of the foyer showing the antique mirror. Mirrors enlarge a space and add light and sparkle. Photo by Robin Lechner Designs
Diseño de distribuidor ecléctico de tamaño medio con paredes rojas, suelo de baldosas de porcelana, puerta simple y puerta blanca
Diseño de distribuidor ecléctico de tamaño medio con paredes rojas, suelo de baldosas de porcelana, puerta simple y puerta blanca

Modelo de distribuidor clásico pequeño con paredes rojas, suelo de madera clara, puerta roja, suelo marrón y boiserie
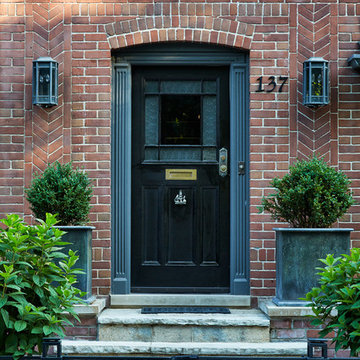
Donna Griffith http://www.donnagriffith.com/
Diseño de puerta principal tradicional pequeña con paredes rojas, puerta simple, puerta negra y suelo gris
Diseño de puerta principal tradicional pequeña con paredes rojas, puerta simple, puerta negra y suelo gris
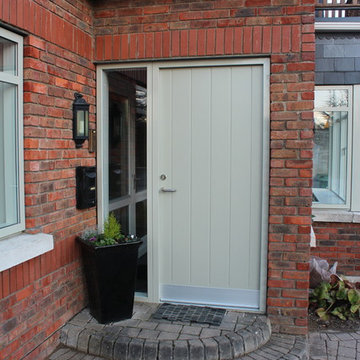
Notrom Construction were employed to renovate this home into a open living area /kitchen for the clients
Details
Interior wall demolished
All new alu clad VELFAC windows
Completely new kitchen
All new interior joinery (floors, doors, frames, skirtings, windows boards etc)
Completely new bathrooms (granite slabs in shower area)
All new tiles in bathrooms
Granite top fitted to existing vanity unit in main bathroom
New velux windows in existing extension
Attic and ground floor exterior walls insulated with spray foam insulation
New remote control gas fire installed
Roof repairs on existing roof
Entire House painted
Landscaping
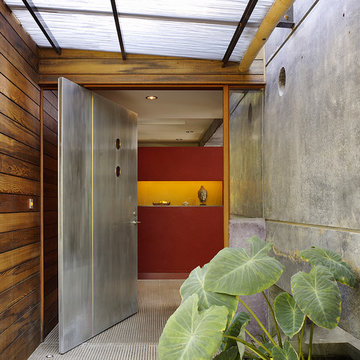
Fu-Tung Cheng, CHENG Design
• Front Pivot Door, House 6 concrete and wood home
House 6, is Cheng Design’s sixth custom home project, was redesigned and constructed from top-to-bottom. The project represents a major career milestone thanks to the unique and innovative use of concrete, as this residence is one of Cheng Design’s first-ever ‘hybrid’ structures, constructed as a combination of wood and concrete.
Photography: Matthew Millman
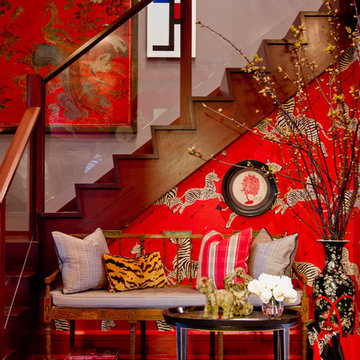
Foyer: Bryant Keller Interiors
Photo by: Rikki Snyder © 2012 Houzz
Foto de entrada bohemia con paredes rojas
Foto de entrada bohemia con paredes rojas
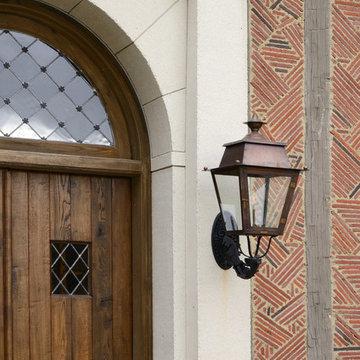
HOBI Award 2013 - Winner - Custom Home of the Year
HOBI Award 2013 - Winner - Project of the Year
HOBI Award 2013 - Winner - Best Custom Home 6,000-7,000 SF
HOBI Award 2013 - Winner - Best Remodeled Home $2 Million - $3 Million
Brick Industry Associates 2013 Brick in Architecture Awards 2013 - Best in Class - Residential- Single Family
AIA Connecticut 2014 Alice Washburn Awards 2014 - Honorable Mention - New Construction
athome alist Award 2014 - Finalist - Residential Architecture
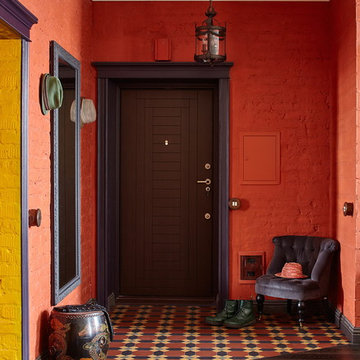
Modelo de distribuidor bohemio de tamaño medio con paredes rojas, suelo de baldosas de cerámica, puerta simple, puerta de madera oscura y suelo multicolor
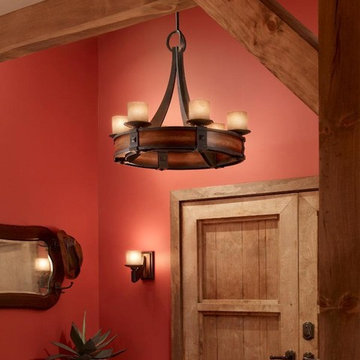
Imagen de distribuidor de estilo americano de tamaño medio con paredes rojas, puerta doble y puerta de madera en tonos medios

Modelo de distribuidor abovedado tradicional renovado con paredes rojas, suelo de ladrillo, puerta simple, puerta de vidrio, suelo rojo, vigas vistas, madera y ladrillo
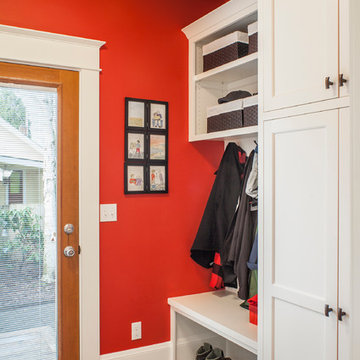
Craftsman style house opens up for better connection and more contemporary living. Removing a wall between the kitchen and dinning room and reconfiguring the stair layout allowed for more usable space and better circulation through the home. The double dormer addition upstairs allowed for a true Master Suite, complete with steam shower!
Photo: Pete Eckert

Meaning “line” in Swahili, the Mstari Safari Task Lounge itself is accented with clean wooden lines, as well as dramatic contrasts of hammered gold and reflective obsidian desk-drawers. A custom-made industrial, mid-century desk—the room’s focal point—is perfect for centering focus while going over the day’s workload. Behind, a tiger painting ties the African motif together. Contrasting pendant lights illuminate the workspace, permeating the sharp, angular design with more organic forms.
Outside the task lounge, a custom barn door conceals the client’s entry coat closet. A patchwork of Mexican retablos—turn of the century religious relics—celebrate the client’s eclectic style and love of antique cultural art, while a large wrought-iron turned handle and barn door track unify the composition.
A home as tactfully curated as the Mstari deserved a proper entryway. We knew that right as guests entered the home, they needed to be wowed. So rather than opting for a traditional drywall header, we engineered an undulating I-beam that spanned the opening. The I-beam’s spine incorporated steel ribbing, leaving a striking impression of a Gaudiesque spine.
875 fotos de entradas con paredes rojas
3
