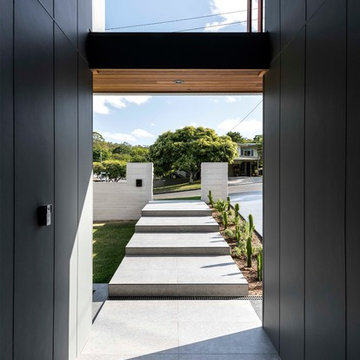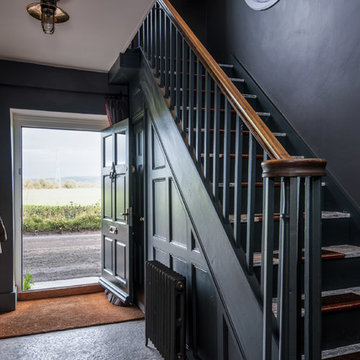1.158 fotos de entradas con paredes negras
Filtrar por
Presupuesto
Ordenar por:Popular hoy
121 - 140 de 1158 fotos
Artículo 1 de 2
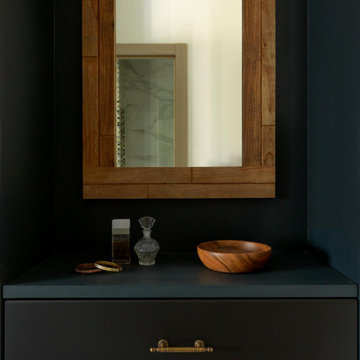
Миниатюрная квартира-студия площадью 28 метров в Москве с гардеробной комнатой, просторной кухней-гостиной и душевой комнатой с естественным освещением.
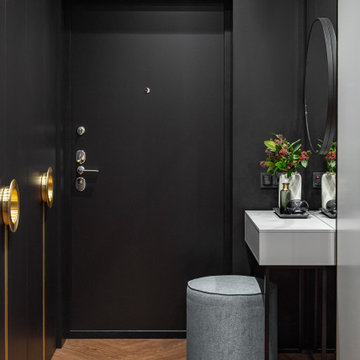
Diseño de puerta principal contemporánea pequeña con paredes negras, suelo vinílico, puerta simple, puerta de madera oscura y suelo beige
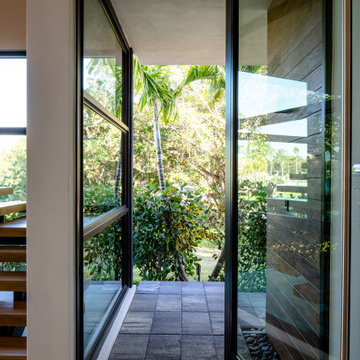
Diseño de puerta principal contemporánea extra grande con paredes negras, suelo de cemento, puerta pivotante, puerta de vidrio y suelo gris

Modelo de hall contemporáneo de tamaño medio con paredes negras, puerta simple, puerta amarilla, suelo gris y ladrillo
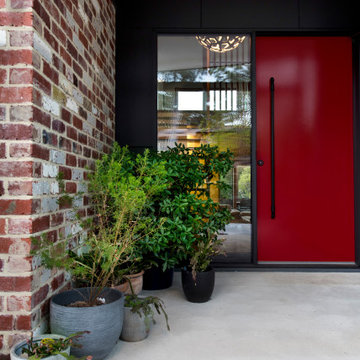
Imagen de puerta principal actual de tamaño medio con paredes negras, suelo de cemento, puerta pivotante, puerta roja y suelo gris
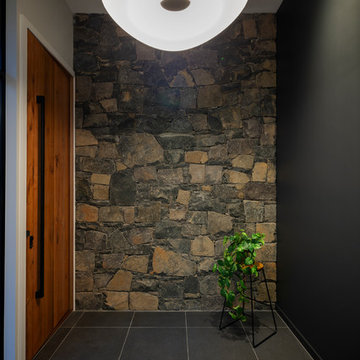
Large timber entry door with black handle, a stone masonry wall and black feature wall. Interior design and styling by Studio Black Interiors, Downer Residence, Canberra, Australia. Built by Homes by Howe. Photography by Hcreations.
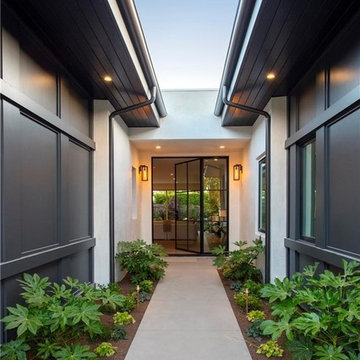
Texture, warmth, light and space are elements that exemplify the beauty and feel of this construction, A soft contemporary design with the perfect balance of wood, stone and masonry .
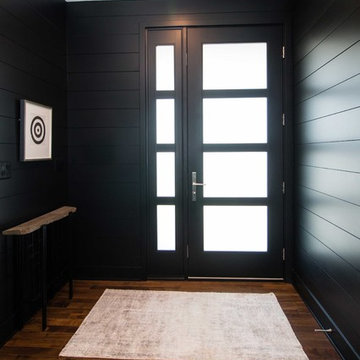
Foto de puerta principal moderna de tamaño medio con paredes negras, suelo de madera oscura, puerta simple, puerta de vidrio y suelo marrón
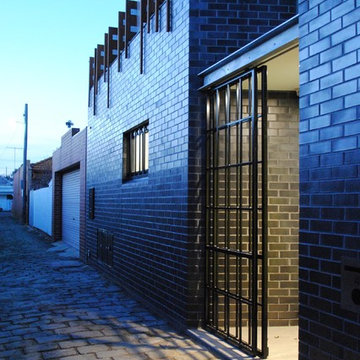
The first floor is set back from the boundary, forming a first floor terrace on the north west corner. A screen of irregular timber fins and vertical battens forms a capping around the terrace, softening the hard edge of the brickwork and echoing creeper-clad lattice topping neighbouring fences.
Photographer: Carrie Chilton
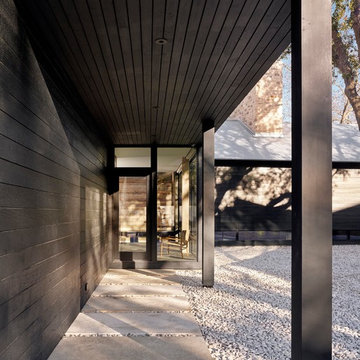
This modern home sits among a set of tall reside oak trees, which add to a sense of privacy and connection to nature.
Diseño de vestíbulo posterior minimalista con paredes negras, puerta simple y puerta negra
Diseño de vestíbulo posterior minimalista con paredes negras, puerta simple y puerta negra

Courtyard style garden with exposed concrete and timber cabana. The swimming pool is tiled with a white sandstone, This courtyard garden design shows off a great mixture of materials and plant species. Courtyard gardens are one of our specialties. This Garden was designed by Michael Cooke Garden Design. Effective courtyard garden is about keeping the design of the courtyard simple. Small courtyard gardens such as this coastal garden in Clovelly are about keeping the design simple.
The swimming pool is tiled internally with a really dark mosaic tile which contrasts nicely with the sandstone coping around the pool.
The cabana is a cool mixture of free form concrete, Spotted Gum vertical slats and a lined ceiling roof. The flooring is also Spotted Gum to tie in with the slats.
Photos by Natalie Hunfalvay

Located within the urban core of Portland, Oregon, this 7th floor 2500 SF penthouse sits atop the historic Crane Building, a brick warehouse built in 1909. It has established views of the city, bridges and west hills but its historic status restricted any changes to the exterior. Working within the constraints of the existing building shell, GS Architects aimed to create an “urban refuge”, that provided a personal retreat for the husband and wife owners with the option to entertain on occasion.
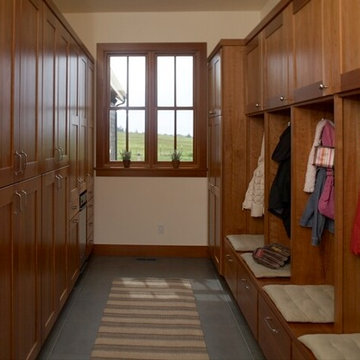
Lots of storage, no excuse not to put your things away!
Photographer: Kathleen King Photography, Inc.
Foto de entrada tradicional renovada grande con paredes negras y suelo de baldosas de porcelana
Foto de entrada tradicional renovada grande con paredes negras y suelo de baldosas de porcelana

Moody mudroom with Farrow & Ball painted black shiplap walls, built in pegs for coats, and a custom made bench with hidden storage and gold hardware.
Ejemplo de vestíbulo posterior bohemio pequeño con paredes negras, suelo de madera en tonos medios, suelo marrón y machihembrado
Ejemplo de vestíbulo posterior bohemio pequeño con paredes negras, suelo de madera en tonos medios, suelo marrón y machihembrado
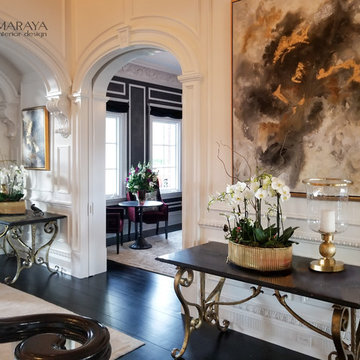
Black Venetian Plaster Music room with ornate white moldings in background behind arch Handknotted grey and cream rug Black wood floors, contemporary gold artwork.
White, gold and almost black are used in this very large, traditional remodel of an original Landry Group Home, filled with contemporary furniture, modern art and decor. White painted moldings on walls and ceilings, combined with black stained wide plank wood flooring. Very grand spaces, including living room, family room, dining room and music room feature hand knotted rugs in modern light grey, gold and black free form styles. All large rooms, including the master suite, feature white painted fireplace surrounds in carved moldings. Music room is stunning in black venetian plaster and carved white details on the ceiling with burgandy velvet upholstered chairs and a burgandy accented Baccarat Crystal chandelier. All lighting throughout the home, including the stairwell and extra large dining room hold Baccarat lighting fixtures. Master suite is composed of his and her baths, a sitting room divided from the master bedroom by beautiful carved white doors. Guest house shows arched white french doors, ornate gold mirror, and carved crown moldings. All the spaces are comfortable and cozy with warm, soft textures throughout. Project Location: Lake Sherwood, Westlake, California. Project designed by Maraya Interior Design. From their beautiful resort town of Ojai, they serve clients in Montecito, Hope Ranch, Malibu and Calabasas, across the tri-county area of Santa Barbara, Ventura and Los Angeles, south to Hidden Hills.
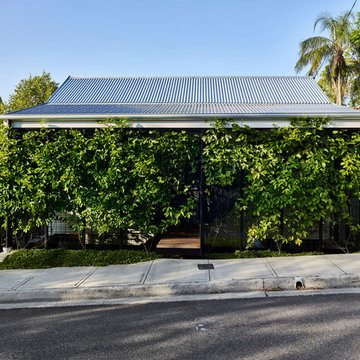
Toby Scott
Modelo de puerta principal moderna con paredes negras, suelo de madera clara, puerta pivotante y puerta negra
Modelo de puerta principal moderna con paredes negras, suelo de madera clara, puerta pivotante y puerta negra
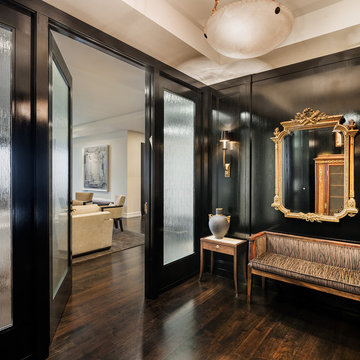
Tom Crane
Diseño de vestíbulo contemporáneo con paredes negras, suelo de madera oscura, puerta simple y puerta de madera oscura
Diseño de vestíbulo contemporáneo con paredes negras, suelo de madera oscura, puerta simple y puerta de madera oscura
1.158 fotos de entradas con paredes negras
7
