436 fotos de entradas con paredes metalizadas
Filtrar por
Presupuesto
Ordenar por:Popular hoy
41 - 60 de 436 fotos
Artículo 1 de 2
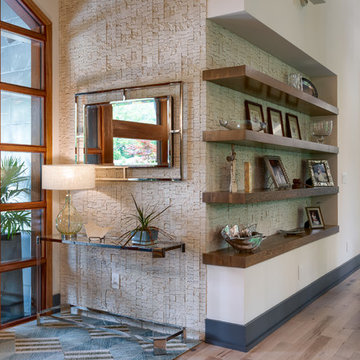
Imagen de distribuidor marinero de tamaño medio con paredes metalizadas, suelo de madera clara, puerta simple, puerta de madera en tonos medios y suelo gris
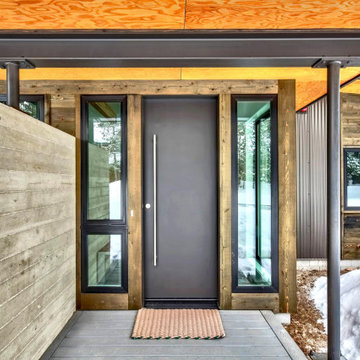
Ejemplo de puerta principal moderna pequeña con paredes metalizadas, suelo de cemento, puerta simple, puerta negra y suelo gris
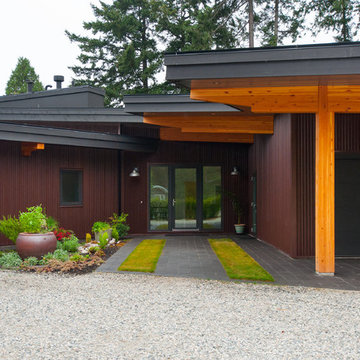
This home was designed to block traffic noise from the nearby highway and provide ocean views from every room. The entry courtyard is enclosed by two wings which then unfold around the site.
The minimalist central living area has a 30' wide by 8' high sliding glass door that opens to a deck, with views of the ocean, extending the entire length of the house.
The home is built using glulam beams with corrugated metal siding and cement board on the exterior and radiant heated, polished concrete floors on the interior.
Photographer: Stacey Thomas
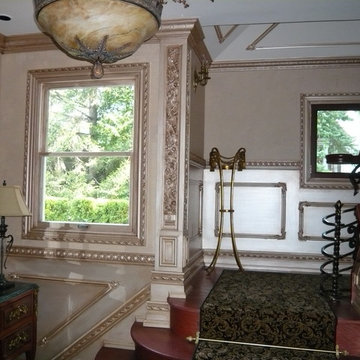
Ejemplo de hall tradicional grande con paredes metalizadas y suelo de madera oscura

Rich and Janet approached us looking to downsize their home and move to Corvallis to live closer to family. They were drawn to our passion for passive solar and energy-efficient building, as they shared this same passion. They were fortunate to purchase a 1050 sf house with three bedrooms and 1 bathroom right next door to their daughter and her family. While the original 55-year-old residence was characterized by an outdated floor plan, low ceilings, limited daylight, and a barely insulated outdated envelope, the existing foundations and floor framing system were in good condition. Consequently, the owners, working in tandem with us and their architect, decided to preserve and integrate these components into a fully transformed modern new house that embodies the perfect symbiosis of energy efficiency, functionality, comfort and beauty. With the expert participation of our designer Sarah, homeowners Rich and Janet selected the interior finishes of the home, blending lush materials, textures, and colors together to create a stunning home next door to their daughter’s family. The successful completion of this wonderful project resulted in a vibrant blended-family compound where the two families and three generations can now mingle and share the joy of life with each other.
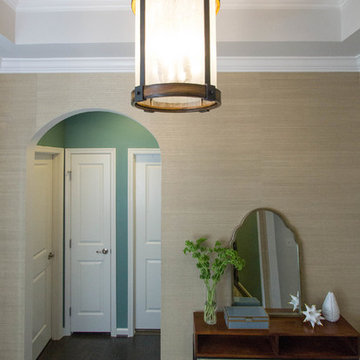
These clients hired us to add warmth and personality to their builder home. The fell in love with the layout and main level master bedroom, but found the home lacked personality and style. They hired us, with the caveat that they knew what they didn't like, but weren't sure exactly what they wanted. They were challenged by the narrow layout for the family room. They wanted to ensure that the fireplace remained the focal point of the space, while giving them a comfortable space for TV watching. They wanted an eating area that expanded for holiday entertaining. They were also challenged by the fact that they own two large dogs who are like their children.
The entry is very important. It's the first space guests see. This one is subtly dramatic and very elegant. We added a grasscloth wallpaper on the walls and painted the tray ceiling a navy blue. The hallway to the guest room was painted a contrasting glue green. A rustic, woven rugs adds to the texture. A simple console is simply accessorized.
Our first challenge was to tackle the layout. The family room space was extremely narrow. We custom designed a sectional that defined the family room space, separating it from the kitchen and eating area. A large area rug further defined the space. The large great room lacked personality and the fireplace stone seemed to get lost. To combat this, we added white washed wood planks to the entire vaulted ceiling, adding texture and creating drama. We kept the walls a soft white to ensure the ceiling and fireplace really stand out. To help offset the ceiling, we added drama with beautiful, rustic, over-sized lighting fixtures. An expandable dining table is as comfortable for two as it is for ten. Pet-friendly fabrics and finishes were used throughout the design. Rustic accessories create a rustic, finished look.
Liz Ernest Photography
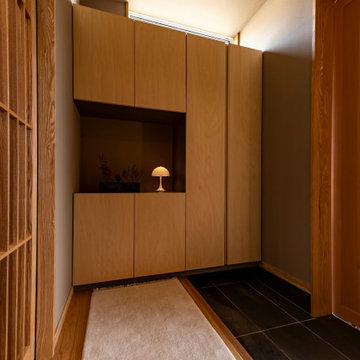
造作の下駄箱はシナ合板+ポリ合板の組み合わせ。床のタイルは名古屋モザイク社のイタリア製300x600。
Modelo de hall beige de tamaño medio con paredes metalizadas, suelo de baldosas de cerámica, puerta corredera, puerta de madera en tonos medios y suelo gris
Modelo de hall beige de tamaño medio con paredes metalizadas, suelo de baldosas de cerámica, puerta corredera, puerta de madera en tonos medios y suelo gris
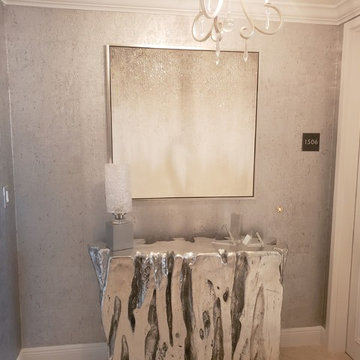
silver metallic, metallic textile wallcovering
Foto de puerta principal moderna pequeña con paredes metalizadas, suelo de mármol, puerta doble, puerta blanca y suelo multicolor
Foto de puerta principal moderna pequeña con paredes metalizadas, suelo de mármol, puerta doble, puerta blanca y suelo multicolor
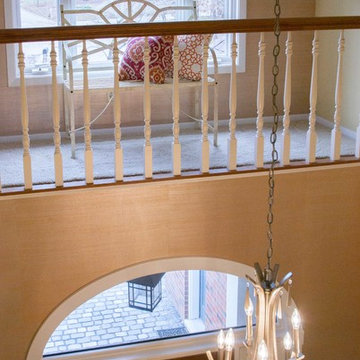
Project by Wiles Design Group. Their Cedar Rapids-based design studio serves the entire Midwest, including Iowa City, Dubuque, Davenport, and Waterloo, as well as North Missouri and St. Louis.
For more about Wiles Design Group, see here: https://wilesdesigngroup.com/
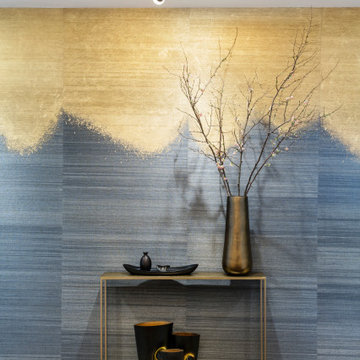
Imagen de distribuidor actual pequeño con paredes metalizadas, suelo de madera oscura, suelo marrón y papel pintado
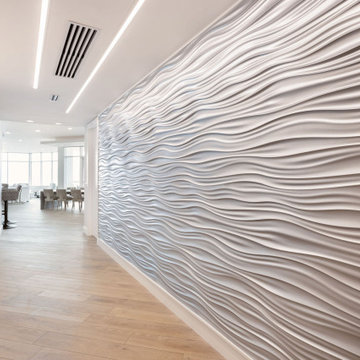
Custom 3D wall paneling painted with a metallic silver finish. Panels were hung individually and then finished with plaster to create a seamless look. Made to order linear lighting to accent the entry hall that was installed during framing and then finished around with drywall. Linear HVAC grills. Custom baseboard and door casing.
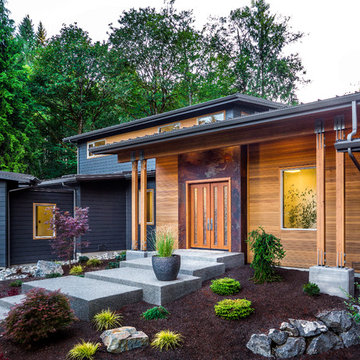
Matthew Gallant
Imagen de puerta principal contemporánea con paredes metalizadas, suelo de cemento, puerta doble y puerta de madera en tonos medios
Imagen de puerta principal contemporánea con paredes metalizadas, suelo de cemento, puerta doble y puerta de madera en tonos medios
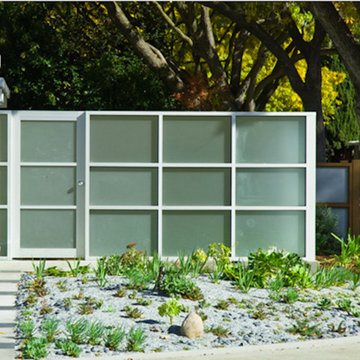
Diseño de puerta principal retro de tamaño medio con paredes metalizadas, suelo de cemento, puerta simple y puerta de vidrio
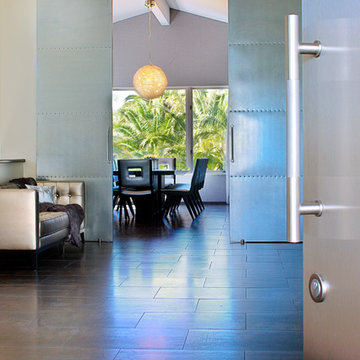
A contemporary home entry with steel front doors. Looking into the foyer, and on beyond to the dining area. A chandelier made with paper clips over the natural stone dining table. The foyer has a silver leather tufted sofa, and the chairs in the dining room are also upholstered in silver.
Modern Home Interiors and Exteriors, featuring clean lines, textures, colors and simple design with floor to ceiling windows. Hardwood, slate, and porcelain floors, all natural materials that give a sense of warmth throughout the spaces. Some homes have steel exposed beams and monolith concrete and galvanized steel walls to give a sense of weight and coolness in these very hot, sunny Southern California locations. Kitchens feature built in appliances, and glass backsplashes. Living rooms have contemporary style fireplaces and custom upholstery for the most comfort.
Bedroom headboards are upholstered, with most master bedrooms having modern wall fireplaces surounded by large porcelain tiles.
Project Locations: Ojai, Santa Barbara, Westlake, California. Projects designed by Maraya Interior Design. From their beautiful resort town of Ojai, they serve clients in Montecito, Hope Ranch, Malibu, Westlake and Calabasas, across the tri-county areas of Santa Barbara, Ventura and Los Angeles, south to Hidden Hills- north through Solvang and more.
photo by Peter Malinowski
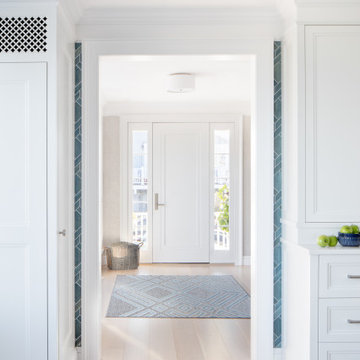
Image showing the front door/ entry from the kitchen.
Modelo de distribuidor contemporáneo de tamaño medio con paredes metalizadas, suelo de madera clara, puerta simple, puerta blanca, suelo beige y papel pintado
Modelo de distribuidor contemporáneo de tamaño medio con paredes metalizadas, suelo de madera clara, puerta simple, puerta blanca, suelo beige y papel pintado
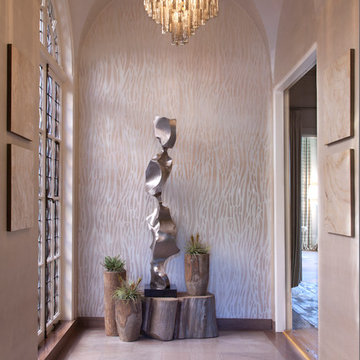
We provided the shimmering ombre wall finish and the handpainted and die cut wallcovering for this graceful Entry. Chandelier is Chimera from Troy Lighting. Sculpture is 'Smoke' by Jon Krawzcyk. Photo by Margot Hartford.
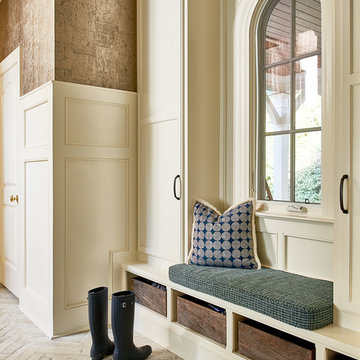
Dustin Peck Photography
Modelo de vestíbulo posterior tradicional con paredes metalizadas y suelo beige
Modelo de vestíbulo posterior tradicional con paredes metalizadas y suelo beige

Foto de distribuidor actual pequeño con paredes metalizadas, suelo de madera oscura, suelo marrón y papel pintado
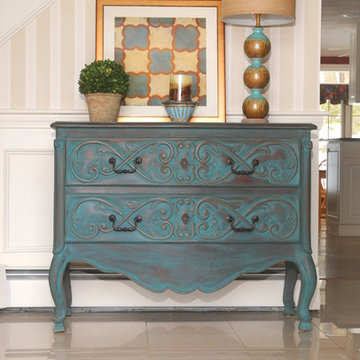
Linda Holt
A small entry gets impact with a hand painted teal colored chest, a contemporary art print and turquoise and brown table lamp.
Ejemplo de entrada ecléctica pequeña con paredes metalizadas y suelo de baldosas de porcelana
Ejemplo de entrada ecléctica pequeña con paredes metalizadas y suelo de baldosas de porcelana
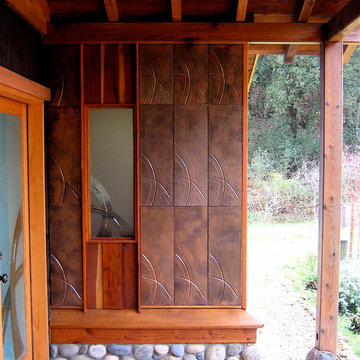
Modelo de puerta principal asiática de tamaño medio con paredes metalizadas, suelo de pizarra, puerta de vidrio y puerta doble
436 fotos de entradas con paredes metalizadas
3