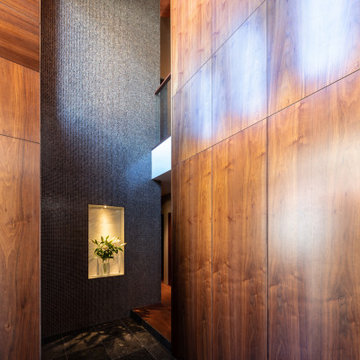436 fotos de entradas con paredes metalizadas
Filtrar por
Presupuesto
Ordenar por:Popular hoy
141 - 160 de 436 fotos
Artículo 1 de 2
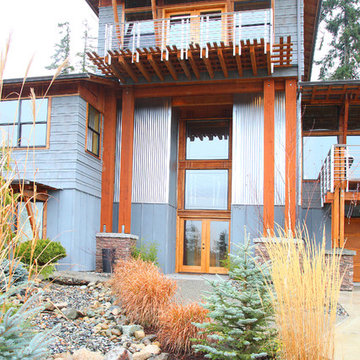
William Page Architects
Imagen de puerta principal actual grande con paredes metalizadas, suelo de cemento, puerta doble y puerta de madera clara
Imagen de puerta principal actual grande con paredes metalizadas, suelo de cemento, puerta doble y puerta de madera clara
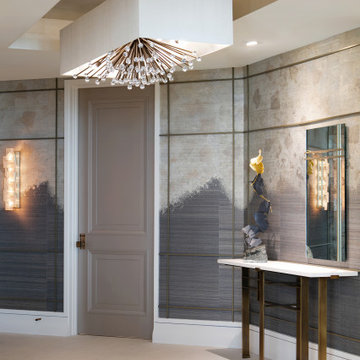
Foto de distribuidor bohemio de tamaño medio con paredes metalizadas, suelo de baldosas de porcelana, puerta simple, puerta gris y suelo beige
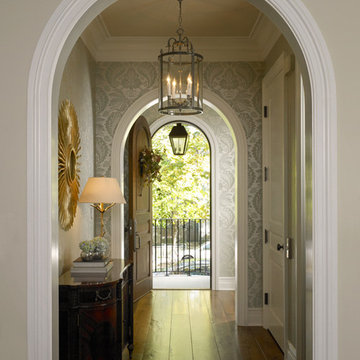
This double lot home is snuggled in between two single city lots. The desired "Storybook" look was achieved.
Chicago Architect, Chicago Old Town, North Shore Architect, John Toniolo Architect, Jeff Harting, Custom Home, Nathan Kirkman Photography
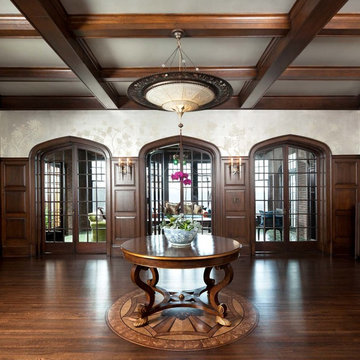
Builder: John Kraemer & Sons | Design: Charlie & Co Design | Interiors: Twist Interior Design | Landscaping: TOPO | Photography: Steve Henke of Henke Studio
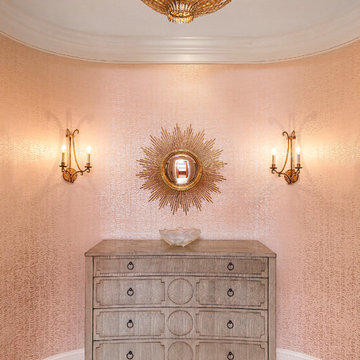
Photograph by Patrick Brickman
In the entryway, the Aerin Lauder “Hampton” pendant pairs nicely with the EF Chapman “Oslo” sconces, curved chest, and “Calvados” wallpaper in
“Cider” by Innovations.
For more information about the lighting, call Circa Lighting at (843) 937-5990 or visit circalighting.com. For more information about the interior design, call ML Design at (843) 327-9698 or visit
marielauredesign.com.
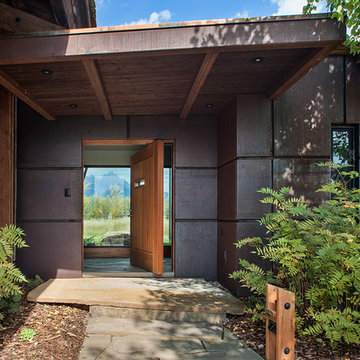
The Safir residence and guest house, by Ward+Blake Architects, is situated to take in the northern views of the Grand Teton Range by stringing the rooms along an east west axis, looking north. The two residences share common materials and geometric components, creating a holistic aesthetic.
Photo Credit: Roger Wade
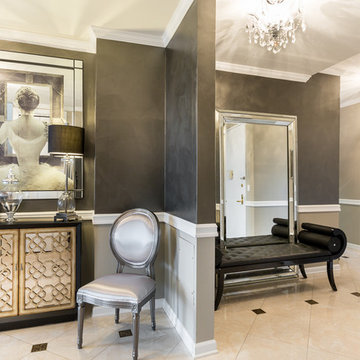
Lustrous Entryway
Photography by Anne Ruthmann
Foto de distribuidor romántico grande con paredes metalizadas, suelo de mármol, puerta doble y puerta blanca
Foto de distribuidor romántico grande con paredes metalizadas, suelo de mármol, puerta doble y puerta blanca
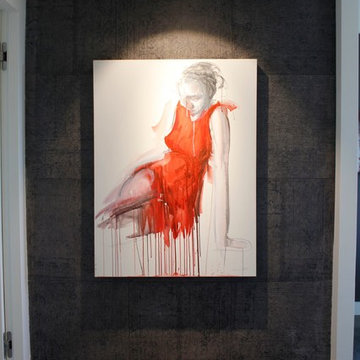
Entrance view directly off the elevator.
Imagen de distribuidor moderno de tamaño medio con paredes metalizadas, suelo de baldosas de porcelana, puerta corredera y suelo gris
Imagen de distribuidor moderno de tamaño medio con paredes metalizadas, suelo de baldosas de porcelana, puerta corredera y suelo gris
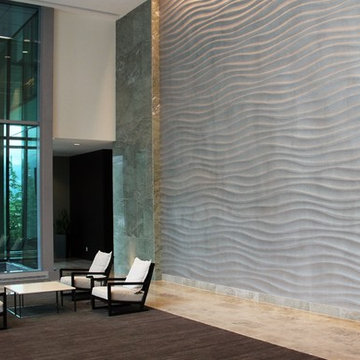
Foto de distribuidor minimalista extra grande con paredes metalizadas y suelo de mármol
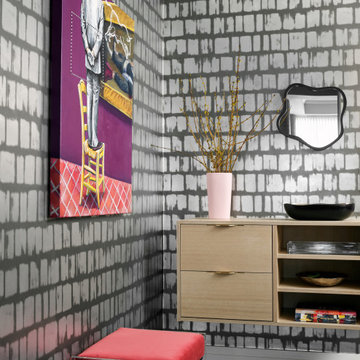
Imagen de distribuidor moderno pequeño con paredes metalizadas, suelo de mármol, puerta simple, puerta de madera en tonos medios, suelo azul, casetón y papel pintado
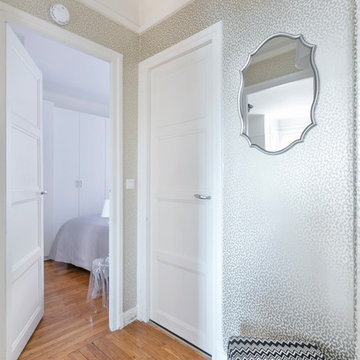
Cette entrée fait office de couloir car elle dessert les 3 pièces de l'appartement ainsi que la salle de bain et la cuisine.
Dès l'entrée, l'ambiance chic et fantaisiste est affirmée grâce à ce papier peint au motif léopard revisité, dans des tons dorés-argentés, assez discret et très lumineux. Un miroir à l'encadrement argenté a été ajouté pour la touche pratique. Et un pouf carré Missoni au célèbre motif ZigZag vient relever l'ensemble par son contraste noir et blanc.
Crédit photo : Stéphane Durieu
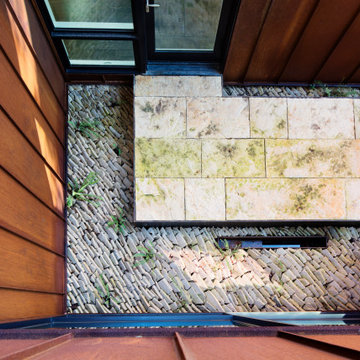
A carefully arranged stone landscape allows for drainage, the growth of hardy ferns. Some is retained in a small basin to further the tranquil nature of the Entry Court.
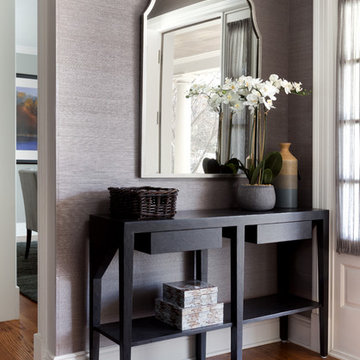
An entry console table with storage was a must for this busy family, so we chose this hand-made piece with its ebonized wood finish, two drawers and generous open shelves. The entry is set apart from the hall by metallic grass cloth wallpaper and a large framed mirror in a subtle Moroccan style.
Jenn Verrier Photography
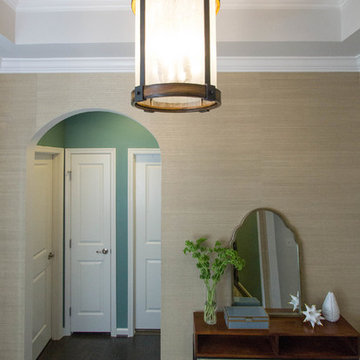
These clients hired us to add warmth and personality to their builder home. The fell in love with the layout and main level master bedroom, but found the home lacked personality and style. They hired us, with the caveat that they knew what they didn't like, but weren't sure exactly what they wanted. They were challenged by the narrow layout for the family room. They wanted to ensure that the fireplace remained the focal point of the space, while giving them a comfortable space for TV watching. They wanted an eating area that expanded for holiday entertaining. They were also challenged by the fact that they own two large dogs who are like their children.
The entry is very important. It's the first space guests see. This one is subtly dramatic and very elegant. We added a grasscloth wallpaper on the walls and painted the tray ceiling a navy blue. The hallway to the guest room was painted a contrasting glue green. A rustic, woven rugs adds to the texture. A simple console is simply accessorized.
Our first challenge was to tackle the layout. The family room space was extremely narrow. We custom designed a sectional that defined the family room space, separating it from the kitchen and eating area. A large area rug further defined the space. The large great room lacked personality and the fireplace stone seemed to get lost. To combat this, we added white washed wood planks to the entire vaulted ceiling, adding texture and creating drama. We kept the walls a soft white to ensure the ceiling and fireplace really stand out. To help offset the ceiling, we added drama with beautiful, rustic, over-sized lighting fixtures. An expandable dining table is as comfortable for two as it is for ten. Pet-friendly fabrics and finishes were used throughout the design. Rustic accessories create a rustic, finished look.
Liz Ernest Photography
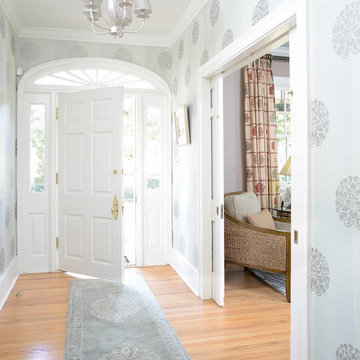
Jim Somerset Photography
Diseño de distribuidor actual grande con paredes metalizadas, suelo de madera clara, puerta simple y puerta blanca
Diseño de distribuidor actual grande con paredes metalizadas, suelo de madera clara, puerta simple y puerta blanca
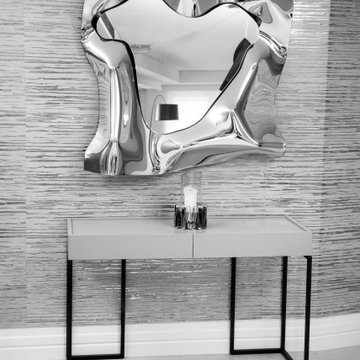
A beautiful stainless steel mirror over a Zanette console with a backdrop of foil wallpaper with existing floortiles.
Diseño de distribuidor minimalista pequeño con paredes metalizadas, suelo de baldosas de cerámica, puerta gris y suelo gris
Diseño de distribuidor minimalista pequeño con paredes metalizadas, suelo de baldosas de cerámica, puerta gris y suelo gris
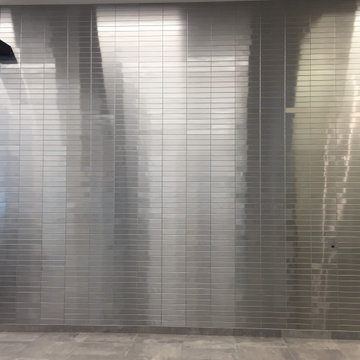
Made in USA, Handcrafted 2.5"x12" Metal Tiles by 100% woman-owned US Manufacturer, StainlessSteelTile.com. Stainless Steel Tiles installed Floor to Ceiling in Stacked Subway Pattern. Large Format Tiles in Brushed Stainless Steel using grout, although grout is optional with these metal tiles.
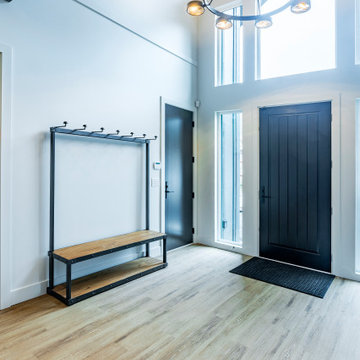
Industrial and loft feel coat rack in the entry has lots of room for ski jackets.Black door to the garage matches the black entry door.
Photo by Brice Ferre
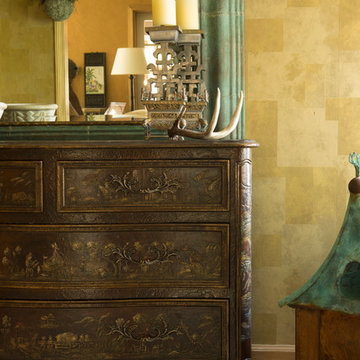
Eclectic foyer in a ranch foyer , Each piece is one of a kind.
Close up composition show layering of accessories and furnishings. Contrast in chinoiserie chest,. bronze verde sculpture, and over scaled mirrror
lisa sciasa
436 fotos de entradas con paredes metalizadas
8
