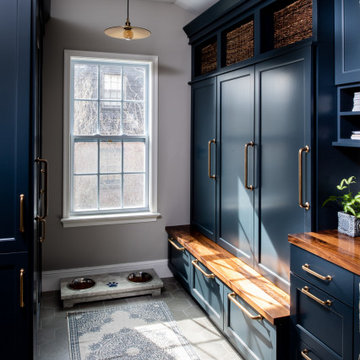21.170 fotos de entradas con paredes grises
Filtrar por
Presupuesto
Ordenar por:Popular hoy
161 - 180 de 21.170 fotos
Artículo 1 de 2

A custom lacquered orange pivot gate at the double-sided cedar wood slats courtyard enclosure provides both privacy and creates movement and pattern at the entry court.
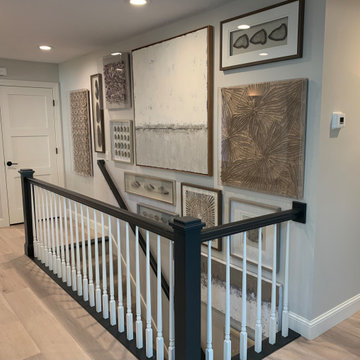
Front Entry Hallway and stairs to lower level with vinyl flooring, natural coastal art, gray walls
Ejemplo de hall clásico renovado pequeño con paredes grises, suelo vinílico, puerta simple, puerta blanca y suelo beige
Ejemplo de hall clásico renovado pequeño con paredes grises, suelo vinílico, puerta simple, puerta blanca y suelo beige

入った瞬間から、かっこよさに見とれてしまう玄関。左側の壁は建築家からの提案で外壁用のサイディングを張ってインダストリアルに。抜け感をもたらす内窓や正面のバーンドアは施主さまのご要望。カギを置くニッチも日常的に大活躍。
Diseño de hall blanco urbano con paredes grises, suelo de baldosas de cerámica, puerta simple, puerta negra, papel pintado y panelado
Diseño de hall blanco urbano con paredes grises, suelo de baldosas de cerámica, puerta simple, puerta negra, papel pintado y panelado

Originally built in 1990 the Heady Lakehouse began as a 2,800SF family retreat and now encompasses over 5,635SF. It is located on a steep yet welcoming lot overlooking a cove on Lake Hartwell that pulls you in through retaining walls wrapped with White Brick into a courtyard laid with concrete pavers in an Ashlar Pattern. This whole home renovation allowed us the opportunity to completely enhance the exterior of the home with all new LP Smartside painted with Amherst Gray with trim to match the Quaker new bone white windows for a subtle contrast. You enter the home under a vaulted tongue and groove white washed ceiling facing an entry door surrounded by White brick.
Once inside you’re encompassed by an abundance of natural light flooding in from across the living area from the 9’ triple door with transom windows above. As you make your way into the living area the ceiling opens up to a coffered ceiling which plays off of the 42” fireplace that is situated perpendicular to the dining area. The open layout provides a view into the kitchen as well as the sunroom with floor to ceiling windows boasting panoramic views of the lake. Looking back you see the elegant touches to the kitchen with Quartzite tops, all brass hardware to match the lighting throughout, and a large 4’x8’ Santorini Blue painted island with turned legs to provide a note of color.
The owner’s suite is situated separate to one side of the home allowing a quiet retreat for the homeowners. Details such as the nickel gap accented bed wall, brass wall mounted bed-side lamps, and a large triple window complete the bedroom. Access to the study through the master bedroom further enhances the idea of a private space for the owners to work. It’s bathroom features clean white vanities with Quartz counter tops, brass hardware and fixtures, an obscure glass enclosed shower with natural light, and a separate toilet room.
The left side of the home received the largest addition which included a new over-sized 3 bay garage with a dog washing shower, a new side entry with stair to the upper and a new laundry room. Over these areas, the stair will lead you to two new guest suites featuring a Jack & Jill Bathroom and their own Lounging and Play Area.
The focal point for entertainment is the lower level which features a bar and seating area. Opposite the bar you walk out on the concrete pavers to a covered outdoor kitchen feature a 48” grill, Large Big Green Egg smoker, 30” Diameter Evo Flat-top Grill, and a sink all surrounded by granite countertops that sit atop a white brick base with stainless steel access doors. The kitchen overlooks a 60” gas fire pit that sits adjacent to a custom gunite eight sided hot tub with travertine coping that looks out to the lake. This elegant and timeless approach to this 5,000SF three level addition and renovation allowed the owner to add multiple sleeping and entertainment areas while rejuvenating a beautiful lake front lot with subtle contrasting colors.

Entryway
Foto de hall abovedado con paredes grises, suelo de madera en tonos medios, puerta simple, puerta de madera oscura y machihembrado
Foto de hall abovedado con paredes grises, suelo de madera en tonos medios, puerta simple, puerta de madera oscura y machihembrado

Imagen de vestíbulo posterior tradicional renovado con paredes grises, puerta simple, puerta de madera en tonos medios y suelo multicolor
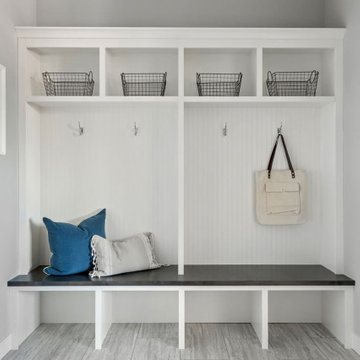
Arden Model - Tradition Collection
Pricing, floorplans, virtual tours, community information & more at https://www.robertthomashomes.com/

Isle of Wight interior designers, Hampton style, coastal property full refurbishment project.
www.wooldridgeinteriors.co.uk
Foto de hall marinero de tamaño medio con paredes grises, suelo laminado, puerta simple, puerta gris, suelo gris y boiserie
Foto de hall marinero de tamaño medio con paredes grises, suelo laminado, puerta simple, puerta gris, suelo gris y boiserie

Diseño de vestíbulo posterior gris de estilo de casa de campo pequeño con paredes grises, suelo de baldosas de terracota, puerta simple, puerta blanca, suelo multicolor, papel pintado y papel pintado
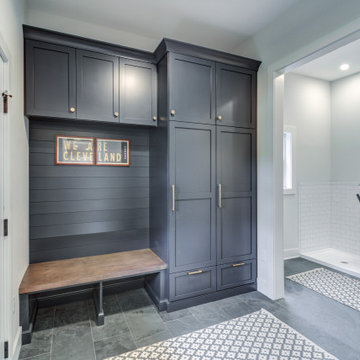
Foto de vestíbulo posterior tradicional renovado con paredes grises, suelo de pizarra y puerta simple

Inviting entryway with beautiful ceiling details and lighting
Photo by Ashley Avila Photography
Diseño de distribuidor costero con paredes grises, suelo de madera en tonos medios, puerta simple, puerta marrón, bandeja y suelo marrón
Diseño de distribuidor costero con paredes grises, suelo de madera en tonos medios, puerta simple, puerta marrón, bandeja y suelo marrón

A contemporary craftsman East Nashville entry featuring a dark wood front door paired with a matching upright piano and white built-in open cabinetry. Interior Designer & Photography: design by Christina Perry
design by Christina Perry | Interior Design
Nashville, TN 37214

Black onyx rod railing brings the future to this home in Westhampton, New York.
.
The owners of this home in Westhampton, New York chose to install a switchback floating staircase to transition from one floor to another. They used our jet black onyx rod railing paired it with a black powder coated stringer. Wooden handrail and thick stair treads keeps the look warm and inviting. The beautiful thin lines of rods run up the stairs and along the balcony, creating security and modernity all at once.
.
Outside, the owners used the same black rods paired with surface mount posts and aluminum handrail to secure their balcony. It’s a cohesive, contemporary look that will last for years to come.
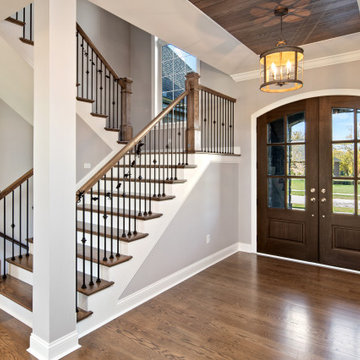
Modelo de hall tradicional renovado de tamaño medio con paredes grises, suelo de madera en tonos medios, puerta doble, puerta de madera en tonos medios y suelo marrón
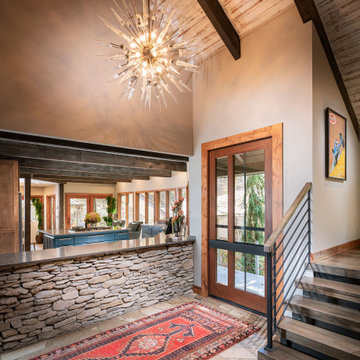
Foto de puerta principal rústica extra grande con paredes grises, puerta pivotante y puerta de madera en tonos medios
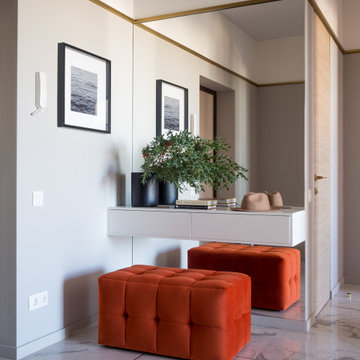
Ejemplo de entrada actual de tamaño medio con paredes grises, suelo de baldosas de porcelana y suelo gris
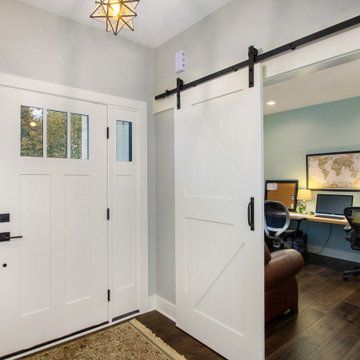
Imagen de hall campestre de tamaño medio con paredes grises, suelo de madera oscura, puerta simple, puerta blanca y suelo marrón
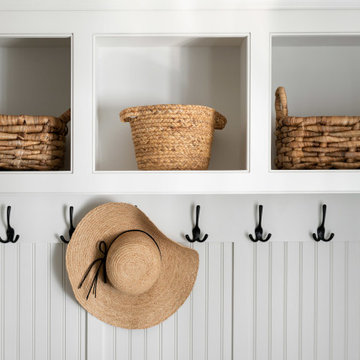
Imagen de vestíbulo posterior actual de tamaño medio con paredes grises, suelo de baldosas de porcelana y suelo marrón
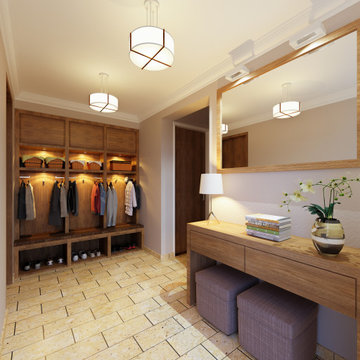
Foto de vestíbulo posterior minimalista grande con paredes grises, suelo de baldosas de porcelana y suelo beige
21.170 fotos de entradas con paredes grises
9
