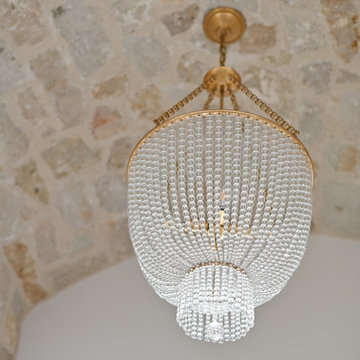3.570 fotos de entradas con paredes blancas y todos los diseños de techos
Filtrar por
Presupuesto
Ordenar por:Popular hoy
1 - 20 de 3570 fotos
Artículo 1 de 3

Entryway with modern staircase and white oak wood stairs and ceiling details.
Foto de entrada clásica renovada con paredes blancas, suelo de madera clara, puerta simple, puerta negra, machihembrado y suelo marrón
Foto de entrada clásica renovada con paredes blancas, suelo de madera clara, puerta simple, puerta negra, machihembrado y suelo marrón

Entering the single-story home, a custom double front door leads into a foyer with a 14’ tall, vaulted ceiling design imagined with stained planks and slats. The foyer floor design contrasts white dolomite slabs with the warm-toned wood floors that run throughout the rest of the home. Both the dolomite and engineered wood were selected for their durability, water resistance, and most importantly, ability to withstand the south Florida humidity. With many elements of the home leaning modern, like the white walls and high ceilings, mixing in warm wood tones ensures that the space still feels inviting and comfortable.

Foto de distribuidor tradicional grande con paredes blancas, suelo de madera en tonos medios, puerta simple, puerta blanca, suelo marrón, bandeja y panelado

Double glass front doors at the home's foyer provide a welcoming glimpse into the home's living room and to the beautiful view beyond. A modern bench provides style and a handy place to put on shoes, a large abstract piece of art adds personality. The compact foyer does not feel small, as it is also open to the adjacent stairwell, two hallways and the home's living area.

Foto de distribuidor abovedado marinero grande con paredes blancas, suelo de madera clara, puerta pivotante, puerta negra, suelo beige y madera

Ingresso con pavimentazione in grès porcellanato e parquet, mobile cappotterà e svuota tasche su misura con aggiunta di pezzi di antiquariato
Diseño de distribuidor contemporáneo con paredes blancas, suelo de baldosas de porcelana, puerta simple, puerta blanca y bandeja
Diseño de distribuidor contemporáneo con paredes blancas, suelo de baldosas de porcelana, puerta simple, puerta blanca y bandeja

This sleek contemporary design capitalizes upon the Dutch Haus wide plank vintage oak floors. A geometric chandelier mirrors the architectural block ceiling with custom hidden lighting, in turn mirroring an exquisitely polished stone fireplace. Floor: 7” wide-plank Vintage French Oak | Rustic Character | DutchHaus® Collection smooth surface | nano-beveled edge | color Erin Grey | Satin Hardwax Oil. For more information please email us at: sales@signaturehardwoods.com

Ejemplo de vestíbulo posterior costero con paredes blancas, suelo de ladrillo, suelo rojo, machihembrado y machihembrado

Imagen de hall tradicional grande con paredes blancas, suelo de baldosas de cerámica, puerta simple, suelo multicolor, puerta de vidrio y casetón

Imagen de distribuidor abovedado costero grande con paredes blancas, suelo de madera clara, suelo beige y machihembrado

Laurel Way Beverly Hills modern home luxury foyer with pivot door, glass walls & floor, & stacked stone textured walls. Photo by William MacCollum.
Diseño de distribuidor contemporáneo extra grande con paredes blancas, puerta pivotante, puerta de madera oscura, suelo blanco y bandeja
Diseño de distribuidor contemporáneo extra grande con paredes blancas, puerta pivotante, puerta de madera oscura, suelo blanco y bandeja

Imagen de distribuidor abovedado ecléctico con paredes blancas, suelo de baldosas de porcelana, puerta pivotante, puerta blanca y suelo gris

Advisement + Design - Construction advisement, custom millwork & custom furniture design, interior design & art curation by Chango & Co.
Modelo de puerta principal abovedada clásica renovada grande con paredes blancas, suelo de madera clara, puerta doble, puerta blanca, suelo marrón y madera
Modelo de puerta principal abovedada clásica renovada grande con paredes blancas, suelo de madera clara, puerta doble, puerta blanca, suelo marrón y madera

This double-height entry room shows a grand white staircase leading upstairs to the private bedrooms, and downstairs to the entertainment areas. Warm wood, white wainscoting and traditional windows introduce lightness and freshness to the space.

This new house is located in a quiet residential neighborhood developed in the 1920’s, that is in transition, with new larger homes replacing the original modest-sized homes. The house is designed to be harmonious with its traditional neighbors, with divided lite windows, and hip roofs. The roofline of the shingled house steps down with the sloping property, keeping the house in scale with the neighborhood. The interior of the great room is oriented around a massive double-sided chimney, and opens to the south to an outdoor stone terrace and gardens. Photo by: Nat Rea Photography

Ejemplo de hall blanco de tamaño medio con paredes blancas, puerta corredera, puerta de madera en tonos medios, suelo gris, papel pintado y papel pintado

New Generation MCM
Location: Lake Oswego, OR
Type: Remodel
Credits
Design: Matthew O. Daby - M.O.Daby Design
Interior design: Angela Mechaley - M.O.Daby Design
Construction: Oregon Homeworks
Photography: KLIK Concepts

A curved entryway with antique furnishings, iron doors, and ornate fixtures and double mirror.
Antiqued bench sits in front of double-hung mirrors to reflect the artwork from across the entryway.

A curved entryway with antique stone walls and a gold & crystal chandelier
Modelo de puerta principal abovedada de tamaño medio con paredes blancas, suelo de madera oscura, puerta doble y puerta negra
Modelo de puerta principal abovedada de tamaño medio con paredes blancas, suelo de madera oscura, puerta doble y puerta negra

Nos encontramos ante una vivienda en la calle Verdi de geometría alargada y muy compartimentada. El reto está en conseguir que la luz que entra por la fachada principal y el patio de isla inunde todos los espacios de la vivienda que anteriormente quedaban oscuros.
Trabajamos para encontrar una distribución diáfana para que la luz cruce todo el espacio. Aun así, se diseñan dos puertas correderas que permiten separar la zona de día de la de noche cuando se desee, pero que queden totalmente escondidas cuando se quiere todo abierto, desapareciendo por completo.
3.570 fotos de entradas con paredes blancas y todos los diseños de techos
1