42.230 fotos de entradas con paredes blancas
Filtrar por
Presupuesto
Ordenar por:Popular hoy
81 - 100 de 42.230 fotos

Foto de distribuidor moderno de tamaño medio con paredes blancas, suelo de piedra caliza, puerta simple, suelo beige y casetón

Diseño de puerta principal de estilo de casa de campo pequeña con paredes blancas, suelo de madera oscura, puerta simple, puerta de madera en tonos medios, suelo marrón y boiserie

Large Mud Room with lots of storage and hand-washing station!
Ejemplo de vestíbulo posterior de estilo de casa de campo grande con paredes blancas, suelo de ladrillo, puerta simple, puerta de madera en tonos medios y suelo rojo
Ejemplo de vestíbulo posterior de estilo de casa de campo grande con paredes blancas, suelo de ladrillo, puerta simple, puerta de madera en tonos medios y suelo rojo
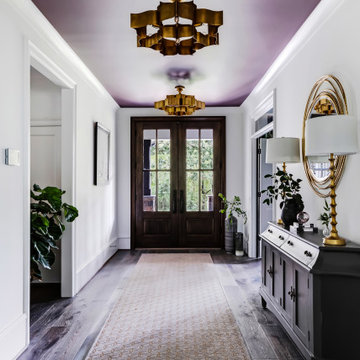
Ejemplo de entrada de estilo de casa de campo con paredes blancas, suelo de madera oscura, puerta doble, puerta de madera oscura y suelo marrón

Ejemplo de puerta principal minimalista grande con paredes blancas, suelo de cemento, puerta doble, puerta de vidrio, suelo gris, madera y panelado

Foto de entrada minimalista con paredes blancas, suelo de cemento, suelo gris, papel pintado y papel pintado

Imagen de puerta principal abovedada rústica con paredes blancas, suelo de mármol, puerta de madera oscura y suelo marrón

Our Ridgewood Estate project is a new build custom home located on acreage with a lake. It is filled with luxurious materials and family friendly details.

This mudroom entrance from the garage is the perfect place for the family to organize their daily belongings and shoes.
Imagen de vestíbulo posterior tradicional grande con paredes blancas, suelo de baldosas de cerámica, puerta simple, puerta roja y suelo multicolor
Imagen de vestíbulo posterior tradicional grande con paredes blancas, suelo de baldosas de cerámica, puerta simple, puerta roja y suelo multicolor

Diseño de distribuidor contemporáneo de tamaño medio con paredes blancas, suelo de madera clara y madera
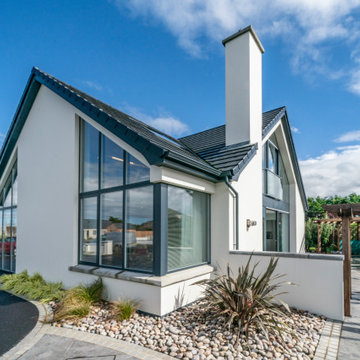
Exterior image of contemporary house with large corner windows.
Ejemplo de entrada actual de tamaño medio con paredes blancas, puerta simple y puerta gris
Ejemplo de entrada actual de tamaño medio con paredes blancas, puerta simple y puerta gris
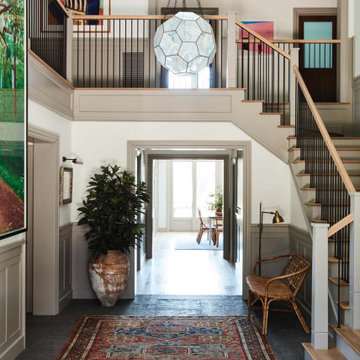
Ejemplo de distribuidor tradicional renovado con paredes blancas, suelo gris y boiserie

Situated on the north shore of Birch Point this high-performance beach home enjoys a view across Boundary Bay to White Rock, BC and the BC Coastal Range beyond. Designed for indoor, outdoor living the many decks, patios, porches, outdoor fireplace, and firepit welcome friends and family to gather outside regardless of the weather.
From a high-performance perspective this home was built to and certified by the Department of Energy’s Zero Energy Ready Home program and the EnergyStar program. In fact, an independent testing/rating agency was able to show that the home will only use 53% of the energy of a typical new home, all while being more comfortable and healthier. As with all high-performance homes we find a sweet spot that returns an excellent, comfortable, healthy home to the owners, while also producing a building that minimizes its environmental footprint.
Design by JWR Design
Photography by Radley Muller Photography
Interior Design by Markie Nelson Interior Design

Renovations made this house bright, open, and modern. In addition to installing white oak flooring, we opened up and brightened the living space by removing a wall between the kitchen and family room and added large windows to the kitchen. In the family room, we custom made the built-ins with a clean design and ample storage. In the family room, we custom-made the built-ins. We also custom made the laundry room cubbies, using shiplap that we painted light blue.
Rudloff Custom Builders has won Best of Houzz for Customer Service in 2014, 2015 2016, 2017 and 2019. We also were voted Best of Design in 2016, 2017, 2018, 2019 which only 2% of professionals receive. Rudloff Custom Builders has been featured on Houzz in their Kitchen of the Week, What to Know About Using Reclaimed Wood in the Kitchen as well as included in their Bathroom WorkBook article. We are a full service, certified remodeling company that covers all of the Philadelphia suburban area. This business, like most others, developed from a friendship of young entrepreneurs who wanted to make a difference in their clients’ lives, one household at a time. This relationship between partners is much more than a friendship. Edward and Stephen Rudloff are brothers who have renovated and built custom homes together paying close attention to detail. They are carpenters by trade and understand concept and execution. Rudloff Custom Builders will provide services for you with the highest level of professionalism, quality, detail, punctuality and craftsmanship, every step of the way along our journey together.
Specializing in residential construction allows us to connect with our clients early in the design phase to ensure that every detail is captured as you imagined. One stop shopping is essentially what you will receive with Rudloff Custom Builders from design of your project to the construction of your dreams, executed by on-site project managers and skilled craftsmen. Our concept: envision our client’s ideas and make them a reality. Our mission: CREATING LIFETIME RELATIONSHIPS BUILT ON TRUST AND INTEGRITY.
Photo Credit: Linda McManus Images
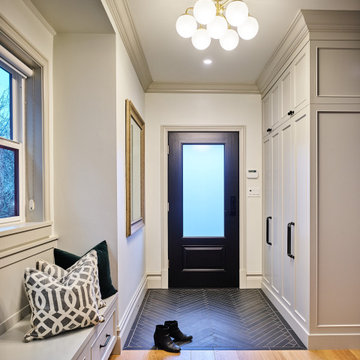
What makes a difference is the grand welcoming feeling when you step into the home. There is plenty of space for jackets and shoes, but the custom bench and open floor plan offers a calming and restful introduction to the rest of the home.
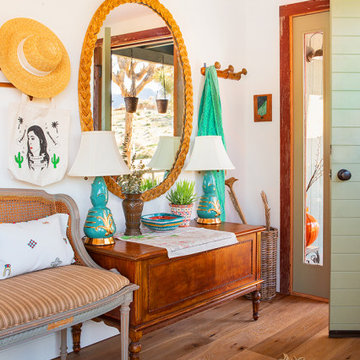
The entry to Quail's End has a vintage blanket chest used as a hallway catch-all, French Wall hooks, and a vintage French settee. The large wicker mirror came from Palm Beach, and the Navajo Rug works well with the style mix. Reclaimed barn wood was used throughout the house as door casings, to soften the plain mid-century door frames.
Photo by Bret Gum for Flea Market Decor Magazine
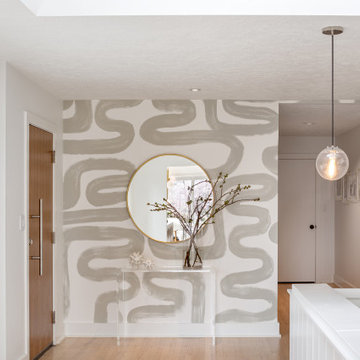
Ejemplo de entrada contemporánea con paredes blancas, suelo de madera en tonos medios, suelo marrón y papel pintado
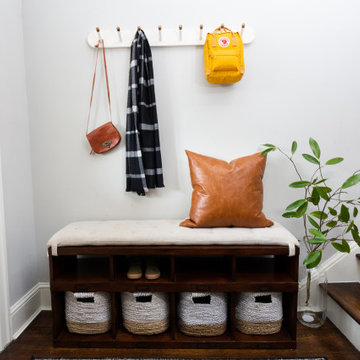
Diseño de puerta principal tradicional renovada pequeña con paredes blancas, suelo de madera oscura, puerta simple, puerta blanca y suelo marrón

Modelo de vestíbulo posterior de estilo de casa de campo pequeño con paredes blancas, suelo de pizarra, puerta simple y suelo azul
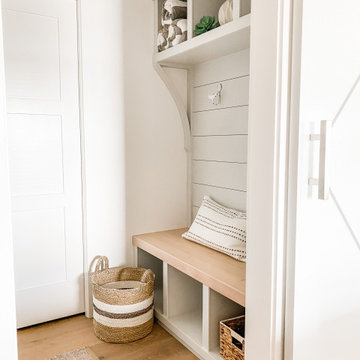
Diseño de vestíbulo posterior clásico renovado pequeño con paredes blancas, suelo de madera clara, puerta simple, puerta blanca, suelo beige y machihembrado
42.230 fotos de entradas con paredes blancas
5