27.216 fotos de entradas con paredes beige
Filtrar por
Presupuesto
Ordenar por:Popular hoy
61 - 80 de 27.216 fotos
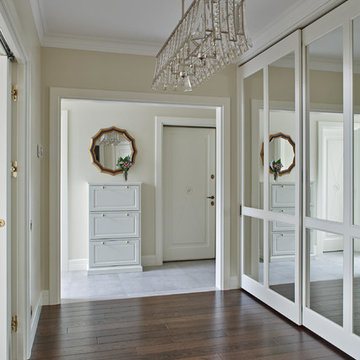
Diseño de puerta principal contemporánea con paredes beige, suelo de madera oscura, puerta simple y puerta blanca
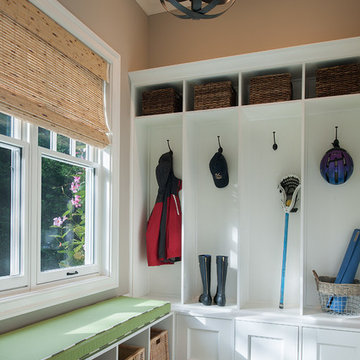
Tom Crane Photography
Modelo de vestíbulo posterior tradicional renovado de tamaño medio con paredes beige, suelo de madera oscura y puerta simple
Modelo de vestíbulo posterior tradicional renovado de tamaño medio con paredes beige, suelo de madera oscura y puerta simple
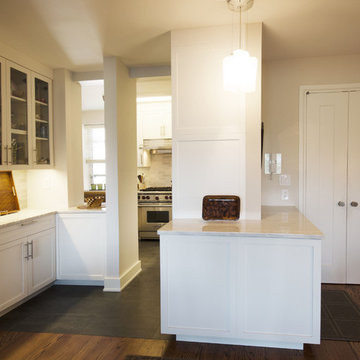
The layout of the existing apartment needed to be gutted and redesigned. To create an open kitchen and integrate the space into the living area, we removed the old galley kitchen walls. This not only expanded the footprint, but also created a mini foyer space that felt separate.
Winner of the Master Design Award Qualified Remodeler
Renovation/Design: Paula McDonald Design Build
Photo: Mark Boswell
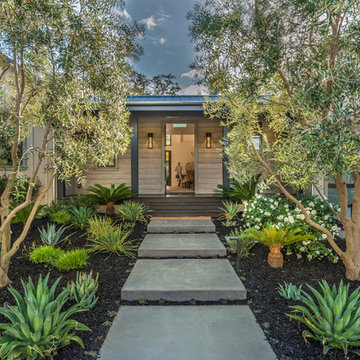
Interior Design by Pamala Deikel Design
Photos by Paul Rollis
Foto de puerta principal campestre de tamaño medio con paredes beige, puerta simple y suelo marrón
Foto de puerta principal campestre de tamaño medio con paredes beige, puerta simple y suelo marrón
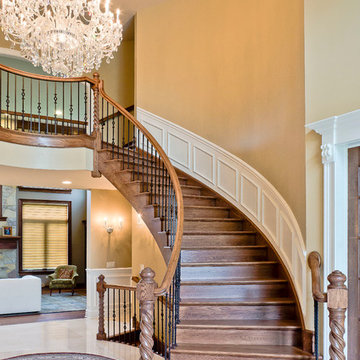
Ejemplo de distribuidor tradicional de tamaño medio con paredes beige, suelo de mármol, puerta doble y puerta de madera en tonos medios
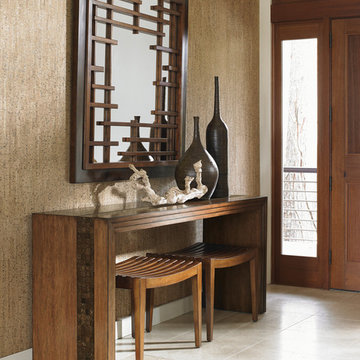
Refined entry featuring Pan-Asian design elements like fretwork, cocoa shell inlays and clean lines.
Imagen de distribuidor asiático de tamaño medio con paredes beige, suelo de baldosas de cerámica, puerta simple y puerta marrón
Imagen de distribuidor asiático de tamaño medio con paredes beige, suelo de baldosas de cerámica, puerta simple y puerta marrón
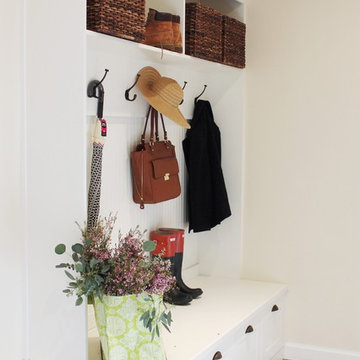
Rather than a closed off pantry, there is now a mud room area just off the kitchen. These custom mud room cabinets are a great catch-all and function as a nice transition from the garage to the kitchen and living space.

Fratantoni Design created this beautiful home featuring tons of arches and pillars, tile flooring, wall sconces, custom chandeliers, and wrought iron detail throughout.
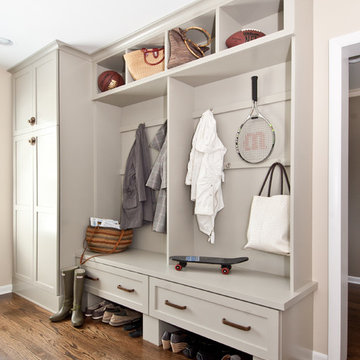
Photography: Megan Chaffin
Foto de vestíbulo posterior clásico renovado con paredes beige y suelo de madera oscura
Foto de vestíbulo posterior clásico renovado con paredes beige y suelo de madera oscura
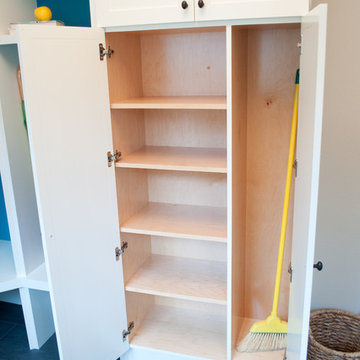
This boldly color splashed mudroom was designed for a busy family who required individual storage space for each of their 5 children and hidden storage for overflow pantry items, seasonal items and utility items such as brooms and cleaning supplies. The dark colored floor tile is easy to clean and hides dirt in between cleanings. The crisp white custom cabinets compliment the nearby freshly renovated kitchen. The red surface mount pendant and gorgeous blues of the cabinet backs create a feeling of happiness when in the room. This mudroom is functional with a bold and colorful personality!
Photos by: Marcella Winspear Photography
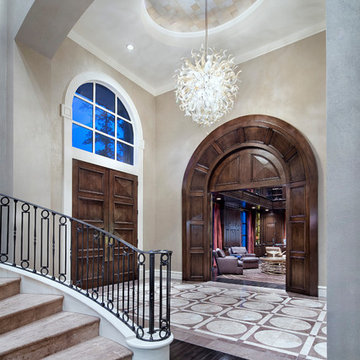
Photography: Piston Design
Modelo de distribuidor tradicional con paredes beige, puerta doble y puerta de madera oscura
Modelo de distribuidor tradicional con paredes beige, puerta doble y puerta de madera oscura
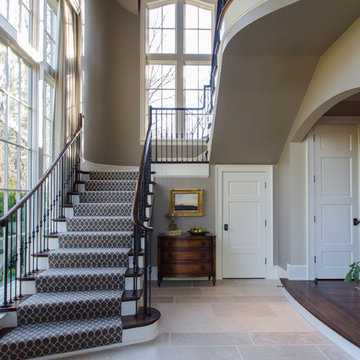
Entry Hall
Modelo de distribuidor tradicional grande con paredes beige y suelo de piedra caliza
Modelo de distribuidor tradicional grande con paredes beige y suelo de piedra caliza
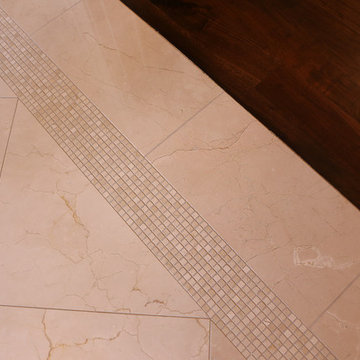
The gleaming creme marfil marble floor is bordered with mosaics and separates the foyer from the premium walnut floors throughout most of the home.
Designed by Melodie Durham of Durham Designs & Consulting, LLC. Photo by Livengood Photographs [www.livengoodphotographs.com/design].

The main entrance to this home welcomes one through double solid wood doors stained in a driftwood blue wash. Hardware on doors are elegant Crystal knobs with back plate in a polished chrome.
The doorway is surrounded by full view sidelights and overhead transoms over doors and sidelights.
Two french style porcelain planters flank the entry way with decorative grape-vine sculptured orbs atop each one.
Interior doorway is flanked by 2 tufted Louis XVI style half round benches in a beige relaxed fabric. The benches wood details are distressed and further give this understated elegant entry a relaxed and inviting look.
This home was featured in Philadelphia Magazine August 2014 issue to showcase its beauty and excellence.
Photo by Alicia's Art, LLC
RUDLOFF Custom Builders, is a residential construction company that connects with clients early in the design phase to ensure every detail of your project is captured just as you imagined. RUDLOFF Custom Builders will create the project of your dreams that is executed by on-site project managers and skilled craftsman, while creating lifetime client relationships that are build on trust and integrity.
We are a full service, certified remodeling company that covers all of the Philadelphia suburban area including West Chester, Gladwynne, Malvern, Wayne, Haverford and more.
As a 6 time Best of Houzz winner, we look forward to working with you on your next project.
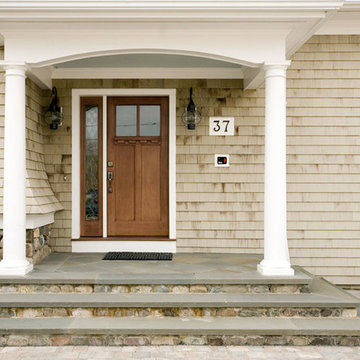
Stephen Sullivan Inc.
Modelo de puerta principal campestre de tamaño medio con paredes beige, puerta simple, puerta de madera clara y suelo beige
Modelo de puerta principal campestre de tamaño medio con paredes beige, puerta simple, puerta de madera clara y suelo beige

Whole-house remodel of a hillside home in Seattle. The historically-significant ballroom was repurposed as a family/music room, and the once-small kitchen and adjacent spaces were combined to create an open area for cooking and gathering.
A compact master bath was reconfigured to maximize the use of space, and a new main floor powder room provides knee space for accessibility.
Built-in cabinets provide much-needed coat & shoe storage close to the front door.
©Kathryn Barnard, 2014
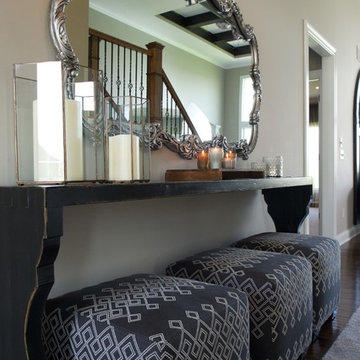
Gail Herendeen Photography
Ejemplo de hall clásico renovado de tamaño medio con paredes beige, suelo de madera oscura, puerta simple y puerta blanca
Ejemplo de hall clásico renovado de tamaño medio con paredes beige, suelo de madera oscura, puerta simple y puerta blanca
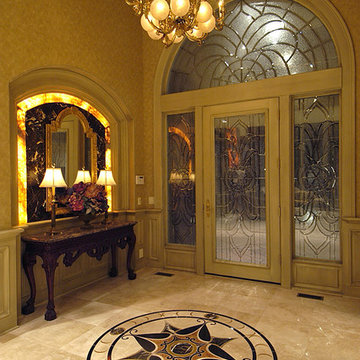
Home built by Arjay Builders Inc.
Foto de distribuidor clásico extra grande con paredes beige, suelo de travertino, puerta simple y puerta de vidrio
Foto de distribuidor clásico extra grande con paredes beige, suelo de travertino, puerta simple y puerta de vidrio

Diseño de distribuidor de estilo americano de tamaño medio con paredes beige, suelo de pizarra, puerta simple y puerta de madera clara
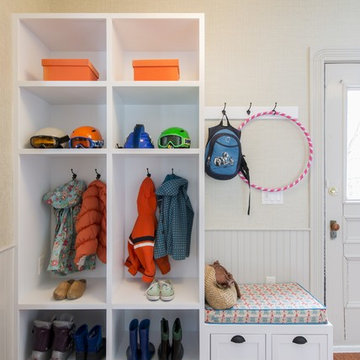
Imagen de vestíbulo posterior clásico de tamaño medio con paredes beige, moqueta, puerta simple, puerta blanca y suelo naranja
27.216 fotos de entradas con paredes beige
4