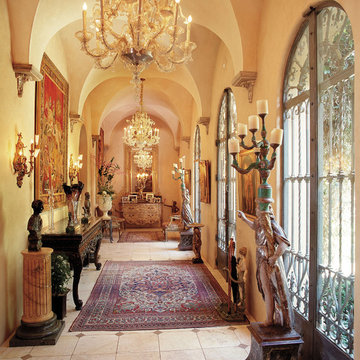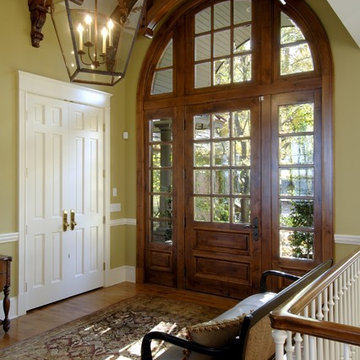2.760 fotos de entradas con paredes amarillas
Filtrar por
Presupuesto
Ordenar por:Popular hoy
121 - 140 de 2760 fotos
Artículo 1 de 2

Luxurious modern take on a traditional white Italian villa. An entry with a silver domed ceiling, painted moldings in patterns on the walls and mosaic marble flooring create a luxe foyer. Into the formal living room, cool polished Crema Marfil marble tiles contrast with honed carved limestone fireplaces throughout the home, including the outdoor loggia. Ceilings are coffered with white painted
crown moldings and beams, or planked, and the dining room has a mirrored ceiling. Bathrooms are white marble tiles and counters, with dark rich wood stains or white painted. The hallway leading into the master bedroom is designed with barrel vaulted ceilings and arched paneled wood stained doors. The master bath and vestibule floor is covered with a carpet of patterned mosaic marbles, and the interior doors to the large walk in master closets are made with leaded glass to let in the light. The master bedroom has dark walnut planked flooring, and a white painted fireplace surround with a white marble hearth.
The kitchen features white marbles and white ceramic tile backsplash, white painted cabinetry and a dark stained island with carved molding legs. Next to the kitchen, the bar in the family room has terra cotta colored marble on the backsplash and counter over dark walnut cabinets. Wrought iron staircase leading to the more modern media/family room upstairs.
Project Location: North Ranch, Westlake, California. Remodel designed by Maraya Interior Design. From their beautiful resort town of Ojai, they serve clients in Montecito, Hope Ranch, Malibu, Westlake and Calabasas, across the tri-county areas of Santa Barbara, Ventura and Los Angeles, south to Hidden Hills- north through Solvang and more.
Creamy white glass cabinetry and seat at the bottom of a stairwell. Green Slate floor, this is a Cape Cod home on the California ocean front.
Stan Tenpenny, contractor,
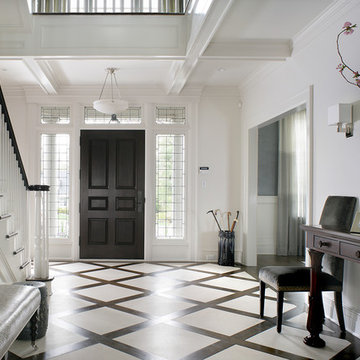
A welcoming entry area into this highly sophisticated home. The custom wood and tile patterned flooring creates interest and a focal point upon entering. The open ceiling and the glass surrounding the front door add light into this inviting space. Photography by Peter Rymwid.
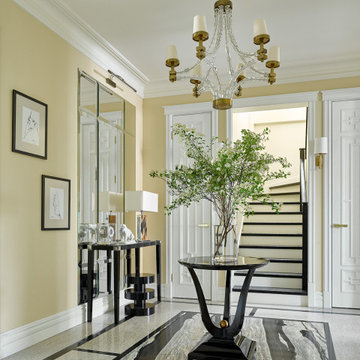
Diseño de distribuidor clásico renovado grande con paredes amarillas, suelo de granito, puerta doble y suelo negro
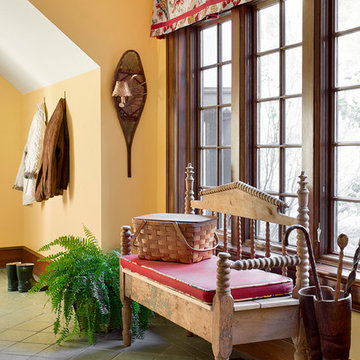
Photography by Eric Roth
Ejemplo de entrada clásica con paredes amarillas y suelo de pizarra
Ejemplo de entrada clásica con paredes amarillas y suelo de pizarra

Foto de hall bohemio de tamaño medio con paredes amarillas, suelo de granito, puerta simple, puerta blanca, suelo blanco y papel pintado

Photo by Durston Saylor
Ejemplo de puerta principal mediterránea con paredes amarillas, suelo de piedra caliza y puerta de madera oscura
Ejemplo de puerta principal mediterránea con paredes amarillas, suelo de piedra caliza y puerta de madera oscura
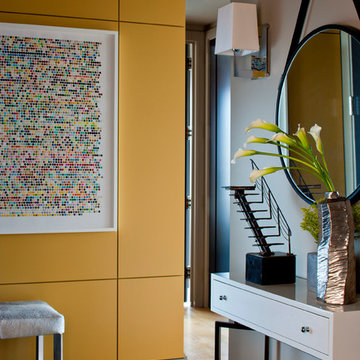
Ejemplo de distribuidor actual grande con paredes amarillas y suelo de madera clara
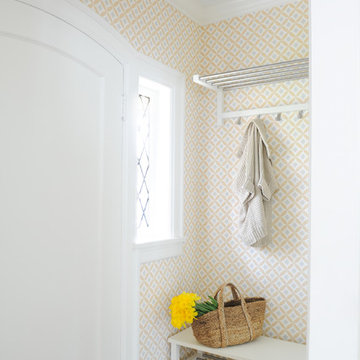
Our goal on this project was to make the main floor of this lovely early 20th century home in a popular Vancouver neighborhood work for a growing family of four. We opened up the space, both literally and aesthetically, with windows and skylights, an efficient layout, some carefully selected furniture pieces and a soft colour palette that lends a light and playful feel to the space. Our clients can hardly believe that their once small, dark, uncomfortable main floor has become a bright, functional and beautiful space where they can now comfortably host friends and hang out as a family. Interior Design by Lori Steeves of Simply Home Decorating Inc. Photos by Tracey Ayton Photography.
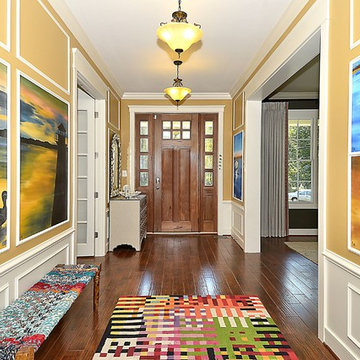
Imagen de distribuidor de estilo americano grande con paredes amarillas, suelo de madera oscura, puerta simple, puerta de madera oscura y suelo marrón
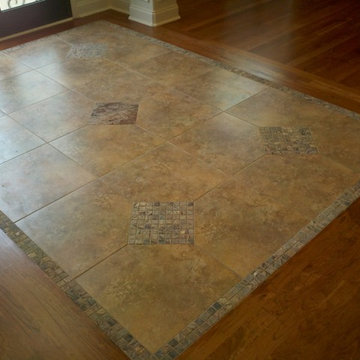
Ejemplo de distribuidor clásico de tamaño medio con paredes amarillas, suelo de baldosas de porcelana, puerta doble y puerta negra

Tiphaine Thomas
Ejemplo de distribuidor contemporáneo grande con paredes amarillas, suelo de cemento, puerta simple, puerta amarilla y suelo gris
Ejemplo de distribuidor contemporáneo grande con paredes amarillas, suelo de cemento, puerta simple, puerta amarilla y suelo gris
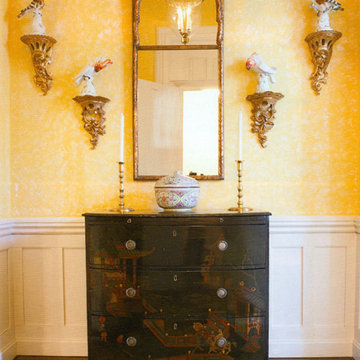
Modelo de distribuidor tradicional pequeño con paredes amarillas, suelo de madera oscura, puerta simple, puerta de madera oscura y suelo marrón

This mud room connects the garage to the home and provides ample space for coats, boots and hats. It also provides space for mail, newspapers, 3 charging stations and a shredder behind the full height door. The cabinetry is red birch by Omega.
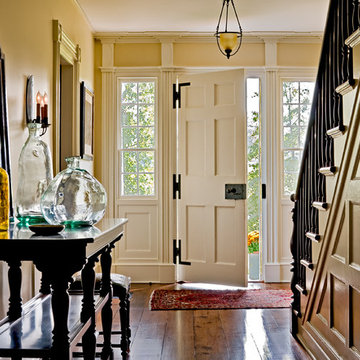
Country Home. Photographer: Rob Karosis
Diseño de distribuidor tradicional con paredes amarillas, puerta simple y puerta blanca
Diseño de distribuidor tradicional con paredes amarillas, puerta simple y puerta blanca
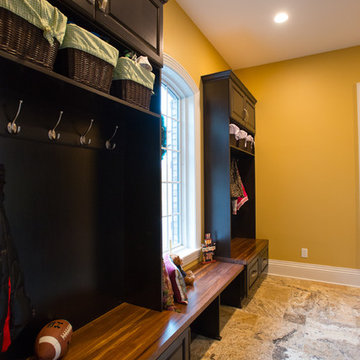
Foto de vestíbulo posterior tradicional grande con paredes amarillas, suelo de baldosas de cerámica y suelo beige
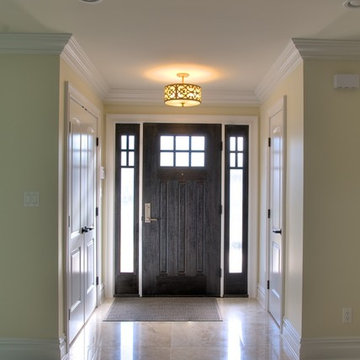
Modelo de puerta principal tradicional grande con paredes amarillas, suelo de baldosas de porcelana, puerta simple, puerta de madera oscura y suelo beige
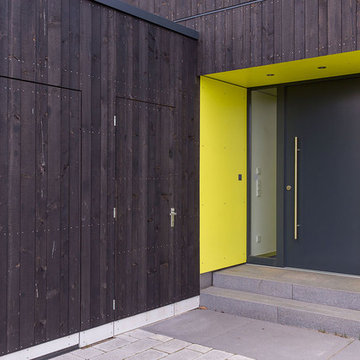
Jens Kramer , Ulm
Diseño de puerta principal actual con paredes amarillas, puerta simple, puerta negra y suelo de cemento
Diseño de puerta principal actual con paredes amarillas, puerta simple, puerta negra y suelo de cemento
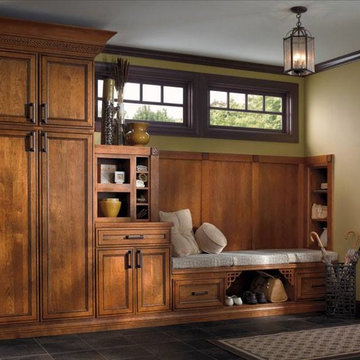
StarMark Cabinetry, Hand-crafted one at a time.
Diseño de vestíbulo posterior tradicional de tamaño medio con paredes amarillas
Diseño de vestíbulo posterior tradicional de tamaño medio con paredes amarillas
2.760 fotos de entradas con paredes amarillas
7
