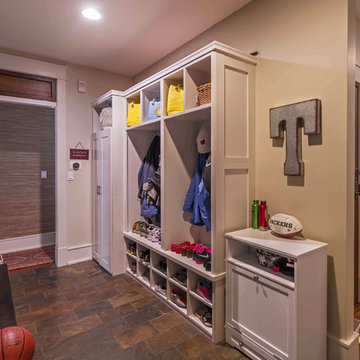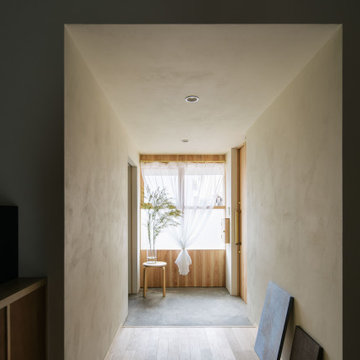1.926 fotos de entradas con papel pintado y machihembrado
Filtrar por
Presupuesto
Ordenar por:Popular hoy
1 - 20 de 1926 fotos
Artículo 1 de 3

This Jersey farmhouse, with sea views and rolling landscapes has been lovingly extended and renovated by Todhunter Earle who wanted to retain the character and atmosphere of the original building. The result is full of charm and features Randolph Limestone with bespoke elements.
Photographer: Ray Main

Diseño de distribuidor tradicional renovado con paredes beige, suelo de madera en tonos medios, puerta simple, puerta de vidrio, suelo marrón, machihembrado, bandeja y machihembrado

Spacecrafting Photography
Imagen de vestíbulo posterior marinero pequeño con paredes blancas, moqueta, puerta simple, puerta blanca, suelo beige, machihembrado y machihembrado
Imagen de vestíbulo posterior marinero pequeño con paredes blancas, moqueta, puerta simple, puerta blanca, suelo beige, machihembrado y machihembrado

The foyer has a custom door with sidelights and custom inlaid floor, setting the tone into this fabulous home on the river in Florida.
Diseño de distribuidor gris clásico renovado grande con paredes grises, suelo de madera oscura, puerta simple, puerta de vidrio, suelo marrón y papel pintado
Diseño de distribuidor gris clásico renovado grande con paredes grises, suelo de madera oscura, puerta simple, puerta de vidrio, suelo marrón y papel pintado

New Craftsman style home, approx 3200sf on 60' wide lot. Views from the street, highlighting front porch, large overhangs, Craftsman detailing. Photos by Robert McKendrick Photography.

Ejemplo de vestíbulo posterior costero con paredes blancas, suelo de ladrillo, suelo rojo, machihembrado y machihembrado

Ejemplo de hall blanco de tamaño medio con paredes blancas, puerta corredera, puerta de madera en tonos medios, suelo gris, papel pintado y papel pintado

Foto de entrada minimalista con paredes blancas, suelo de cemento, suelo gris, papel pintado y papel pintado

Foto de distribuidor de estilo de casa de campo con paredes beige, suelo de madera en tonos medios, puerta simple, puerta azul, suelo marrón, machihembrado, machihembrado y papel pintado

Diseño de distribuidor actual grande con paredes grises, suelo de cemento, puerta simple, puerta de madera en tonos medios, suelo gris y machihembrado

We remodeled this unassuming mid-century home from top to bottom. An entire third floor and two outdoor decks were added. As a bonus, we made the whole thing accessible with an elevator linking all three floors.
The 3rd floor was designed to be built entirely above the existing roof level to preserve the vaulted ceilings in the main level living areas. Floor joists spanned the full width of the house to transfer new loads onto the existing foundation as much as possible. This minimized structural work required inside the existing footprint of the home. A portion of the new roof extends over the custom outdoor kitchen and deck on the north end, allowing year-round use of this space.
Exterior finishes feature a combination of smooth painted horizontal panels, and pre-finished fiber-cement siding, that replicate a natural stained wood. Exposed beams and cedar soffits provide wooden accents around the exterior. Horizontal cable railings were used around the rooftop decks. Natural stone installed around the front entry enhances the porch. Metal roofing in natural forest green, tie the whole project together.
On the main floor, the kitchen remodel included minimal footprint changes, but overhauling of the cabinets and function. A larger window brings in natural light, capturing views of the garden and new porch. The sleek kitchen now shines with two-toned cabinetry in stained maple and high-gloss white, white quartz countertops with hints of gold and purple, and a raised bubble-glass chiseled edge cocktail bar. The kitchen’s eye-catching mixed-metal backsplash is a fun update on a traditional penny tile.
The dining room was revamped with new built-in lighted cabinetry, luxury vinyl flooring, and a contemporary-style chandelier. Throughout the main floor, the original hardwood flooring was refinished with dark stain, and the fireplace revamped in gray and with a copper-tile hearth and new insert.
During demolition our team uncovered a hidden ceiling beam. The clients loved the look, so to meet the planned budget, the beam was turned into an architectural feature, wrapping it in wood paneling matching the entry hall.
The entire day-light basement was also remodeled, and now includes a bright & colorful exercise studio and a larger laundry room. The redesign of the washroom includes a larger showering area built specifically for washing their large dog, as well as added storage and countertop space.
This is a project our team is very honored to have been involved with, build our client’s dream home.

玄関は「離れ」的な和室とリビングをつなぐ渡り廊下の役割を持っています。玄関ポーチでベンチだったスノコは、和室前の縁側となっています。
Modelo de hall asiático con paredes blancas, puerta simple, puerta de madera en tonos medios, suelo marrón, suelo de madera en tonos medios, papel pintado y papel pintado
Modelo de hall asiático con paredes blancas, puerta simple, puerta de madera en tonos medios, suelo marrón, suelo de madera en tonos medios, papel pintado y papel pintado

Вешалка, шкаф и входная дверь в прихожей
Diseño de hall nórdico pequeño con paredes grises, suelo laminado, puerta simple, puerta blanca, suelo beige, papel pintado y papel pintado
Diseño de hall nórdico pequeño con paredes grises, suelo laminado, puerta simple, puerta blanca, suelo beige, papel pintado y papel pintado

Прихожая в загородном доме в стиле кантри. Шкаф с зеркалами, Mister Doors, пуфик, Restoration Hardware. Кафель, Vives. Светильники шары. Входная дверь.

Ejemplo de puerta principal tradicional renovada con paredes blancas, suelo de madera clara, puerta simple, puerta gris y machihembrado

Diseño de vestíbulo posterior clásico pequeño con paredes blancas, suelo de madera oscura, suelo marrón, machihembrado y machihembrado

Foto de hall beige minimalista con paredes beige, suelo de cemento, puerta simple, puerta de madera en tonos medios, suelo gris, machihembrado y boiserie

Ejemplo de hall beige moderno con paredes beige, suelo de cemento, puerta simple, puerta de madera en tonos medios, suelo gris, machihembrado y boiserie

製作建具によるレッドシダーの玄関引戸を開けると、大きな玄関ホールが迎えます。玄関ホールから、和室の客間、親世帯エリア、子世帯エリアへとアクセスすることができます。
Modelo de hall blanco grande con paredes blancas, suelo de madera en tonos medios, puerta corredera, puerta de madera en tonos medios, suelo marrón, papel pintado y papel pintado
Modelo de hall blanco grande con paredes blancas, suelo de madera en tonos medios, puerta corredera, puerta de madera en tonos medios, suelo marrón, papel pintado y papel pintado

Interior entry
Diseño de distribuidor tradicional renovado pequeño con paredes azules, puerta simple, puerta azul, suelo beige, papel pintado, papel pintado y suelo de madera en tonos medios
Diseño de distribuidor tradicional renovado pequeño con paredes azules, puerta simple, puerta azul, suelo beige, papel pintado, papel pintado y suelo de madera en tonos medios
1.926 fotos de entradas con papel pintado y machihembrado
1