1.151 fotos de entradas con panelado
Filtrar por
Presupuesto
Ordenar por:Popular hoy
101 - 120 de 1151 fotos
Artículo 1 de 2
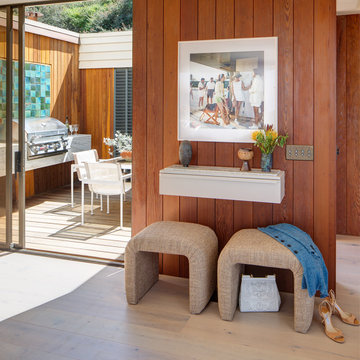
Modelo de distribuidor vintage de tamaño medio con paredes marrones, suelo de madera clara, puerta corredera, puerta metalizada, suelo marrón y panelado
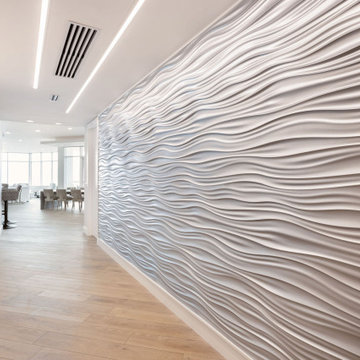
Custom 3D wall paneling painted with a metallic silver finish. Panels were hung individually and then finished with plaster to create a seamless look. Made to order linear lighting to accent the entry hall that was installed during framing and then finished around with drywall. Linear HVAC grills. Custom baseboard and door casing.
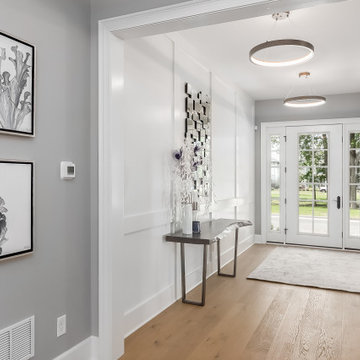
gold pendant chandeliers, live edge modern console table, wall paneling, custom artwork,
Diseño de distribuidor moderno grande con paredes grises, suelo de madera clara, puerta blanca, suelo beige y panelado
Diseño de distribuidor moderno grande con paredes grises, suelo de madera clara, puerta blanca, suelo beige y panelado

Imagen de distribuidor actual con paredes blancas, suelo de madera clara, suelo beige, vigas vistas y panelado

We laid mosaic floor tiles in the hallway of this Isle of Wight holiday home, redecorated, changed the ironmongery & added panelling and bench seats.
Ejemplo de vestíbulo tradicional renovado grande con paredes grises, suelo de baldosas de cerámica, puerta simple, puerta azul, suelo multicolor y panelado
Ejemplo de vestíbulo tradicional renovado grande con paredes grises, suelo de baldosas de cerámica, puerta simple, puerta azul, suelo multicolor y panelado
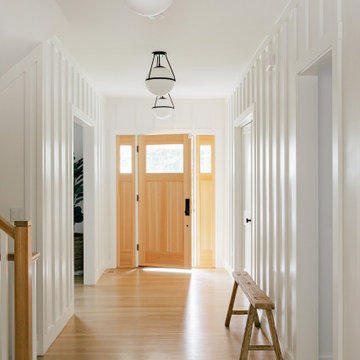
Diseño de distribuidor costero grande con paredes blancas, suelo de madera clara, puerta simple, puerta de madera clara, suelo marrón y panelado
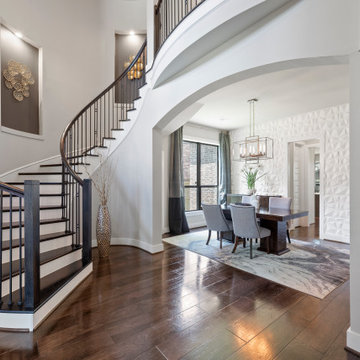
Formal dining is open to the foyer and butlers pantry.
Imagen de distribuidor actual grande con paredes blancas, suelo de madera oscura y panelado
Imagen de distribuidor actual grande con paredes blancas, suelo de madera oscura y panelado

From foundation pour to welcome home pours, we loved every step of this residential design. This home takes the term “bringing the outdoors in” to a whole new level! The patio retreats, firepit, and poolside lounge areas allow generous entertaining space for a variety of activities.
Coming inside, no outdoor view is obstructed and a color palette of golds, blues, and neutrals brings it all inside. From the dramatic vaulted ceiling to wainscoting accents, no detail was missed.
The master suite is exquisite, exuding nothing short of luxury from every angle. We even brought luxury and functionality to the laundry room featuring a barn door entry, island for convenient folding, tiled walls for wet/dry hanging, and custom corner workspace – all anchored with fabulous hexagon tile.
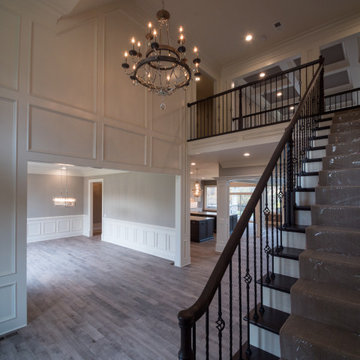
Imagen de distribuidor extra grande con paredes blancas, suelo de madera clara y panelado
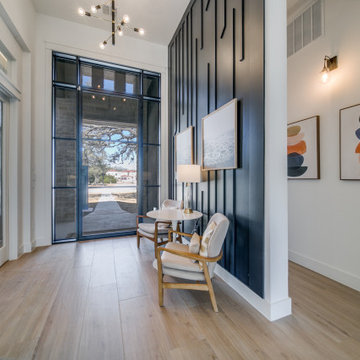
Imagen de entrada retro con suelo de baldosas de porcelana, paredes blancas, puerta simple y panelado
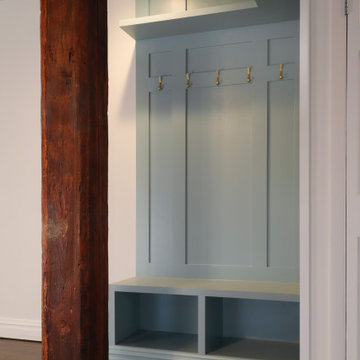
Modelo de vestíbulo posterior industrial pequeño con paredes verdes, suelo de madera oscura y panelado
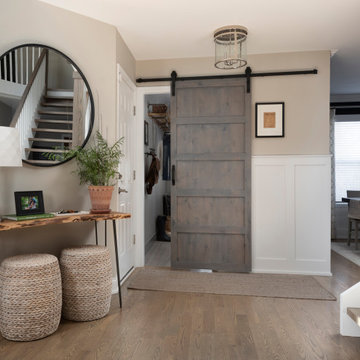
Photography by Picture Perfect House
Diseño de distribuidor tradicional renovado de tamaño medio con paredes grises, suelo de madera en tonos medios, suelo gris y panelado
Diseño de distribuidor tradicional renovado de tamaño medio con paredes grises, suelo de madera en tonos medios, suelo gris y panelado
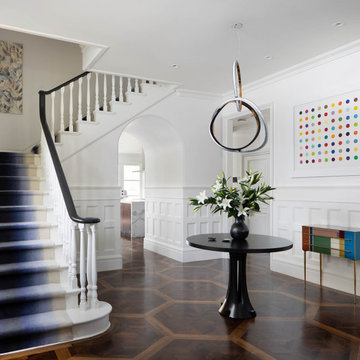
We juxtaposed bold colors and contemporary furnishings with the early twentieth-century interior architecture for this four-level Pacific Heights Edwardian. The home's showpiece is the living room, where the walls received a rich coat of blackened teal blue paint with a high gloss finish, while the high ceiling is painted off-white with violet undertones. Against this dramatic backdrop, we placed a streamlined sofa upholstered in an opulent navy velour and companioned it with a pair of modern lounge chairs covered in raspberry mohair. An artisanal wool and silk rug in indigo, wine, and smoke ties the space together.
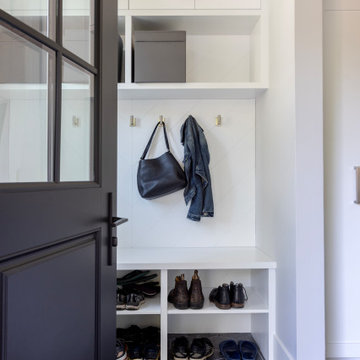
Imagen de vestíbulo posterior tradicional renovado de tamaño medio con paredes grises, suelo de baldosas de porcelana, puerta simple, puerta negra, suelo negro y panelado

Diseño de puerta principal abovedada clásica de tamaño medio con paredes azules, suelo de baldosas de cerámica, puerta simple, puerta roja, suelo azul y panelado

Long foyer with picture frame molding, large framed mirror, vintage rug and wood console table
Modelo de distribuidor clásico renovado de tamaño medio con paredes blancas, suelo de madera en tonos medios, puerta simple, puerta de madera oscura, suelo marrón y panelado
Modelo de distribuidor clásico renovado de tamaño medio con paredes blancas, suelo de madera en tonos medios, puerta simple, puerta de madera oscura, suelo marrón y panelado

Imagen de vestíbulo posterior abovedado y blanco campestre grande con paredes azules, suelo laminado, suelo azul y panelado
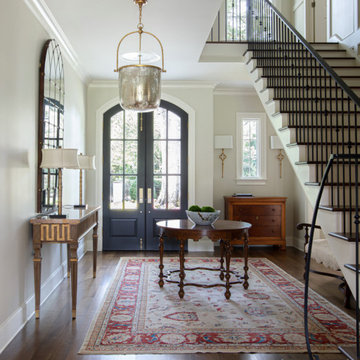
Imagen de distribuidor tradicional de tamaño medio con paredes negras, suelo de contrachapado, puerta doble, puerta negra, suelo marrón y panelado
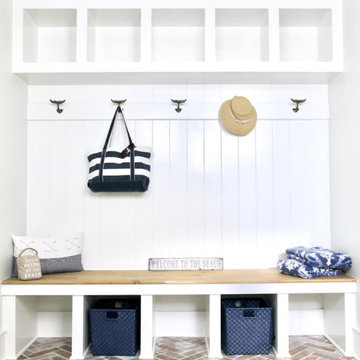
Foto de vestíbulo posterior marinero con paredes blancas, suelo de ladrillo, suelo marrón y panelado
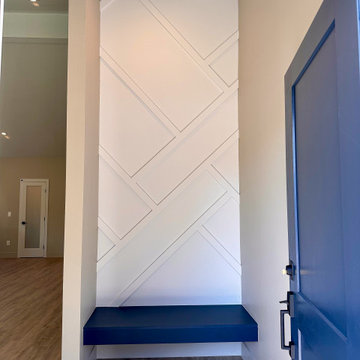
The moment you swing open the blue front door, you are welcomed into a world of elegance and style. The entryway of this home has been transformed into a space that effortlessly blends sophistication with comfort, making a memorable first impression.
One of the standout features is the custom wall paneling that adorns the entryway. Crafted with meticulous attention to detail, these panels add a layer of texture and depth and set the tone for what lies ahead.
The entryway also boasts a charming touch of blue with the entry seating. The rich, serene hue of the seating adds a pop of color to the space, complementing the custom wall paneling perfectly. It's a spot where you can sit and pause, offering a moment of respite as you enter the home.
The combination of custom wall paneling and the inviting blue seating creates a sense of anticipation, hinting at the comfort and style that permeates the entire home.
This is not just an entryway; it's a promise of what's to come.
1.151 fotos de entradas con panelado
6