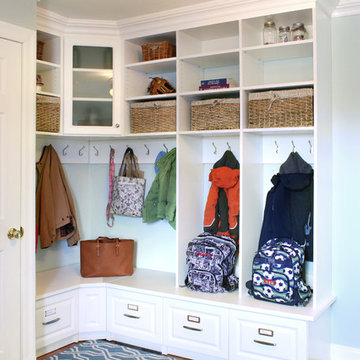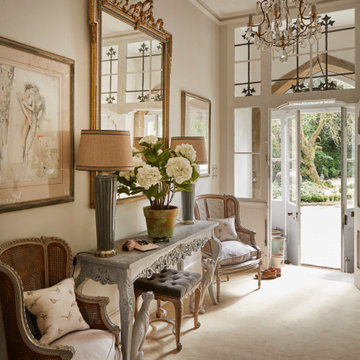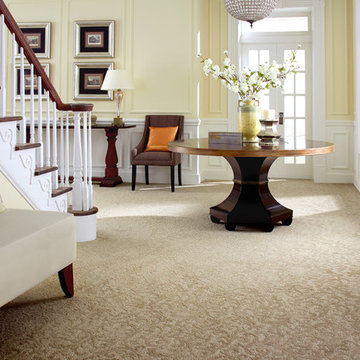778 fotos de entradas con moqueta
Filtrar por
Presupuesto
Ordenar por:Popular hoy
61 - 80 de 778 fotos
Artículo 1 de 2
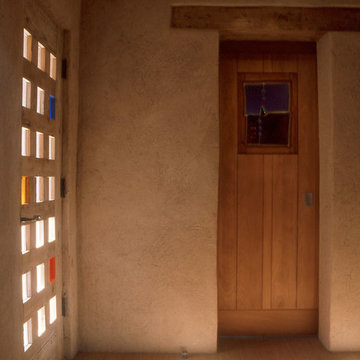
Front door with primary color accents.
Spears Horn Architects
Published in Sunset Magazine
http://www.spearshorn.com/images/Publications/sunset%202005.pdf
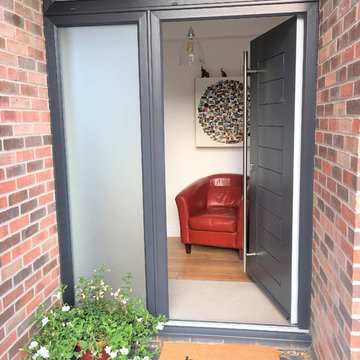
View of Entrance Door
Imagen de puerta principal moderna de tamaño medio con moqueta, puerta simple y puerta gris
Imagen de puerta principal moderna de tamaño medio con moqueta, puerta simple y puerta gris
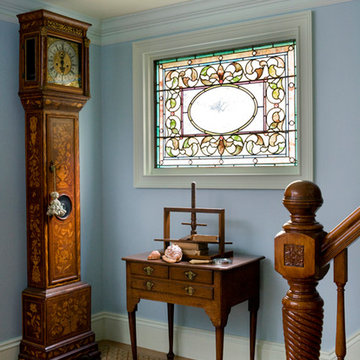
Heidi Pribell Interiors puts a fresh twist on classic design serving the major Boston metro area. By blending grandeur with bohemian flair, Heidi creates inviting interiors with an elegant and sophisticated appeal. Confident in mixing eras, style and color, she brings her expertise and love of antiques, art and objects to every project.
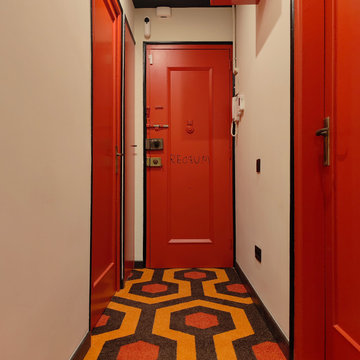
Diseño de puerta principal bohemia pequeña con paredes beige, moqueta, puerta simple, puerta roja y suelo multicolor
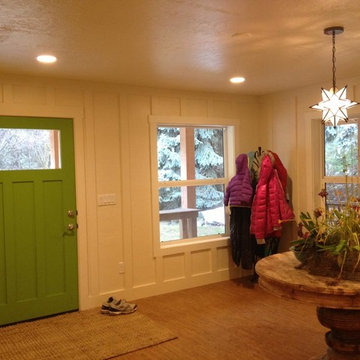
Ejemplo de distribuidor de estilo americano de tamaño medio con paredes blancas, moqueta, puerta simple, puerta verde y suelo marrón
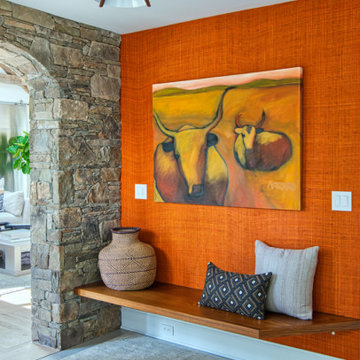
Bright and welcoming mudroom entry features Phillip Jefferies African Raffia wall covering and a gorgeous and convenient riffed oak bench. The rustic Thinstone arched entry leads to an open, comfortable family room.
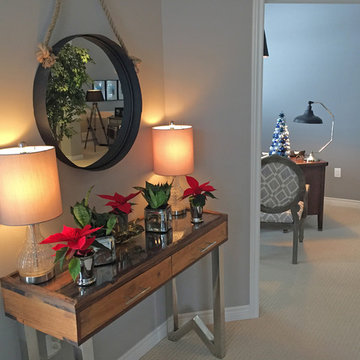
Live poinsettias & succulents
Paul Vella
Ejemplo de entrada clásica renovada con paredes grises, moqueta, puerta simple y suelo beige
Ejemplo de entrada clásica renovada con paredes grises, moqueta, puerta simple y suelo beige
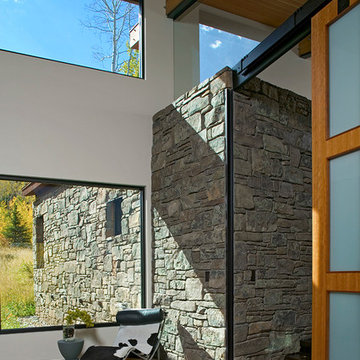
This mountain vacation residence places the living and sleeping space for a family of three on the main level with guest bedrooms, recreation rooms, and garage below. The sloped site allows approach and entry on the main level, achieving the appearance of a one-story house. The scheme is an L-shaped, open-plan building containing primary living space covered with a shed roof. This configuration forms a “courtyard” facing southeast, which contains the main entry. Intersected with the shed roof component the mudroom, bedroom, and master closet and bath are contained in “cabins” of stone with arced roofs. The roof support at the northwest corner has been eliminated to allow a sliding glass system which, when open, voids the corner of the family room. This allows the living space to extend onto an elevated concrete terrace overlooking the view.
The result is a living environment that distinguishes public from private uses with form and space, provides outdoor areas of contrasting characteristics in a place of sharp seasonal contrast, and creates an image that blends with the landscape.
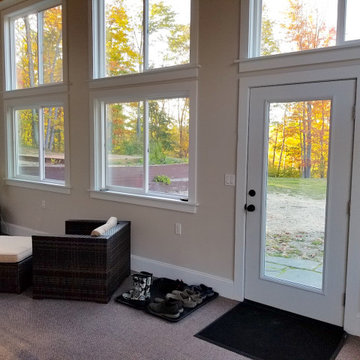
Enclosed patio renovation. Exterior: window replacement, vinyl siding and new entry door. Interior: New pine ceiling, drywall, crown molding, baseboard and window casing, new flooring, recessed led lights and ceiling fan installed.
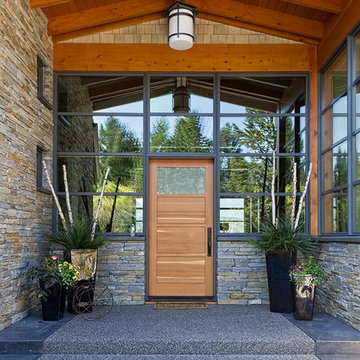
Imagen de puerta principal contemporánea con puerta simple, paredes marrones, moqueta, puerta de madera en tonos medios y suelo gris
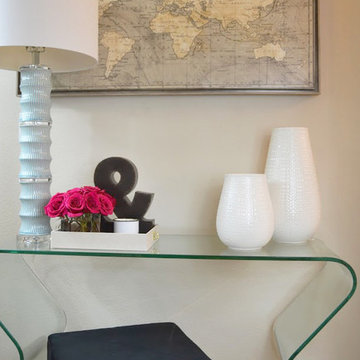
Entryway console table with table lamp and decorative vases. A framed world map finishes the look.
Ejemplo de distribuidor tradicional renovado pequeño con paredes beige, moqueta, puerta simple, puerta blanca y suelo beige
Ejemplo de distribuidor tradicional renovado pequeño con paredes beige, moqueta, puerta simple, puerta blanca y suelo beige
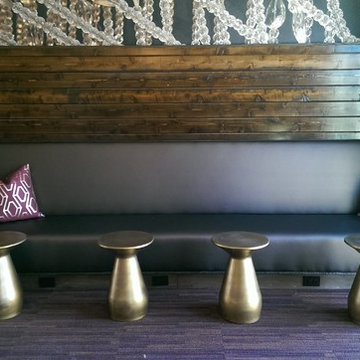
Tight back vinyl banquette.
Modelo de distribuidor moderno grande con moqueta
Modelo de distribuidor moderno grande con moqueta
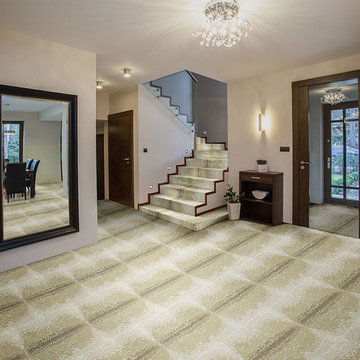
Diseño de distribuidor actual de tamaño medio con paredes beige, moqueta, puerta simple y puerta de vidrio
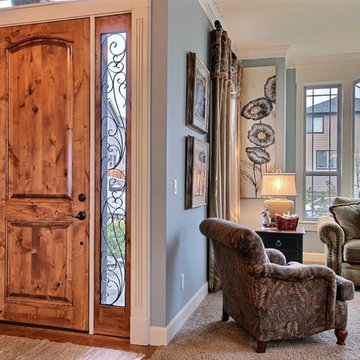
Paint by Sherwin Williams https://goo.gl/nb9e74
Body - Row House Tan - SW7689 - https://goo.gl/xLmQAi
Trim - White Flour - SW7102 - https://goo.gl/XDa2NU
Accent - Unusual Grey - SW7059 https://goo.gl/maJgGY
Front Door by
Knotty Alder Wood stained Fruitwood w/ Gold Concentrate
Windows by Milgard Window + Door https://goo.gl/fYU68l
Style Line Series https://goo.gl/ISdDZL
More info to come!
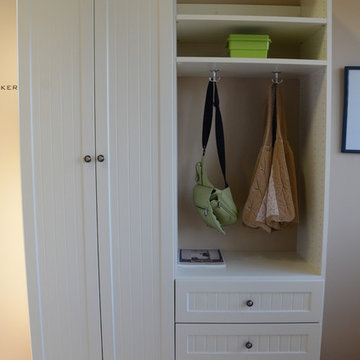
Perfect for a garage entry. Coat and book bag storage. Shelves and baskets for shoes as well as sporting equipment. Keeps entry way organized and tidy!
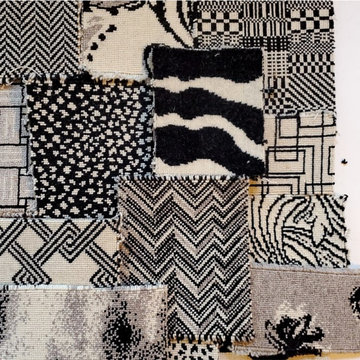
Pictured are all of our B&W stock carpet designs: Herringbone, Marble, Matrix, Paraquet, Cosmos, Zebra, Maze (Grey & White), Grid, Chain, Ziggy, Spray, Frequency, Galaxy, Shadow Flower... Save this post if you spot one of your favorites & contact us for more information. You can find all of these available throughout our Broadloom Running Lines & Collections page at the attached link!
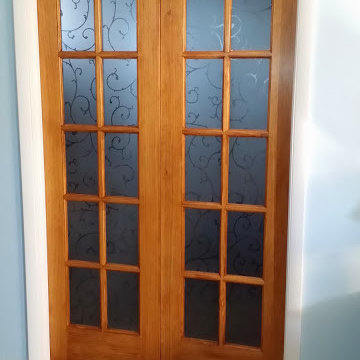
Ejemplo de puerta principal clásica renovada de tamaño medio con paredes azules, moqueta, puerta doble y puerta de vidrio
778 fotos de entradas con moqueta
4
