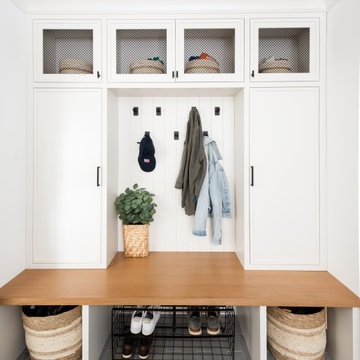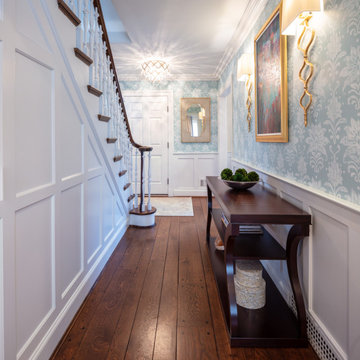1.016 fotos de entradas clásicas renovadas con todos los tratamientos de pared
Filtrar por
Presupuesto
Ordenar por:Popular hoy
1 - 20 de 1016 fotos

Au sortir de la pandémie, de nombreuses surfaces commerciales se sont retrouvées désaffectées de leurs fonctions et occupants.
C’est ainsi que ce local à usage de bureaux fut acquis par les propriétaires dans le but de le convertir en appartement destiné à la location hôtelière.
Deux mots d’ordre pour cette transformation complète : élégance et raffinement, le tout en intégrant deux chambres et deux salles d’eau dans cet espace de forme carrée, dont seul un mur comportait des fenêtres.
Le travail du plan et de l’optimisation spatiale furent cruciaux dans cette rénovation, où les courbes ont naturellement pris place dans la forme des espaces et des agencements afin de fluidifier les circulations.
Moulures, parquet en Point de Hongrie et pierres naturelles se sont associées à la menuiserie et tapisserie sur mesure afin de créer un écrin fonctionnel et sophistiqué, où les lignes tantôt convexes, tantôt concaves, distribuent un appartement de trois pièces haut de gamme.

We juxtaposed bold colors and contemporary furnishings with the early twentieth-century interior architecture for this four-level Pacific Heights Edwardian. The home's showpiece is the living room, where the walls received a rich coat of blackened teal blue paint with a high gloss finish, while the high ceiling is painted off-white with violet undertones. Against this dramatic backdrop, we placed a streamlined sofa upholstered in an opulent navy velour and companioned it with a pair of modern lounge chairs covered in raspberry mohair. An artisanal wool and silk rug in indigo, wine, and smoke ties the space together.

We laid mosaic floor tiles in the hallway of this Isle of Wight holiday home, redecorated, changed the ironmongery & added panelling and bench seats.
Ejemplo de vestíbulo tradicional renovado grande con paredes grises, suelo de baldosas de cerámica, puerta simple, puerta azul, suelo multicolor y panelado
Ejemplo de vestíbulo tradicional renovado grande con paredes grises, suelo de baldosas de cerámica, puerta simple, puerta azul, suelo multicolor y panelado

Diseño de hall tradicional renovado de tamaño medio con paredes grises, suelo laminado, puerta simple, puerta azul, suelo beige y boiserie

Modelo de distribuidor clásico renovado de tamaño medio con paredes blancas, suelo de mármol, puerta doble, puerta de madera oscura, suelo negro y boiserie

Foto de distribuidor clásico renovado grande con paredes beige, suelo de madera en tonos medios, puerta simple, puerta de madera en tonos medios, suelo marrón y ladrillo
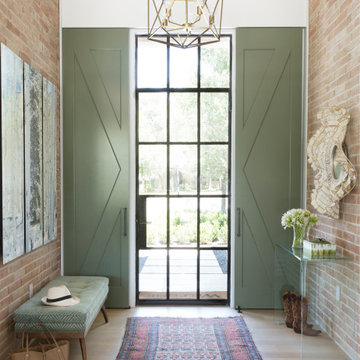
Diseño de distribuidor tradicional renovado con paredes blancas, suelo de madera en tonos medios, puerta simple, puerta de vidrio, suelo marrón y papel pintado

Imagen de distribuidor tradicional renovado grande con paredes grises, suelo de baldosas de porcelana, puerta doble, puerta negra, madera y ladrillo

Modelo de vestíbulo posterior clásico renovado de tamaño medio con paredes grises y papel pintado
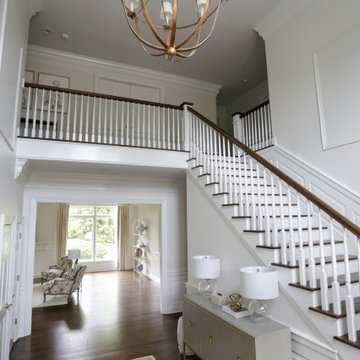
Our busy young homeowners were looking to move back to Indianapolis and considered building new, but they fell in love with the great bones of this Coppergate home. The home reflected different times and different lifestyles and had become poorly suited to contemporary living. We worked with Stacy Thompson of Compass Design for the design and finishing touches on this renovation. The makeover included improving the awkwardness of the front entrance into the dining room, lightening up the staircase with new spindles, treads and a brighter color scheme in the hall. New carpet and hardwoods throughout brought an enhanced consistency through the first floor. We were able to take two separate rooms and create one large sunroom with walls of windows and beautiful natural light to abound, with a custom designed fireplace. The downstairs powder received a much-needed makeover incorporating elegant transitional plumbing and lighting fixtures. In addition, we did a complete top-to-bottom makeover of the kitchen, including custom cabinetry, new appliances and plumbing and lighting fixtures. Soft gray tile and modern quartz countertops bring a clean, bright space for this family to enjoy. This delightful home, with its clean spaces and durable surfaces is a textbook example of how to take a solid but dull abode and turn it into a dream home for a young family.
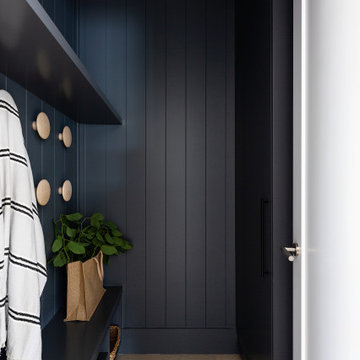
Mudroom storage room to the entry foyer
Ejemplo de vestíbulo posterior clásico renovado con paredes azules, suelo de madera clara y panelado
Ejemplo de vestíbulo posterior clásico renovado con paredes azules, suelo de madera clara y panelado

Diseño de distribuidor tradicional renovado extra grande con paredes blancas, suelo de mármol, puerta simple, puerta blanca, suelo multicolor, bandeja y panelado

Ejemplo de vestíbulo posterior clásico renovado pequeño con paredes blancas, puerta simple, puerta blanca, suelo gris y machihembrado

Functional and organized mud room with custom built natural wood bench and white upper cabinetry.
Diseño de entrada tradicional renovada pequeña con paredes blancas, suelo de baldosas de cerámica, suelo multicolor y machihembrado
Diseño de entrada tradicional renovada pequeña con paredes blancas, suelo de baldosas de cerámica, suelo multicolor y machihembrado
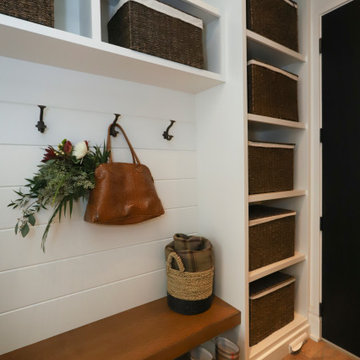
Beautifully simple mudroom, white shiplap wall panels are the perfect location for coat hooks, open shelves with wicker baskets create convenient hidden storage. The white oak floating bench and travertine flooring adds a touch of warmth to the clean crisp white space.

Modelo de hall clásico renovado con suelo de madera en tonos medios, puerta pivotante, puerta de madera en tonos medios, suelo marrón, bandeja y boiserie

Warm and inviting this new construction home, by New Orleans Architect Al Jones, and interior design by Bradshaw Designs, lives as if it's been there for decades. Charming details provide a rich patina. The old Chicago brick walls, the white slurried brick walls, old ceiling beams, and deep green paint colors, all add up to a house filled with comfort and charm for this dear family.
Lead Designer: Crystal Romero; Designer: Morgan McCabe; Photographer: Stephen Karlisch; Photo Stylist: Melanie McKinley.
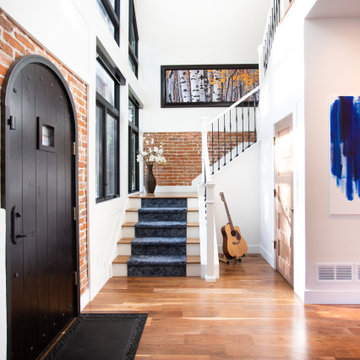
Imagen de distribuidor tradicional renovado con paredes blancas, suelo de madera en tonos medios, puerta simple, puerta negra, suelo marrón y ladrillo
1.016 fotos de entradas clásicas renovadas con todos los tratamientos de pared
1
