138 fotos de entradas clásicas renovadas con bandeja
Filtrar por
Presupuesto
Ordenar por:Popular hoy
1 - 20 de 138 fotos

Diseño de distribuidor tradicional renovado con paredes beige, suelo de madera en tonos medios, puerta simple, puerta de vidrio, suelo marrón, machihembrado, bandeja y machihembrado

Imagen de distribuidor clásico renovado con paredes beige, suelo de madera en tonos medios, puerta simple, puerta de madera oscura, bandeja y boiserie

Modelo de vestíbulo tradicional renovado de tamaño medio con paredes blancas, suelo de baldosas de porcelana, puerta simple, puerta blanca, suelo blanco, bandeja y madera

A grand entryway in Charlotte with a curved staircase, wide oak floors, white wainscoting, and a tray ceiling.
Imagen de hall tradicional renovado grande con suelo de madera oscura, puerta doble, puerta de madera oscura, bandeja y boiserie
Imagen de hall tradicional renovado grande con suelo de madera oscura, puerta doble, puerta de madera oscura, bandeja y boiserie

Une grande entrée qui n'avait pas vraiment de fonction et qui devient une entrée paysage, avec ce beau papier peint, on y déambule comme dans un musée, on peut s'y asseoir pour rêver, y ranger ses clés et son manteau, se poser, déconnecter, décompresser. Un sas de douceur et de poésie.
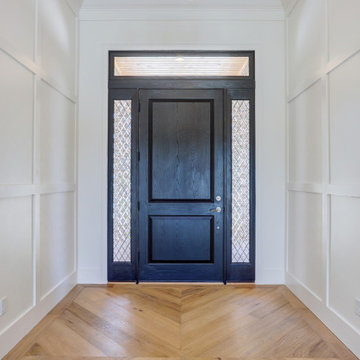
Large entryway with black custom door and designer side light showing off a chevron designed floor.
Diseño de puerta principal tradicional renovada grande con paredes blancas, suelo de madera clara, puerta simple, puerta negra, suelo marrón y bandeja
Diseño de puerta principal tradicional renovada grande con paredes blancas, suelo de madera clara, puerta simple, puerta negra, suelo marrón y bandeja
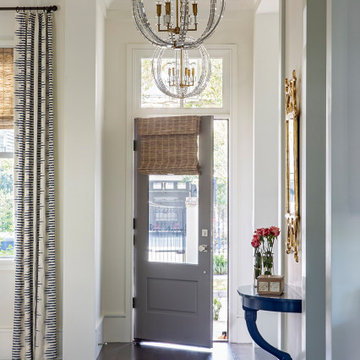
Imagen de distribuidor clásico renovado con paredes blancas, suelo de madera oscura, puerta simple, puerta gris, suelo marrón y bandeja

A truly special property located in a sought after Toronto neighbourhood, this large family home renovation sought to retain the charm and history of the house in a contemporary way. The full scale underpin and large rear addition served to bring in natural light and expand the possibilities of the spaces. A vaulted third floor contains the master bedroom and bathroom with a cozy library/lounge that walks out to the third floor deck - revealing views of the downtown skyline. A soft inviting palate permeates the home but is juxtaposed with punches of colour, pattern and texture. The interior design playfully combines original parts of the home with vintage elements as well as glass and steel and millwork to divide spaces for working, relaxing and entertaining. An enormous sliding glass door opens the main floor to the sprawling rear deck and pool/hot tub area seamlessly. Across the lawn - the garage clad with reclaimed barnboard from the old structure has been newly build and fully rough-in for a potential future laneway house.

Diseño de distribuidor tradicional renovado extra grande con paredes blancas, suelo de mármol, puerta simple, puerta blanca, suelo multicolor, bandeja y panelado

Diseño de puerta principal tradicional renovada de tamaño medio con suelo de baldosas de porcelana, suelo beige, paredes rosas, puerta simple, puerta blanca y bandeja
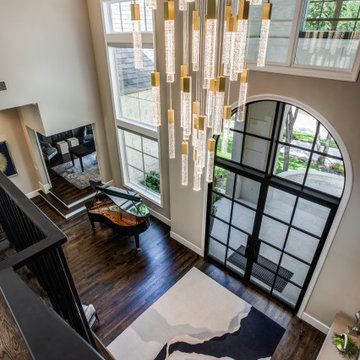
Ejemplo de distribuidor clásico renovado extra grande con paredes grises, suelo de madera en tonos medios, puerta doble, puerta negra, suelo marrón y bandeja

Modelo de vestíbulo posterior tradicional renovado grande con paredes blancas, suelo de baldosas de cerámica, puerta simple, puerta negra, suelo gris, bandeja y panelado

This foyer is inviting and stylish. From the decorative accessories to the hand-painted ceiling, everything complements one another to create a grand entry. Visit our interior designers & home designer Dallas website for more details >>> https://dkorhome.com/project/modern-asian-inspired-interior-design/

Walk through a double door entry into this expansive open 3 story foyer with board and batten wall treatment. This mill made stairway has custom style stained newel posts with black metal balusters. The Acacia hardwood flooring has a custom color on site stain.

This 1910 West Highlands home was so compartmentalized that you couldn't help to notice you were constantly entering a new room every 8-10 feet. There was also a 500 SF addition put on the back of the home to accommodate a living room, 3/4 bath, laundry room and back foyer - 350 SF of that was for the living room. Needless to say, the house needed to be gutted and replanned.
Kitchen+Dining+Laundry-Like most of these early 1900's homes, the kitchen was not the heartbeat of the home like they are today. This kitchen was tucked away in the back and smaller than any other social rooms in the house. We knocked out the walls of the dining room to expand and created an open floor plan suitable for any type of gathering. As a nod to the history of the home, we used butcherblock for all the countertops and shelving which was accented by tones of brass, dusty blues and light-warm greys. This room had no storage before so creating ample storage and a variety of storage types was a critical ask for the client. One of my favorite details is the blue crown that draws from one end of the space to the other, accenting a ceiling that was otherwise forgotten.
Primary Bath-This did not exist prior to the remodel and the client wanted a more neutral space with strong visual details. We split the walls in half with a datum line that transitions from penny gap molding to the tile in the shower. To provide some more visual drama, we did a chevron tile arrangement on the floor, gridded the shower enclosure for some deep contrast an array of brass and quartz to elevate the finishes.
Powder Bath-This is always a fun place to let your vision get out of the box a bit. All the elements were familiar to the space but modernized and more playful. The floor has a wood look tile in a herringbone arrangement, a navy vanity, gold fixtures that are all servants to the star of the room - the blue and white deco wall tile behind the vanity.
Full Bath-This was a quirky little bathroom that you'd always keep the door closed when guests are over. Now we have brought the blue tones into the space and accented it with bronze fixtures and a playful southwestern floor tile.
Living Room & Office-This room was too big for its own good and now serves multiple purposes. We condensed the space to provide a living area for the whole family plus other guests and left enough room to explain the space with floor cushions. The office was a bonus to the project as it provided privacy to a room that otherwise had none before.
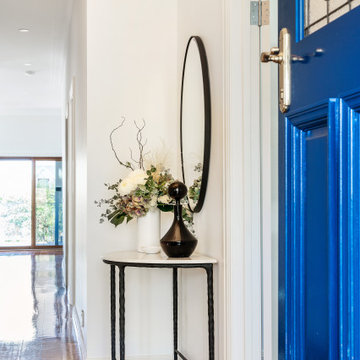
Front entry with a feature Blue door
Imagen de distribuidor clásico renovado pequeño con paredes blancas, suelo de madera oscura, puerta simple, puerta azul, suelo marrón, bandeja y panelado
Imagen de distribuidor clásico renovado pequeño con paredes blancas, suelo de madera oscura, puerta simple, puerta azul, suelo marrón, bandeja y panelado
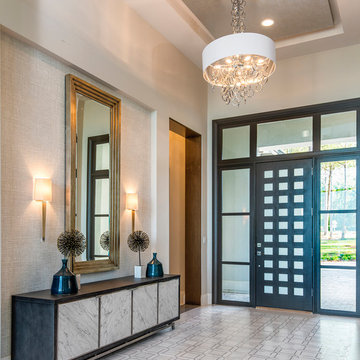
The entry foyer features a soft, contemporary white & silver linen wallcovering inset, contrasted with the honed & polished carrara marble floor inlay, designed with a modern lattice pattern.

This grand foyer is welcoming and inviting as your enter this country club estate.
Ejemplo de distribuidor gris tradicional renovado grande con paredes grises, suelo de mármol, puerta doble, puerta de vidrio, suelo blanco, boiserie y bandeja
Ejemplo de distribuidor gris tradicional renovado grande con paredes grises, suelo de mármol, puerta doble, puerta de vidrio, suelo blanco, boiserie y bandeja
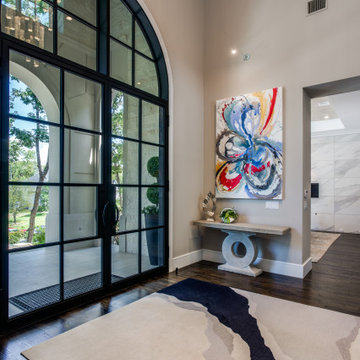
Imagen de distribuidor tradicional renovado extra grande con paredes grises, suelo de madera en tonos medios, puerta doble, puerta negra, suelo marrón y bandeja
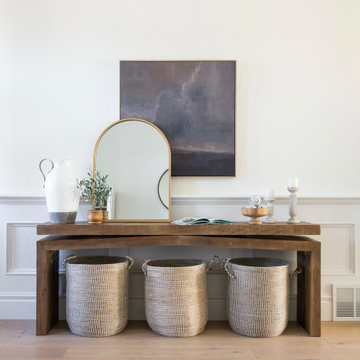
Foto de distribuidor tradicional renovado grande con paredes blancas, suelo de madera clara, puerta doble, puerta de madera en tonos medios, suelo beige y bandeja
138 fotos de entradas clásicas renovadas con bandeja
1