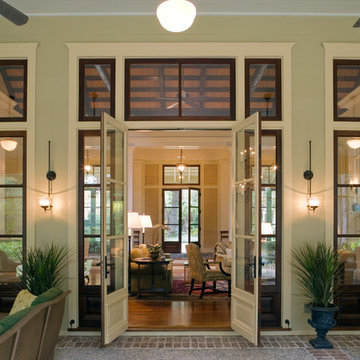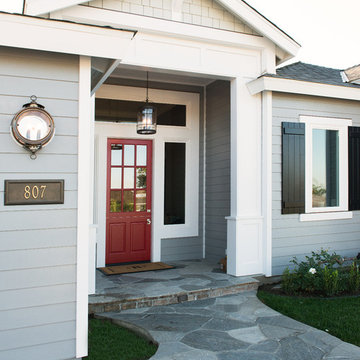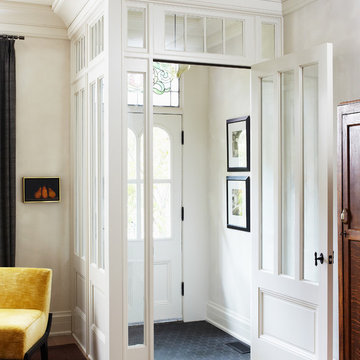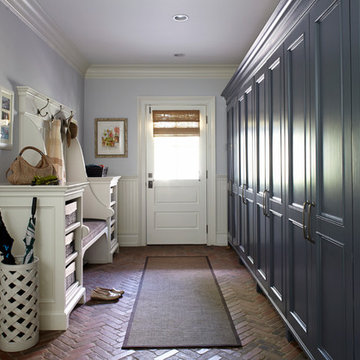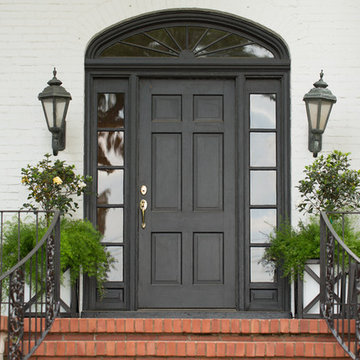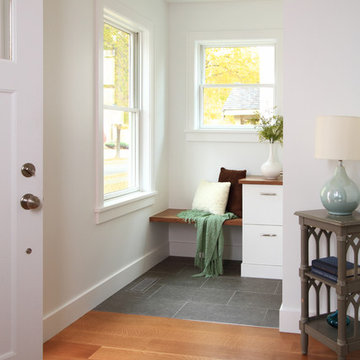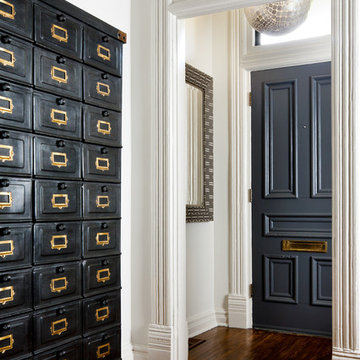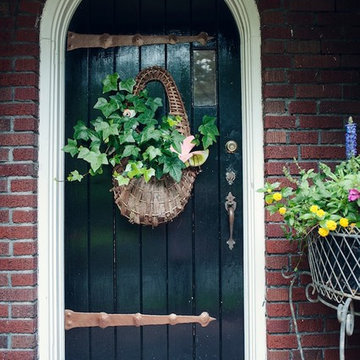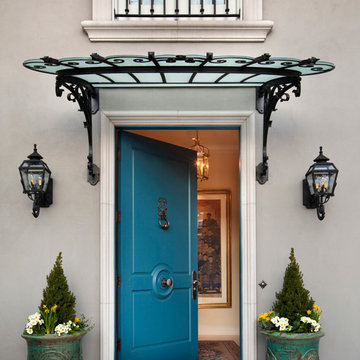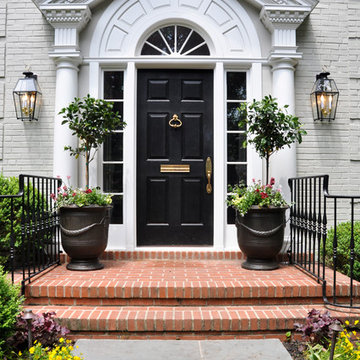90.777 fotos de entradas clásicas
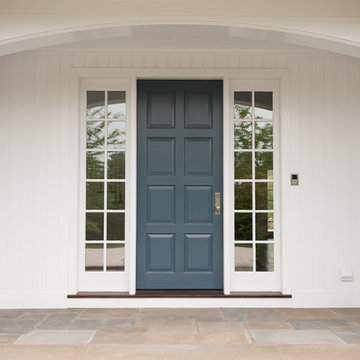
Upstate Door makes hand-crafted custom, semi-custom and standard interior and exterior doors from a full array of wood species and MDF materials. Custom 8 panel blue painted wood door with full-length 12 lite sidelites
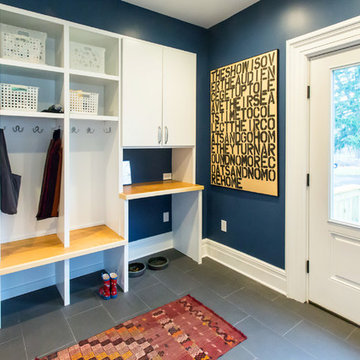
TThis space is a converted into a few programmatic needs for a busy family of four. The back door was incorporated in the design to create a connection to the backyard. The mudroom entry incorporates a built in home office, relocated powder room, built in cubicles for each family member as well as a closet.
Designer: Shadi Khadivi
Photography: Sébastien Barré
Encuentra al profesional adecuado para tu proyecto
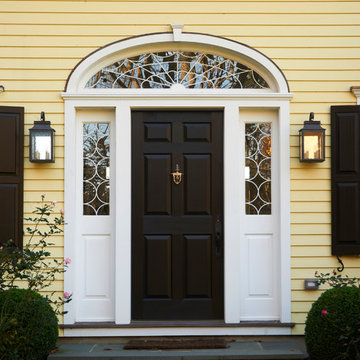
Jeff McNamara
Imagen de puerta principal clásica con puerta simple y puerta negra
Imagen de puerta principal clásica con puerta simple y puerta negra
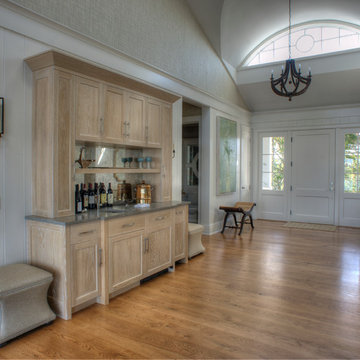
Modelo de puerta principal tradicional de tamaño medio con paredes beige, suelo de madera clara, puerta simple, puerta blanca y suelo marrón
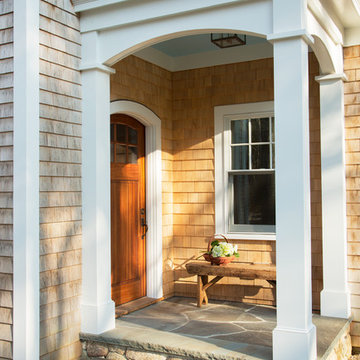
A quaint cottage set back in Vineyard Haven's Tashmoo woods creates the perfect Vineyard getaway. Our design concept focused on a bright, airy contemporary cottage with an old fashioned feel. Clean, modern lines and high ceilings mix with graceful arches, re-sawn heart pine rafters and a large masonry fireplace. The kitchen features stunning Crown Point cabinets in eye catching 'Cook's Blue' by Farrow & Ball. This kitchen takes its inspiration from the French farm kitchen with a separate pantry that also provides access to the backyard and outdoor shower. Photo Credit: Eric Roth

Wrap around front porch - relax, read or socialize here - plenty of space for furniture and seating
Modelo de entrada clásica con puerta simple y puerta de madera oscura
Modelo de entrada clásica con puerta simple y puerta de madera oscura
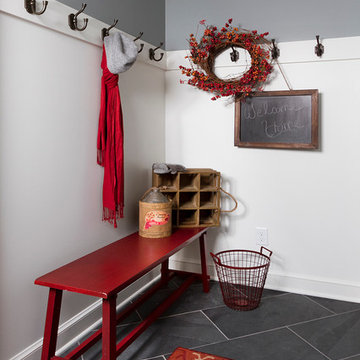
Builder: Anchor Builders / Building design by Fluidesign Studio and Anchor Builders. Interior finishes by Fluidesign Studio. Plans drafted by Fluidesign Studio and Orfield Drafting / Photos: Seth Benn Photography
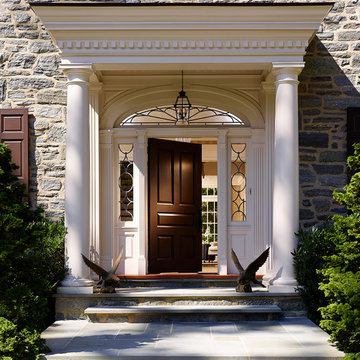
Photos © Jeffrey Totaro, 2013
Pinemar, Inc.- Philadelphia General Contractor & Home Builder.
Foto de puerta principal clásica con puerta simple y puerta negra
Foto de puerta principal clásica con puerta simple y puerta negra
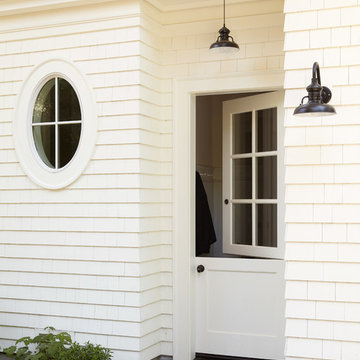
This Mill Valley residence under the redwoods was conceived and designed for a young and growing family. Though technically a remodel, the project was in essence new construction from the ground up, and its clean, traditional detailing and lay-out by Chambers & Chambers offered great opportunities for our talented carpenters to show their stuff. This home features the efficiency and comfort of hydronic floor heating throughout, solid-paneled walls and ceilings, open spaces and cozy reading nooks, expansive bi-folding doors for indoor/ outdoor living, and an attention to detail and durability that is a hallmark of how we build.
Photographer: John Merkyl Architect: Barbara Chambers of Chambers + Chambers in Mill Valley
90.777 fotos de entradas clásicas
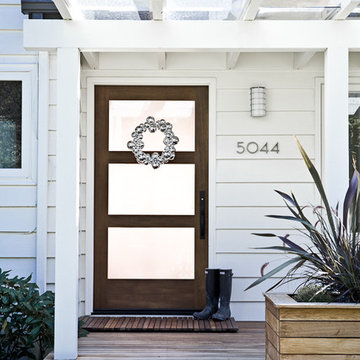
Photo by Lincoln Barbour
Diseño de puerta principal clásica con puerta simple y puerta de vidrio
Diseño de puerta principal clásica con puerta simple y puerta de vidrio
8
