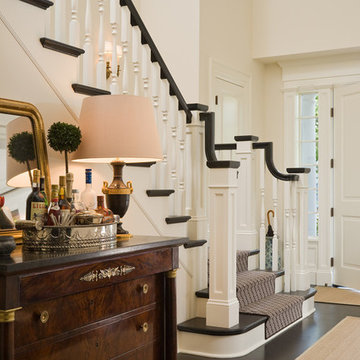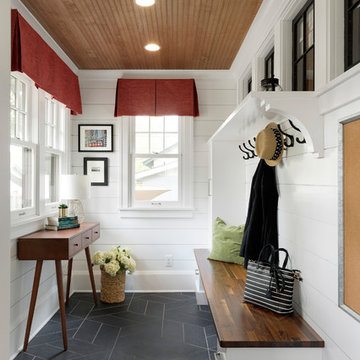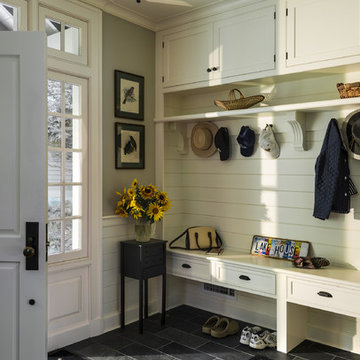179 fotos de entradas clásicas con suelo negro
Filtrar por
Presupuesto
Ordenar por:Popular hoy
1 - 20 de 179 fotos
Artículo 1 de 3
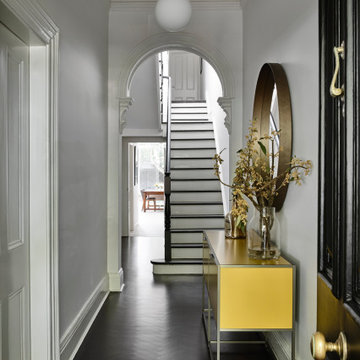
Parquet flooring in a herringbone arrangement is finished in a Black Japan stain. Pops of colour are introduced to the entry hallway via an ABALL pendant and the 'Dita Double Console' in yellow.
Photo by Derek Swalwell.

a good dog hanging out
Foto de vestíbulo posterior tradicional de tamaño medio con suelo de baldosas de cerámica, suelo negro y paredes grises
Foto de vestíbulo posterior tradicional de tamaño medio con suelo de baldosas de cerámica, suelo negro y paredes grises

Karyn Millet Photography
Diseño de hall tradicional con suelo de madera oscura y suelo negro
Diseño de hall tradicional con suelo de madera oscura y suelo negro
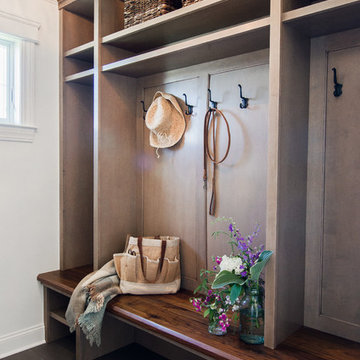
Ejemplo de entrada clásica de tamaño medio con paredes blancas, suelo laminado y suelo negro
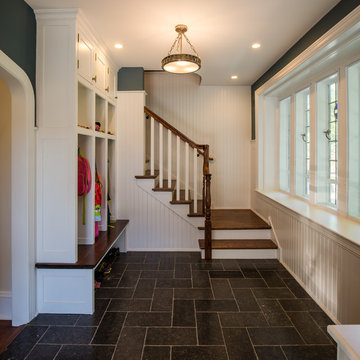
Angle Eye Photography
Diseño de vestíbulo posterior clásico con paredes azules, suelo de pizarra y suelo negro
Diseño de vestíbulo posterior clásico con paredes azules, suelo de pizarra y suelo negro
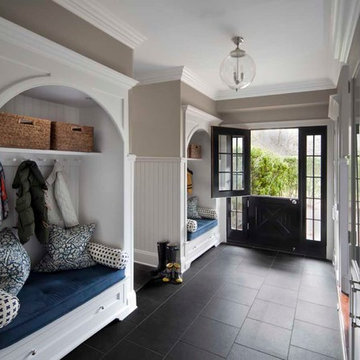
Neil Landino
Modelo de vestíbulo posterior tradicional con paredes grises, puerta tipo holandesa, puerta negra, suelo de pizarra y suelo negro
Modelo de vestíbulo posterior tradicional con paredes grises, puerta tipo holandesa, puerta negra, suelo de pizarra y suelo negro
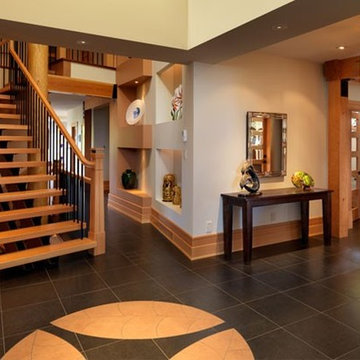
Diseño de distribuidor clásico grande con paredes blancas, suelo de baldosas de cerámica, puerta doble, puerta de madera clara y suelo negro

Mud room and kids entrance
This project is a new 5,900 sf. primary residence for a couple with three children. The site is slightly elevated above the residential street and enjoys winter views of the Potomac River.
The family’s requirements included five bedrooms, five full baths, a powder room, family room, dining room, eat-in kitchen, walk-in pantry, mudroom, lower level recreation room, exercise room, media room and numerous storage spaces. Also included was the request for an outdoor terrace and adequate outdoor storage, including provision for the storage of bikes and kayaks. The family needed a home that would have two entrances, the primary entrance, and a mudroom entry that would provide generous storage spaces for the family’s active lifestyle. Due to the small lot size, the challenge was to accommodate the family’s requirements, while remaining sympathetic to the scale of neighboring homes.
The residence employs a “T” shaped plan to aid in minimizing the massing visible from the street, while organizing interior spaces around a private outdoor terrace space accessible from the living and dining spaces. A generous front porch and a gambrel roof diminish the home’s scale, providing a welcoming view along the street front. A path along the right side of the residence leads to the family entrance and a small outbuilding that provides ready access to the bikes and kayaks while shielding the rear terrace from view of neighboring homes.
The two entrances join a central stair hall that leads to the eat-in kitchen overlooking the great room. Window seats and a custom built banquette provide gathering spaces, while the French doors connect the great room to the terrace where the arbor transitions to the garden. A first floor guest suite, separate from the family areas of the home, affords privacy for both guests and hosts alike. The second floor Master Suite enjoys views of the Potomac River through a second floor arched balcony visible from the front.
The exterior is composed of a board and batten first floor with a cedar shingled second floor and gambrel roof. These two contrasting materials and the inclusion of a partially recessed front porch contribute to the perceived diminution of the home’s scale relative to its smaller neighbors. The overall intention was to create a close fit between the residence and the neighboring context, both built and natural.
Builder: E.H. Johnstone Builders
Anice Hoachlander Photography
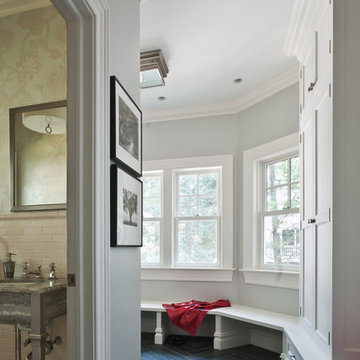
Photos by Scott LePage Photography
Ejemplo de vestíbulo posterior tradicional con paredes grises, suelo de pizarra y suelo negro
Ejemplo de vestíbulo posterior tradicional con paredes grises, suelo de pizarra y suelo negro
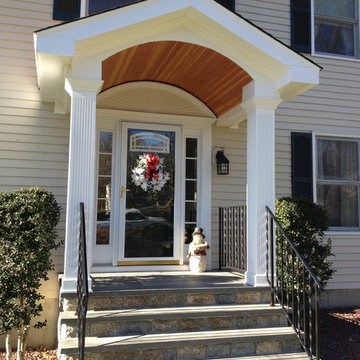
Ejemplo de puerta principal tradicional de tamaño medio con paredes beige, suelo de cemento, puerta simple, puerta negra y suelo negro
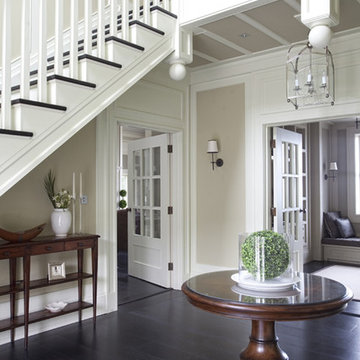
Photography by Derek Robinson
Modelo de hall tradicional con paredes beige y suelo negro
Modelo de hall tradicional con paredes beige y suelo negro
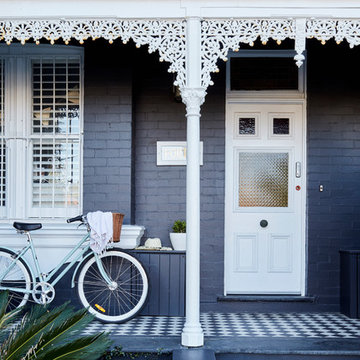
Sue Stubbs
Ejemplo de puerta principal tradicional de tamaño medio con paredes negras, suelo de baldosas de porcelana, puerta simple, puerta blanca y suelo negro
Ejemplo de puerta principal tradicional de tamaño medio con paredes negras, suelo de baldosas de porcelana, puerta simple, puerta blanca y suelo negro
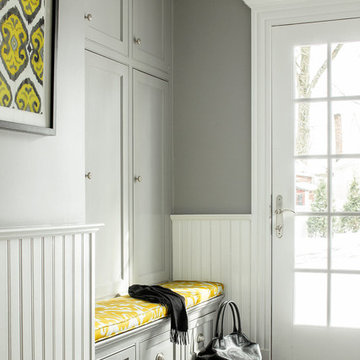
Gray and yellow mudroom
Foto de entrada tradicional con paredes grises, puerta simple, puerta de vidrio y suelo negro
Foto de entrada tradicional con paredes grises, puerta simple, puerta de vidrio y suelo negro
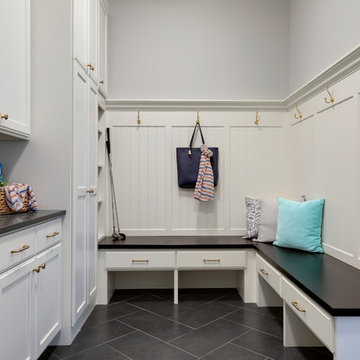
Diseño de vestíbulo posterior clásico de tamaño medio con paredes grises y suelo negro
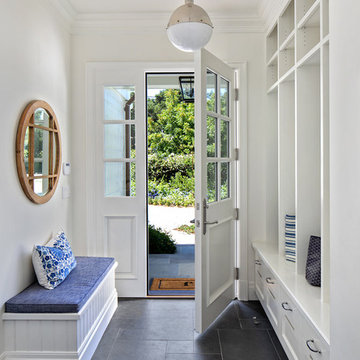
Bernard Andre Photography
Modelo de vestíbulo posterior tradicional con paredes blancas, puerta simple, puerta blanca y suelo negro
Modelo de vestíbulo posterior tradicional con paredes blancas, puerta simple, puerta blanca y suelo negro
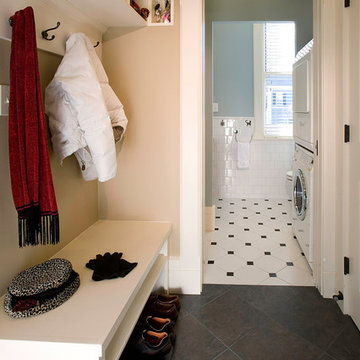
Ejemplo de vestíbulo posterior tradicional pequeño con paredes beige, suelo de pizarra y suelo negro
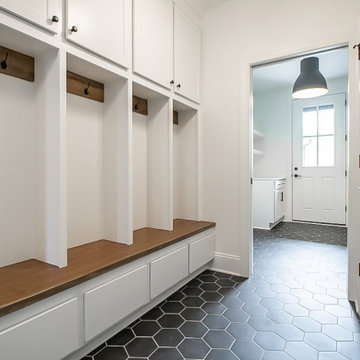
Hexagon tile is just perfect for this entryway! Ready for fall muddy boots and snowy weather ?
.
.
.
.
#payneandpayne #homebuilder #farmhousedecor #homedesign #custombuild #entryway #entrywaydecor #mudroom #mudroomlockers #hexagontile
#ohiohomebuilders #ohiocustomhomes #dreamhome #nahb #buildersofinsta #clevelandbuilders #noveltyohio #geaugacounty #AtHomeCLE .
.?@paulceroky
179 fotos de entradas clásicas con suelo negro
1
