276 fotos de entradas con puerta blanca y boiserie
Filtrar por
Presupuesto
Ordenar por:Popular hoy
1 - 20 de 276 fotos
Artículo 1 de 3

Diseño de puerta principal nórdica pequeña con paredes beige, suelo de linóleo, puerta simple, puerta blanca, suelo beige, casetón y boiserie

Ejemplo de vestíbulo posterior tradicional renovado con paredes beige, suelo de madera clara, puerta simple, puerta blanca, suelo marrón, casetón y boiserie

This double-height entry room shows a grand white staircase leading upstairs to the private bedrooms, and downstairs to the entertainment areas. Warm wood, white wainscoting and traditional windows introduce lightness and freshness to the space.

The foyer opens onto the formal living room. The original glass pocket doors were restored as was the front door. Oak flooring in a custom chevron pattern. Furniture by others.

Ejemplo de vestíbulo posterior marinero con paredes azules, puerta simple, puerta blanca, suelo gris, madera y boiserie

Imagen de distribuidor actual grande con paredes blancas, suelo de mármol, puerta doble, puerta blanca, suelo multicolor y boiserie

Cet appartement situé dans le XVe arrondissement parisien présentait des volumes intéressants et généreux, mais manquait de chaleur : seuls des murs blancs et un carrelage anthracite rythmaient les espaces. Ainsi, un seul maitre mot pour ce projet clé en main : égayer les lieux !
Une entrée effet « wow » dans laquelle se dissimule une buanderie derrière une cloison miroir, trois chambres avec pour chacune d’entre elle un code couleur, un espace dressing et des revêtements muraux sophistiqués, ainsi qu’une cuisine ouverte sur la salle à manger pour d’avantage de convivialité. Le salon quant à lui, se veut généreux mais intimiste, une grande bibliothèque sur mesure habille l’espace alliant options de rangements et de divertissements. Un projet entièrement sur mesure pour une ambiance contemporaine aux lignes délicates.

These clients were referred to us by another happy client! They wanted to refresh the main and second levels of their early 2000 home, as well as create a more open feel to their main floor and lose some of the dated highlights like green laminate countertops, oak cabinets, flooring, and railing. A 3-way fireplace dividing the family room and dining nook was removed, and a great room concept created. Existing oak floors were sanded and refinished, the kitchen was redone with new cabinet facing, countertops, and a massive new island with additional cabinetry. A new electric fireplace was installed on the outside family room wall with a wainscoting and brick surround. Additional custom wainscoting was installed in the front entry and stairwell to the upstairs. New flooring and paint throughout, new trim, doors, and railing were also added. All three bathrooms were gutted and re-done with beautiful cabinets, counters, and tile. A custom bench with lockers and cubby storage was also created for the main floor hallway / back entry. What a transformation! A completely new and modern home inside!

Imagen de vestíbulo posterior de estilo de casa de campo con paredes amarillas, suelo de pizarra, puerta simple, puerta blanca, suelo multicolor y boiserie
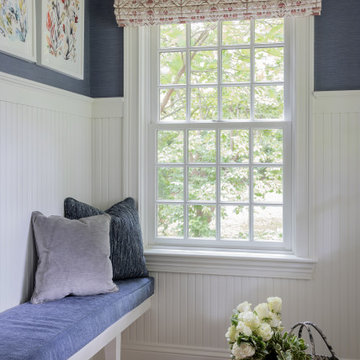
Photography by Michael J. Lee Photography
Imagen de distribuidor clásico renovado de tamaño medio con paredes azules, suelo de piedra caliza, puerta simple, puerta blanca, suelo beige y boiserie
Imagen de distribuidor clásico renovado de tamaño medio con paredes azules, suelo de piedra caliza, puerta simple, puerta blanca, suelo beige y boiserie

Coastal Entry with Wainscoting and Paneled Ceiling, Pine Antiques and Bamboo Details
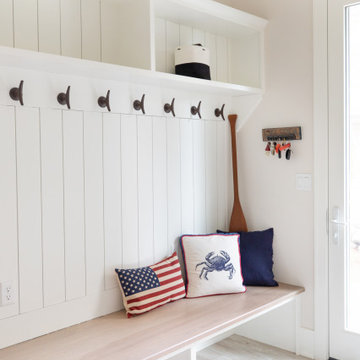
www.lowellcustomhomes.com - Lake Geneva, WI,
Modelo de vestíbulo posterior marinero de tamaño medio con paredes beige, suelo de madera en tonos medios, puerta simple, puerta blanca y boiserie
Modelo de vestíbulo posterior marinero de tamaño medio con paredes beige, suelo de madera en tonos medios, puerta simple, puerta blanca y boiserie

Imagen de distribuidor contemporáneo de tamaño medio con paredes blancas, suelo de baldosas de porcelana, puerta simple, puerta blanca, suelo blanco, machihembrado y boiserie
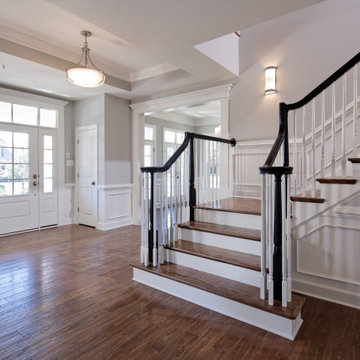
Modelo de distribuidor tradicional con puerta simple, puerta blanca, suelo marrón, bandeja, boiserie y paredes blancas
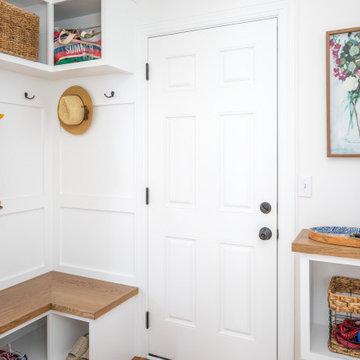
Imagen de vestíbulo posterior tradicional renovado pequeño con paredes blancas, suelo de madera en tonos medios, puerta simple, puerta blanca, suelo marrón y boiserie
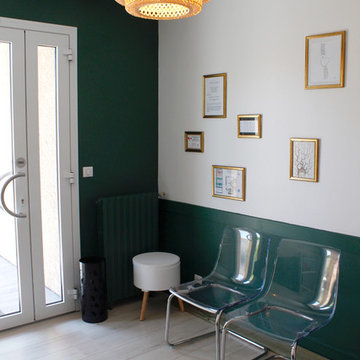
Photos 5070
Foto de entrada minimalista de tamaño medio con paredes verdes, suelo vinílico, puerta doble, puerta blanca, suelo beige y boiserie
Foto de entrada minimalista de tamaño medio con paredes verdes, suelo vinílico, puerta doble, puerta blanca, suelo beige y boiserie
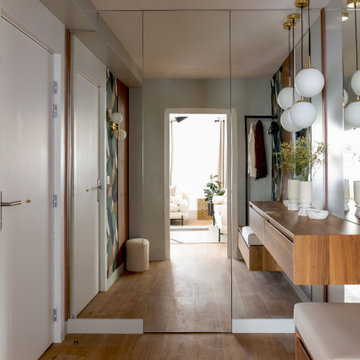
Cet appartement situé dans le XVe arrondissement parisien présentait des volumes intéressants et généreux, mais manquait de chaleur : seuls des murs blancs et un carrelage anthracite rythmaient les espaces. Ainsi, un seul maitre mot pour ce projet clé en main : égayer les lieux !
Une entrée effet « wow » dans laquelle se dissimule une buanderie derrière une cloison miroir, trois chambres avec pour chacune d’entre elle un code couleur, un espace dressing et des revêtements muraux sophistiqués, ainsi qu’une cuisine ouverte sur la salle à manger pour d’avantage de convivialité. Le salon quant à lui, se veut généreux mais intimiste, une grande bibliothèque sur mesure habille l’espace alliant options de rangements et de divertissements. Un projet entièrement sur mesure pour une ambiance contemporaine aux lignes délicates.
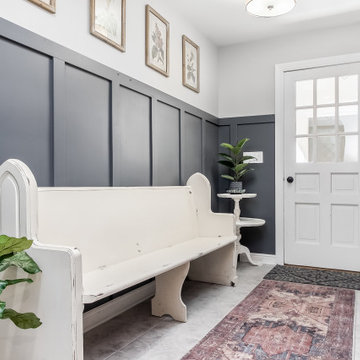
Diseño de hall grande con paredes blancas, puerta simple, puerta blanca, suelo gris y boiserie

Life has many stages, we move in and life takes over…we may have made some updates or moved into a turn-key house either way… life takes over and suddenly we have lived in the same house for 15, 20 years… even the upgrades made over the years are tired and it is time to either do a total refresh or move on and let someone else give it their touch. This couple decided to stay and make it their forever home, and go to house for gatherings and holidays. Woodharbor Sage cabinets for Clawson Cabinets set the tone. In collaboration with Clawson Architects the nearly whole house renovation is a must see.
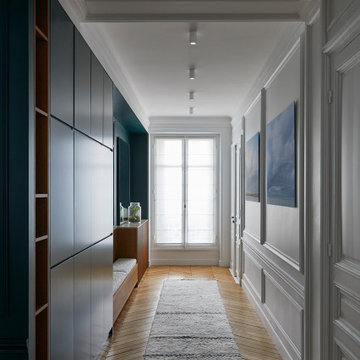
Foto de distribuidor contemporáneo grande con paredes verdes, suelo de madera clara, puerta doble, puerta blanca, suelo marrón y boiserie
276 fotos de entradas con puerta blanca y boiserie
1