225 fotos de entradas clásicas con boiserie
Filtrar por
Presupuesto
Ordenar por:Popular hoy
1 - 20 de 225 fotos
Artículo 1 de 3

Gorgeous townhouse with stylish black windows, 10 ft. ceilings on the first floor, first-floor guest suite with full bath and 2-car dedicated parking off the alley. Dining area with wainscoting opens into kitchen featuring large, quartz island, soft-close cabinets and stainless steel appliances. Uniquely-located, white, porcelain farmhouse sink overlooks the family room, so you can converse while you clean up! Spacious family room sports linear, contemporary fireplace, built-in bookcases and upgraded wall trim. Drop zone at rear door (with keyless entry) leads out to stamped, concrete patio. Upstairs features 9 ft. ceilings, hall utility room set up for side-by-side washer and dryer, two, large secondary bedrooms with oversized closets and dual sinks in shared full bath. Owner’s suite, with crisp, white wainscoting, has three, oversized windows and two walk-in closets. Owner’s bath has double vanity and large walk-in shower with dual showerheads and floor-to-ceiling glass panel. Home also features attic storage and tankless water heater, as well as abundant recessed lighting and contemporary fixtures throughout.

Diseño de entrada clásica con paredes grises, puerta simple, puerta negra, suelo multicolor y boiserie

This double-height entry room shows a grand white staircase leading upstairs to the private bedrooms, and downstairs to the entertainment areas. Warm wood, white wainscoting and traditional windows introduce lightness and freshness to the space.

These clients were referred to us by another happy client! They wanted to refresh the main and second levels of their early 2000 home, as well as create a more open feel to their main floor and lose some of the dated highlights like green laminate countertops, oak cabinets, flooring, and railing. A 3-way fireplace dividing the family room and dining nook was removed, and a great room concept created. Existing oak floors were sanded and refinished, the kitchen was redone with new cabinet facing, countertops, and a massive new island with additional cabinetry. A new electric fireplace was installed on the outside family room wall with a wainscoting and brick surround. Additional custom wainscoting was installed in the front entry and stairwell to the upstairs. New flooring and paint throughout, new trim, doors, and railing were also added. All three bathrooms were gutted and re-done with beautiful cabinets, counters, and tile. A custom bench with lockers and cubby storage was also created for the main floor hallway / back entry. What a transformation! A completely new and modern home inside!
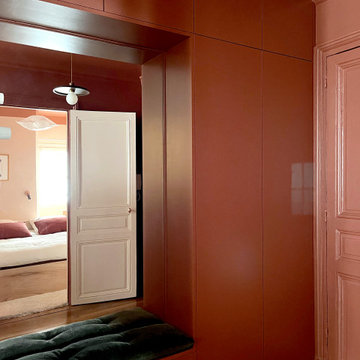
Foto de distribuidor tradicional pequeño con paredes rojas, suelo de madera clara, puerta roja, suelo marrón y boiserie
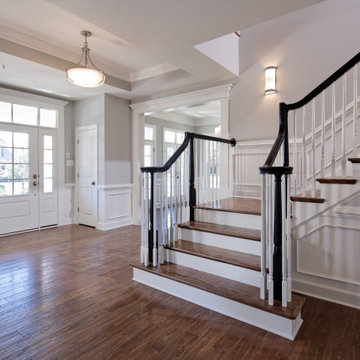
Modelo de distribuidor tradicional con puerta simple, puerta blanca, suelo marrón, bandeja, boiserie y paredes blancas
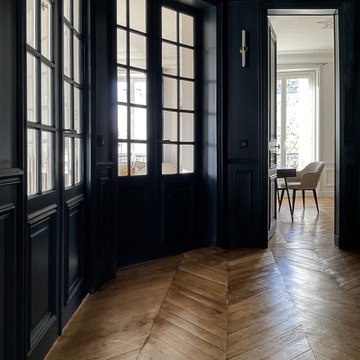
Ejemplo de distribuidor tradicional grande con paredes azules, suelo de madera clara, puerta doble, puerta azul y boiserie
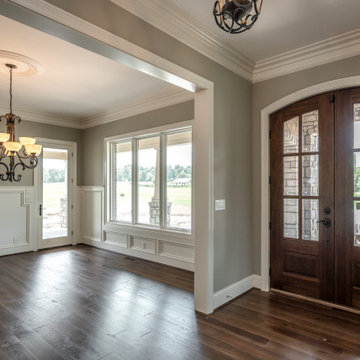
Front door and dining area
Ejemplo de distribuidor tradicional grande con paredes beige, suelo de madera en tonos medios, puerta doble, puerta marrón, suelo marrón y boiserie
Ejemplo de distribuidor tradicional grande con paredes beige, suelo de madera en tonos medios, puerta doble, puerta marrón, suelo marrón y boiserie
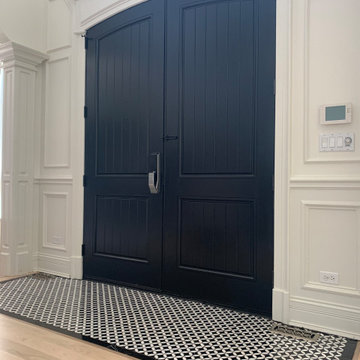
Entry remodeling of oak floors, white and black mosaic tiles, stair railing color, and white walls.
Modelo de puerta principal clásica grande con paredes blancas, suelo de mármol, puerta doble, puerta negra y boiserie
Modelo de puerta principal clásica grande con paredes blancas, suelo de mármol, puerta doble, puerta negra y boiserie

Diseño de distribuidor abovedado tradicional grande con paredes blancas, suelo de madera en tonos medios, puerta doble, puerta de madera oscura, suelo marrón y boiserie
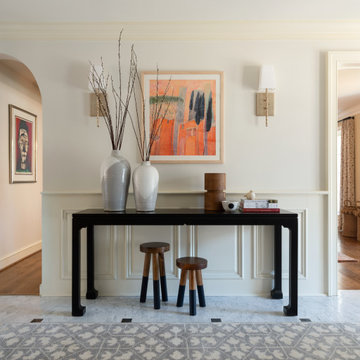
This traditional home in Villanova features Carrera marble and wood accents throughout, giving it a classic European feel. We completely renovated this house, updating the exterior, five bathrooms, kitchen, foyer, and great room. We really enjoyed creating a wine and cellar and building a separate home office, in-law apartment, and pool house.
Rudloff Custom Builders has won Best of Houzz for Customer Service in 2014, 2015 2016, 2017 and 2019. We also were voted Best of Design in 2016, 2017, 2018, 2019 which only 2% of professionals receive. Rudloff Custom Builders has been featured on Houzz in their Kitchen of the Week, What to Know About Using Reclaimed Wood in the Kitchen as well as included in their Bathroom WorkBook article. We are a full service, certified remodeling company that covers all of the Philadelphia suburban area. This business, like most others, developed from a friendship of young entrepreneurs who wanted to make a difference in their clients’ lives, one household at a time. This relationship between partners is much more than a friendship. Edward and Stephen Rudloff are brothers who have renovated and built custom homes together paying close attention to detail. They are carpenters by trade and understand concept and execution. Rudloff Custom Builders will provide services for you with the highest level of professionalism, quality, detail, punctuality and craftsmanship, every step of the way along our journey together.
Specializing in residential construction allows us to connect with our clients early in the design phase to ensure that every detail is captured as you imagined. One stop shopping is essentially what you will receive with Rudloff Custom Builders from design of your project to the construction of your dreams, executed by on-site project managers and skilled craftsmen. Our concept: envision our client’s ideas and make them a reality. Our mission: CREATING LIFETIME RELATIONSHIPS BUILT ON TRUST AND INTEGRITY.
Photo Credit: Jon Friedrich Photography
Design Credit: PS & Daughters
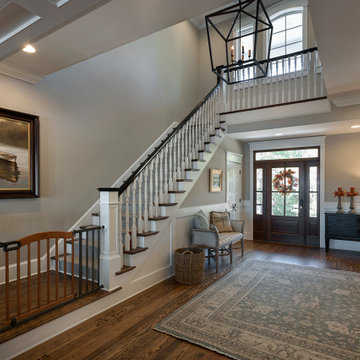
Foyer
Imagen de distribuidor tradicional extra grande con paredes beige, suelo de madera en tonos medios, puerta simple, puerta de madera en tonos medios, suelo marrón y boiserie
Imagen de distribuidor tradicional extra grande con paredes beige, suelo de madera en tonos medios, puerta simple, puerta de madera en tonos medios, suelo marrón y boiserie
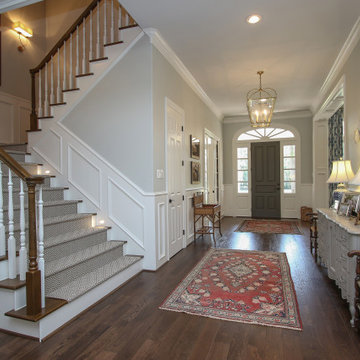
Diseño de distribuidor tradicional grande con paredes grises, suelo de madera oscura, puerta simple, puerta de madera oscura, suelo marrón y boiserie

www.lowellcustomhomes.com - Lake Geneva, WI,
Imagen de distribuidor tradicional grande con paredes blancas, suelo de madera en tonos medios, puerta simple, puerta de madera en tonos medios, casetón y boiserie
Imagen de distribuidor tradicional grande con paredes blancas, suelo de madera en tonos medios, puerta simple, puerta de madera en tonos medios, casetón y boiserie
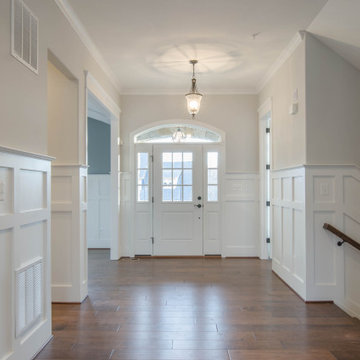
Foto de distribuidor tradicional con suelo de madera en tonos medios, puerta simple, puerta blanca, suelo marrón y boiserie

This interior view of the entry room highlights the double-height feature of this residence, complete with a grand staircase, white wainscoting and light wooden floors. An elegant four panel white front door, a simple light fixture and large, traditional windows add to the coastal Cape Cod inspired design.
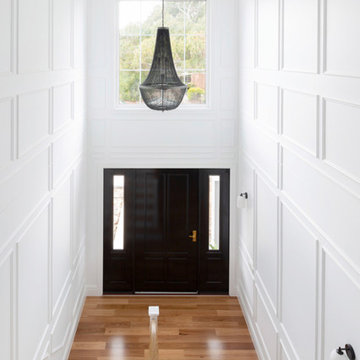
For this knock-down rebuild family home, the interior design aesthetic was Hampton’s style in the city. The brief for this home was traditional with a touch of modern. Effortlessly elegant and very detailed with a warm and welcoming vibe. Built by R.E.P Building. Photography by Hcreations.
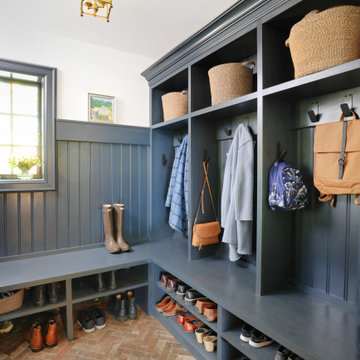
This home underwent significant floorplan changes to create spaces that are better aligned with modern living. For example, removing the back staircase allows for a spacious mudroom with a rustic floor.

This mudroom was designed for practical entry into the kitchen. The drop zone is perfect for
Ejemplo de vestíbulo posterior tradicional pequeño con paredes grises, suelo de baldosas de porcelana, puerta simple, puerta blanca, suelo gris, madera y boiserie
Ejemplo de vestíbulo posterior tradicional pequeño con paredes grises, suelo de baldosas de porcelana, puerta simple, puerta blanca, suelo gris, madera y boiserie
225 fotos de entradas clásicas con boiserie
1
