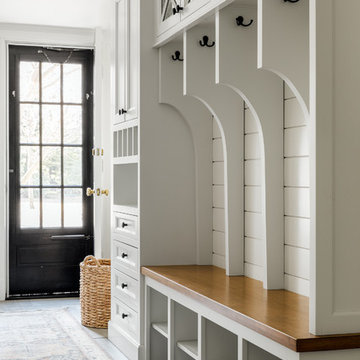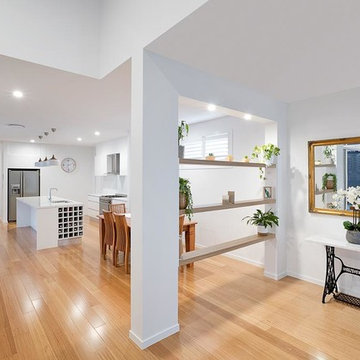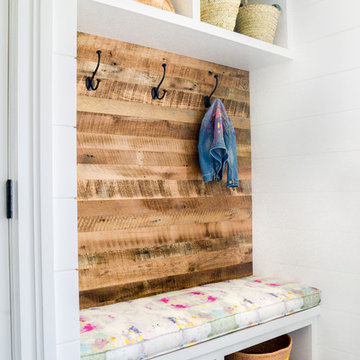69.301 fotos de entradas blancas

A young family with a wooded, triangular lot in Ipswich, Massachusetts wanted to take on a highly creative, organic, and unrushed process in designing their new home. The parents of three boys had contemporary ideas for living, including phasing the construction of different structures over time as the kids grew so they could maximize the options for use on their land.
They hoped to build a net zero energy home that would be cozy on the very coldest days of winter, using cost-efficient methods of home building. The house needed to be sited to minimize impact on the land and trees, and it was critical to respect a conservation easement on the south border of the lot.
Finally, the design would be contemporary in form and feel, but it would also need to fit into a classic New England context, both in terms of materials used and durability. We were asked to honor the notions of “surprise and delight,” and that inspired everything we designed for the family.
The highly unique home consists of a three-story form, composed mostly of bedrooms and baths on the top two floors and a cross axis of shared living spaces on the first level. This axis extends out to an oversized covered porch, open to the south and west. The porch connects to a two-story garage with flex space above, used as a guest house, play room, and yoga studio depending on the day.
A floor-to-ceiling ribbon of glass wraps the south and west walls of the lower level, bringing in an abundance of natural light and linking the entire open plan to the yard beyond. The master suite takes up the entire top floor, and includes an outdoor deck with a shower. The middle floor has extra height to accommodate a variety of multi-level play scenarios in the kids’ rooms.
Many of the materials used in this house are made from recycled or environmentally friendly content, or they come from local sources. The high performance home has triple glazed windows and all materials, adhesives, and sealants are low toxicity and safe for growing kids.
Photographer credit: Irvin Serrano

Regan Wood Photography
Diseño de hall clásico renovado con paredes azules, suelo de madera en tonos medios, puerta simple, puerta de madera en tonos medios y suelo marrón
Diseño de hall clásico renovado con paredes azules, suelo de madera en tonos medios, puerta simple, puerta de madera en tonos medios y suelo marrón

Photo by John Merkl
Imagen de puerta principal mediterránea de tamaño medio con paredes blancas, suelo de madera en tonos medios, puerta simple, puerta naranja y suelo marrón
Imagen de puerta principal mediterránea de tamaño medio con paredes blancas, suelo de madera en tonos medios, puerta simple, puerta naranja y suelo marrón
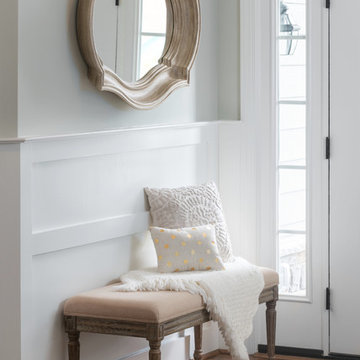
Jon Friedrich Photography
Imagen de distribuidor clásico renovado de tamaño medio con paredes grises, suelo de madera oscura, puerta simple, puerta de madera oscura y suelo marrón
Imagen de distribuidor clásico renovado de tamaño medio con paredes grises, suelo de madera oscura, puerta simple, puerta de madera oscura y suelo marrón
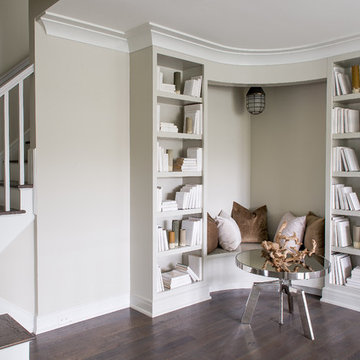
Imagen de distribuidor costero con suelo de madera oscura, suelo marrón y paredes grises
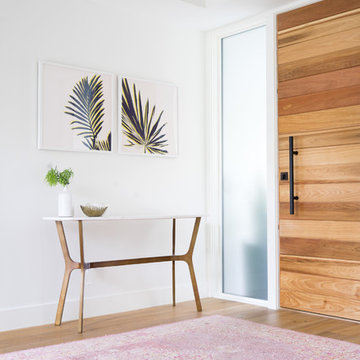
Lane Dittoe Photographs
[FIXE] design house interors
Ejemplo de puerta principal retro de tamaño medio con paredes blancas, suelo de madera clara y puerta simple
Ejemplo de puerta principal retro de tamaño medio con paredes blancas, suelo de madera clara y puerta simple
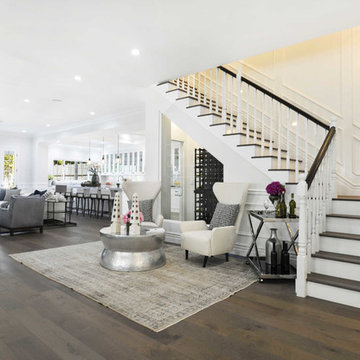
This home was fully remodeled with a cape cod feel including the interior, exterior, driveway, backyard and pool. We added beautiful moulding and wainscoting throughout and finished the home with chrome and black finishes. Our floor plan design opened up a ton of space in the master en suite for a stunning bath/shower combo, entryway, kitchen, and laundry room. We also converted the pool shed to a billiard room and wet bar.

Ejemplo de vestíbulo posterior marinero grande con paredes grises, suelo de baldosas de cerámica, puerta simple, puerta blanca y suelo gris
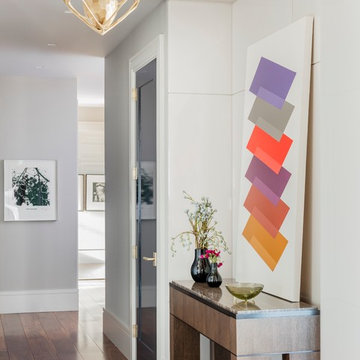
Michael J. Lee
Diseño de hall contemporáneo de tamaño medio con paredes blancas, suelo de madera en tonos medios, puerta simple, puerta de madera en tonos medios y suelo marrón
Diseño de hall contemporáneo de tamaño medio con paredes blancas, suelo de madera en tonos medios, puerta simple, puerta de madera en tonos medios y suelo marrón
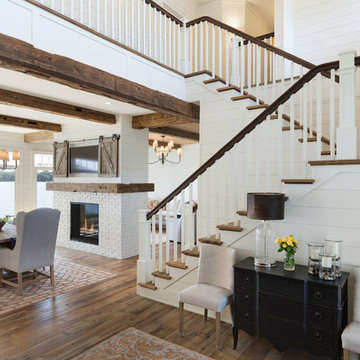
The Entire Main Level, Stairwell and Upper Level Hall are wrapped in Shiplap, Painted in Benjamin Moore White Dove. The Flooring, Beams, Mantel and Fireplace TV Doors are all reclaimed barnwood. The inset floor in the dining room is brick veneer. The Fireplace is brick on all sides. The lighting is by Visual Comfort. Photo by Spacecrafting
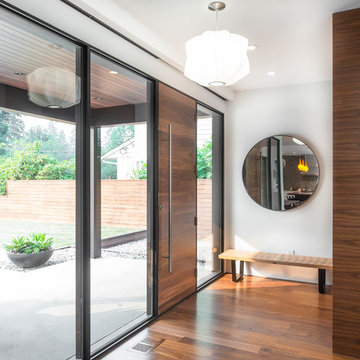
My House Design/Build Team | www.myhousedesignbuild.com | 604-694-6873 | Reuben Krabbe Photography
Diseño de puerta principal vintage de tamaño medio con paredes blancas, suelo de madera en tonos medios, puerta simple, puerta de madera en tonos medios y suelo marrón
Diseño de puerta principal vintage de tamaño medio con paredes blancas, suelo de madera en tonos medios, puerta simple, puerta de madera en tonos medios y suelo marrón
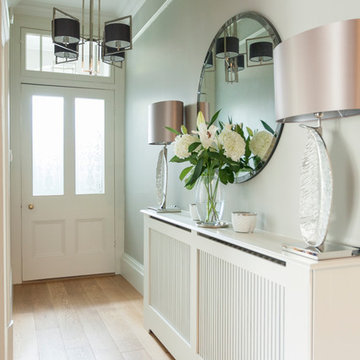
William Goddard
Foto de hall tradicional renovado de tamaño medio con paredes grises, suelo de madera clara, puerta simple, puerta blanca y suelo beige
Foto de hall tradicional renovado de tamaño medio con paredes grises, suelo de madera clara, puerta simple, puerta blanca y suelo beige
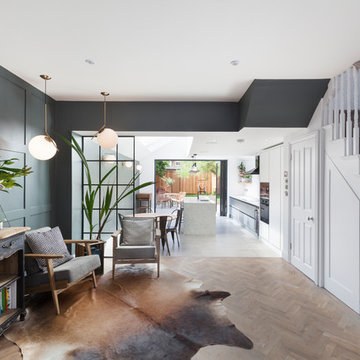
Nathalie Priem
Ejemplo de distribuidor clásico renovado de tamaño medio con suelo de madera clara y paredes negras
Ejemplo de distribuidor clásico renovado de tamaño medio con suelo de madera clara y paredes negras
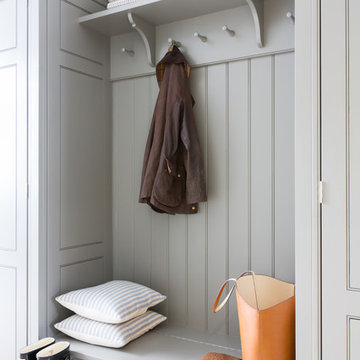
The Spenlow kitchen design really suits the classic contemporary feel of this Victorian family home in Chelmsford, Essex. With two young children, the homeowners wanted a versatile space that was suitable for everyday family life but also somewhere they could entertain family and friends easily.
Embracing the classic H|M design values of symmetry, simplicity, proportion and restraint, the Spenlow design is an understated, contemporary take on classic English cabinetry design. With metallic accents throughout – from the pendant lighting, to the polished nickel hardware, this design is the perfect balance of classic and contemporary.
Photo Credit: Paul Craig
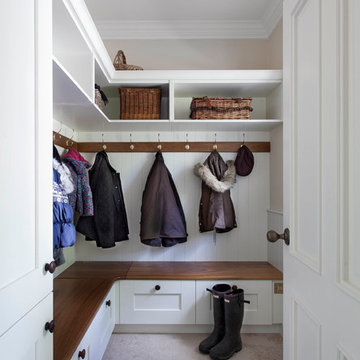
This beautifully designed and lovingly crafted bespoke handcrafted kitchen features a four panelled slip detailed door. The 30mm tulip wood cabintery has been handpainted in Farrow & Ball Old White with island in Pigeon and wall panelling in Slipper Satin. An Iroko breakfast bar brings warmth and texture, while contrasting nicely with the 30mm River White granite work surface. Images Infinity Media

Diseño de distribuidor tradicional extra grande con suelo de madera oscura, puerta doble, puerta blanca, suelo marrón y paredes blancas
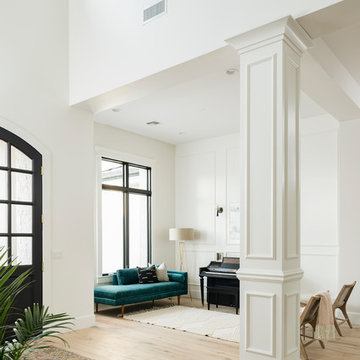
High Res Media
Modelo de distribuidor tradicional renovado grande con paredes blancas, suelo de madera clara, puerta doble, puerta negra y suelo beige
Modelo de distribuidor tradicional renovado grande con paredes blancas, suelo de madera clara, puerta doble, puerta negra y suelo beige
69.301 fotos de entradas blancas
7
