2.838 fotos de entradas blancas con puerta doble
Filtrar por
Presupuesto
Ordenar por:Popular hoy
1 - 20 de 2838 fotos

Front Entry: 41 West Coastal Retreat Series reveals creative, fresh ideas, for a new look to define the casual beach lifestyle of Naples.
More than a dozen custom variations and sizes are available to be built on your lot. From this spacious 3,000 square foot, 3 bedroom model, to larger 4 and 5 bedroom versions ranging from 3,500 - 10,000 square feet, including guest house options.
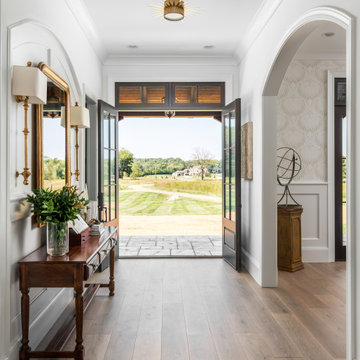
Photography: Garett + Carrie Buell of Studiobuell/ studiobuell.com
Foto de entrada grande con paredes blancas, suelo de madera en tonos medios, puerta doble, puerta negra y suelo marrón
Foto de entrada grande con paredes blancas, suelo de madera en tonos medios, puerta doble, puerta negra y suelo marrón

Ejemplo de distribuidor clásico renovado de tamaño medio con paredes blancas, suelo de madera clara, puerta doble, puerta de vidrio y suelo beige

Foto de distribuidor marinero grande con paredes beige, suelo de madera oscura, puerta doble, puerta de madera oscura y suelo marrón

Designed and Built by: Cottage Home Company
Photographed by: Kyle Caldabaugh of Level Exposure
Ejemplo de distribuidor tradicional renovado con paredes blancas, suelo de madera oscura, puerta doble y puerta blanca
Ejemplo de distribuidor tradicional renovado con paredes blancas, suelo de madera oscura, puerta doble y puerta blanca

Tom Powel Imaging
Ejemplo de puerta principal actual de tamaño medio con paredes blancas, suelo de mármol, puerta doble, puerta blanca y suelo multicolor
Ejemplo de puerta principal actual de tamaño medio con paredes blancas, suelo de mármol, puerta doble, puerta blanca y suelo multicolor

Walking into this gorgeous home, you get a feel of just how grand everything is, this space showcases soaring high ceilings, recessed lighting, custom paint, staircase leading to the 2nd floor, tile flooring, fireplace and large windows.
This additional sitting is located in the formal entry and includes a stunning fireplace with mantel.
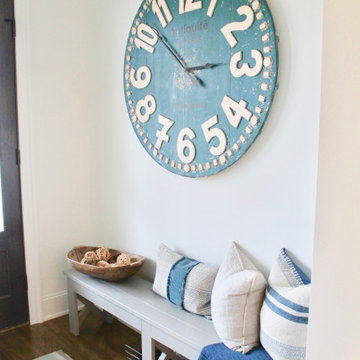
This home was meant to feel collected. Although this home boasts modern features, the French Country style was hidden underneath and was exposed with furnishings. This home is situated in the trees and each space is influenced by the nature right outside the window. The palette for this home focuses on shades of gray, hues of soft blues, fresh white, and rich woods.
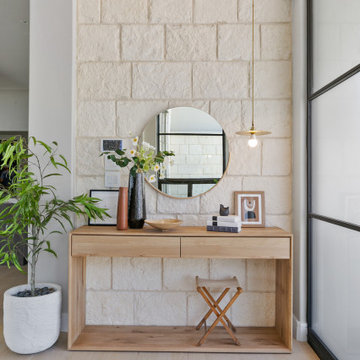
Ejemplo de distribuidor marinero grande con paredes grises, suelo de madera clara, puerta doble y puerta negra
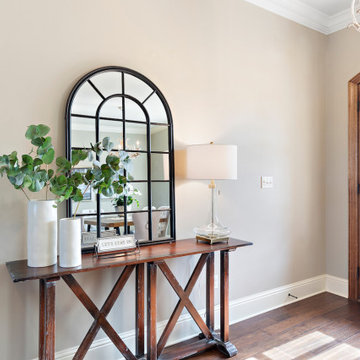
Foto de hall clásico renovado de tamaño medio con paredes beige, suelo de madera en tonos medios, puerta doble, puerta de madera en tonos medios y suelo marrón

Starlight Images, Inc
Modelo de distribuidor clásico renovado extra grande con paredes blancas, suelo de madera clara, puerta doble, puerta metalizada y suelo beige
Modelo de distribuidor clásico renovado extra grande con paredes blancas, suelo de madera clara, puerta doble, puerta metalizada y suelo beige
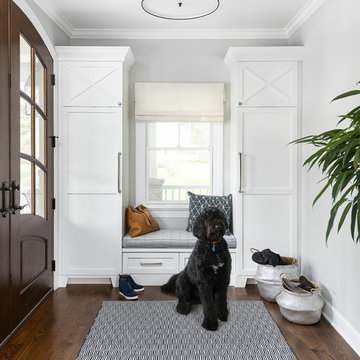
Imagen de vestíbulo posterior costero con paredes grises, suelo de madera oscura, puerta doble, puerta de madera oscura y suelo marrón

Foto de distribuidor campestre con paredes blancas, suelo de madera clara, puerta doble y puerta de vidrio

Anne Matheis
Modelo de distribuidor tradicional extra grande con paredes beige, suelo de mármol, puerta doble, puerta de madera oscura y suelo blanco
Modelo de distribuidor tradicional extra grande con paredes beige, suelo de mármol, puerta doble, puerta de madera oscura y suelo blanco
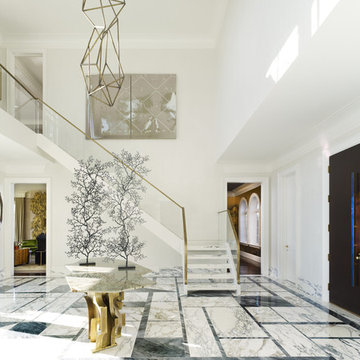
Modelo de distribuidor minimalista grande con paredes blancas, suelo de mármol, puerta doble y puerta de madera oscura
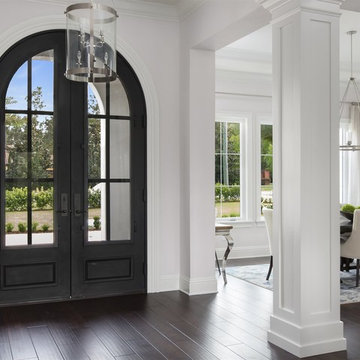
This is a 4 bedrooms, 4.5 baths, 1 acre water view lot with game room, study, pool, spa and lanai summer kitchen.
Foto de distribuidor mediterráneo grande con paredes grises, suelo de madera oscura, puerta doble y puerta metalizada
Foto de distribuidor mediterráneo grande con paredes grises, suelo de madera oscura, puerta doble y puerta metalizada
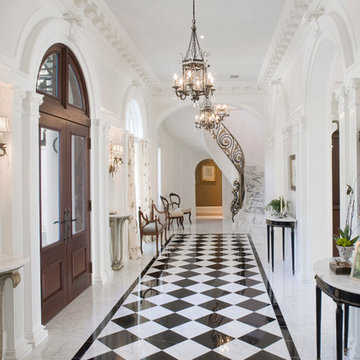
Morales Construction Company is one of Northeast Florida’s most respected general contractors, and has been listed by The Jacksonville Business Journal as being among Jacksonville’s 25 largest contractors, fastest growing companies and the No. 1 Custom Home Builder in the First Coast area.
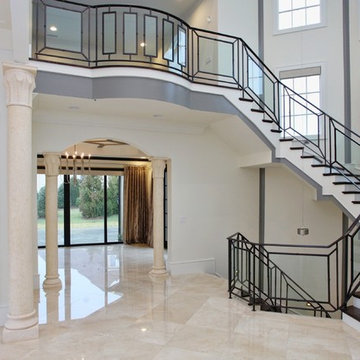
This modern mansion has a grand entrance indeed. To the right is a glorious 3 story stairway with custom iron and glass stair rail. The dining room has dramatic black and gold metallic accents. To the left is a home office, entrance to main level master suite and living area with SW0077 Classic French Gray fireplace wall highlighted with golden glitter hand applied by an artist. Light golden crema marfil stone tile floors, columns and fireplace surround add warmth. The chandelier is surrounded by intricate ceiling details. Just around the corner from the elevator we find the kitchen with large island, eating area and sun room. The SW 7012 Creamy walls and SW 7008 Alabaster trim and ceilings calm the beautiful home.
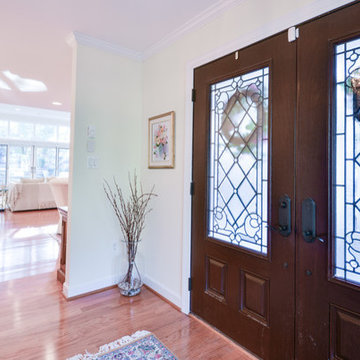
Photographs provided by Ashley Sullivan, Exposurely
Imagen de distribuidor blanco tradicional grande con paredes blancas, suelo de madera clara, puerta doble y puerta de vidrio
Imagen de distribuidor blanco tradicional grande con paredes blancas, suelo de madera clara, puerta doble y puerta de vidrio
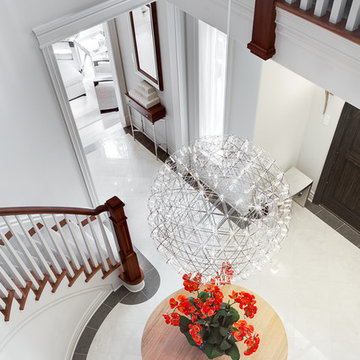
The challenge with this project was to transform a very traditional house into something more modern and suited to the lifestyle of a young couple just starting a new family. We achieved this by lightening the overall color palette with soft grays and neutrals. Then we replaced the traditional dark colored wood and tile flooring with lighter wide plank hardwood and stone floors. Next we redesigned the kitchen into a more workable open plan and used top of the line professional level appliances and light pigmented oil stained oak cabinetry. Finally we painted the heavily carved stained wood moldings and library and den cabinetry with a fresh coat of soft pale light reflecting gloss paint.
Photographer: James Koch
2.838 fotos de entradas blancas con puerta doble
1