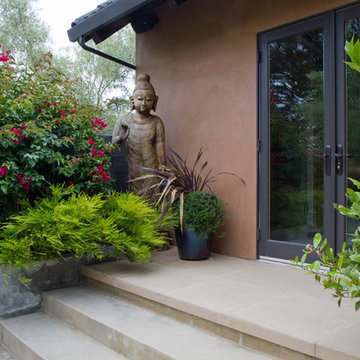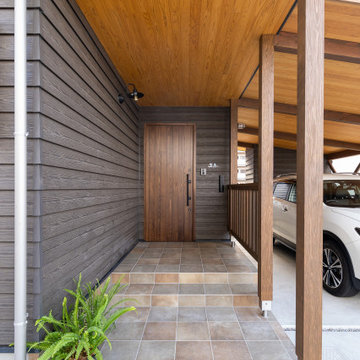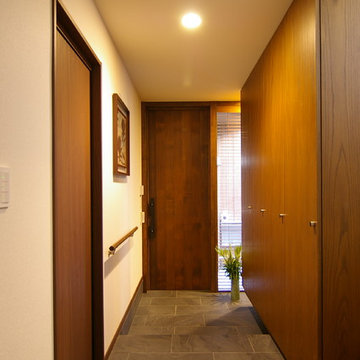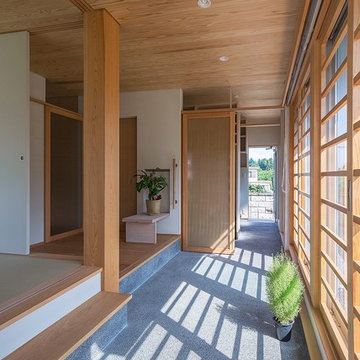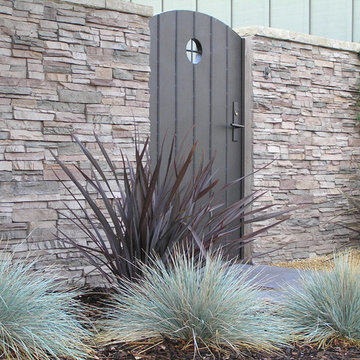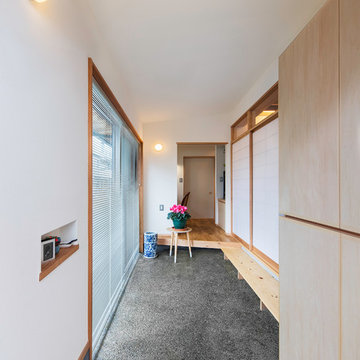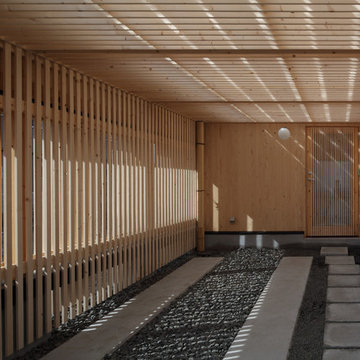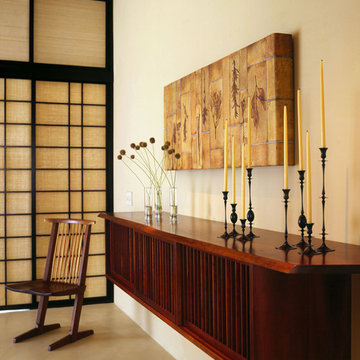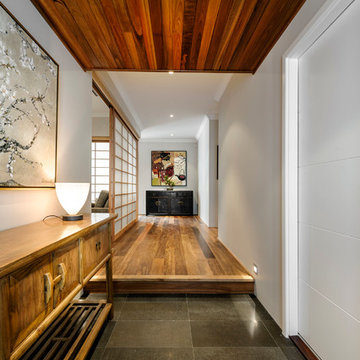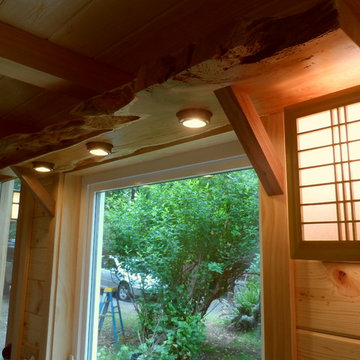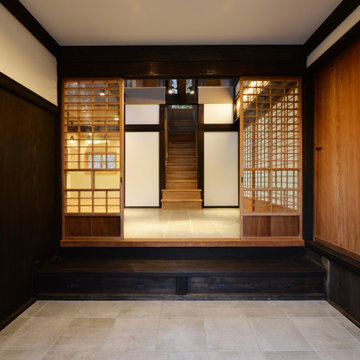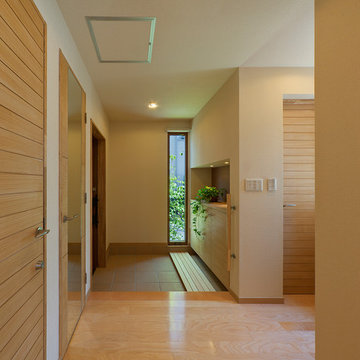6.265 fotos de entradas asiáticas
Filtrar por
Presupuesto
Ordenar por:Popular hoy
161 - 180 de 6265 fotos
Artículo 1 de 2
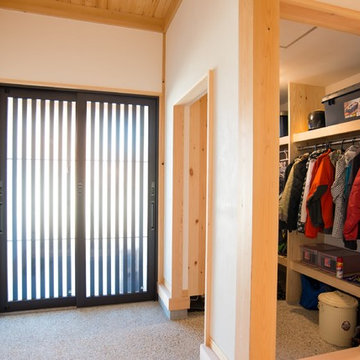
Imagen de entrada asiática con paredes blancas, suelo de madera clara, puerta corredera y puerta de madera oscura
Encuentra al profesional adecuado para tu proyecto
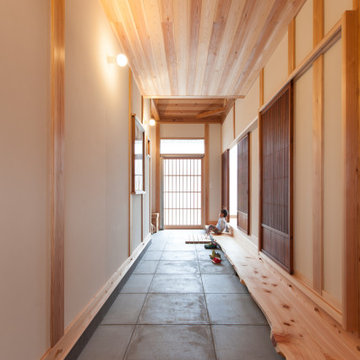
使い勝手の良い通り土間
サーフィンをされるご主人と遊び盛りの二人の子どもたちが、めいいっぱい遊んで帰ってきても帰宅後部屋を汚さずに入れちゃう、
通り土間から繫がるお風呂に、片付けらくらく♪の大きな収納。
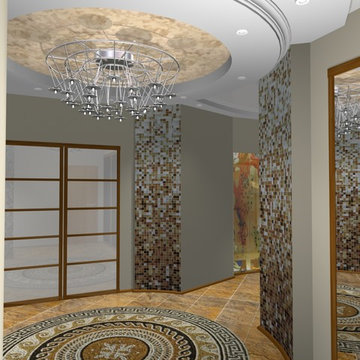
Modelo de distribuidor asiático grande con paredes multicolor, puerta doble, puerta de vidrio y suelo multicolor
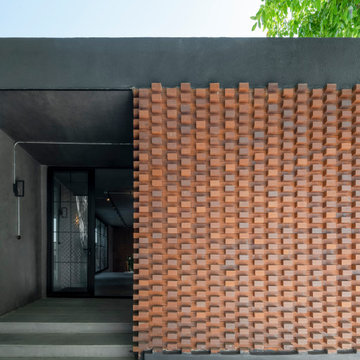
The "Corner Villa" design principles are meticulously crafted to create communal spaces for celebrations and gatherings while catering to the owner's need for private sanctuaries and privacy. One unique feature of the villa is the courtyard at the back of the building, separated from the main facade and parking area. This placement ensures that the courtyard and private areas of the villa remain secluded and at the center of the structure. In addition, the desire for a peaceful space away from the main reception and party hall led to more secluded private spaces and bedrooms on a single floor. These spaces are connected by a deep balcony, allowing for different activities to take place simultaneously, making the villa more energy-efficient during periods of lower occupancy and contributing to reduced energy consumption.
The villa's shape features broken lines and geometric lozenges that create corners. This design not only allows for expansive balconies but also provides captivating views. The broken lines also serve the purpose of shading areas that receive intense sunlight, ensuring thermal comfort.
Addressing the client's crucial need for a serene and tranquil space detached from the main reception and party hall led to the creation of more secluded private spaces and bedrooms on a single floor due to building restrictions. A deep balcony was introduced as a connecting point between these spaces. This arrangement enables various activities, such as parties and relaxation, to occur simultaneously, contributing to energy-efficient practices during periods of lower occupancy, thus aiding in reduced energy consumption.
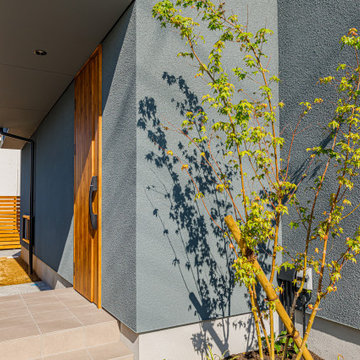
Diseño de puerta principal de estilo zen de tamaño medio con paredes grises, puerta simple y puerta de madera oscura

This classic 1970's rambler was purchased by our clients as their 'forever' retirement home and as a gathering place for their large, extended family. Situated on a large, verdant lot, the house was burdened with extremely dated finishes and poorly conceived spaces. These flaws were more than offset by the overwhelming advantages of a single level plan and spectacular sunset views. Weighing their options, our clients executed their purchase fully intending to hire us to immediately remodel this structure for them.
Our first task was to open up this plan and give the house a fresh, contemporary look that emphasizes views toward Lake Washington and the Olympic Mountains in the distance. Our initial response was to recreate our favorite Great Room plan. This started with the elimination of a large, masonry fireplace awkwardly located in the middle of the plan and to then tear out all the walls. We then flipped the Kitchen and Dining Room and inserted a walk-in pantry between the Garage and new Kitchen location.
While our clients' initial intention was to execute a simple Kitchen remodel, the project scope grew during the design phase. We convinced them that the original ill-conceived entry needed a make-over as well as both bathrooms on the main level. Now, instead of an entry sequence that looks like an afterthought, there is a formal court on axis with an entry art wall that arrests views before moving into the heart of the plan. The master suite was updated by sliding the wall between the bedroom and Great Room into the family area and then placing closets along this wall - in essence, using these closets as an acoustical buffer between the Master Suite and the Great Room. Moving these closets then freed up space for a 5-piece master bath, a more efficient hall bath and a stacking washer/dryer in a closet at the top of the stairs.
6.265 fotos de entradas asiáticas
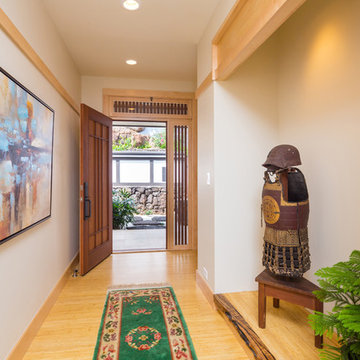
Bradbury Photography
Imagen de entrada asiática con paredes blancas, suelo de madera clara, puerta simple y puerta de madera en tonos medios
Imagen de entrada asiática con paredes blancas, suelo de madera clara, puerta simple y puerta de madera en tonos medios
9
