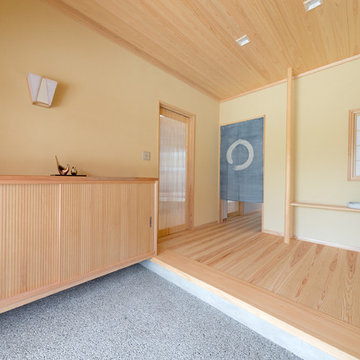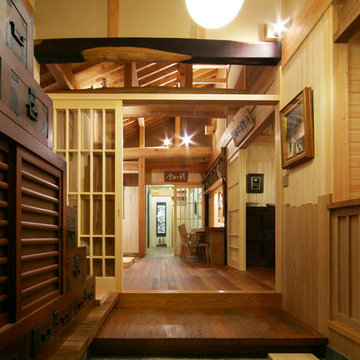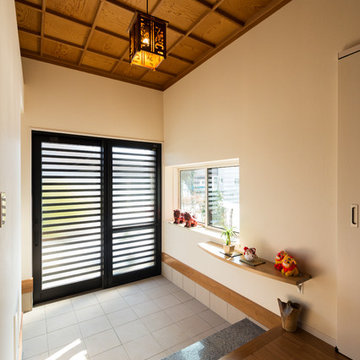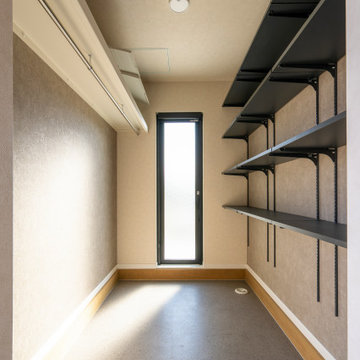322 fotos de entradas asiáticas con suelo gris
Filtrar por
Presupuesto
Ordenar por:Popular hoy
121 - 140 de 322 fotos
Artículo 1 de 3
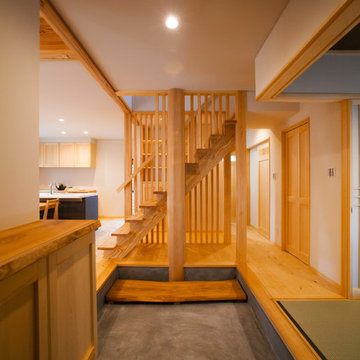
玄関を入ると広い土間が家を2つに分けています。一方は和室の客間。一方は家族のリビング。ストリップ階段は熟練の大工による手作り。
Ejemplo de entrada asiática con paredes blancas y suelo gris
Ejemplo de entrada asiática con paredes blancas y suelo gris
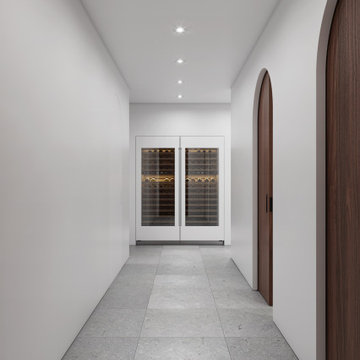
Diseño de puerta principal de estilo zen de tamaño medio con paredes blancas, suelo de piedra caliza, puerta simple, puerta de madera en tonos medios y suelo gris
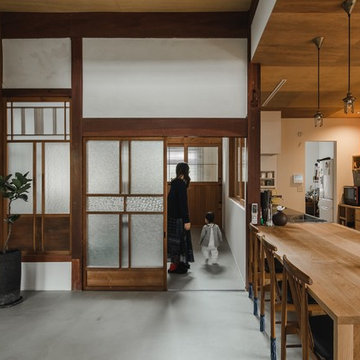
Family of the character of rice field.
In the surrounding is the countryside landscape, in a 53 yr old Japanese house of 80 tsubos,
the young couple and their children purchased it for residence and decided to renovate.
Making the new concept of living a new life in a 53 yr old Japanese house 53 years ago and continuing to the next generation, we can hope to harmonize between the good ancient things with new things and thought of a house that can interconnect the middle area.
First of all, we removed the part which was expanded and renovated in the 53 years of construction, returned to the original ricefield character style, and tried to insert new elements there.
The Original Japanese style room was made into a garden, and the edge side was made to be outside, adding external factors, creating a comfort of the space where various elements interweave.
The rich space was created by externalizing the interior and inserting new things while leaving the old stuff.
田の字の家
周囲には田園風景がひろがる築53年80坪の日本家屋。
若い夫婦と子が住居として日本家屋を購入しリノベーションをすることとなりました。
53年前の日本家屋を新しい生活の場として次の世代へ住み継がれていくことをコンセプトとし、古く良きモノと新しいモノとを調和させ、そこに中間領域を織り交ぜたような住宅はできないかと考えました。
まず築53年の中で増改築された部分を取り除き、本来の日本家屋の様式である田の字の空間に戻します。そこに必要な空間のボリュームを落とし込んでいきます。そうすることで、必要のない空間(余白の空間)が生まれます。そこに私たちは、外的要素を挿入していくことを試みました。
元々和室だったところを坪庭にしたり、縁側を外部に見立てたりすることで様々な要素が織り交ざりあう空間の心地よさを作り出しました。
昔からある素材を残しつつ空間を新しく作りなおし、そこに外部的要素を挿入することで
豊かな暮らしを生みだしています。
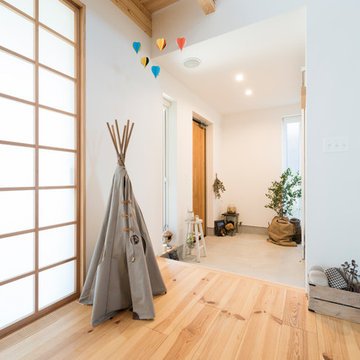
Foto de hall asiático con paredes blancas, suelo de cemento, puerta simple, puerta de madera en tonos medios y suelo gris
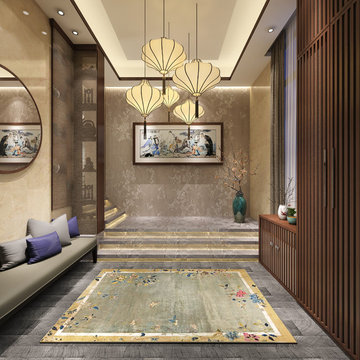
Imagen de distribuidor de estilo zen pequeño con paredes beige, suelo de baldosas de cerámica, puerta doble, puerta de madera oscura y suelo gris
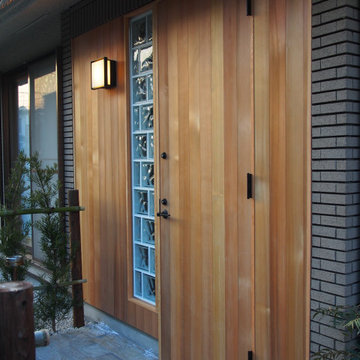
Foto de puerta principal de estilo zen grande con paredes beige, suelo de granito, puerta simple, puerta de madera clara y suelo gris
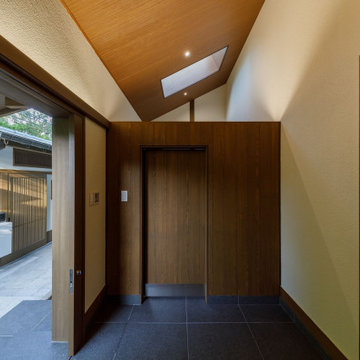
屋根付きの玄関ポーチの中にシューズクロークを設置した珍しい例です。勿論、玄関ホールの中に靴箱が元々有ったので可能だったアイデアです。特に有効利用していなかった箇所に天窓を付けその下部に靴のみならず傘、アウトドア用品など諸々の物品を大量に収納できます。
Imagen de hall asiático grande con paredes blancas, suelo de baldosas de cerámica, puerta corredera, puerta marrón, suelo gris y madera
Imagen de hall asiático grande con paredes blancas, suelo de baldosas de cerámica, puerta corredera, puerta marrón, suelo gris y madera

Modelo de entrada de estilo zen con paredes blancas, puerta de madera en tonos medios, suelo gris y puerta pivotante
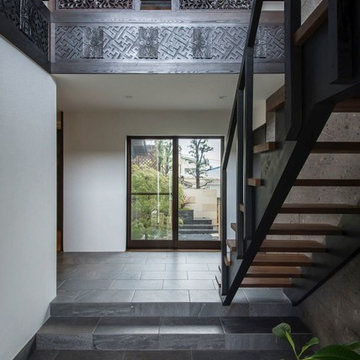
エントランスはお客様のお出迎えするときの華やかさだすために、ディープアジアンスタイルにと、空間の使い方によってイメージを変えています。
Foto de hall asiático con paredes blancas y suelo gris
Foto de hall asiático con paredes blancas y suelo gris
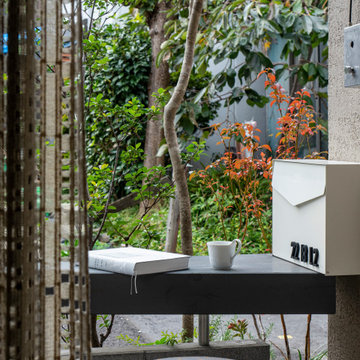
玄関前のカウンターは帰宅時の荷物置き場やリモートワーク中の休憩スペースなどとして使っている
Imagen de distribuidor blanco asiático pequeño con paredes beige, suelo de cemento, puerta corredera, puerta marrón, suelo gris y machihembrado
Imagen de distribuidor blanco asiático pequeño con paredes beige, suelo de cemento, puerta corredera, puerta marrón, suelo gris y machihembrado
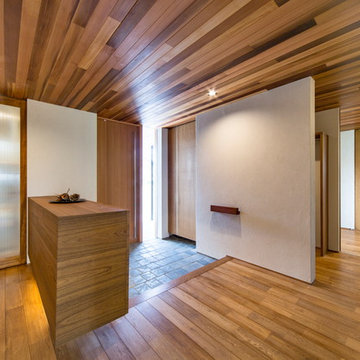
Modelo de hall asiático con paredes blancas, puerta simple, suelo gris, puerta de madera en tonos medios y madera
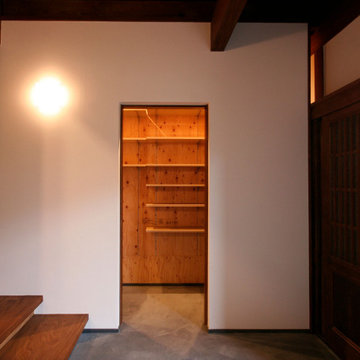
桜大黒の家(古民家改修)風景を受け継ぐ 築60年淡路島の古民家 |Studio tanpopo-gumi
撮影|野口 兼史
玄関土間から続くシューズクローゼット 家族の動線を新たに確保しつつ、ゆったりとした土間空間
Foto de hall de estilo zen de tamaño medio con paredes blancas, suelo de cemento, puerta corredera, puerta marrón y suelo gris
Foto de hall de estilo zen de tamaño medio con paredes blancas, suelo de cemento, puerta corredera, puerta marrón y suelo gris
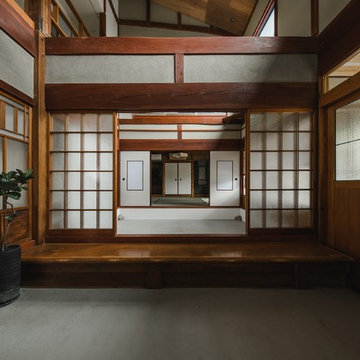
Family of the character of rice field.
In the surrounding is the countryside landscape, in a 53 yr old Japanese house of 80 tsubos,
the young couple and their children purchased it for residence and decided to renovate.
Making the new concept of living a new life in a 53 yr old Japanese house 53 years ago and continuing to the next generation, we can hope to harmonize between the good ancient things with new things and thought of a house that can interconnect the middle area.
First of all, we removed the part which was expanded and renovated in the 53 years of construction, returned to the original ricefield character style, and tried to insert new elements there.
The Original Japanese style room was made into a garden, and the edge side was made to be outside, adding external factors, creating a comfort of the space where various elements interweave.
The rich space was created by externalizing the interior and inserting new things while leaving the old stuff.
田の字の家
周囲には田園風景がひろがる築53年80坪の日本家屋。
若い夫婦と子が住居として日本家屋を購入しリノベーションをすることとなりました。
53年前の日本家屋を新しい生活の場として次の世代へ住み継がれていくことをコンセプトとし、古く良きモノと新しいモノとを調和させ、そこに中間領域を織り交ぜたような住宅はできないかと考えました。
まず築53年の中で増改築された部分を取り除き、本来の日本家屋の様式である田の字の空間に戻します。そこに必要な空間のボリュームを落とし込んでいきます。そうすることで、必要のない空間(余白の空間)が生まれます。そこに私たちは、外的要素を挿入していくことを試みました。
元々和室だったところを坪庭にしたり、縁側を外部に見立てたりすることで様々な要素が織り交ざりあう空間の心地よさを作り出しました。
昔からある素材を残しつつ空間を新しく作りなおし、そこに外部的要素を挿入することで
豊かな暮らしを生みだしています。
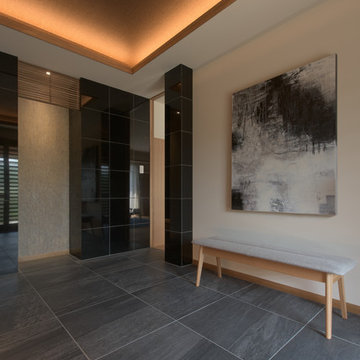
玄関ホールは段差なしでバリアフリーとしています。
Ejemplo de hall asiático de tamaño medio con paredes negras, suelo de baldosas de cerámica, puerta corredera, puerta de madera clara y suelo gris
Ejemplo de hall asiático de tamaño medio con paredes negras, suelo de baldosas de cerámica, puerta corredera, puerta de madera clara y suelo gris
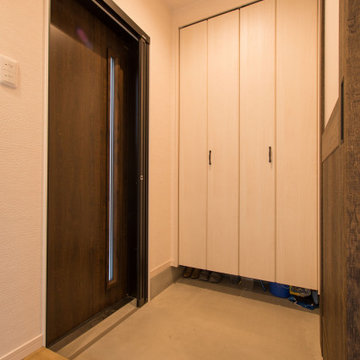
ドアの開閉がしやすいよう、木目調の引き戸を選択。スリムな袖ガラスから、外光を取り込むことができます。
壁には土間収納を設け、家族の靴やお子様の外遊びの玩具などをスッキリ収納しました。
Ejemplo de hall asiático pequeño con paredes blancas, suelo de cemento, puerta corredera, puerta de madera oscura, suelo gris, papel pintado y papel pintado
Ejemplo de hall asiático pequeño con paredes blancas, suelo de cemento, puerta corredera, puerta de madera oscura, suelo gris, papel pintado y papel pintado
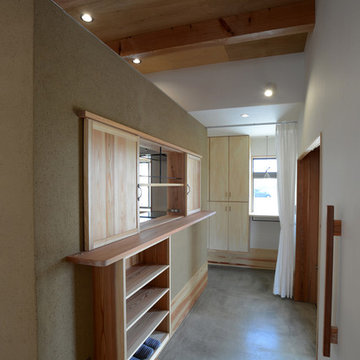
玄関はキッチンカウンターと繋がっていて、外でのバーベキュー時の給仕がしやすくなっています。※ご主人がバーベキュー好き
Modelo de hall asiático de tamaño medio con paredes grises, suelo de cemento, puerta corredera, puerta de madera clara y suelo gris
Modelo de hall asiático de tamaño medio con paredes grises, suelo de cemento, puerta corredera, puerta de madera clara y suelo gris
322 fotos de entradas asiáticas con suelo gris
7
