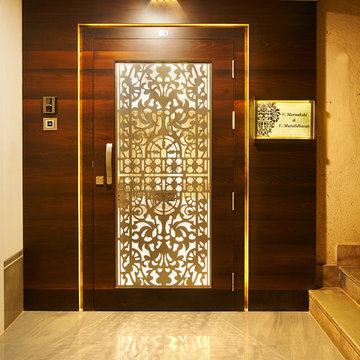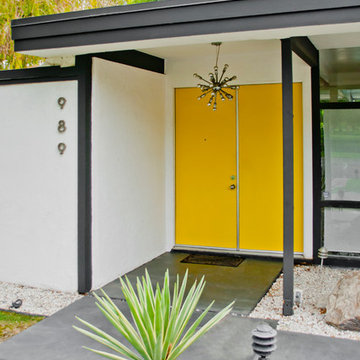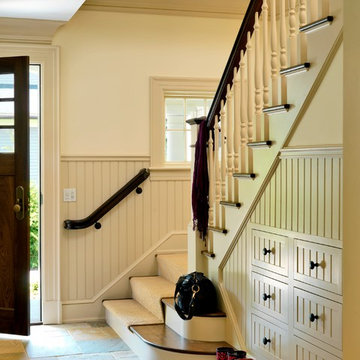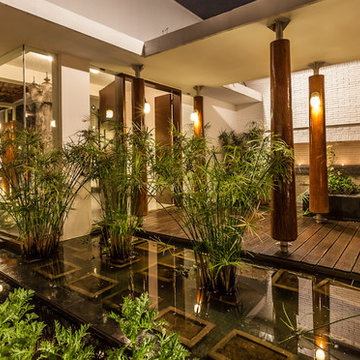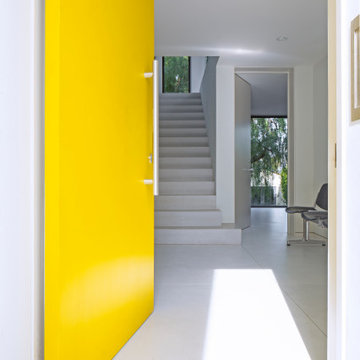3.766 fotos de entradas amarillas
Filtrar por
Presupuesto
Ordenar por:Popular hoy
21 - 40 de 3766 fotos
Artículo 1 de 2
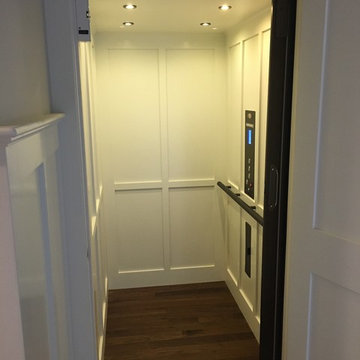
The General Contractor did a lovely job customizing the elevator cab with white craftsman style paneling to make this home elevator cab appear more spacious and as if it was made specifically designed for this new home.

Stacey Zarin Goldberg
Ejemplo de distribuidor tradicional de tamaño medio con paredes blancas y suelo de madera en tonos medios
Ejemplo de distribuidor tradicional de tamaño medio con paredes blancas y suelo de madera en tonos medios

Foyer. The Sater Design Collection's luxury, farmhouse home plan "Manchester" (Plan #7080). saterdesign.com
Modelo de distribuidor de estilo de casa de campo de tamaño medio con paredes amarillas, suelo de pizarra, puerta doble y puerta de madera oscura
Modelo de distribuidor de estilo de casa de campo de tamaño medio con paredes amarillas, suelo de pizarra, puerta doble y puerta de madera oscura
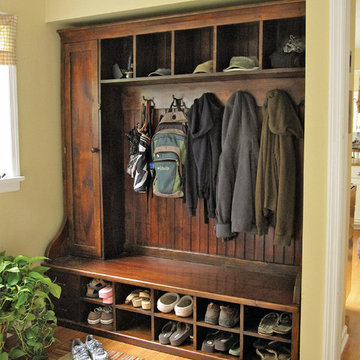
This is a custom mudroom rack made of New England Barnwood. It is not built in and is a freestanding piece of furniture. There are shelves behind the door and 2 removable tool boxes on the bottom left. It can me made to order in any size and finish. It can be made of old wood and new wood by Country Willow, Bedford Hills, NY - 914-241-7000 - www.countrywillow.com

Our clients needed more space for their family to eat, sleep, play and grow.
Expansive views of backyard activities, a larger kitchen, and an open floor plan was important for our clients in their desire for a more comfortable and functional home.
To expand the space and create an open floor plan, we moved the kitchen to the back of the house and created an addition that includes the kitchen, dining area, and living area.
A mudroom was created in the existing kitchen footprint. On the second floor, the addition made way for a true master suite with a new bathroom and walk-in closet.
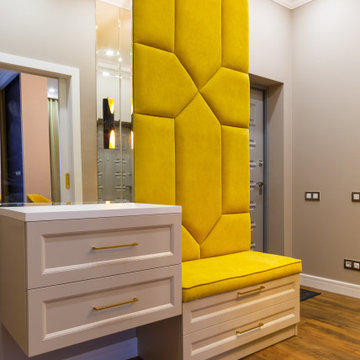
Imagen de puerta principal ecléctica con paredes grises, suelo de madera en tonos medios, puerta simple, puerta gris y suelo marrón
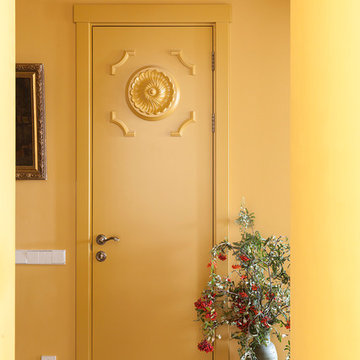
Юрий Гришко
Imagen de hall clásico renovado pequeño con paredes amarillas, suelo de mármol y suelo marrón
Imagen de hall clásico renovado pequeño con paredes amarillas, suelo de mármol y suelo marrón
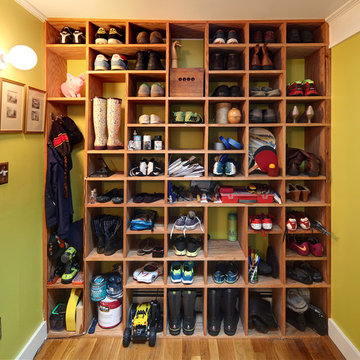
Horne Visual Media
Imagen de vestíbulo posterior actual pequeño con paredes verdes, suelo de madera en tonos medios y puerta simple
Imagen de vestíbulo posterior actual pequeño con paredes verdes, suelo de madera en tonos medios y puerta simple

Using an 1890's black and white photograph as a reference, this Queen Anne Victorian underwent a full restoration. On the edge of the Montclair neighborhood, this home exudes classic "Painted Lady" appeal on the exterior with an interior filled with both traditional detailing and modern conveniences. The restoration includes a new main floor guest suite, a renovated master suite, private elevator, and an elegant kitchen with hearth room.
Builder: Blackstock Construction
Photograph: Ron Ruscio Photography

Photography by: Mark Lohman
Styled by: Sunday Hendrickson
Diseño de vestíbulo posterior de estilo de casa de campo de tamaño medio con paredes multicolor, suelo de madera en tonos medios y suelo marrón
Diseño de vestíbulo posterior de estilo de casa de campo de tamaño medio con paredes multicolor, suelo de madera en tonos medios y suelo marrón
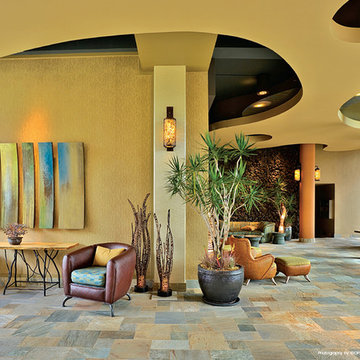
Phoenix Art Group
Mana Kai Maui Resort - Maui, Hawaii
Island Design Center

Scott Amundson
Modelo de puerta principal minimalista de tamaño medio con paredes blancas, suelo de madera en tonos medios, puerta de madera en tonos medios, suelo marrón y puerta pivotante
Modelo de puerta principal minimalista de tamaño medio con paredes blancas, suelo de madera en tonos medios, puerta de madera en tonos medios, suelo marrón y puerta pivotante
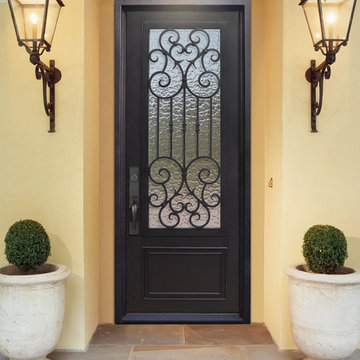
GlassCraft
Foto de puerta principal mediterránea grande con paredes beige, puerta doble y puerta metalizada
Foto de puerta principal mediterránea grande con paredes beige, puerta doble y puerta metalizada
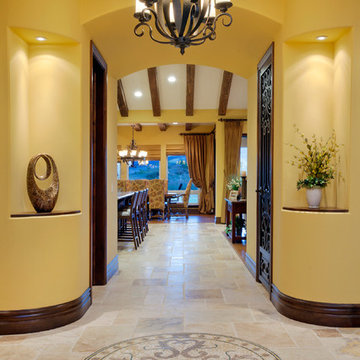
Chiseled Edged, Versailles Pattern Travertine Stone flooring with intricate mosaic at home's entry. FlashItFirst.com
3.766 fotos de entradas amarillas
2

