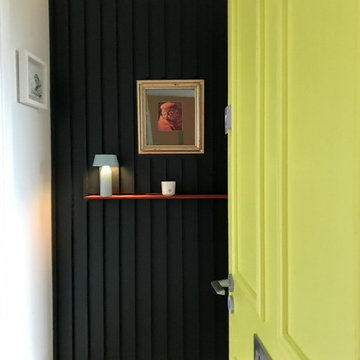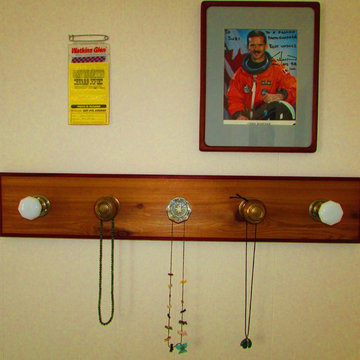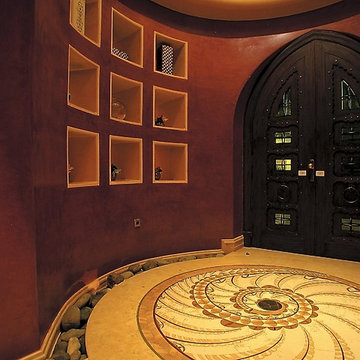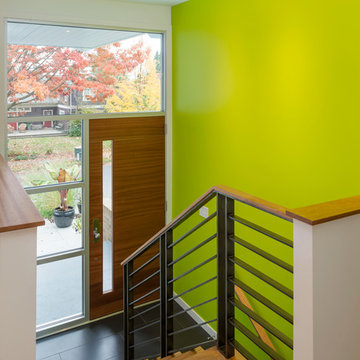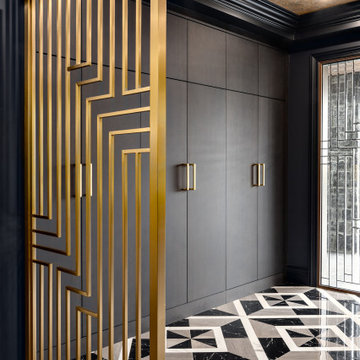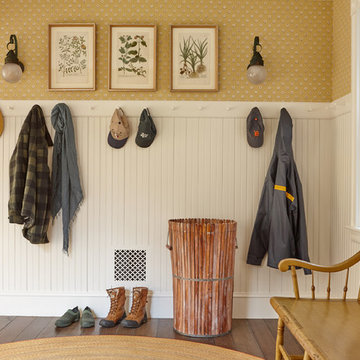3.766 fotos de entradas amarillas
Filtrar por
Presupuesto
Ordenar por:Popular hoy
121 - 140 de 3766 fotos
Artículo 1 de 2
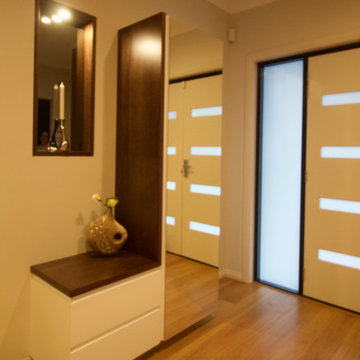
Shoe cabinet and mirrored alcoves at entry drawers can also act as a little bench seat for putting shoes on and off.
Natural Timber Veneer in stained Tasmanian oak with two pack poly satin finish and sharknose shadow rail to open with mirrored door front.

Diseño de distribuidor mediterráneo grande con paredes amarillas, suelo de mármol, puerta simple y puerta de madera oscura
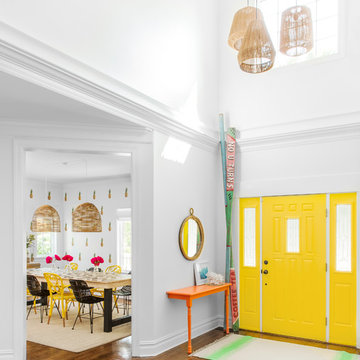
Interior Design, Interior Architecture, Custom Millwork Design, Furniture Design, Art Curation, & AV Design by Chango & Co.
Photography by Sean Litchfield
See the feature in Domino Magazine
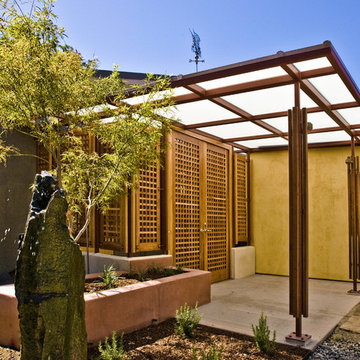
Front door to passive solar home in California
Ejemplo de entrada actual con puerta doble
Ejemplo de entrada actual con puerta doble
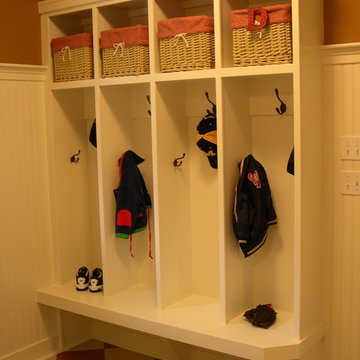
Settling into the quiet old fashioned neighborhood, this truly “Americana” themed home inspired a touch of the color red throughout. Back entry lockers offer space for busy kids.
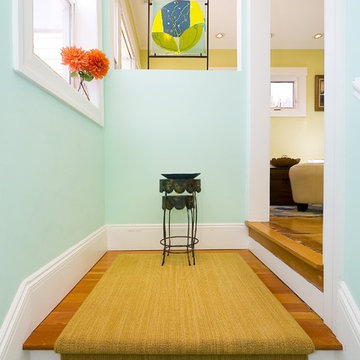
blue, eclectic
Foto de entrada actual con paredes azules y suelo de madera en tonos medios
Foto de entrada actual con paredes azules y suelo de madera en tonos medios

Ejemplo de puerta principal ecléctica de tamaño medio con paredes grises, suelo de cemento, puerta pivotante, puerta de madera clara, suelo gris, madera y madera
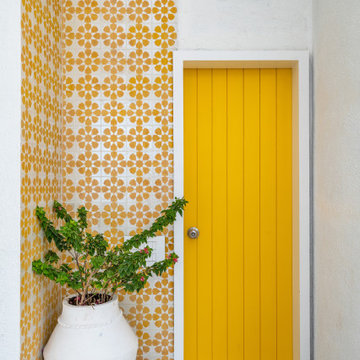
Project: THE YELLOW DOOR HOUSE
Location:Pune
Carpet Area: 2000 sq.ft
Type: 2 bhk Penthouse
Company: Between Walls
Designer: Natasha Shah
Photography courtesy: Inclined Studio (Maulik Patel)
This project started two year ago with a very defined brief. This is a weekend gateway penthouse of 2000 sq.ft (approx.) for our client Mr. Vishal Jain. The penthouse is a 2BHK with ample terrace space which is perfect to host parties and enjoy a nice chilly evening watching a movie overlooking the stars above.
The client was fascinated by his travel to Greece and wanted his holiday home to reflect his love for it. We explored the concepts and realised that it’s all about using local materials and being sustainable as far as possible in design. We visualised the space as a white space with yellows and blues and various patterns and textures. We had to give the client the experience of a holiday home that he admired keeping in mind that the vernacular design sense should still remain but with materials that were available in and around Pune.
We started selecting materials that were sustainable and handcrafted in our city majorly. We wanted to use local materials available in Pune in such a way that they looked different and we could achieve the effect that the client was looking for as an end product. Use of recyclable material was also done at a great extent as cost was a major factor, it being a vacation home. We reused the waste kota that was discarded on site as the terrace flooring and created a pattern out of it which replicated the old streets of Greece. The beds and seating we made in civil and finished with IPS. The staircase tread is made out of readymade tread-tiles and the risers are of printed tiles to pop in a little colour and the railing is made on-site from Teakwood and polished. All internal floorings and and dado’s are tiles. A blue dummy window has been reused from and repainted.
The main door is Painted yellow to bring in the cheerfulness and excitement. As we enter the living room everything around is in shades of white and then there are browns, yellows and blues splashed on the canvas. The jute carpet, the pots and the cane wall art are all handcrafted. The balcony connects to the living and kids room. A rocking chair has been placed there to unwind and relax. The light and shadow play that the ceiling bamboo performs throughout the day adds to a lot of character in the balcony. The kids room has been kept simple with just hanging ropes from the ceiling on the corners of the bed for it to connect to the outdoors and the rustic nature is continued from the living to kids room. The blue master bedroom door opens up to a very dramatic blue ceiling and white sheer space along with a cozy corner with a round jute carpet and bamboo wall art.
The terrace entrance door continuous to the yellow on door and its yellow tiles. The bar overlooks the beautiful sunset view. There are steps created as seating space to enjoy a movie projected on the front blank wall in the front. The seating is made in civil and is finished with IPS. The green wall make the space picture perfect.

Foto de entrada actual con paredes multicolor, suelo de madera en tonos medios, puerta simple, suelo marrón y papel pintado
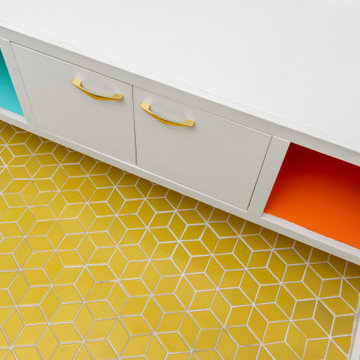
Midcentury Modern inspired new build home. Color, texture, pattern, interesting roof lines, wood, light!
Foto de vestíbulo posterior vintage pequeño con paredes blancas, suelo de madera clara, puerta doble, puerta de madera oscura y suelo marrón
Foto de vestíbulo posterior vintage pequeño con paredes blancas, suelo de madera clara, puerta doble, puerta de madera oscura y suelo marrón
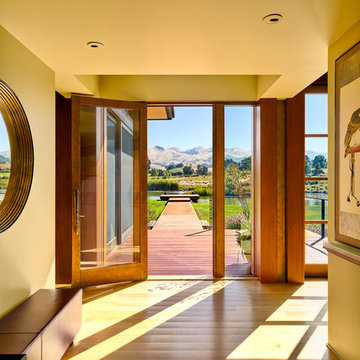
©Ciro Coelho/CiroCoelho.com
Diseño de hall tradicional renovado con paredes beige, suelo de madera clara, puerta simple y puerta de vidrio
Diseño de hall tradicional renovado con paredes beige, suelo de madera clara, puerta simple y puerta de vidrio
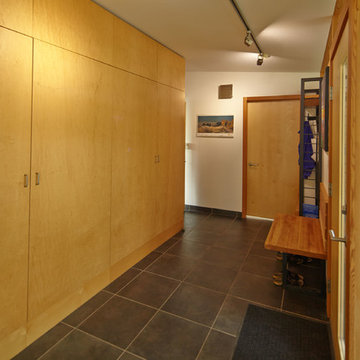
Entry hall of main house - Architect Florian Maurer © Martin Knowles Photo Media
Ejemplo de entrada minimalista con paredes blancas
Ejemplo de entrada minimalista con paredes blancas
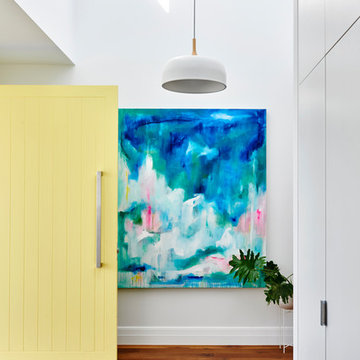
Imagen de distribuidor contemporáneo con paredes blancas, puerta amarilla, suelo de madera en tonos medios, puerta simple y suelo marrón
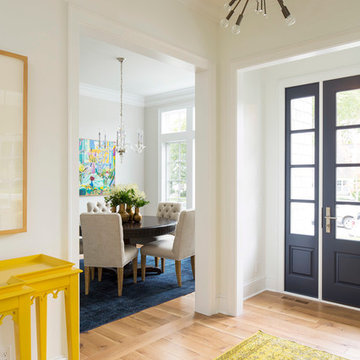
Martha O’Hara Interiors, Interior Design & Photo Styling | John Kraemer & Sons, Builder | Troy Thies, Photography | Ben Nelson, Designer | Please Note: All “related,” “similar,” and “sponsored” products tagged or listed by Houzz are not actual products pictured. They have not been approved by Martha O’Hara Interiors nor any of the professionals credited. For info about our work: design@oharainteriors.com
3.766 fotos de entradas amarillas
7
