47.356 fotos de distribuidores

Foto de distribuidor abovedado marinero grande con paredes blancas, suelo de madera clara, puerta pivotante, puerta negra, suelo beige y madera
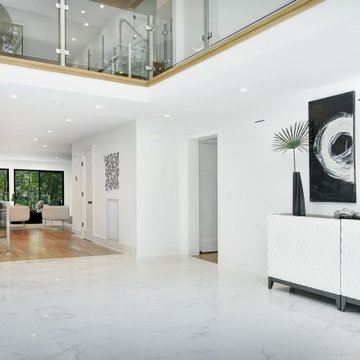
This beautiful, new construction home in Greenwich Connecticut was staged by BA Staging & Interiors to showcase all of its beautiful potential, so it will sell for the highest possible value. The staging was carefully curated to be sleek and modern, but at the same time warm and inviting to attract the right buyer. This staging included a lifestyle merchandizing approach with an obsessive attention to detail and the most forward design elements. Unique, large scale pieces, custom, contemporary artwork and luxurious added touches were used to transform this new construction into a dream home.
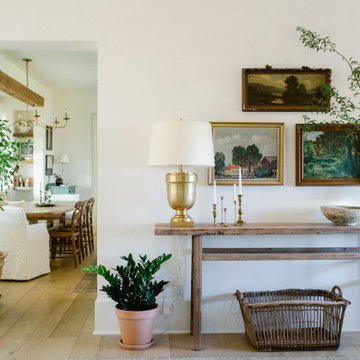
Foto de distribuidor campestre grande con paredes blancas, suelo de madera clara y suelo marrón

Entering the single-story home, a custom double front door leads into a foyer with a 14’ tall, vaulted ceiling design imagined with stained planks and slats. The foyer floor design contrasts white dolomite slabs with the warm-toned wood floors that run throughout the rest of the home. Both the dolomite and engineered wood were selected for their durability, water resistance, and most importantly, ability to withstand the south Florida humidity. With many elements of the home leaning modern, like the white walls and high ceilings, mixing in warm wood tones ensures that the space still feels inviting and comfortable.

View our photos and video to see how new hardwood flooring transformed this beautiful home! We are still working on updates including new wallpaper and a runner for the foyer and a complete reno of the primary bath. Stay tuned to see those when we are finished.

This entry foyer lacked personality and purpose. The simple travertine flooring and iron staircase railing provided a background to set the stage for the rest of the home. A colorful vintage oushak rug pulls the zesty orange from the patterned pillow and tulips. A greek key upholstered bench provides a much needed place to take off your shoes. The homeowners gathered all of the their favorite family photos and we created a focal point with mixed sizes of black and white photos. They can add to their collection over time as new memories are made.

The original foyer of this 1959 home was dark and cave like. The ceiling could not be raised because of AC equipment above, so the designer decided to "visually open" the space by removing a portion of the wall between the kitchen and the foyer. The team designed and installed a "see through" walnut dividing wall to allow light to spill into the space. A peek into the kitchen through the geometric triangles on the walnut wall provides a "wow" factor for the foyer.
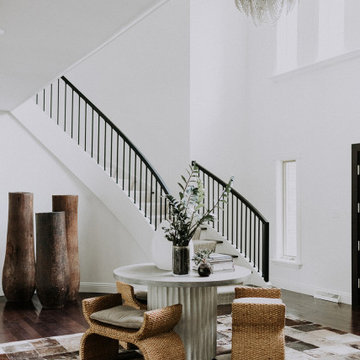
Imagen de distribuidor contemporáneo con paredes blancas, suelo de madera oscura y suelo marrón

Ejemplo de distribuidor clásico renovado de tamaño medio con paredes blancas, suelo de madera clara, puerta simple, puerta de madera en tonos medios y suelo beige
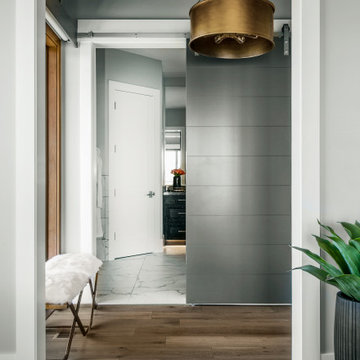
Modelo de distribuidor tradicional renovado de tamaño medio con paredes grises, suelo de madera oscura y suelo marrón
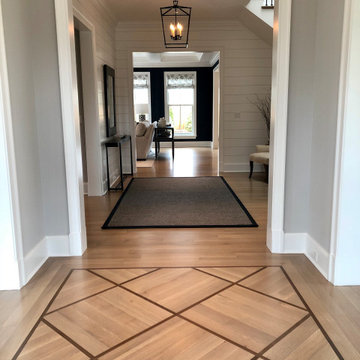
Imagen de distribuidor de estilo de casa de campo de tamaño medio con paredes grises, suelo de madera clara, puerta simple, puerta blanca y suelo negro

Enhance your entrance with double modern doors. These are gorgeous with a privacy rating of 9 out of 10. Also, The moulding cleans up the look and makes it look cohesive.
Base: 743MUL-6
Case: 145MUL
Interior Door: HFB2PS
Exterior Door: BLS-228-119-4C
Check out more options at ELandELWoodProducts.com
(©Iriana Shiyan/AdobeStock)

This two story entry features a combination of traditional and modern architectural features. To the right is a custom, floating, and curved staircase to the second floor. The formal living space features a coffered ceiling, two stories of windows, modern light fixtures, built in shelving/bookcases, and a custom cast concrete fireplace surround.
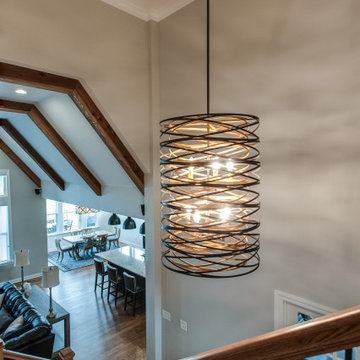
Close up.
Modelo de distribuidor tradicional renovado grande con puerta simple y puerta de madera oscura
Modelo de distribuidor tradicional renovado grande con puerta simple y puerta de madera oscura

Diseño de distribuidor tradicional renovado con paredes grises, suelo de madera oscura, puerta simple, puerta de madera en tonos medios y suelo marrón

Foto de distribuidor costero con paredes grises, suelo de madera oscura, puerta simple, puerta de madera en tonos medios, suelo marrón, machihembrado y boiserie
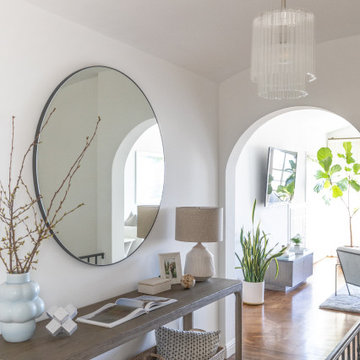
Classy entryway in San Francisco
Modelo de distribuidor clásico renovado con paredes blancas
Modelo de distribuidor clásico renovado con paredes blancas
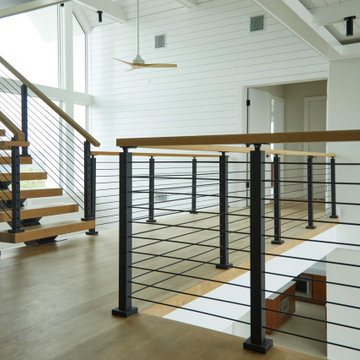
Black onyx rod railing brings the future to this home in Westhampton, New York.
.
The owners of this home in Westhampton, New York chose to install a switchback floating staircase to transition from one floor to another. They used our jet black onyx rod railing paired it with a black powder coated stringer. Wooden handrail and thick stair treads keeps the look warm and inviting. The beautiful thin lines of rods run up the stairs and along the balcony, creating security and modernity all at once.
.
Outside, the owners used the same black rods paired with surface mount posts and aluminum handrail to secure their balcony. It’s a cohesive, contemporary look that will last for years to come.
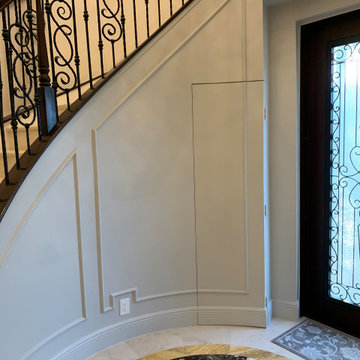
Custom Invisible curved door for under the stairs storage and trim work on the surrounding walls
Ejemplo de distribuidor tradicional de tamaño medio con paredes grises, suelo de mármol, puerta simple, puerta de madera oscura y suelo beige
Ejemplo de distribuidor tradicional de tamaño medio con paredes grises, suelo de mármol, puerta simple, puerta de madera oscura y suelo beige
47.356 fotos de distribuidores
2
