10.103 fotos de distribuidores con suelo de madera en tonos medios
Filtrar por
Presupuesto
Ordenar por:Popular hoy
81 - 100 de 10.103 fotos
Artículo 1 de 3

Ejemplo de distribuidor ecléctico de tamaño medio con puerta simple, puerta blanca, paredes blancas, suelo de madera en tonos medios y suelo marrón
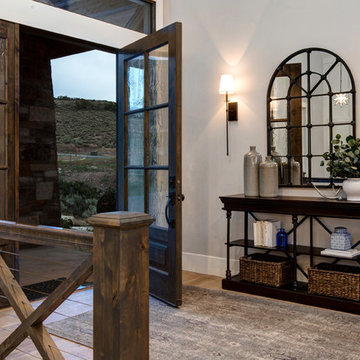
Imagen de distribuidor campestre grande con suelo de madera en tonos medios, puerta simple, paredes beige y puerta de vidrio
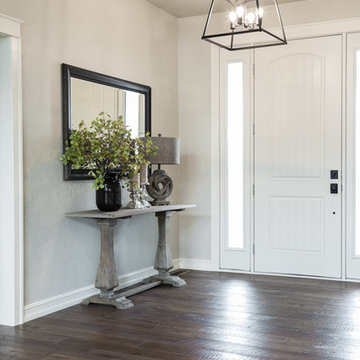
With a beautiful light taupe color pallet, this shabby chic retreat combines beautiful natural stone and rustic barn board wood to create a farmhouse like abode. High ceilings, open floor plans and unique design touches all work together in creating this stunning retreat.
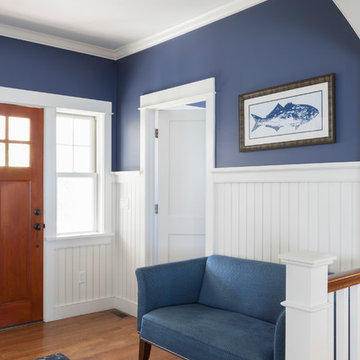
Photo by Yorgos Efthymiadis Photography
Diseño de distribuidor marinero de tamaño medio con paredes azules, suelo de madera en tonos medios, puerta simple, puerta de madera en tonos medios y suelo marrón
Diseño de distribuidor marinero de tamaño medio con paredes azules, suelo de madera en tonos medios, puerta simple, puerta de madera en tonos medios y suelo marrón
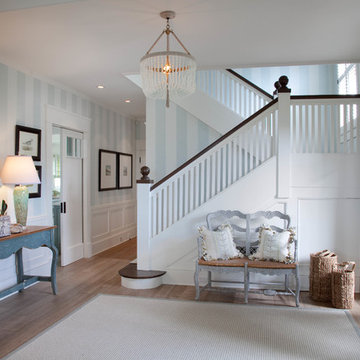
Kim Grant, Architect;
Elizabeth Barkett, Interior Designer - Ross Thiele & Sons Ltd.;
Gail Owens, Photographer
Diseño de distribuidor costero con paredes multicolor, suelo de madera en tonos medios, puerta simple y puerta de madera oscura
Diseño de distribuidor costero con paredes multicolor, suelo de madera en tonos medios, puerta simple y puerta de madera oscura
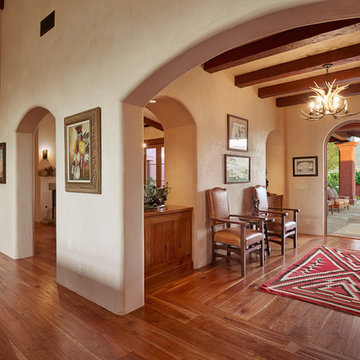
Location: Santa Ynez Valley, CA // Type: New Construction // Architect: Ketzel & Goodman -- Photo: Creative Noodle
Diseño de distribuidor de estilo americano con paredes beige, suelo de madera en tonos medios, puerta simple y puerta de madera en tonos medios
Diseño de distribuidor de estilo americano con paredes beige, suelo de madera en tonos medios, puerta simple y puerta de madera en tonos medios
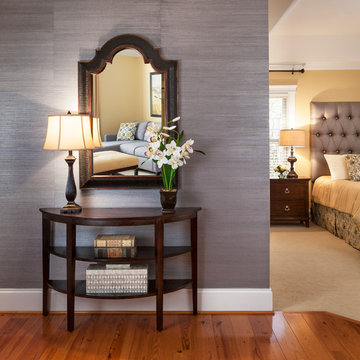
Our clients wanted to create a luxurious retreat suite. The suite includes a very large bedroom, a sitting room, and an entryway/foyer. With neutral colors and a few dramatic design elements we were able to create a relaxed classic style with a twist.
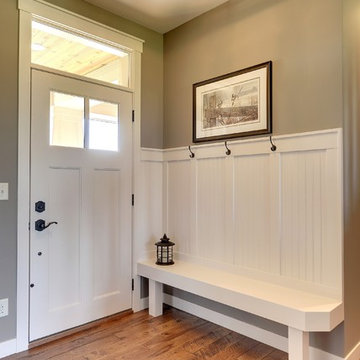
Photos by SpaceCrafting
Foto de distribuidor campestre con paredes marrones, suelo de madera en tonos medios, puerta simple, puerta blanca y suelo marrón
Foto de distribuidor campestre con paredes marrones, suelo de madera en tonos medios, puerta simple, puerta blanca y suelo marrón
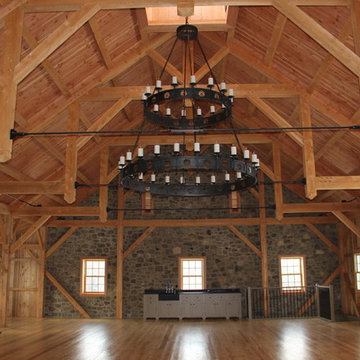
Modelo de distribuidor de estilo de casa de campo de tamaño medio con paredes marrones, suelo de madera en tonos medios, puerta marrón y suelo marrón

Interior Design:
Anne Norton
AND interior Design Studio
Berkeley, CA 94707
Ejemplo de distribuidor tradicional renovado extra grande con paredes blancas, suelo de madera en tonos medios, puerta simple, puerta negra y suelo marrón
Ejemplo de distribuidor tradicional renovado extra grande con paredes blancas, suelo de madera en tonos medios, puerta simple, puerta negra y suelo marrón
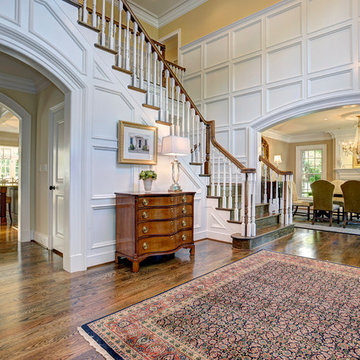
Imagen de distribuidor tradicional grande con paredes blancas y suelo de madera en tonos medios
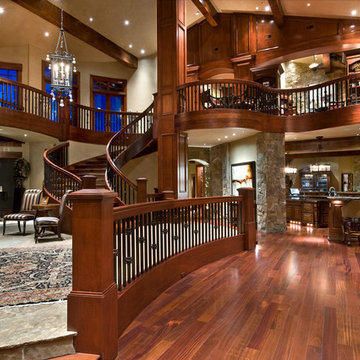
Doug Burke Photography
Ejemplo de distribuidor de estilo americano extra grande con paredes beige y suelo de madera en tonos medios
Ejemplo de distribuidor de estilo americano extra grande con paredes beige y suelo de madera en tonos medios
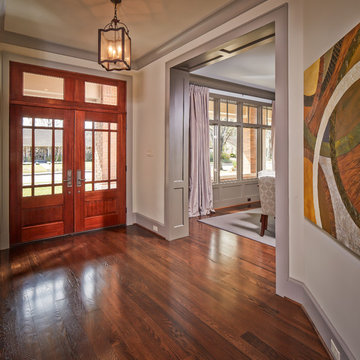
photos by Steve Chenn
Modelo de distribuidor clásico de tamaño medio con puerta doble, paredes blancas, suelo de madera en tonos medios y puerta de madera en tonos medios
Modelo de distribuidor clásico de tamaño medio con puerta doble, paredes blancas, suelo de madera en tonos medios y puerta de madera en tonos medios
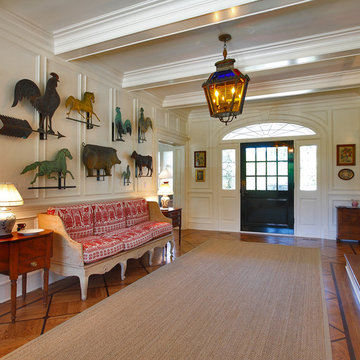
Modelo de distribuidor clásico con paredes blancas, suelo de madera en tonos medios, puerta simple y puerta de vidrio
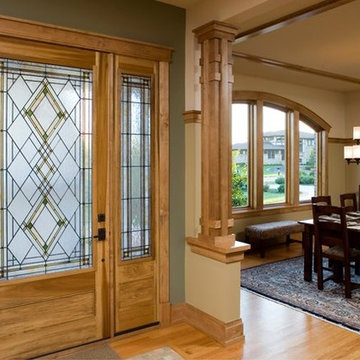
Ejemplo de distribuidor de estilo americano grande con paredes multicolor, suelo de madera en tonos medios, puerta simple y puerta de madera clara

This transitional foyer features a colorful, abstract wool rug and teal geometric wallpaper. The beaded, polished nickel sconces and neutral, contemporary artwork draws the eye upward. An elegant, transitional open-sphere chandelier adds sophistication while remaining light and airy. Various teal and lavender accessories carry the color throughout this updated foyer.
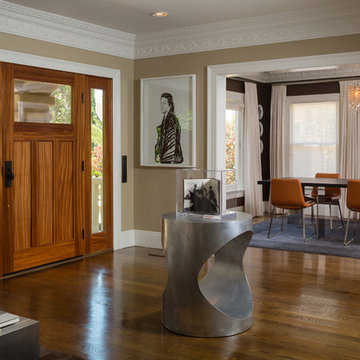
Photographer: Rick Ueda
Imagen de distribuidor actual con paredes marrones y suelo de madera en tonos medios
Imagen de distribuidor actual con paredes marrones y suelo de madera en tonos medios

This long expansive runway is the center of this home. The entryway called for 3 runners, 3 console tables, along with a cowhide bench. You can see straight through the family room into the backyard. Don't forget to look up, there you will find exposed beams inside the multiple trays that span the length of the hallway

We created this 1250 sq. ft basement under a house that initially only had crawlspace and minimal dugout area for mechanicals. To create this basement, we excavated 60 dump trucks of dirt through a 3’x2’ crawlspace opening to the outside.

The goal for this Point Loma home was to transform it from the adorable beach bungalow it already was by expanding its footprint and giving it distinctive Craftsman characteristics while achieving a comfortable, modern aesthetic inside that perfectly caters to the active young family who lives here. By extending and reconfiguring the front portion of the home, we were able to not only add significant square footage, but create much needed usable space for a home office and comfortable family living room that flows directly into a large, open plan kitchen and dining area. A custom built-in entertainment center accented with shiplap is the focal point for the living room and the light color of the walls are perfect with the natural light that floods the space, courtesy of strategically placed windows and skylights. The kitchen was redone to feel modern and accommodate the homeowners busy lifestyle and love of entertaining. Beautiful white kitchen cabinetry sets the stage for a large island that packs a pop of color in a gorgeous teal hue. A Sub-Zero classic side by side refrigerator and Jenn-Air cooktop, steam oven, and wall oven provide the power in this kitchen while a white subway tile backsplash in a sophisticated herringbone pattern, gold pulls and stunning pendant lighting add the perfect design details. Another great addition to this project is the use of space to create separate wine and coffee bars on either side of the doorway. A large wine refrigerator is offset by beautiful natural wood floating shelves to store wine glasses and house a healthy Bourbon collection. The coffee bar is the perfect first top in the morning with a coffee maker and floating shelves to store coffee and cups. Luxury Vinyl Plank (LVP) flooring was selected for use throughout the home, offering the warm feel of hardwood, with the benefits of being waterproof and nearly indestructible - two key factors with young kids!
For the exterior of the home, it was important to capture classic Craftsman elements including the post and rock detail, wood siding, eves, and trimming around windows and doors. We think the porch is one of the cutest in San Diego and the custom wood door truly ties the look and feel of this beautiful home together.
10.103 fotos de distribuidores con suelo de madera en tonos medios
5