10.102 fotos de distribuidores con suelo de madera en tonos medios
Filtrar por
Presupuesto
Ordenar por:Popular hoy
21 - 40 de 10.102 fotos
Artículo 1 de 3

The goal for this Point Loma home was to transform it from the adorable beach bungalow it already was by expanding its footprint and giving it distinctive Craftsman characteristics while achieving a comfortable, modern aesthetic inside that perfectly caters to the active young family who lives here. By extending and reconfiguring the front portion of the home, we were able to not only add significant square footage, but create much needed usable space for a home office and comfortable family living room that flows directly into a large, open plan kitchen and dining area. A custom built-in entertainment center accented with shiplap is the focal point for the living room and the light color of the walls are perfect with the natural light that floods the space, courtesy of strategically placed windows and skylights. The kitchen was redone to feel modern and accommodate the homeowners busy lifestyle and love of entertaining. Beautiful white kitchen cabinetry sets the stage for a large island that packs a pop of color in a gorgeous teal hue. A Sub-Zero classic side by side refrigerator and Jenn-Air cooktop, steam oven, and wall oven provide the power in this kitchen while a white subway tile backsplash in a sophisticated herringbone pattern, gold pulls and stunning pendant lighting add the perfect design details. Another great addition to this project is the use of space to create separate wine and coffee bars on either side of the doorway. A large wine refrigerator is offset by beautiful natural wood floating shelves to store wine glasses and house a healthy Bourbon collection. The coffee bar is the perfect first top in the morning with a coffee maker and floating shelves to store coffee and cups. Luxury Vinyl Plank (LVP) flooring was selected for use throughout the home, offering the warm feel of hardwood, with the benefits of being waterproof and nearly indestructible - two key factors with young kids!
For the exterior of the home, it was important to capture classic Craftsman elements including the post and rock detail, wood siding, eves, and trimming around windows and doors. We think the porch is one of the cutest in San Diego and the custom wood door truly ties the look and feel of this beautiful home together.
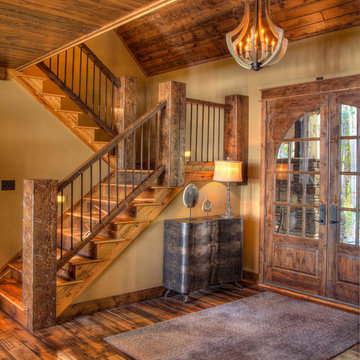
Modelo de distribuidor rústico grande con paredes beige, suelo de madera en tonos medios, puerta doble, puerta de madera en tonos medios y suelo marrón
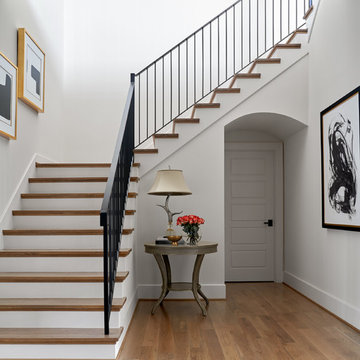
Entryway with 5" white oak flooring and black stair railing. Hardwood flooring and door hardware provided and installed by Natural Selections.
Modelo de distribuidor clásico renovado de tamaño medio con paredes blancas, suelo de madera en tonos medios y suelo beige
Modelo de distribuidor clásico renovado de tamaño medio con paredes blancas, suelo de madera en tonos medios y suelo beige
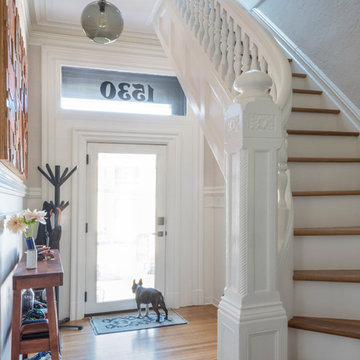
Foto de distribuidor bohemio de tamaño medio con paredes blancas, suelo de madera en tonos medios, puerta simple, puerta negra y suelo marrón
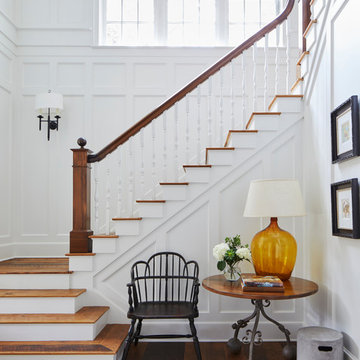
Jean Allsopp
Modelo de distribuidor marinero con paredes blancas y suelo de madera en tonos medios
Modelo de distribuidor marinero con paredes blancas y suelo de madera en tonos medios
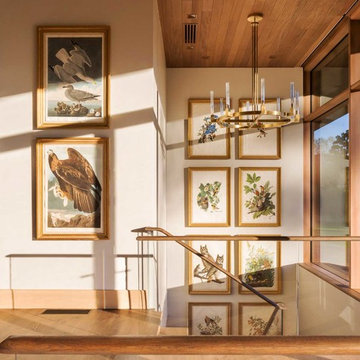
Photo: Durston Saylor
Foto de distribuidor rural grande con paredes blancas, suelo de madera en tonos medios, puerta simple y puerta de vidrio
Foto de distribuidor rural grande con paredes blancas, suelo de madera en tonos medios, puerta simple y puerta de vidrio
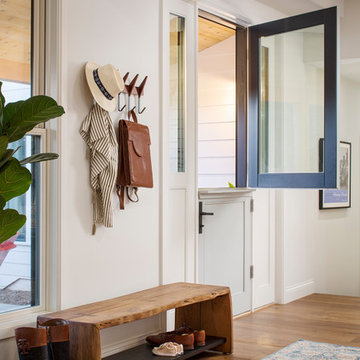
Photo courtesy of Chipper Hatter
Diseño de distribuidor clásico renovado grande con paredes blancas, suelo de madera en tonos medios, puerta tipo holandesa, puerta negra y suelo marrón
Diseño de distribuidor clásico renovado grande con paredes blancas, suelo de madera en tonos medios, puerta tipo holandesa, puerta negra y suelo marrón
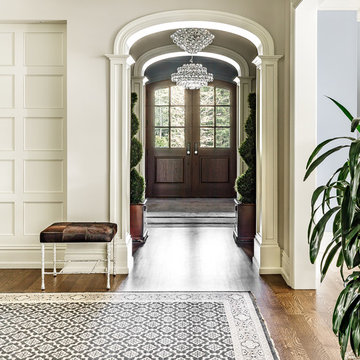
Joe Kwon Photography
Modelo de distribuidor tradicional renovado grande con paredes grises, suelo de madera en tonos medios, puerta doble, puerta de madera en tonos medios y suelo marrón
Modelo de distribuidor tradicional renovado grande con paredes grises, suelo de madera en tonos medios, puerta doble, puerta de madera en tonos medios y suelo marrón

Ejemplo de distribuidor marinero con paredes grises, suelo de madera en tonos medios, puerta simple, puerta blanca, suelo marrón y machihembrado
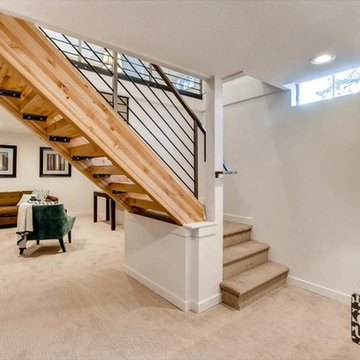
Foto de distribuidor tradicional renovado pequeño con paredes blancas, suelo de madera en tonos medios, puerta simple y suelo beige
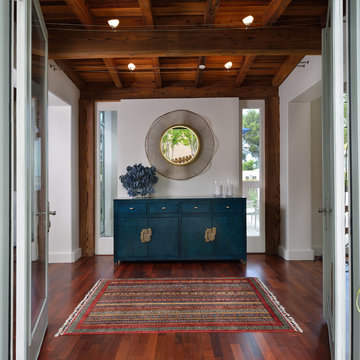
The entry vestibule features an Asian inspired ceiling with contemporary track lighting. The credenza mimics the Asian influence while sporting a dramatic coral sculpture found at a Texas Antiques Fair. An undulating circular mirror finishes the space and reflects the landscape of the entry courtyard.
Photos: Miro Dvorscak
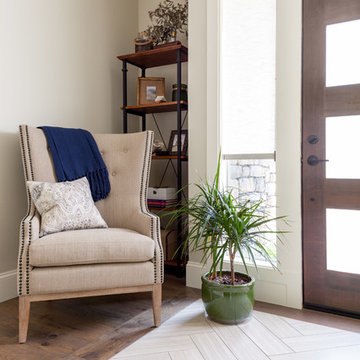
Christian J Anderson Photography
Modelo de distribuidor de estilo de casa de campo de tamaño medio con paredes grises, puerta simple, puerta de madera oscura, suelo de madera en tonos medios y suelo marrón
Modelo de distribuidor de estilo de casa de campo de tamaño medio con paredes grises, puerta simple, puerta de madera oscura, suelo de madera en tonos medios y suelo marrón
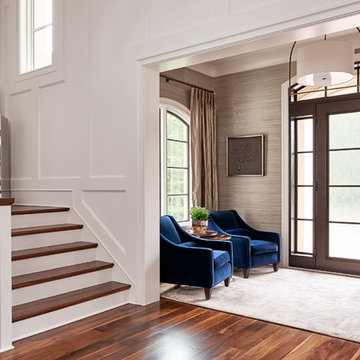
Modelo de distribuidor tradicional renovado con suelo de madera en tonos medios, puerta simple y puerta de vidrio
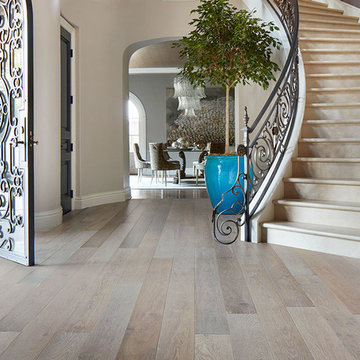
Foto de distribuidor clásico renovado de tamaño medio con paredes grises, suelo de madera en tonos medios, puerta simple, suelo beige y puerta metalizada

This is the Entry Foyer looking towards the Dining Area. While much of the pre-war detail was either restored or replicated, this new wainscoting was carefully designed to integrate with the original base moldings and door casings.
Photo by J. Nefsky
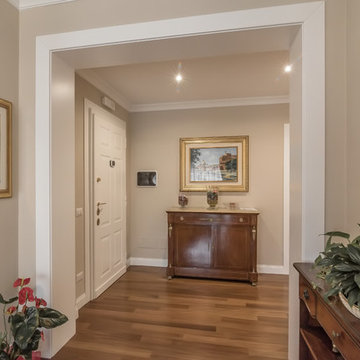
Imagen de distribuidor tradicional con paredes beige, suelo de madera en tonos medios, puerta simple y puerta blanca

Tim Stone
Diseño de distribuidor tradicional renovado grande con paredes beige, suelo de madera en tonos medios, puerta pivotante y puerta de madera en tonos medios
Diseño de distribuidor tradicional renovado grande con paredes beige, suelo de madera en tonos medios, puerta pivotante y puerta de madera en tonos medios

Featuring a vintage Danish rug from Tony Kitz Gallery in San Francisco.
We replaced the old, traditional, wooden door with this new glass door and panels, opening up the space and bringing in natural light, while also framing the beautiful landscaping by our colleague, Suzanne Arca (www.suzannearcadesign.com). New modern-era inspired lighting adds panache, flanked by the new Dutton Brown blown-glass and brass chandelier lighting and artfully-round Bradley mirror.
Photo Credit: Eric Rorer

Modelo de distribuidor tradicional con paredes grises, suelo de madera en tonos medios, puerta doble y puerta de vidrio

These clients came to my office looking for an architect who could design their "empty nest" home that would be the focus of their soon to be extended family. A place where the kids and grand kids would want to hang out: with a pool, open family room/ kitchen, garden; but also one-story so there wouldn't be any unnecessary stairs to climb. They wanted the design to feel like "old Pasadena" with the coziness and attention to detail that the era embraced. My sensibilities led me to recall the wonderful classic mansions of San Marino, so I designed a manor house clad in trim Bluestone with a steep French slate roof and clean white entry, eave and dormer moldings that would blend organically with the future hardscape plan and thoughtfully landscaped grounds.
The site was a deep, flat lot that had been half of the old Joan Crawford estate; the part that had an abandoned swimming pool and small cabana. I envisioned a pavilion filled with natural light set in a beautifully planted park with garden views from all sides. Having a one-story house allowed for tall and interesting shaped ceilings that carved into the sheer angles of the roof. The most private area of the house would be the central loggia with skylights ensconced in a deep woodwork lattice grid and would be reminiscent of the outdoor “Salas” found in early Californian homes. The family would soon gather there and enjoy warm afternoons and the wonderfully cool evening hours together.
Working with interior designer Jeffrey Hitchcock, we designed an open family room/kitchen with high dark wood beamed ceilings, dormer windows for daylight, custom raised panel cabinetry, granite counters and a textured glass tile splash. Natural light and gentle breezes flow through the many French doors and windows located to accommodate not only the garden views, but the prevailing sun and wind as well. The graceful living room features a dramatic vaulted white painted wood ceiling and grand fireplace flanked by generous double hung French windows and elegant drapery. A deeply cased opening draws one into the wainscot paneled dining room that is highlighted by hand painted scenic wallpaper and a barrel vaulted ceiling. The walnut paneled library opens up to reveal the waterfall feature in the back garden. Equally picturesque and restful is the view from the rotunda in the master bedroom suite.
Architect: Ward Jewell Architect, AIA
Interior Design: Jeffrey Hitchcock Enterprises
Contractor: Synergy General Contractors, Inc.
Landscape Design: LZ Design Group, Inc.
Photography: Laura Hull
10.102 fotos de distribuidores con suelo de madera en tonos medios
2