7.961 fotos de distribuidores con paredes grises
Filtrar por
Presupuesto
Ordenar por:Popular hoy
161 - 180 de 7961 fotos
Artículo 1 de 3
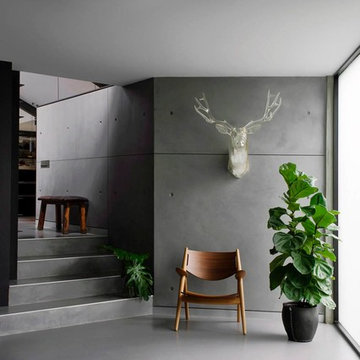
PANDOMO panels
Diseño de distribuidor urbano de tamaño medio con paredes grises
Diseño de distribuidor urbano de tamaño medio con paredes grises
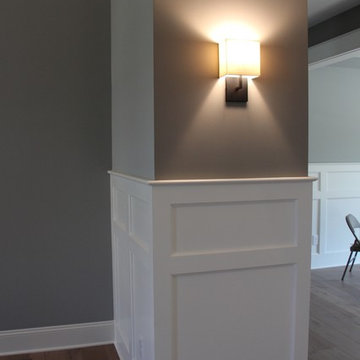
Diseño de distribuidor moderno de tamaño medio con paredes grises, suelo de madera en tonos medios, puerta simple y puerta negra
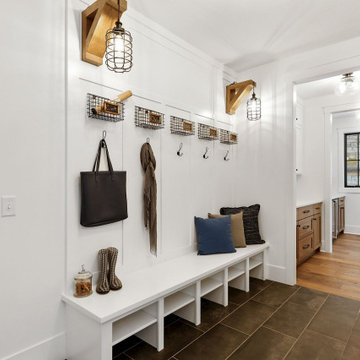
Exceptional custom-built 1 ½ story walkout home on a premier cul-de-sac site in the Lakeview neighborhood. Tastefully designed with exquisite craftsmanship and high attention to detail throughout.
Offering main level living with a stunning master suite, incredible kitchen with an open concept and a beautiful screen porch showcasing south facing wooded views. This home is an entertainer’s delight with many spaces for hosting gatherings. 2 private acres and surrounded by nature.
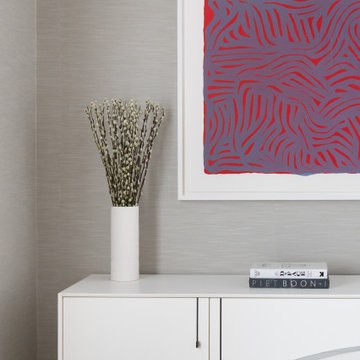
Imagen de distribuidor contemporáneo de tamaño medio con paredes grises y suelo de madera en tonos medios
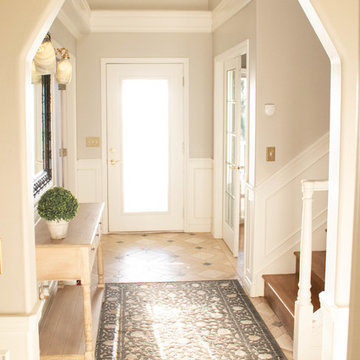
The entryway furniture, paint color, and wall art and mirrors was key in getting this beautiful home updated and ready to be listed on the market. Zylstra Art & Design was hired to do just that. Interior Design and Home Staging services are now available.
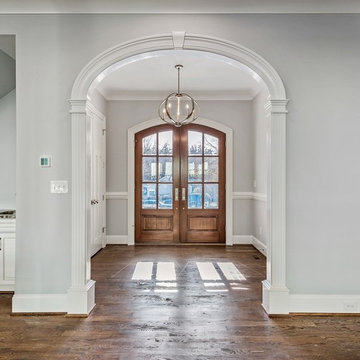
Creech Homes -- Raleigh, NC
Modelo de distribuidor de estilo de casa de campo con paredes grises, suelo de madera oscura, puerta doble y puerta de madera en tonos medios
Modelo de distribuidor de estilo de casa de campo con paredes grises, suelo de madera oscura, puerta doble y puerta de madera en tonos medios
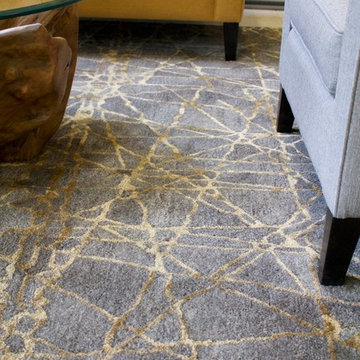
Art & Interiors by Savage Designs
Diseño de distribuidor actual de tamaño medio con paredes grises, suelo de baldosas de cerámica, puerta doble, puerta de vidrio y suelo beige
Diseño de distribuidor actual de tamaño medio con paredes grises, suelo de baldosas de cerámica, puerta doble, puerta de vidrio y suelo beige
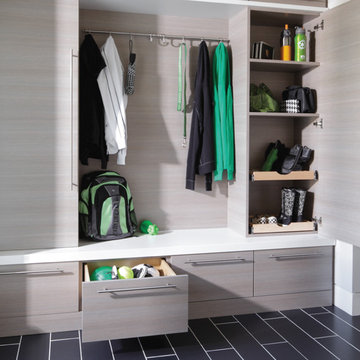
Org Dealer
Foto de distribuidor urbano de tamaño medio con suelo de baldosas de porcelana y paredes grises
Foto de distribuidor urbano de tamaño medio con suelo de baldosas de porcelana y paredes grises
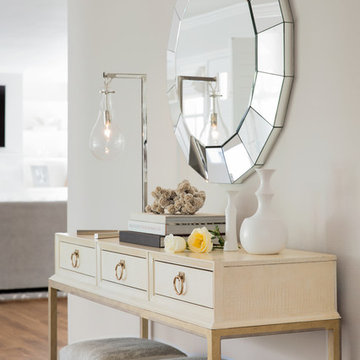
Thomas Kuoh
Imagen de distribuidor clásico renovado de tamaño medio con paredes grises, suelo de madera en tonos medios y suelo marrón
Imagen de distribuidor clásico renovado de tamaño medio con paredes grises, suelo de madera en tonos medios y suelo marrón
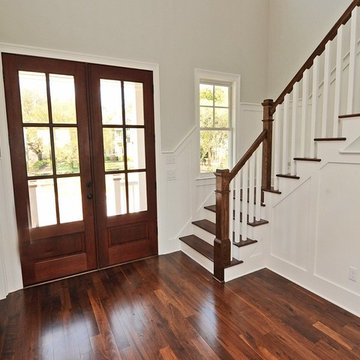
Ejemplo de distribuidor tradicional renovado de tamaño medio con paredes grises, suelo de madera en tonos medios, puerta doble y puerta de madera oscura
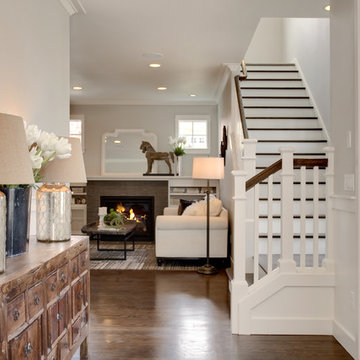
Modelo de distribuidor de estilo americano con paredes grises, suelo de madera en tonos medios, puerta simple y puerta de vidrio
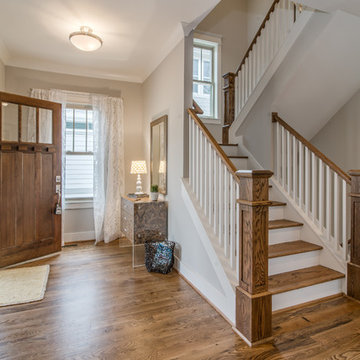
Imagen de distribuidor tradicional renovado de tamaño medio con paredes grises, suelo de madera en tonos medios, puerta simple y puerta de madera oscura

Large open contemporary foyer
Modelo de distribuidor actual de tamaño medio con paredes grises, suelo de mármol, puerta doble, puerta negra, suelo gris y papel pintado
Modelo de distribuidor actual de tamaño medio con paredes grises, suelo de mármol, puerta doble, puerta negra, suelo gris y papel pintado
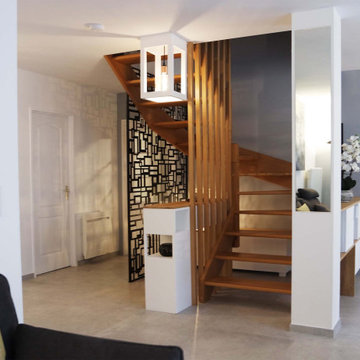
Entrée cosy et contemporaine, filtrée par un jeu de tasseaux et de panneaux Racken métal. Je me suis servie du poteau, contrainte de départ, pour encadrer l'escalier en créant à gauche un colonne "coupée" avec le bas de la console et le luminaire sur mesure. Le poteau existant est allégé par un miroir tout en hauteur.

These clients were referred to us by another happy client! They wanted to refresh the main and second levels of their early 2000 home, as well as create a more open feel to their main floor and lose some of the dated highlights like green laminate countertops, oak cabinets, flooring, and railing. A 3-way fireplace dividing the family room and dining nook was removed, and a great room concept created. Existing oak floors were sanded and refinished, the kitchen was redone with new cabinet facing, countertops, and a massive new island with additional cabinetry. A new electric fireplace was installed on the outside family room wall with a wainscoting and brick surround. Additional custom wainscoting was installed in the front entry and stairwell to the upstairs. New flooring and paint throughout, new trim, doors, and railing were also added. All three bathrooms were gutted and re-done with beautiful cabinets, counters, and tile. A custom bench with lockers and cubby storage was also created for the main floor hallway / back entry. What a transformation! A completely new and modern home inside!
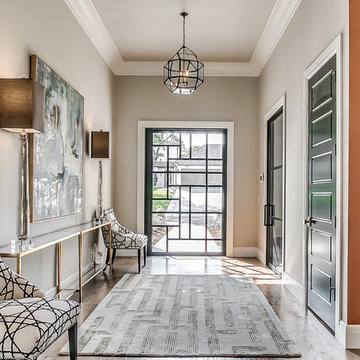
Peak RES
Modelo de distribuidor tradicional renovado con paredes grises, suelo de madera en tonos medios, puerta pivotante, puerta de vidrio y suelo marrón
Modelo de distribuidor tradicional renovado con paredes grises, suelo de madera en tonos medios, puerta pivotante, puerta de vidrio y suelo marrón
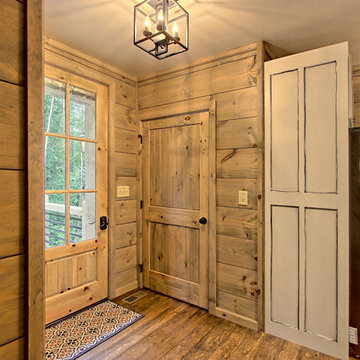
kurtis miller photography, kmpics.com
cozy entry into charming rustic cottage
Diseño de distribuidor rural pequeño con paredes grises, suelo de madera pintada, puerta simple, puerta gris y suelo marrón
Diseño de distribuidor rural pequeño con paredes grises, suelo de madera pintada, puerta simple, puerta gris y suelo marrón
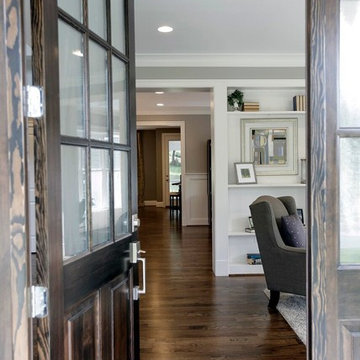
Diseño de distribuidor tradicional renovado grande con paredes grises, suelo de madera oscura, puerta simple y puerta de madera oscura
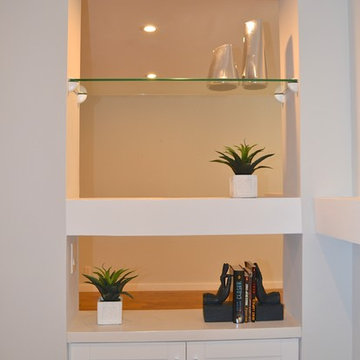
An open, 'see through' easily accessible entry with both closed and open storage. The original entry coat closet was removed in order to open up the view to the rest of the living/dining area.
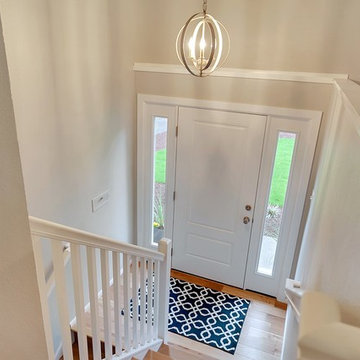
This previously dated entryway required a lot of work! We replaced the staircase rail and installed hardwood throughout. A new front door with dual sidelights added more light to this previously dark entry.
7.961 fotos de distribuidores con paredes grises
9