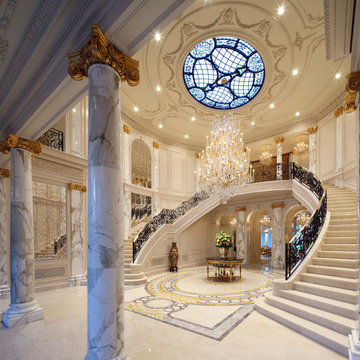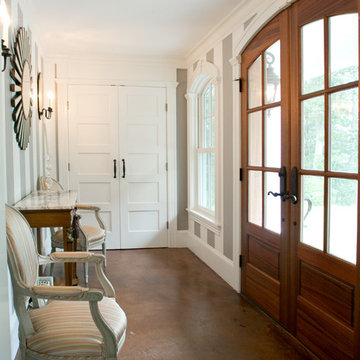9.243 fotos de distribuidores clásicos
Filtrar por
Presupuesto
Ordenar por:Popular hoy
161 - 180 de 9243 fotos
Artículo 1 de 3
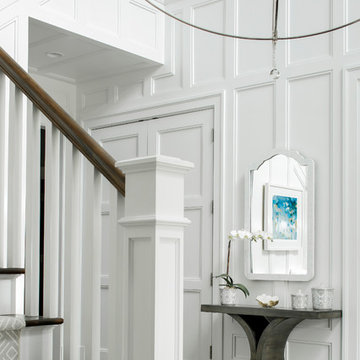
Photography: Christian Garibladi
Foto de distribuidor tradicional grande con paredes blancas, suelo de madera oscura, puerta simple y puerta de madera oscura
Foto de distribuidor tradicional grande con paredes blancas, suelo de madera oscura, puerta simple y puerta de madera oscura
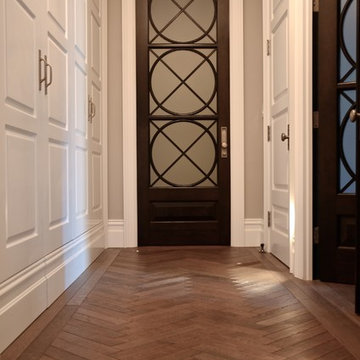
Ejemplo de distribuidor clásico de tamaño medio con paredes blancas, suelo de madera oscura, puerta simple, puerta de vidrio y suelo marrón
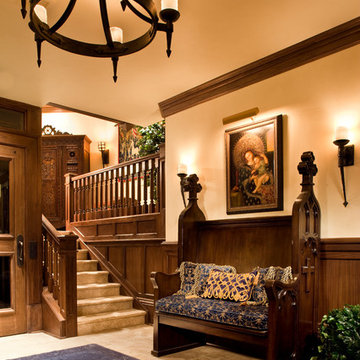
Peter Malinowski / InSite Architectural Photography
Ejemplo de distribuidor tradicional grande con suelo de piedra caliza
Ejemplo de distribuidor tradicional grande con suelo de piedra caliza
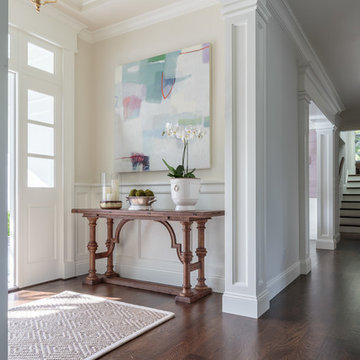
David Duncan Livingston
For this ground up project in one of Lafayette’s most prized neighborhoods, we brought an East Coast sensibility to this West Coast residence. Honoring the client’s love of classical interiors, we layered the traditional architecture with a crisp contrast of saturated colors, clean moldings and refined white marble. In the living room, tailored furnishings are punctuated by modern accents, bespoke draperies and jewelry like sconces. Built-in custom cabinetry, lasting finishes and indoor/outdoor fabrics were used throughout to create a fresh, elegant yet livable home for this active family of five.
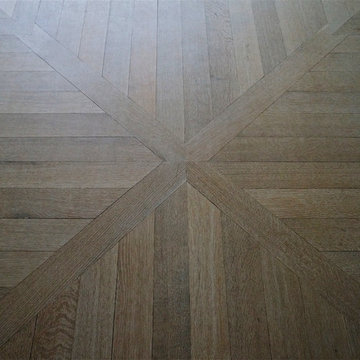
Modelo de distribuidor tradicional grande con suelo de madera clara y suelo beige
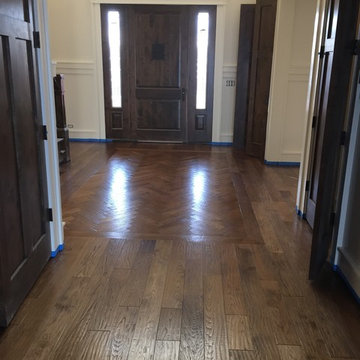
Herringbone installed by Superb
Foto de distribuidor tradicional con paredes amarillas, suelo de madera clara, puerta simple, puerta de madera oscura y suelo marrón
Foto de distribuidor tradicional con paredes amarillas, suelo de madera clara, puerta simple, puerta de madera oscura y suelo marrón
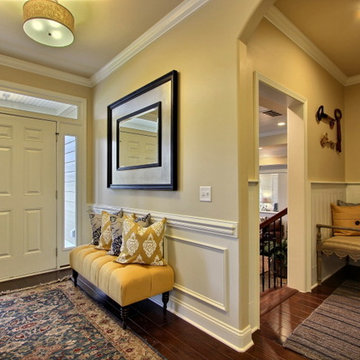
Amy Green
Imagen de distribuidor tradicional de tamaño medio con paredes beige, suelo de madera oscura, puerta simple y puerta blanca
Imagen de distribuidor tradicional de tamaño medio con paredes beige, suelo de madera oscura, puerta simple y puerta blanca
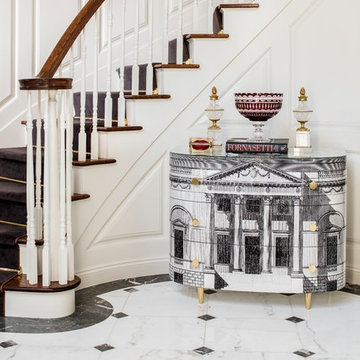
Since 1996, James Yarosh Associates has been the local go-to gallery featuring international fine art collections to
critical acclaim. Additionally, the well-traveled art dealer extends his curatorial talent to interior design specification. As a published designer, James has made an art form out of designing residences,
combining his artist's eye and experience to create intelligent, thoughtfully individual homes inspired by both beauty and each client's lifestyle
Photography: Patricia Burke
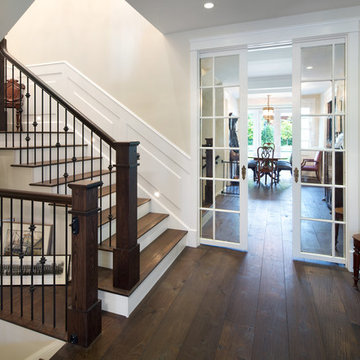
Ema Peter
Ejemplo de distribuidor tradicional de tamaño medio con paredes beige, suelo de madera oscura, puerta doble y puerta blanca
Ejemplo de distribuidor tradicional de tamaño medio con paredes beige, suelo de madera oscura, puerta doble y puerta blanca
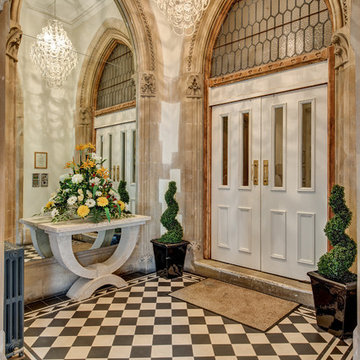
A grand entrance at a Gothic Victorian Manor House South Devon, Colin Cadle Photography, Photo Styling Jan Cadle
Imagen de distribuidor tradicional extra grande con suelo de baldosas de cerámica, puerta doble y puerta blanca
Imagen de distribuidor tradicional extra grande con suelo de baldosas de cerámica, puerta doble y puerta blanca
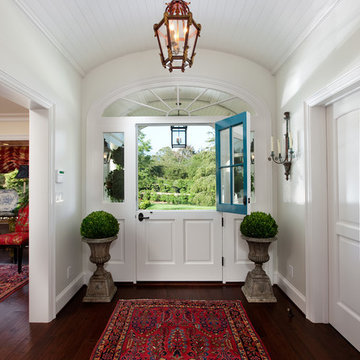
Entryway and interior.
Imagen de distribuidor clásico con puerta tipo holandesa
Imagen de distribuidor clásico con puerta tipo holandesa
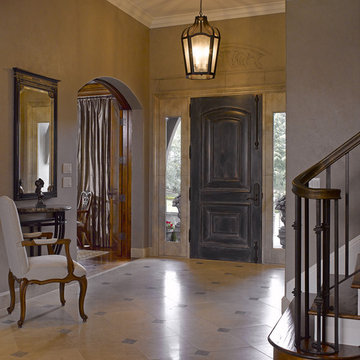
Photography: Ken Gutmaker
Diseño de distribuidor tradicional con puerta simple y puerta negra
Diseño de distribuidor tradicional con puerta simple y puerta negra
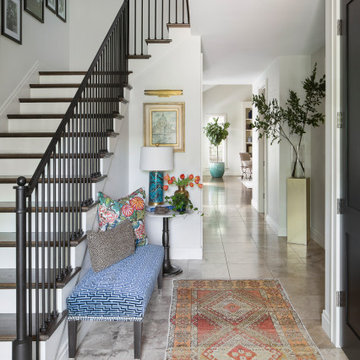
This entry foyer lacked personality and purpose. The simple travertine flooring and iron staircase railing provided a background to set the stage for the rest of the home. A colorful vintage oushak rug pulls the zesty orange from the patterned pillow and tulips. A greek key upholstered bench provides a much needed place to take off your shoes. The homeowners gathered all of the their favorite family photos and we created a focal point with mixed sizes of black and white photos. They can add to their collection over time as new memories are made. A vintage brass pedestal and branches breaks up the long hallway and adding the large tree in aqua pot carries your eye through to the family room.
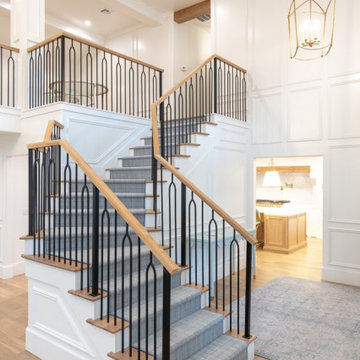
Entry Staircase - metal balusters with white oak hand railing - custom design. Coffered ceiling
Ejemplo de distribuidor clásico grande con paredes blancas, suelo de madera clara, puerta doble, puerta azul, casetón y panelado
Ejemplo de distribuidor clásico grande con paredes blancas, suelo de madera clara, puerta doble, puerta azul, casetón y panelado

This small hallway off the front entrance is the perfect segue providing access to closet space and a private entrance to the powder room. The barrel vaulted ceiling give visual interest and elevates the hall from a basic pass thru to a more elegant transition.
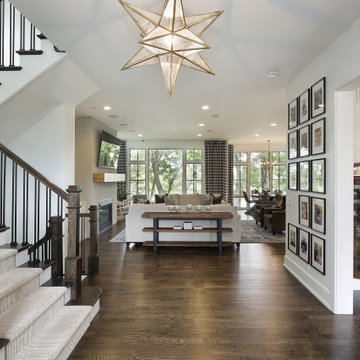
Diseño de distribuidor clásico de tamaño medio con paredes blancas, suelo de madera oscura, puerta simple, puerta de madera oscura y suelo marrón
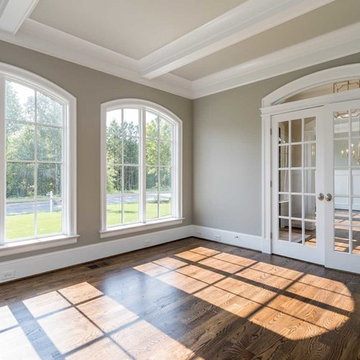
Arched Entry and Arched Openings in modern traditional home. Arched Transom over french doors in office. Jerry Wagoner Construction.
Foto de distribuidor clásico de tamaño medio con suelo de madera en tonos medios, puerta simple, puerta de madera oscura, suelo marrón y paredes grises
Foto de distribuidor clásico de tamaño medio con suelo de madera en tonos medios, puerta simple, puerta de madera oscura, suelo marrón y paredes grises
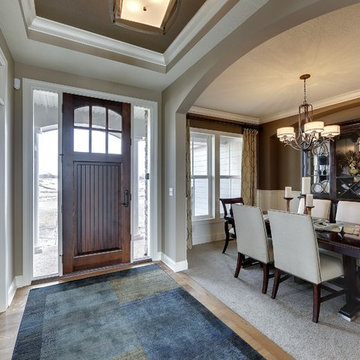
#exclusive #houseplan 73358HS comes to life
Architectural Designs Exclusive #HousePlan 73358HS is a 5 bed home with a sport court in the finished lower level. It gives you four bedrooms on the second floor and a fifth in the finished loewr level. That's where you'll find your indoor sport court as well as a rec space and a bar.
Ready when you are! Where do YOU want to build?
Specs-at-a-glance
5 beds
4.5 baths
4,600+ sq. ft. including sport court
Plans: http://bit.ly/73358hs
#readywhenyouare
#houseplan
9.243 fotos de distribuidores clásicos
9
