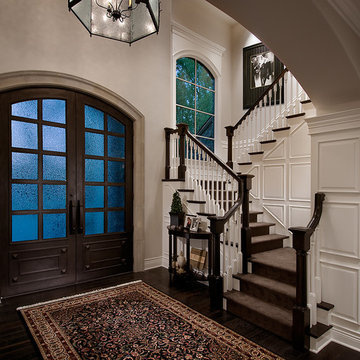9.247 fotos de distribuidores clásicos
Filtrar por
Presupuesto
Ordenar por:Popular hoy
121 - 140 de 9247 fotos
Artículo 1 de 3
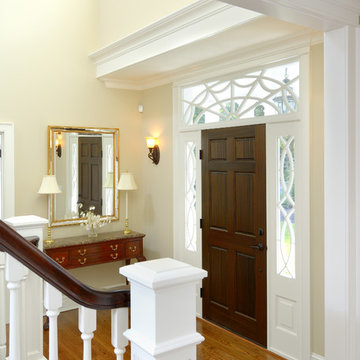
Ejemplo de distribuidor clásico de tamaño medio con paredes beige, suelo de madera en tonos medios, puerta simple y puerta de madera oscura
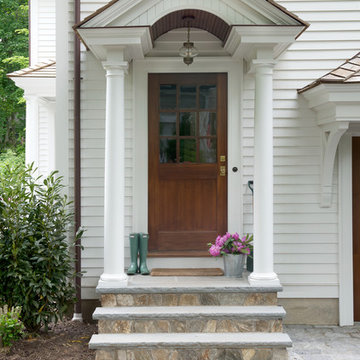
Modelo de distribuidor clásico grande con paredes blancas, suelo de madera en tonos medios, puerta simple y puerta de madera oscura
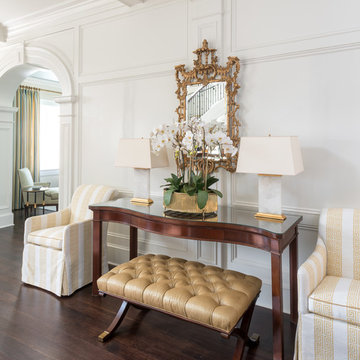
Quartz lamps, a gilded mirror, Greek key upholstery, and a touch of yellow all give this entry hall its bright feel. The center console is from the dining room of the previous Kappa Alpha Theta home.
Photography by Michael Hunter Photography.
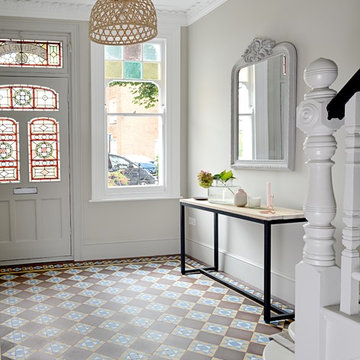
Valerie Bernardini
Modelo de distribuidor tradicional con paredes grises, suelo de baldosas de terracota, puerta simple y puerta blanca
Modelo de distribuidor tradicional con paredes grises, suelo de baldosas de terracota, puerta simple y puerta blanca
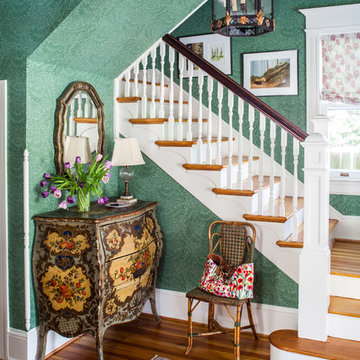
Deep-green William Morris wallpaper sets the tone in this entry, along with the client's painted bombe chest and a pagoda chandelier from Michael-Cleary at the Washington Design Center. Roman shade in Lucy Rose fabric. Photo by Erik Kvalsvik

Rising amidst the grand homes of North Howe Street, this stately house has more than 6,600 SF. In total, the home has seven bedrooms, six full bathrooms and three powder rooms. Designed with an extra-wide floor plan (21'-2"), achieved through side-yard relief, and an attached garage achieved through rear-yard relief, it is a truly unique home in a truly stunning environment.
The centerpiece of the home is its dramatic, 11-foot-diameter circular stair that ascends four floors from the lower level to the roof decks where panoramic windows (and views) infuse the staircase and lower levels with natural light. Public areas include classically-proportioned living and dining rooms, designed in an open-plan concept with architectural distinction enabling them to function individually. A gourmet, eat-in kitchen opens to the home's great room and rear gardens and is connected via its own staircase to the lower level family room, mud room and attached 2-1/2 car, heated garage.
The second floor is a dedicated master floor, accessed by the main stair or the home's elevator. Features include a groin-vaulted ceiling; attached sun-room; private balcony; lavishly appointed master bath; tremendous closet space, including a 120 SF walk-in closet, and; an en-suite office. Four family bedrooms and three bathrooms are located on the third floor.
This home was sold early in its construction process.
Nathan Kirkman
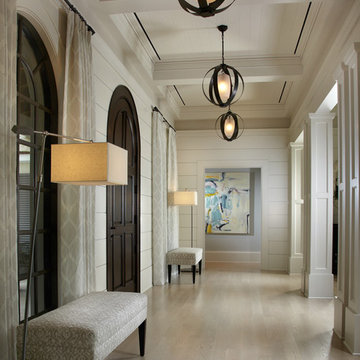
Pineapple House designers removed the wall that blocked the view front door to the pool and waterway in the back yard. They were able to place the proper supports and define the foyer hall with paired wooden columns. Armillary Pendant lights in aged iron with frosted glass light the entry.
Daniel Newcomb Photography
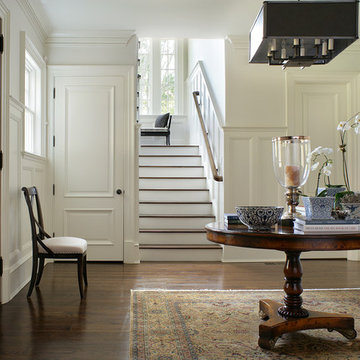
Peter Rymwid
Foto de distribuidor clásico grande con paredes blancas, suelo de madera oscura, puerta simple y puerta de madera oscura
Foto de distribuidor clásico grande con paredes blancas, suelo de madera oscura, puerta simple y puerta de madera oscura
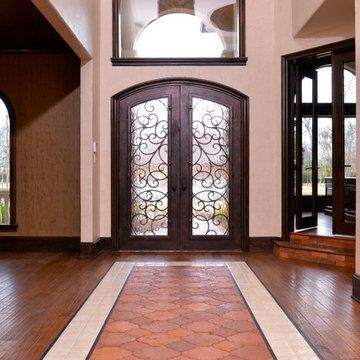
Custom Home Design built by Fairmont Custom Homes. This home features an impressive foyer or entrance with a unique chandelier, arched wrought iron door, rug patterned tile (handmade ceramic and terra-cotta tiles), and a semi-spiral staircase.
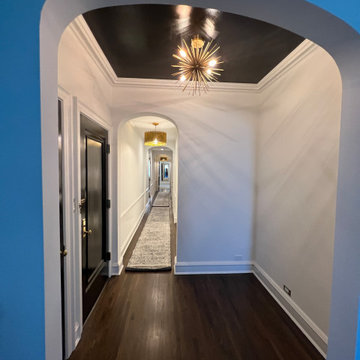
Modelo de distribuidor tradicional con paredes blancas, suelo de madera oscura y puerta negra
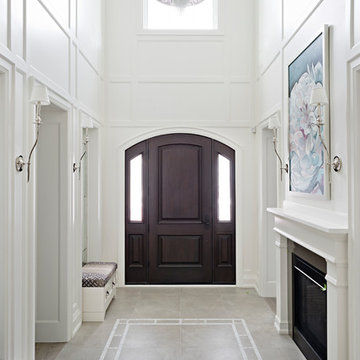
The grand entrance into the home with a custom cut tile inlay and one-of-a-kind artwork to complete the space.
Ejemplo de distribuidor clásico grande con paredes blancas, suelo de baldosas de cerámica, puerta simple, puerta de madera oscura y suelo beige
Ejemplo de distribuidor clásico grande con paredes blancas, suelo de baldosas de cerámica, puerta simple, puerta de madera oscura y suelo beige
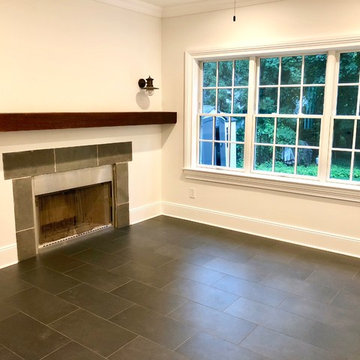
Modelo de distribuidor tradicional de tamaño medio con paredes beige, suelo de pizarra y suelo gris
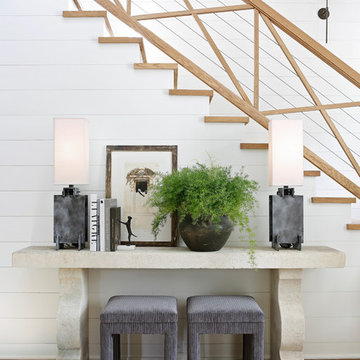
Foyer and staircase with hand-beveled reclaimed white oak floors and stairs finished with Rubio Monocoat hard wax oil finish.
Floors: Southern Oaks Flooring (Materials via Reclaimed DesignWorks)
Design: Rachel Halvorson Designs
Photography: Paige Rumore Photography
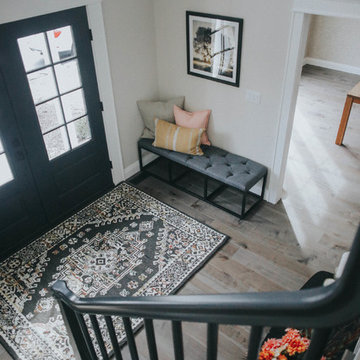
Whitney Nichols Photography
Foto de distribuidor tradicional con paredes beige, suelo de madera oscura, puerta doble, puerta negra y suelo gris
Foto de distribuidor tradicional con paredes beige, suelo de madera oscura, puerta doble, puerta negra y suelo gris
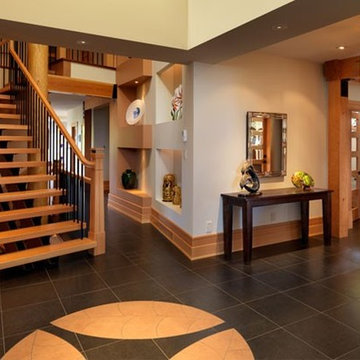
Diseño de distribuidor clásico grande con paredes blancas, suelo de baldosas de cerámica, puerta doble, puerta de madera clara y suelo negro
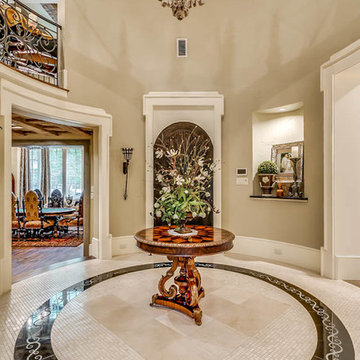
Foto de distribuidor tradicional extra grande con paredes beige, puerta simple, puerta de madera oscura, suelo de baldosas de porcelana y suelo beige
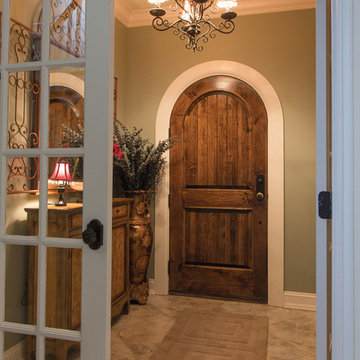
Ejemplo de distribuidor clásico de tamaño medio con paredes verdes, suelo de baldosas de porcelana, puerta simple y puerta de madera en tonos medios
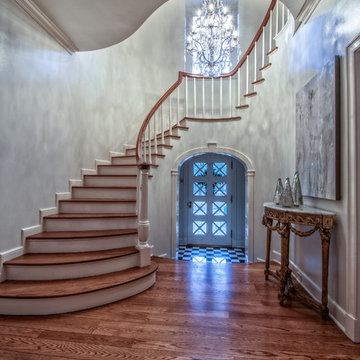
Ejemplo de distribuidor clásico grande con suelo de madera en tonos medios, puerta simple, paredes blancas y puerta blanca
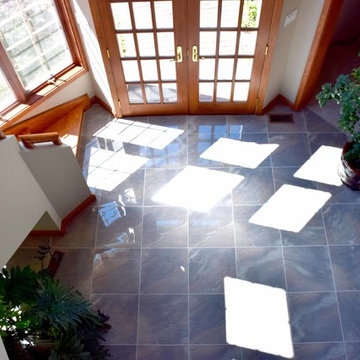
Entry Space. New Tile, Refinished wood stairs, window casing, trim, and door, new paint.
Photos by Brigid Wethington
Diseño de distribuidor clásico de tamaño medio con puerta doble, puerta de madera en tonos medios, paredes blancas y suelo de baldosas de porcelana
Diseño de distribuidor clásico de tamaño medio con puerta doble, puerta de madera en tonos medios, paredes blancas y suelo de baldosas de porcelana
9.247 fotos de distribuidores clásicos
7
