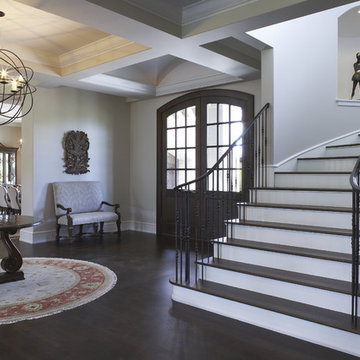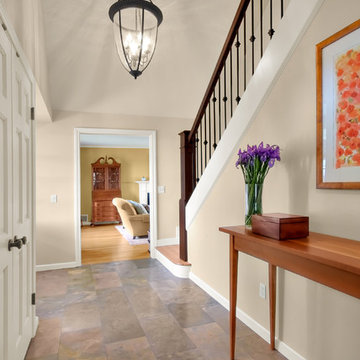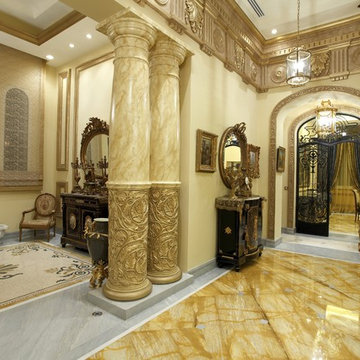9.243 fotos de distribuidores clásicos
Filtrar por
Presupuesto
Ordenar por:Popular hoy
41 - 60 de 9243 fotos
Artículo 1 de 3
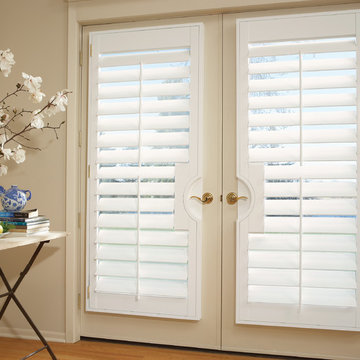
Hunter Douglas
Foto de distribuidor clásico de tamaño medio con paredes blancas, suelo de madera en tonos medios, puerta doble y puerta de vidrio
Foto de distribuidor clásico de tamaño medio con paredes blancas, suelo de madera en tonos medios, puerta doble y puerta de vidrio
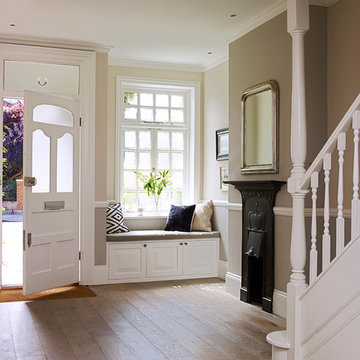
Diseño de distribuidor tradicional con paredes grises, suelo de madera clara, puerta simple y puerta blanca

Upstate Door makes hand-crafted custom, semi-custom and standard interior and exterior doors from a full array of wood species and MDF materials.
Mahogany 10-panel door, 4-lite transom and 5-lite sidelites
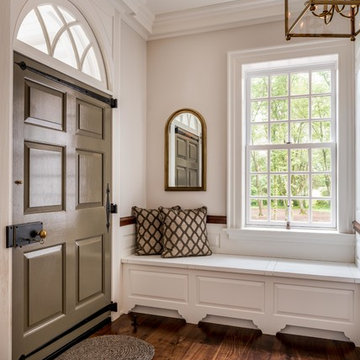
Angle Eye Photography
Imagen de distribuidor clásico con paredes blancas, suelo de madera en tonos medios, puerta simple y puerta gris
Imagen de distribuidor clásico con paredes blancas, suelo de madera en tonos medios, puerta simple y puerta gris

The Entrance into this charming home on Edisto Drive is full of excitement with simple architectural details, great patterns, and colors. The Wainscoting and Soft Gray Walls welcome every pop of color introduced into this space.
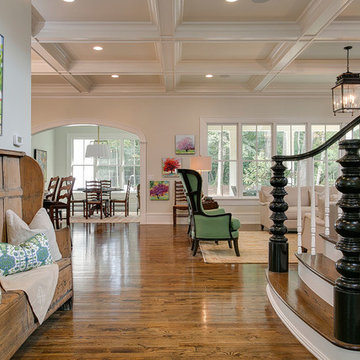
Imagen de distribuidor tradicional de tamaño medio con paredes verdes y suelo de madera en tonos medios

The Arts and Crafts movement of the early 1900's characterizes this picturesque home located in the charming Phoenix neighborhood of Arcadia. Showcasing expert craftsmanship and fine detailing, architect C.P. Drewett, AIA, NCARB, designed a home that not only expresses the Arts and Crafts design palette beautifully, but also captures the best elements of modern living and Arizona's indoor/outdoor lifestyle.
Project Details:
Architect // C.P. Drewett, AIA, NCARB, Drewett Works, Scottsdale, AZ
Builder // Sonora West Development, Scottsdale, AZ
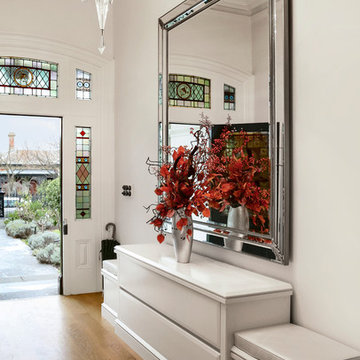
Foto de distribuidor clásico grande con paredes blancas, suelo de madera clara, puerta simple y puerta negra
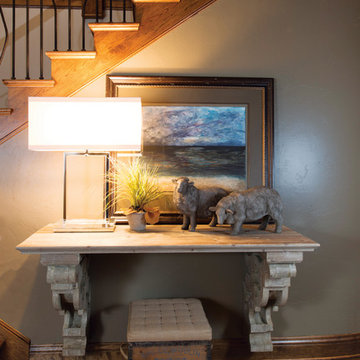
Original Art by Karen Schneider, Photos by Randy Colwell
Modelo de distribuidor tradicional pequeño con paredes beige y suelo de madera en tonos medios
Modelo de distribuidor tradicional pequeño con paredes beige y suelo de madera en tonos medios

© David O. Marlow
Imagen de distribuidor clásico con paredes amarillas, suelo de madera en tonos medios, puerta doble, puerta de vidrio y suelo marrón
Imagen de distribuidor clásico con paredes amarillas, suelo de madera en tonos medios, puerta doble, puerta de vidrio y suelo marrón

Having been neglected for nearly 50 years, this home was rescued by new owners who sought to restore the home to its original grandeur. Prominently located on the rocky shoreline, its presence welcomes all who enter into Marblehead from the Boston area. The exterior respects tradition; the interior combines tradition with a sparse respect for proportion, scale and unadorned beauty of space and light.
This project was featured in Design New England Magazine. http://bit.ly/SVResurrection
Photo Credit: Eric Roth

Diseño de distribuidor tradicional grande con puerta simple, puerta de madera en tonos medios, paredes blancas, suelo de madera en tonos medios y suelo marrón

Entrance to home showcasing a Christopher Guy sofa
Imagen de distribuidor clásico grande con paredes beige, suelo de madera oscura y puerta simple
Imagen de distribuidor clásico grande con paredes beige, suelo de madera oscura y puerta simple
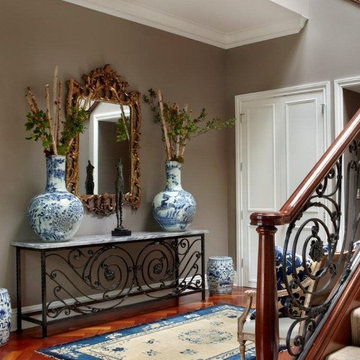
Featured in Sheridan Road Magazine 2011
This entry is timeless. Blue and white oversized Chinese vases and garden seats , art deco Chinese blue & white entry rug , use of marble and scrolled iron work and a French period wood bench all contribute to this elegant space.

Foto de distribuidor tradicional grande con paredes blancas, suelo de madera en tonos medios, puerta simple, puerta blanca, suelo marrón, bandeja y panelado
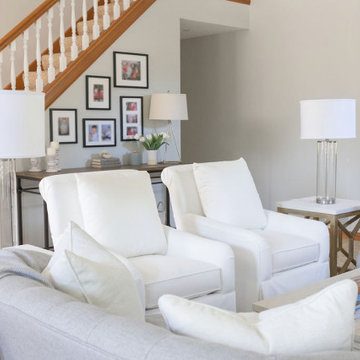
These Westlake, Ohio clients wanted a more light, bright, and welcoming entryway for guests. Bringing in larger furniture to better fit the scale of the space while layering neutral décor accents, fresh light fixtures, and a gallery wall of family photos added personalized style and the finishing touches to give this foyer its "wow factor."
Photos by Amanda Hemstreet Photography
9.243 fotos de distribuidores clásicos
3

