4.977 fotos de cuartos de lavado
Filtrar por
Presupuesto
Ordenar por:Popular hoy
101 - 120 de 4977 fotos
Artículo 1 de 3

Diseño de cuarto de lavado de galera pequeño con fregadero bajoencimera, armarios estilo shaker, puertas de armario blancas, encimera de cuarcita, paredes blancas, suelo de baldosas de porcelana, lavadora y secadora juntas, suelo negro y encimeras grises

Foto de cuarto de lavado de galera costero de tamaño medio con fregadero bajoencimera, armarios estilo shaker, puertas de armario blancas, encimera de acrílico, paredes blancas, suelo vinílico, lavadora y secadora juntas, suelo multicolor y encimeras negras

Side by side washer and dryer were built up on a pedestal. The floor is LVT tile. White cabinets above the washer and dryer are 18" deep for easy access.

Diseño de cuarto de lavado de galera tradicional renovado grande con fregadero sobremueble, armarios con paneles empotrados, puertas de armario grises, paredes blancas, suelo de madera clara, lavadora y secadora integrada, suelo beige, encimeras grises y encimera de granito

photography by Andrea Calo • Maharam Symmetry wallpaper in "Patina" • custom cabinetry by Amazonia Cabinetry painted Benjamin Moore 1476 "Squirrel Tail" • polished Crema Marfil countertop • Solids in Design tile backsplash in bone matte • Artesso faucet by Brizo • Isla Intarsia 8” Hex tile floor by Kingwood in "nut" • Emtek 86213 satin nickel cabinet knobs • Leona Hamper from World Market

Chris Snook
Imagen de cuarto de lavado de galera moderno de tamaño medio con fregadero encastrado, armarios con paneles empotrados, puertas de armario grises, encimera de mármol, paredes grises, suelo de madera en tonos medios, lavadora y secadora juntas y suelo marrón
Imagen de cuarto de lavado de galera moderno de tamaño medio con fregadero encastrado, armarios con paneles empotrados, puertas de armario grises, encimera de mármol, paredes grises, suelo de madera en tonos medios, lavadora y secadora juntas y suelo marrón
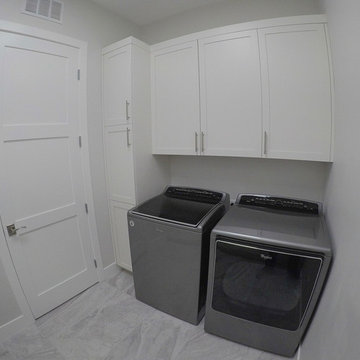
On the other side of the house, the laundry room is located. The washer and dryer is located on one wall with a counter top and sink located on the other. Multiple cabinets are in the room allowing a lot of storage.

Modern laundry offering plenty of bench space, a chute and plenty of storage all the necessary items and more! Enviable shaker style to compliment the Hamptons look of the home.
Live By The Sea Photography
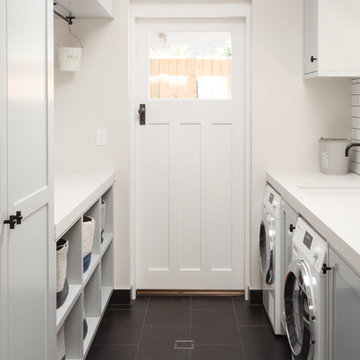
Grant Schwarz
Foto de cuarto de lavado de galera marinero pequeño con puertas de armario blancas, paredes blancas, lavadora y secadora juntas, suelo negro y armarios estilo shaker
Foto de cuarto de lavado de galera marinero pequeño con puertas de armario blancas, paredes blancas, lavadora y secadora juntas, suelo negro y armarios estilo shaker
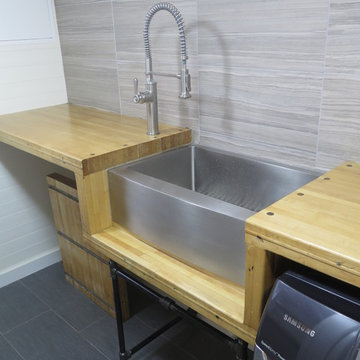
Reclaimed maple bowling alley slab counter tops with a stainless steel farm style sink on a 3/4" black pipe stand and tiled backsplash.
Ejemplo de cuarto de lavado de galera industrial pequeño con fregadero sobremueble, encimera de madera, paredes blancas, suelo de baldosas de porcelana y lavadora y secadora juntas
Ejemplo de cuarto de lavado de galera industrial pequeño con fregadero sobremueble, encimera de madera, paredes blancas, suelo de baldosas de porcelana y lavadora y secadora juntas

Sarah Shields Photography
Ejemplo de cuarto de lavado de galera de estilo americano de tamaño medio con armarios estilo shaker, puertas de armario verdes, encimera de mármol, paredes blancas, lavadora y secadora juntas, suelo de cemento y fregadero bajoencimera
Ejemplo de cuarto de lavado de galera de estilo americano de tamaño medio con armarios estilo shaker, puertas de armario verdes, encimera de mármol, paredes blancas, lavadora y secadora juntas, suelo de cemento y fregadero bajoencimera

This laundry room is filled with custom cabinetry. The washer and dryer are raised above the floor for easy access and to allow room for laundry baskets below.
Interior Designer: Adams Interior Design
Photo by: Daniel Contelmo Jr.
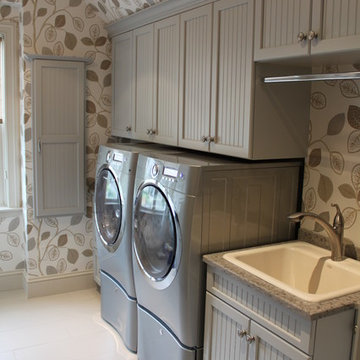
Tedd Wood Custom Cabinetry laundry room in the Yardley door painted in Graystone. Independent cabinet near washer and dryer is a pull down ironing board.

Designed in conjunction with Vinyet Architecture for homeowners who love the outdoors, this custom home flows smoothly from inside to outside with large doors that extends the living area out to a covered porch, hugging an oak tree. It also has a front porch and a covered path leading from the garage to the mud room and side entry. The two car garage features unique designs made to look more like a historic carriage home. The garage is directly linked to the master bedroom and bonus room. The interior has many high end details and features walnut flooring, built-in shelving units and an open cottage style kitchen dressed in ship lap siding and luxury appliances. We worked with Krystine Edwards Design on the interiors and incorporated products from Ferguson, Victoria + Albert, Landrum Tables, Circa Lighting

Foto de cuarto de lavado de galera de tamaño medio con fregadero de doble seno, armarios con paneles lisos, puertas de armario blancas, encimera de cuarzo compacto, salpicadero blanco, salpicadero de azulejos de cerámica, paredes blancas, suelo de cemento, lavadora y secadora juntas y suelo gris

Set within one of Mercer Island’s many embankments is an RW Anderson Homes new build that is breathtaking. Our clients set their eyes on this property and saw the potential despite the overgrown landscape, steep and narrow gravel driveway, and the small 1950’s era home. To not forget the true roots of this property, you’ll find some of the wood salvaged from the original home incorporated into this dreamy modern farmhouse.
Building this beauty went through many trials and tribulations, no doubt. From breaking ground in the middle of winter to delays out of our control, it seemed like there was no end in sight at times. But when this project finally came to fruition - boy, was it worth it!
The design of this home was based on a lot of input from our clients - a busy family of five with a vision for their dream house. Hardwoods throughout, familiar paint colors from their old home, marble countertops, and an open concept floor plan were among some of the things on their shortlist. Three stories, four bedrooms, four bathrooms, one large laundry room, a mudroom, office, entryway, and an expansive great room make up this magnificent residence. No detail went unnoticed, from the custom deck railing to the elements making up the fireplace surround. It was a joy to work on this project and let our creative minds run a little wild!
---
Project designed by interior design studio Kimberlee Marie Interiors. They serve the Seattle metro area including Seattle, Bellevue, Kirkland, Medina, Clyde Hill, and Hunts Point.
For more about Kimberlee Marie Interiors, see here: https://www.kimberleemarie.com/
To learn more about this project, see here
http://www.kimberleemarie.com/mercerislandmodernfarmhouse

This laundry space was designed with storage, efficiency and highly functional to accommodate this large family. A touch of farmhouse charm adorns the space with an apron front sink and an old world faucet. Complete with wood looking porcelain tile, white shaker cabinets and a beautiful white marble counter. Hidden out of sight are 2 large roll out hampers, roll out trash, an ironing board tucked into a drawer and a trash receptacle roll out. Above the built in washer dryer units we have an area to hang items as we continue to do laundry and a pull out drying rack. No detail was missed in this dream laundry space.
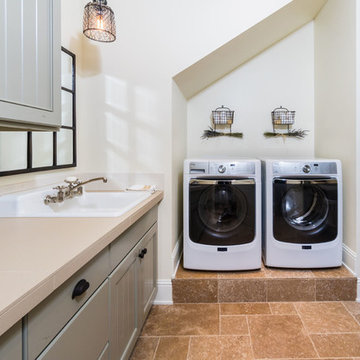
Ross Chandler Photography
Foto de cuarto de lavado de galera de estilo de casa de campo con fregadero encastrado, puertas de armario grises, paredes beige, lavadora y secadora juntas y armarios con paneles empotrados
Foto de cuarto de lavado de galera de estilo de casa de campo con fregadero encastrado, puertas de armario grises, paredes beige, lavadora y secadora juntas y armarios con paneles empotrados

Diseño de cuarto de lavado de galera marinero con fregadero encastrado, armarios estilo shaker, puertas de armario blancas, encimera de madera, paredes multicolor, suelo gris, encimeras marrones y papel pintado

We were excited to work with this client for a third time! This time they asked Thompson Remodeling to revamp the main level of their home to better support their lifestyle. The existing closed floor plan had all four of the main living spaces as individual rooms. We listened to their needs and created a design that included removing some walls and switching up the location of a few rooms for better flow.
The new and improved floor plan features an open kitchen (previously the enclosed den) and living room area with fully remodeled kitchen. We removed the walls in the dining room to create a larger dining room and den area and reconfigured the old kitchen space into a first floor laundry room/powder room combo. Lastly, we created a rear mudroom at the back entry to the home.
4.977 fotos de cuartos de lavado
6