1.441 fotos de cuartos de lavado de estilo de casa de campo
Filtrar por
Presupuesto
Ordenar por:Popular hoy
101 - 120 de 1441 fotos
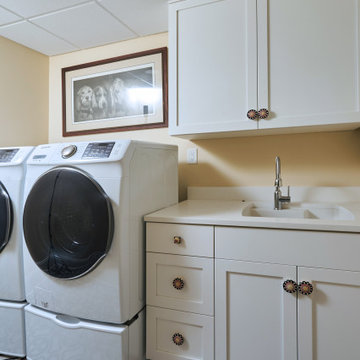
Entered by a pocket door, the laundry room is anchored by a beautiful black and white, patterned, cement tile floor. The white shaker cabinets feature eye catching hardware.
After tearing down this home's existing addition, we set out to create a new addition with a modern farmhouse feel that still blended seamlessly with the original house. The addition includes a kitchen great room, laundry room and sitting room. Outside, we perfectly aligned the cupola on top of the roof, with the upper story windows and those with the lower windows, giving the addition a clean and crisp look. Using granite from Chester County, mica schist stone and hardy plank siding on the exterior walls helped the addition to blend in seamlessly with the original house. Inside, we customized each new space by paying close attention to the little details. Reclaimed wood for the mantle and shelving, sleek and subtle lighting under the reclaimed shelves, unique wall and floor tile, recessed outlets in the island, walnut trim on the hood, paneled appliances, and repeating materials in a symmetrical way work together to give the interior a sophisticated yet comfortable feel.
Rudloff Custom Builders has won Best of Houzz for Customer Service in 2014, 2015 2016, 2017 and 2019. We also were voted Best of Design in 2016, 2017, 2018, 2019 which only 2% of professionals receive. Rudloff Custom Builders has been featured on Houzz in their Kitchen of the Week, What to Know About Using Reclaimed Wood in the Kitchen as well as included in their Bathroom WorkBook article. We are a full service, certified remodeling company that covers all of the Philadelphia suburban area. This business, like most others, developed from a friendship of young entrepreneurs who wanted to make a difference in their clients’ lives, one household at a time. This relationship between partners is much more than a friendship. Edward and Stephen Rudloff are brothers who have renovated and built custom homes together paying close attention to detail. They are carpenters by trade and understand concept and execution. Rudloff Custom Builders will provide services for you with the highest level of professionalism, quality, detail, punctuality and craftsmanship, every step of the way along our journey together.
Specializing in residential construction allows us to connect with our clients early in the design phase to ensure that every detail is captured as you imagined. One stop shopping is essentially what you will receive with Rudloff Custom Builders from design of your project to the construction of your dreams, executed by on-site project managers and skilled craftsmen. Our concept: envision our client’s ideas and make them a reality. Our mission: CREATING LIFETIME RELATIONSHIPS BUILT ON TRUST AND INTEGRITY.
Photo Credit: Linda McManus Images
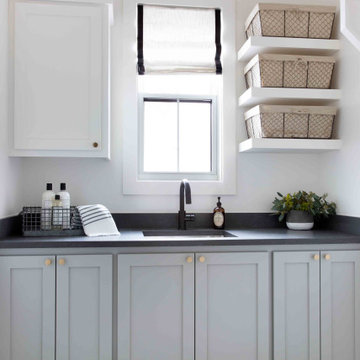
Ejemplo de cuarto de lavado lineal de estilo de casa de campo de tamaño medio con fregadero bajoencimera, armarios estilo shaker, puertas de armario grises, paredes blancas, suelo multicolor y encimeras negras

Foto de cuarto de lavado en L de estilo de casa de campo de tamaño medio con fregadero encastrado, armarios estilo shaker, puertas de armario blancas, encimera de madera, paredes blancas, suelo vinílico, lavadora y secadora integrada, suelo gris y encimeras marrones
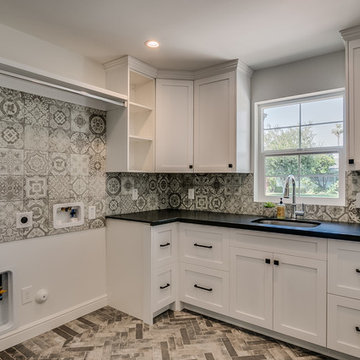
Ejemplo de cuarto de lavado en L campestre grande con fregadero bajoencimera, armarios con paneles empotrados, puertas de armario blancas, encimera de granito, paredes blancas, suelo de baldosas de cerámica, lavadora y secadora juntas, suelo gris y encimeras negras
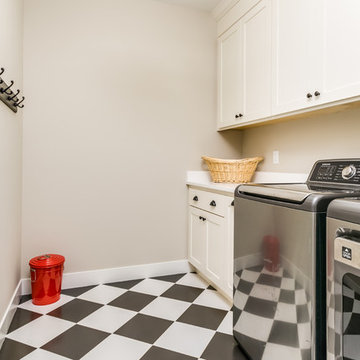
Imagen de cuarto de lavado lineal de estilo de casa de campo de tamaño medio con fregadero bajoencimera, armarios estilo shaker, puertas de armario blancas, encimera de acrílico, paredes beige, suelo de baldosas de porcelana, lavadora y secadora juntas, suelo multicolor y encimeras blancas

Ejemplo de cuarto de lavado lineal de estilo de casa de campo con fregadero bajoencimera, armarios estilo shaker, puertas de armario blancas, encimera de cuarzo compacto, paredes multicolor, lavadora y secadora juntas, encimeras blancas y papel pintado

Huge Second Floor Laundry with open counters for Laundry baskets/rolling carts.
Imagen de cuarto de lavado de galera de estilo de casa de campo grande con fregadero bajoencimera, armarios con rebordes decorativos, puertas de armario azules, encimera de acrílico, paredes blancas, suelo de cemento, lavadora y secadora juntas, suelo negro y encimeras blancas
Imagen de cuarto de lavado de galera de estilo de casa de campo grande con fregadero bajoencimera, armarios con rebordes decorativos, puertas de armario azules, encimera de acrílico, paredes blancas, suelo de cemento, lavadora y secadora juntas, suelo negro y encimeras blancas
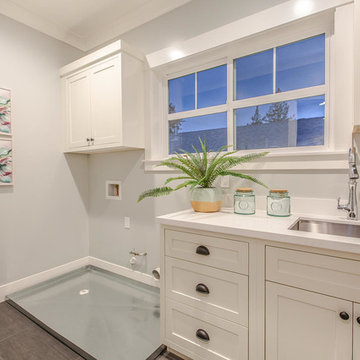
Ejemplo de cuarto de lavado lineal de estilo de casa de campo de tamaño medio con fregadero bajoencimera, armarios con paneles empotrados, puertas de armario blancas, encimera de cuarcita, paredes grises, suelo de baldosas de porcelana, lavadora y secadora juntas, suelo marrón y encimeras blancas

Patrick Brickman
Imagen de cuarto de lavado en L campestre de tamaño medio con armarios con paneles empotrados, puertas de armario blancas, encimera de madera, paredes blancas, suelo de baldosas de cerámica, lavadora y secadora juntas, suelo multicolor y encimeras marrones
Imagen de cuarto de lavado en L campestre de tamaño medio con armarios con paneles empotrados, puertas de armario blancas, encimera de madera, paredes blancas, suelo de baldosas de cerámica, lavadora y secadora juntas, suelo multicolor y encimeras marrones
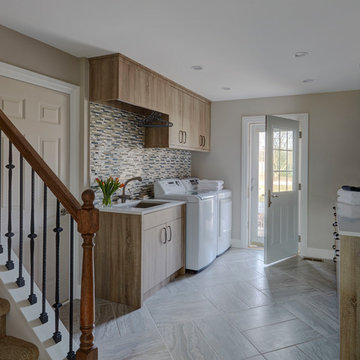
Photography by Mike Kaskel
Ejemplo de cuarto de lavado de estilo de casa de campo grande con fregadero bajoencimera, armarios con paneles lisos, puertas de armario de madera clara, encimera de cuarcita, paredes beige, suelo de baldosas de porcelana, lavadora y secadora juntas y suelo gris
Ejemplo de cuarto de lavado de estilo de casa de campo grande con fregadero bajoencimera, armarios con paneles lisos, puertas de armario de madera clara, encimera de cuarcita, paredes beige, suelo de baldosas de porcelana, lavadora y secadora juntas y suelo gris
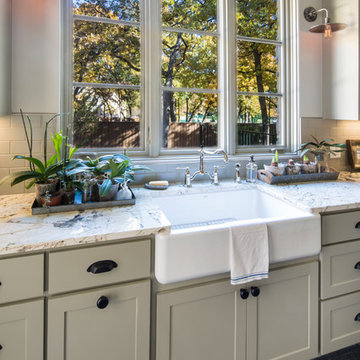
Modelo de cuarto de lavado en L campestre de tamaño medio con fregadero sobremueble, armarios estilo shaker, puertas de armario blancas, encimera de mármol, paredes blancas, suelo de pizarra y lavadora y secadora juntas
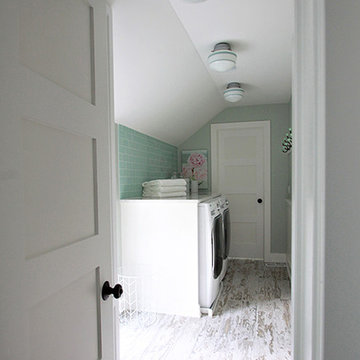
This 1930's Barrington Hills farmhouse was in need of some TLC when it was purchased by this southern family of five who planned to make it their new home. The renovation taken on by Advance Design Studio's designer Scott Christensen and master carpenter Justin Davis included a custom porch, custom built in cabinetry in the living room and children's bedrooms, 2 children's on-suite baths, a guest powder room, a fabulous new master bath with custom closet and makeup area, a new upstairs laundry room, a workout basement, a mud room, new flooring and custom wainscot stairs with planked walls and ceilings throughout the home.
The home's original mechanicals were in dire need of updating, so HVAC, plumbing and electrical were all replaced with newer materials and equipment. A dramatic change to the exterior took place with the addition of a quaint standing seam metal roofed farmhouse porch perfect for sipping lemonade on a lazy hot summer day.
In addition to the changes to the home, a guest house on the property underwent a major transformation as well. Newly outfitted with updated gas and electric, a new stacking washer/dryer space was created along with an updated bath complete with a glass enclosed shower, something the bath did not previously have. A beautiful kitchenette with ample cabinetry space, refrigeration and a sink was transformed as well to provide all the comforts of home for guests visiting at the classic cottage retreat.
The biggest design challenge was to keep in line with the charm the old home possessed, all the while giving the family all the convenience and efficiency of modern functioning amenities. One of the most interesting uses of material was the porcelain "wood-looking" tile used in all the baths and most of the home's common areas. All the efficiency of porcelain tile, with the nostalgic look and feel of worn and weathered hardwood floors. The home’s casual entry has an 8" rustic antique barn wood look porcelain tile in a rich brown to create a warm and welcoming first impression.
Painted distressed cabinetry in muted shades of gray/green was used in the powder room to bring out the rustic feel of the space which was accentuated with wood planked walls and ceilings. Fresh white painted shaker cabinetry was used throughout the rest of the rooms, accentuated by bright chrome fixtures and muted pastel tones to create a calm and relaxing feeling throughout the home.
Custom cabinetry was designed and built by Advance Design specifically for a large 70” TV in the living room, for each of the children’s bedroom’s built in storage, custom closets, and book shelves, and for a mudroom fit with custom niches for each family member by name.
The ample master bath was fitted with double vanity areas in white. A generous shower with a bench features classic white subway tiles and light blue/green glass accents, as well as a large free standing soaking tub nestled under a window with double sconces to dim while relaxing in a luxurious bath. A custom classic white bookcase for plush towels greets you as you enter the sanctuary bath.
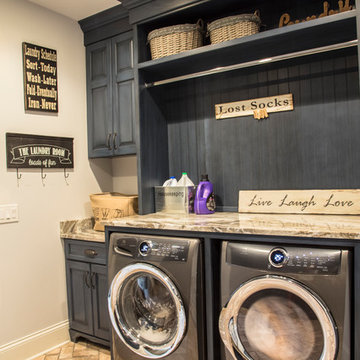
Foto de cuarto de lavado lineal de estilo de casa de campo de tamaño medio con armarios con paneles con relieve, puertas de armario azules, encimera de granito, paredes beige, suelo de ladrillo, lavadora y secadora juntas, suelo marrón y encimeras marrones

This home is full of clean lines, soft whites and grey, & lots of built-in pieces. Large entry area with message center, dual closets, custom bench with hooks and cubbies to keep organized. Living room fireplace with shiplap, custom mantel and cabinets, and white brick.
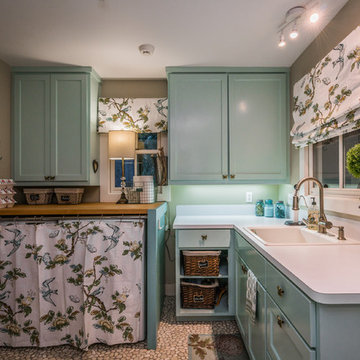
Ejemplo de cuarto de lavado en L campestre de tamaño medio con fregadero encastrado, armarios con paneles empotrados, lavadora y secadora escondidas, encimeras blancas, puertas de armario azules y paredes grises

Antimicrobial light tech + a dependable front-load Maytag laundry pair work overtime in this Quad Cities area laundry room remodeled by Village Home Stores. Ivory painted Koch cabinets in the Prairie door and wood look Formica counters with an apron sink featured with painted farmhouse Morella tiles from Glazzio's Vincenza Royale series.

Diseño de cuarto de lavado lineal de estilo de casa de campo de tamaño medio con armarios abiertos, puertas de armario azules, encimera de madera, paredes grises, suelo de baldosas de cerámica, lavadora y secadora juntas, suelo blanco y encimeras marrones

Stacked washer/dryer in laundry room. Features a mixture of closed and open storage. Photo by Mike Kaskel
Modelo de cuarto de lavado en U de estilo de casa de campo grande con armarios estilo shaker, puertas de armario blancas, encimera de cuarzo compacto, paredes blancas, suelo de baldosas de porcelana, lavadora y secadora apiladas, suelo marrón y encimeras grises
Modelo de cuarto de lavado en U de estilo de casa de campo grande con armarios estilo shaker, puertas de armario blancas, encimera de cuarzo compacto, paredes blancas, suelo de baldosas de porcelana, lavadora y secadora apiladas, suelo marrón y encimeras grises
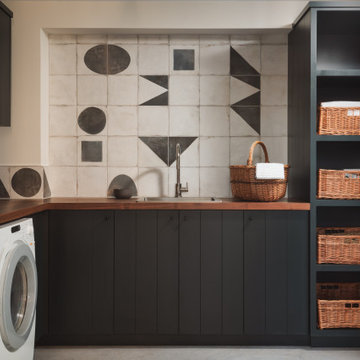
Imagen de cuarto de lavado en L de estilo de casa de campo con fregadero encastrado, armarios con paneles lisos, puertas de armario negras, encimera de madera, paredes grises, lavadora y secadora juntas, suelo gris y encimeras marrones
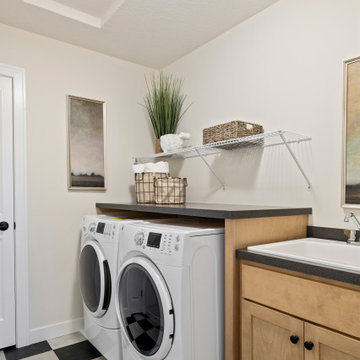
St. Charles Sport Model - Tradition Collection
Pricing, floorplans, virtual tours, community information & more at https://www.robertthomashomes.com/
1.441 fotos de cuartos de lavado de estilo de casa de campo
6