40 fotos de cuartos de lavado con machihembrado
Filtrar por
Presupuesto
Ordenar por:Popular hoy
1 - 20 de 40 fotos
Artículo 1 de 3

1912 Historic Landmark remodeled to have modern amenities while paying homage to the home's architectural style.
Ejemplo de cuarto de lavado en U tradicional grande con fregadero bajoencimera, armarios estilo shaker, puertas de armario azules, encimera de mármol, paredes multicolor, suelo de baldosas de porcelana, lavadora y secadora juntas, suelo multicolor, encimeras blancas, machihembrado y papel pintado
Ejemplo de cuarto de lavado en U tradicional grande con fregadero bajoencimera, armarios estilo shaker, puertas de armario azules, encimera de mármol, paredes multicolor, suelo de baldosas de porcelana, lavadora y secadora juntas, suelo multicolor, encimeras blancas, machihembrado y papel pintado

A contemporary holiday home located on Victoria's Mornington Peninsula featuring rammed earth walls, timber lined ceilings and flagstone floors. This home incorporates strong, natural elements and the joinery throughout features custom, stained oak timber cabinetry and natural limestone benchtops. With a nod to the mid century modern era and a balance of natural, warm elements this home displays a uniquely Australian design style. This home is a cocoon like sanctuary for rejuvenation and relaxation with all the modern conveniences one could wish for thoughtfully integrated.

A soft seafoam green is used in this Woodways laundry room. This helps to connect the cabinetry to the flooring as well as add a simple element of color into the more neutral space. A farmhouse sink is used and adds a classic warm farmhouse touch to the room. Undercabinet lighting helps to illuminate the task areas for better visibility

Diseño de cuarto de lavado actual grande con fregadero sobremueble, armarios con paneles lisos, puertas de armario grises, encimera de granito, salpicadero beige, puertas de machihembrado, paredes beige, suelo de baldosas de terracota, lavadora y secadora juntas, encimeras negras, machihembrado y machihembrado

Foto de cuarto de lavado en L minimalista de tamaño medio con fregadero encastrado, armarios con paneles lisos, puertas de armario blancas, encimera de mármol, paredes blancas, suelo de baldosas de cerámica, lavadora y secadora juntas, suelo beige, encimeras blancas, machihembrado y machihembrado

The brief for this grand old Taringa residence was to blur the line between old and new. We renovated the 1910 Queenslander, restoring the enclosed front sleep-out to the original balcony and designing a new split staircase as a nod to tradition, while retaining functionality to access the tiered front yard. We added a rear extension consisting of a new master bedroom suite, larger kitchen, and family room leading to a deck that overlooks a leafy surround. A new laundry and utility rooms were added providing an abundance of purposeful storage including a laundry chute connecting them.
Selection of materials, finishes and fixtures were thoughtfully considered so as to honour the history while providing modern functionality. Colour was integral to the design giving a contemporary twist on traditional colours.
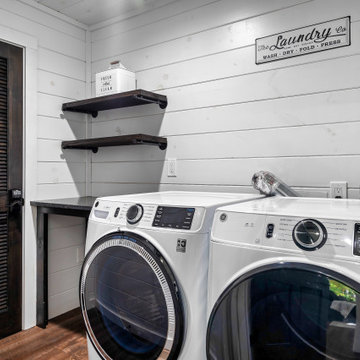
Foto de cuarto de lavado lineal minimalista de tamaño medio con paredes blancas, suelo de madera oscura, lavadora y secadora juntas, suelo marrón, machihembrado y machihembrado

Modelo de cuarto de lavado en L campestre pequeño con fregadero sobremueble, armarios estilo shaker, puertas de armario grises, encimera de granito, salpicadero negro, salpicadero de losas de piedra, paredes blancas, suelo de madera clara, lavadora y secadora juntas, encimeras negras y machihembrado
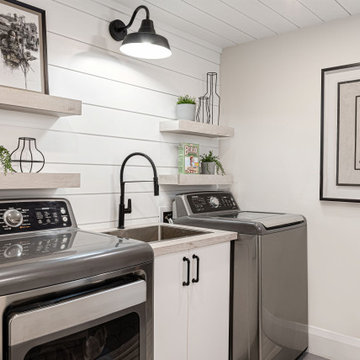
Black & White Laundry Room: Transformed from an unfinished windowless basement corner to a bright and airy space.
Ejemplo de cuarto de lavado campestre de tamaño medio con fregadero encastrado, armarios con paneles lisos, puertas de armario blancas, encimera de laminado, paredes grises, suelo de baldosas de porcelana, lavadora y secadora juntas, suelo gris y machihembrado
Ejemplo de cuarto de lavado campestre de tamaño medio con fregadero encastrado, armarios con paneles lisos, puertas de armario blancas, encimera de laminado, paredes grises, suelo de baldosas de porcelana, lavadora y secadora juntas, suelo gris y machihembrado
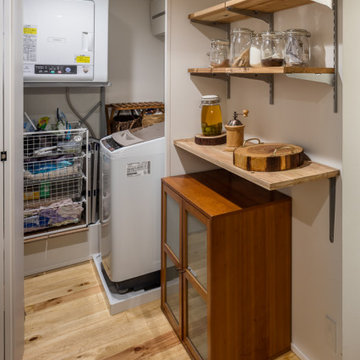
Foto de cuarto de lavado lineal moderno pequeño con paredes blancas, suelo de madera en tonos medios, lavadora y secadora juntas, suelo beige, machihembrado y machihembrado
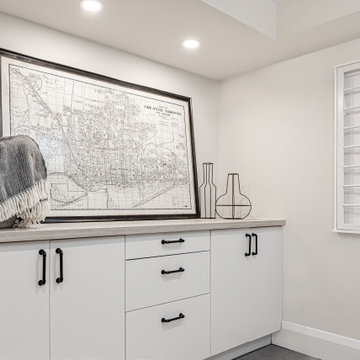
Black & White Laundry Room: Transformed from an unfinished windowless basement corner to a bright and airy space.
Ejemplo de cuarto de lavado de estilo de casa de campo de tamaño medio con fregadero encastrado, armarios con paneles lisos, puertas de armario blancas, encimera de laminado, paredes grises, suelo de baldosas de porcelana, lavadora y secadora juntas, suelo gris y machihembrado
Ejemplo de cuarto de lavado de estilo de casa de campo de tamaño medio con fregadero encastrado, armarios con paneles lisos, puertas de armario blancas, encimera de laminado, paredes grises, suelo de baldosas de porcelana, lavadora y secadora juntas, suelo gris y machihembrado

A soft seafoam green is used in this Woodways laundry room. This helps to connect the cabinetry to the flooring as well as add a simple element of color into the more neutral space. A farmhouse sink is used and adds a classic warm farmhouse touch to the room. Undercabinet lighting helps to illuminate the task areas for better visibility
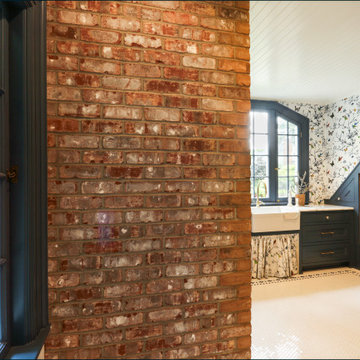
1912 Historic Landmark remodeled to have modern amenities while paying homage to the home's architectural style.
Diseño de cuarto de lavado en U tradicional grande con fregadero bajoencimera, armarios estilo shaker, puertas de armario azules, encimera de mármol, paredes multicolor, suelo de baldosas de porcelana, lavadora y secadora juntas, suelo multicolor, encimeras blancas, machihembrado y papel pintado
Diseño de cuarto de lavado en U tradicional grande con fregadero bajoencimera, armarios estilo shaker, puertas de armario azules, encimera de mármol, paredes multicolor, suelo de baldosas de porcelana, lavadora y secadora juntas, suelo multicolor, encimeras blancas, machihembrado y papel pintado

The client wanted a spare room off the kitchen transformed into a bright and functional laundry room with custom designed millwork, cabinetry, doors, and plenty of counter space. All this while respecting her preference for French-Country styling and traditional decorative elements. She also wanted to add functional storage with space to air dry her clothes and a hide-away ironing board. We brightened it up with the off-white millwork, ship lapped ceiling and the gorgeous beadboard. We imported from Scotland the delicate lace for the custom curtains on the doors and cabinets. The custom Quartzite countertop covers the washer and dryer and was also designed into the cabinetry wall on the other side. This fabulous laundry room is well outfitted with integrated appliances, custom cabinets, and a lot of storage with extra room for sorting and folding clothes. A pure pleasure!
Materials used:
Taj Mahal Quartzite stone countertops, Custom wood cabinetry lacquered with antique finish, Heated white-oak wood floor, apron-front porcelain utility sink, antique vintage glass pendant lighting, Lace imported from Scotland for doors and cabinets, French doors and sidelights with beveled glass, beadboard on walls and for open shelving, shiplap ceilings with recessed lighting.
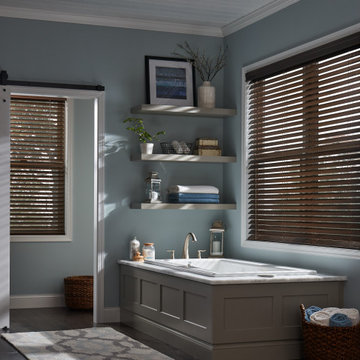
You’re a modern traditionalist, we get it. Our Wood Blinds come in colors that add up to an equally new equation: classic + contrast = drama. Works for traditional modernists, too.
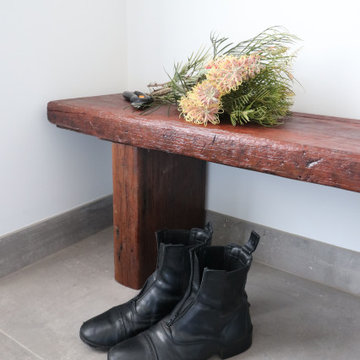
Fench doors lead from each bedroom to the elevated balcony overlooking the gardens at tree level. The old balustrading infill panels were restored & powedercoated.
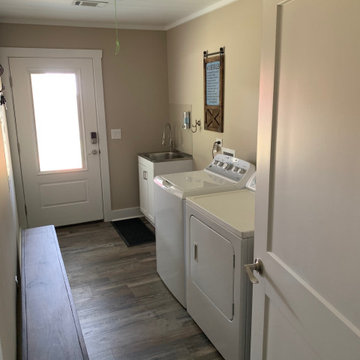
Modelo de cuarto de lavado de estilo de casa de campo de tamaño medio con puertas de armario blancas, paredes beige, suelo laminado, lavadora y secadora juntas y machihembrado

The client wanted a spare room off the kitchen transformed into a bright and functional laundry room with custom designed millwork, cabinetry, doors, and plenty of counter space. All this while respecting her preference for French-Country styling and traditional decorative elements. She also wanted to add functional storage with space to air dry her clothes and a hide-away ironing board. We brightened it up with the off-white millwork, ship lapped ceiling and the gorgeous beadboard. We imported from Scotland the delicate lace for the custom curtains on the doors and cabinets. The custom Quartzite countertop covers the washer and dryer and was also designed into the cabinetry wall on the other side. This fabulous laundry room is well outfitted with integrated appliances, custom cabinets, and a lot of storage with extra room for sorting and folding clothes. A pure pleasure!
Materials used:
Taj Mahal Quartzite stone countertops, Custom wood cabinetry lacquered with antique finish, Heated white-oak wood floor, apron-front porcelain utility sink, antique vintage glass pendant lighting, Lace imported from Scotland for doors and cabinets, French doors and sidelights with beveled glass, beadboard on walls and for open shelving, shiplap ceilings with recessed lighting.
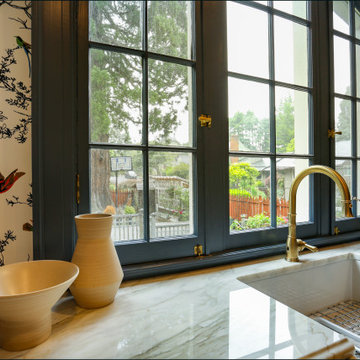
1912 Historic Landmark remodeled to have modern amenities while paying homage to the home's architectural style.
Foto de cuarto de lavado en U clásico grande con fregadero bajoencimera, armarios estilo shaker, puertas de armario azules, encimera de mármol, paredes multicolor, suelo de baldosas de porcelana, lavadora y secadora juntas, suelo multicolor, encimeras blancas, machihembrado y papel pintado
Foto de cuarto de lavado en U clásico grande con fregadero bajoencimera, armarios estilo shaker, puertas de armario azules, encimera de mármol, paredes multicolor, suelo de baldosas de porcelana, lavadora y secadora juntas, suelo multicolor, encimeras blancas, machihembrado y papel pintado

Imagen de cuarto de lavado en U tradicional grande con fregadero sobremueble, armarios con paneles con relieve, puertas de armario grises, encimera de acrílico, puertas de machihembrado, paredes beige, suelo de baldosas de terracota, lavadora y secadora juntas, suelo naranja, encimeras negras, machihembrado y machihembrado
40 fotos de cuartos de lavado con machihembrado
1