3.458 fotos de cuartos de lavado con fregadero encastrado
Filtrar por
Presupuesto
Ordenar por:Popular hoy
61 - 80 de 3458 fotos
Artículo 1 de 3

Interior Design by Donna Guyler Design
Imagen de cuarto de lavado lineal actual de tamaño medio con fregadero encastrado, armarios con paneles lisos, puertas de armario blancas, encimera de madera, paredes blancas, lavadora y secadora juntas, suelo multicolor y encimeras beige
Imagen de cuarto de lavado lineal actual de tamaño medio con fregadero encastrado, armarios con paneles lisos, puertas de armario blancas, encimera de madera, paredes blancas, lavadora y secadora juntas, suelo multicolor y encimeras beige
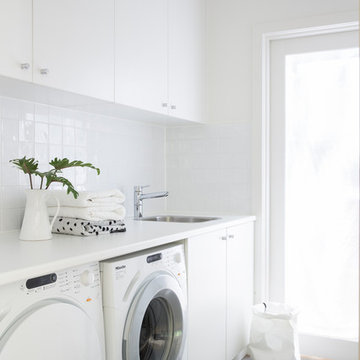
Ayres Road Contemporary Home
Photo Credit: Jason Busch
Foto de cuarto de lavado lineal contemporáneo con fregadero encastrado, armarios con paneles lisos, puertas de armario blancas, paredes blancas, lavadora y secadora juntas, suelo gris y encimeras blancas
Foto de cuarto de lavado lineal contemporáneo con fregadero encastrado, armarios con paneles lisos, puertas de armario blancas, paredes blancas, lavadora y secadora juntas, suelo gris y encimeras blancas
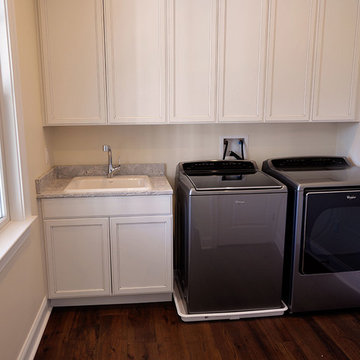
Foto de cuarto de lavado lineal marinero de tamaño medio con fregadero encastrado, armarios con paneles empotrados, puertas de armario blancas, encimera de granito, suelo de madera en tonos medios, lavadora y secadora juntas y paredes beige

New laundry room with removable ceiling to access plumbing for future kitchen remodel. Soffit on upper left accomodates heating ducts from new furnace room (accecssed by door to the left of the sink). Painted cabinets, painted concrete floor and built in hanging rod make for functional laundry space.
Photo by David Hiser
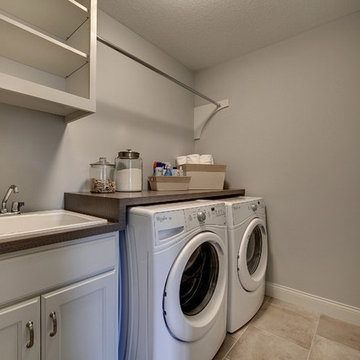
Dedicated laundry room with side by side washer dryer, fit perfectly under custom counter top. Dedicated storage, shelving and closet bar.
Photography by Spacecrafting.

This stunning renovation of the kitchen, bathroom, and laundry room remodel that exudes warmth, style, and individuality. The kitchen boasts a rich tapestry of warm colors, infusing the space with a cozy and inviting ambiance. Meanwhile, the bathroom showcases exquisite terrazzo tiles, offering a mosaic of texture and elegance, creating a spa-like retreat. As you step into the laundry room, be greeted by captivating olive green cabinets, harmonizing functionality with a chic, earthy allure. Each space in this remodel reflects a unique story, blending warm hues, terrazzo intricacies, and the charm of olive green, redefining the essence of contemporary living in a personalized and inviting setting.

Imagen de cuarto de lavado en L tradicional extra grande con fregadero encastrado, armarios con paneles empotrados, puertas de armario grises, encimera de mármol, salpicadero blanco, salpicadero de azulejos tipo metro, paredes blancas, suelo de baldosas de cerámica, lavadora y secadora apiladas, suelo multicolor y encimeras multicolor

Imagen de cuarto de lavado lineal actual de tamaño medio con fregadero encastrado, armarios con paneles lisos, puertas de armario blancas, encimera de madera, salpicadero blanco, paredes blancas, suelo de baldosas de cerámica, lavadora y secadora integrada, suelo gris y encimeras blancas

This home renovation project included a complete gut and reorganization of the main floor, removal of large chimney stack in the middle of the dining room, bringing floors all to same level, moving doors, adding guest bath, master closet, corner fireplace and garage. The result is this beautiful, open, spacious main floor with new kitchen, dining room, living room, master bedroom, master bath, guest bath, laundry room and flooring throughout.

White and timber laundry creating a warmth and richness - true scandi feel.
Imagen de cuarto de lavado de galera nórdico de tamaño medio con fregadero encastrado, armarios abiertos, puertas de armario blancas, encimera de laminado, paredes blancas, suelo de baldosas de terracota y lavadora y secadora juntas
Imagen de cuarto de lavado de galera nórdico de tamaño medio con fregadero encastrado, armarios abiertos, puertas de armario blancas, encimera de laminado, paredes blancas, suelo de baldosas de terracota y lavadora y secadora juntas

Free ebook, Creating the Ideal Kitchen. DOWNLOAD NOW
Working with this Glen Ellyn client was so much fun the first time around, we were thrilled when they called to say they were considering moving across town and might need some help with a bit of design work at the new house.
The kitchen in the new house had been recently renovated, but it was not exactly what they wanted. What started out as a few tweaks led to a pretty big overhaul of the kitchen, mudroom and laundry room. Luckily, we were able to use re-purpose the old kitchen cabinetry and custom island in the remodeling of the new laundry room — win-win!
As parents of two young girls, it was important for the homeowners to have a spot to store equipment, coats and all the “behind the scenes” necessities away from the main part of the house which is a large open floor plan. The existing basement mudroom and laundry room had great bones and both rooms were very large.
To make the space more livable and comfortable, we laid slate tile on the floor and added a built-in desk area, coat/boot area and some additional tall storage. We also reworked the staircase, added a new stair runner, gave a facelift to the walk-in closet at the foot of the stairs, and built a coat closet. The end result is a multi-functional, large comfortable room to come home to!
Just beyond the mudroom is the new laundry room where we re-used the cabinets and island from the original kitchen. The new laundry room also features a small powder room that used to be just a toilet in the middle of the room.
You can see the island from the old kitchen that has been repurposed for a laundry folding table. The other countertops are maple butcherblock, and the gold accents from the other rooms are carried through into this room. We were also excited to unearth an existing window and bring some light into the room.
Designed by: Susan Klimala, CKD, CBD
Photography by: Michael Alan Kaskel
For more information on kitchen and bath design ideas go to: www.kitchenstudio-ge.com
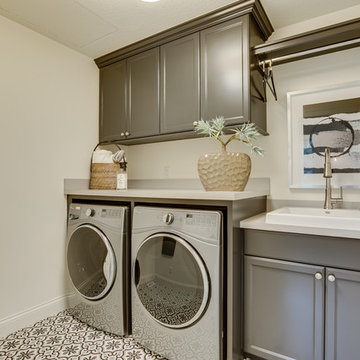
An efficient upper level laundry with upper cabinet storage, lower cabinets, a folding counter, and hanging space - Photo by Sky Definition
Ejemplo de cuarto de lavado lineal de estilo de casa de campo de tamaño medio con fregadero encastrado, armarios con paneles empotrados, puertas de armario grises, encimera de laminado, paredes blancas, suelo de baldosas de cerámica, lavadora y secadora juntas y suelo gris
Ejemplo de cuarto de lavado lineal de estilo de casa de campo de tamaño medio con fregadero encastrado, armarios con paneles empotrados, puertas de armario grises, encimera de laminado, paredes blancas, suelo de baldosas de cerámica, lavadora y secadora juntas y suelo gris
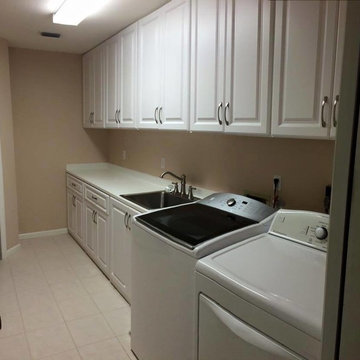
Diseño de cuarto de lavado lineal tradicional de tamaño medio con fregadero encastrado, armarios con paneles con relieve, puertas de armario blancas, paredes beige, suelo de baldosas de porcelana, lavadora y secadora juntas, suelo negro y encimeras blancas

Hidden away, this laundry looks like a storage cabinet, matching the existing home.
Photos by Brisbane Kitchens & Bathrooms
Diseño de cuarto de lavado lineal contemporáneo pequeño con fregadero encastrado, armarios con paneles lisos, puertas de armario blancas, encimera de cuarzo compacto, paredes blancas, suelo de madera oscura, lavadora y secadora apiladas, suelo marrón y encimeras beige
Diseño de cuarto de lavado lineal contemporáneo pequeño con fregadero encastrado, armarios con paneles lisos, puertas de armario blancas, encimera de cuarzo compacto, paredes blancas, suelo de madera oscura, lavadora y secadora apiladas, suelo marrón y encimeras beige

Diseño de cuarto de lavado costero con fregadero encastrado, armarios estilo shaker, puertas de armario grises, salpicadero verde, puertas de machihembrado, paredes azules, lavadora y secadora juntas y encimeras grises

This stunning renovation of the kitchen, bathroom, and laundry room remodel that exudes warmth, style, and individuality. The kitchen boasts a rich tapestry of warm colors, infusing the space with a cozy and inviting ambiance. Meanwhile, the bathroom showcases exquisite terrazzo tiles, offering a mosaic of texture and elegance, creating a spa-like retreat. As you step into the laundry room, be greeted by captivating olive green cabinets, harmonizing functionality with a chic, earthy allure. Each space in this remodel reflects a unique story, blending warm hues, terrazzo intricacies, and the charm of olive green, redefining the essence of contemporary living in a personalized and inviting setting.

The Laundry room looks out over the back yard with corner windows, dark greenish gray cabinetry, grey hexagon tile floors and a butcerblock countertop.
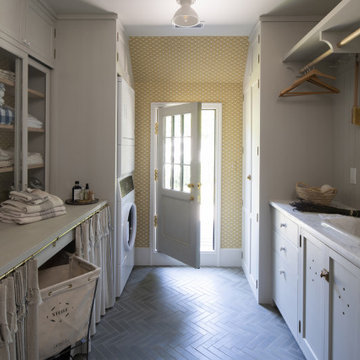
Contractor: Kyle Hunt & Partners
Interiors: Alecia Stevens Interiors
Landscape: Yardscapes, Inc.
Photos: Scott Amundson
Diseño de cuarto de lavado de galera con fregadero encastrado, lavadora y secadora apiladas y suelo gris
Diseño de cuarto de lavado de galera con fregadero encastrado, lavadora y secadora apiladas y suelo gris

Modelo de cuarto de lavado de galera con fregadero encastrado, armarios con paneles empotrados, puertas de armario blancas, encimera de mármol, paredes blancas, suelo de baldosas de porcelana, lavadora y secadora apiladas, suelo multicolor y encimeras multicolor

Foto de cuarto de lavado lineal contemporáneo pequeño con fregadero encastrado, armarios estilo shaker, puertas de armario blancas, encimera de madera, salpicadero blanco, salpicadero de azulejos tipo metro, paredes grises, suelo de baldosas de porcelana, lavadora y secadora juntas, suelo gris y encimeras marrones
3.458 fotos de cuartos de lavado con fregadero encastrado
4