4.910 fotos de cuartos de lavado clásicos renovados
Filtrar por
Presupuesto
Ordenar por:Popular hoy
101 - 120 de 4910 fotos

photography by Andrea Calo • Maharam Symmetry wallpaper in "Patina" • custom cabinetry by Amazonia Cabinetry painted Benjamin Moore 1476 "Squirrel Tail" • polished Crema Marfil countertop • Solids in Design tile backsplash in bone matte • Artesso faucet by Brizo • Isla Intarsia 8” Hex tile floor by Kingwood in "nut" • Emtek 86213 satin nickel cabinet knobs • Leona Hamper from World Market

A second laundry area was added during an attic renovation project that included a bedroom, full bath and closet. The challenge in the laundry room was to make a small, narrow, windowless space highly functional with a full size washer and dryer, light and bright and maximize storage. The solution was to center the washer/drawer between barn doors that open to the hallway to bedroom to provide easy and full access to appliances. An outlet was added in the cabinet to accommodate charging a small hand held vacuum. Around the corner, built in shelves with woven baskets neatly contain odds and ends, while a folding counter, drawers and rod, provide a concealed area for rolling hampers and a place to hang dry clothing. Accessories personalize and warm the space. The warmer white color scheme in this room and traditional barn doors needed to tie in with the rest of the home while providing a transition to a cleaner, whiter, teen boho-style bedroom, bath and closet.
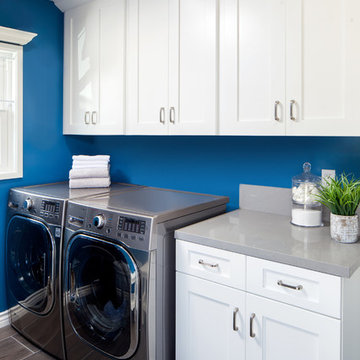
Modelo de cuarto de lavado de galera tradicional renovado pequeño con armarios estilo shaker, puertas de armario blancas, encimera de cuarzo compacto, paredes azules, suelo de baldosas de porcelana, lavadora y secadora juntas y suelo gris
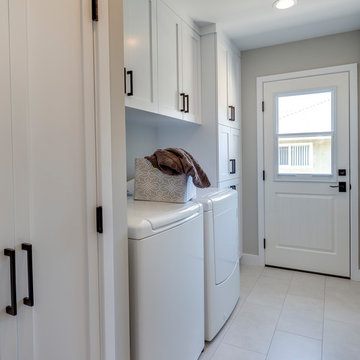
This Transitional Whole Home Remodel required that the interior of the home be gutted in order to create the open concept kitchen / great room. The floors, walls and roofs were all reinsulated. The exterior was also updated with new stucco, paint and roof. Note the craftsman style front door in black! We also updated the plumbing, electrical and mechanical. The location and size of the new windows were all optimized for lighting. Adding to the homes new look are Louvered Shutters on all of the windows. The homeowners couldn’t be happier with their NEW home!
The kitchen features white shaker cabinet doors and Torquay Cambria countertops. White subway tile is warmed by the Dark Oak Wood floor. The home office space was customized for the homeowners. It features white shaker style cabinets and a custom built-in desk to optimize space and functionality. The master bathroom features DeWils cabinetry in walnut with a shadow gray stain. The new vanity cabinet was specially designed to offer more storage. The stylistic niche design in the shower runs the entire width of the shower for a modernized and clean look. The same Cambria countertop is used in the bathrooms as was used in the kitchen. "Natural looking" materials, subtle with various surface textures in shades of white and gray, contrast the vanity color. The shower floor is Stone Cobbles while the bathroom flooring is a white concrete looking tile, both from DalTile. The Wood Looking Shower Tiles are from Arizona Tile. The hall or guest bathroom features the same materials as the master bath but also offers the homeowners a bathtub. The laundry room has white shaker style custom built in tall and upper cabinets. The flooring in the laundry room matches the bathroom flooring.

Laundry Room
Troy Theis Photography
Imagen de cuarto de lavado en L clásico renovado pequeño con armarios con paneles empotrados, puertas de armario azules, encimera de cuarzo compacto, paredes multicolor, suelo de ladrillo, lavadora y secadora apiladas y fregadero bajoencimera
Imagen de cuarto de lavado en L clásico renovado pequeño con armarios con paneles empotrados, puertas de armario azules, encimera de cuarzo compacto, paredes multicolor, suelo de ladrillo, lavadora y secadora apiladas y fregadero bajoencimera
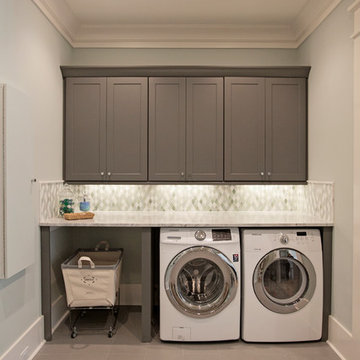
Abby Caroline Photography
Diseño de cuarto de lavado de galera clásico renovado grande con armarios estilo shaker, encimera de mármol, paredes grises, suelo de baldosas de porcelana, lavadora y secadora juntas y puertas de armario grises
Diseño de cuarto de lavado de galera clásico renovado grande con armarios estilo shaker, encimera de mármol, paredes grises, suelo de baldosas de porcelana, lavadora y secadora juntas y puertas de armario grises

This project consisted of stripping everything to the studs and removing walls on half of the first floor and replacing with custom finishes creating an open concept with zoned living areas.
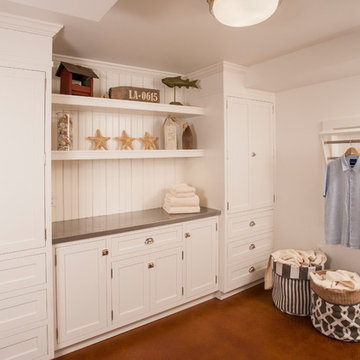
Modelo de cuarto de lavado clásico renovado de tamaño medio con armarios estilo shaker, puertas de armario blancas, encimera de zinc, paredes blancas, suelo de cemento y lavadora y secadora juntas
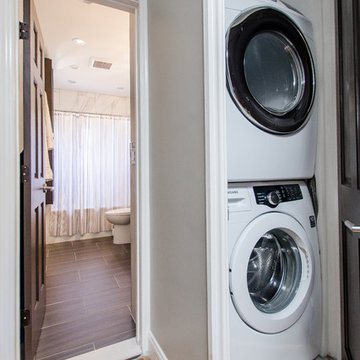
Modelo de cuarto de lavado lineal clásico renovado pequeño con paredes grises, suelo de madera clara, lavadora y secadora apiladas y suelo beige
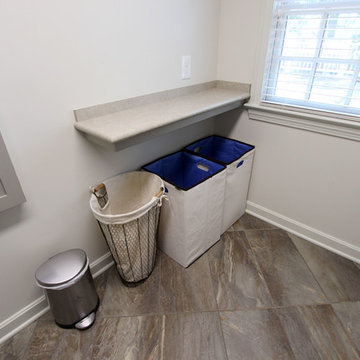
This laundry room was created by removing the existing bathroom and bedroom closet. Medallion Designer Series maple full overlay cabinet’s in the Potters Mill door style with Harbor Mist painted finish was installed. Formica Laminate Concrete Stone with a bull edge and single bowl Kurran undermount stainless steel sink with Moen faucet. Boulder Terra linear blend tile was used for the backsplash and washer outlet box cover. On the floor 12x24 Essence tile in Bronze finish was installed. A Bosch washer & dryer was also installed.
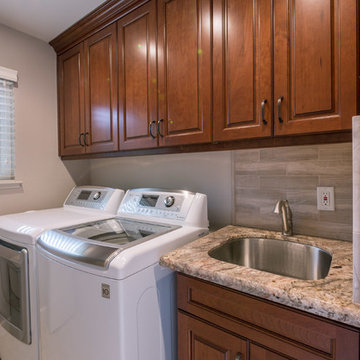
http://terryorourke.com/
Diseño de cuarto de lavado de galera tradicional renovado pequeño con fregadero encastrado, armarios con paneles lisos, puertas de armario de madera oscura, encimera de granito, paredes grises y lavadora y secadora juntas
Diseño de cuarto de lavado de galera tradicional renovado pequeño con fregadero encastrado, armarios con paneles lisos, puertas de armario de madera oscura, encimera de granito, paredes grises y lavadora y secadora juntas

Aspen Homes Inc.
Modelo de cuarto de lavado lineal clásico renovado pequeño con armarios abiertos, puertas de armario blancas, encimera de acrílico, paredes beige, suelo de baldosas de cerámica y lavadora y secadora juntas
Modelo de cuarto de lavado lineal clásico renovado pequeño con armarios abiertos, puertas de armario blancas, encimera de acrílico, paredes beige, suelo de baldosas de cerámica y lavadora y secadora juntas
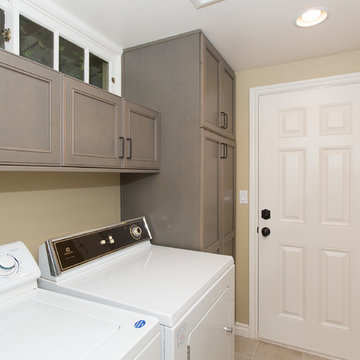
Modelo de cuarto de lavado lineal tradicional renovado pequeño con armarios con paneles empotrados, paredes beige, suelo de baldosas de porcelana, lavadora y secadora juntas y puertas de armario grises

Diseño de cuarto de lavado clásico renovado de tamaño medio con armarios estilo shaker, puertas de armario grises, encimera de granito, paredes grises, suelo vinílico, lavadora y secadora juntas y suelo beige

Breathtaking new kitchen with complete redesign and custom finishes throughout entire home. Expanded footprint to introduce a new private owners entry with custom mud room and dedicated laundry room. One of our favorite spaces!

Diseño de cuarto de lavado de galera clásico renovado grande con fregadero sobremueble, armarios con paneles lisos, puertas de armario grises, encimera de cuarcita, salpicadero blanco, puertas de cuarzo sintético, paredes grises, suelo de madera en tonos medios, lavadora y secadora juntas, suelo marrón y encimeras blancas

The layout of this laundry room did not change, functionality did. Inspired by the unique square 9×9 tile seen on the floor, we designed the space to reflect this tile – a modern twist on old-European elegance. Paired with loads of cabinets, a laundry room sink and custom wood top, we created a fun and beautiful space to do laundry for a family of five!

Super fun custom laundry room, with ostrich wallpaper, mint green lower cabinets, black quartz countertop with waterfall edge, striped hex flooring, gold and crystal lighting, built in pedestal.

Imagen de cuarto de lavado en L tradicional renovado con fregadero bajoencimera, armarios estilo shaker, puertas de armario negras, salpicadero verde, salpicadero con mosaicos de azulejos, paredes negras, lavadora y secadora juntas, suelo negro y encimeras blancas
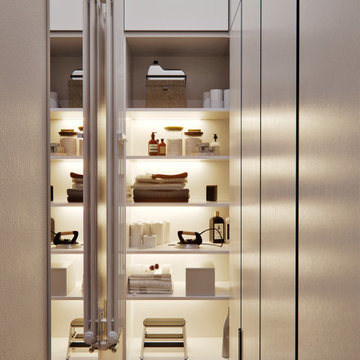
Ejemplo de cuarto de lavado de galera clásico renovado grande con fregadero bajoencimera, puertas de armario blancas, salpicadero blanco, paredes blancas, lavadora y secadora apiladas, suelo blanco y encimeras negras
4.910 fotos de cuartos de lavado clásicos renovados
6