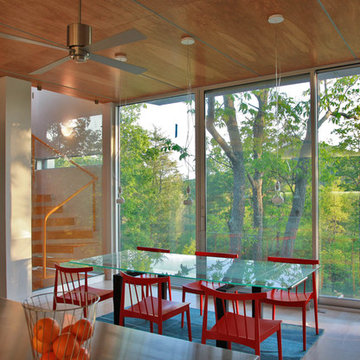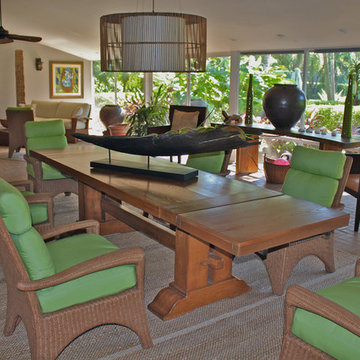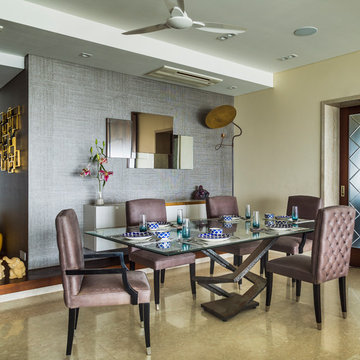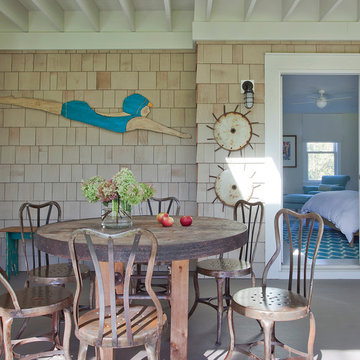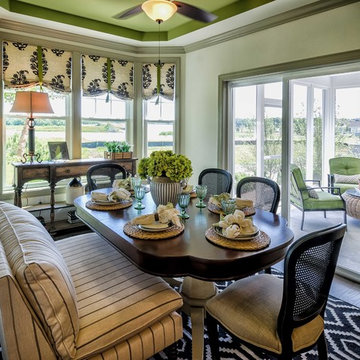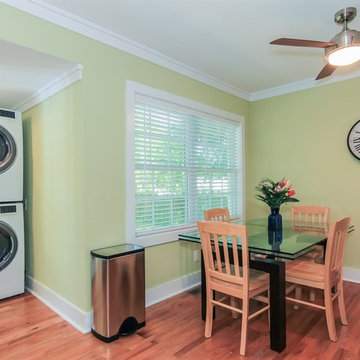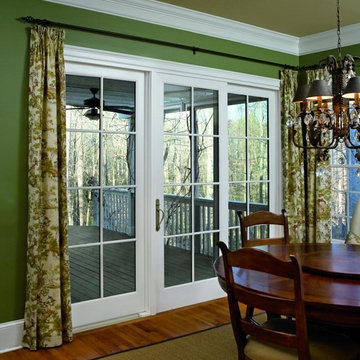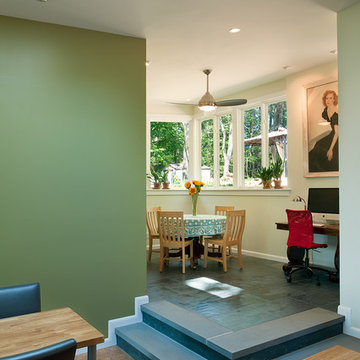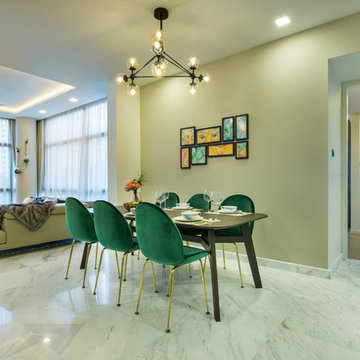200 fotos de comedores verdes
Filtrar por
Presupuesto
Ordenar por:Popular hoy
1 - 20 de 200 fotos
Artículo 1 de 3
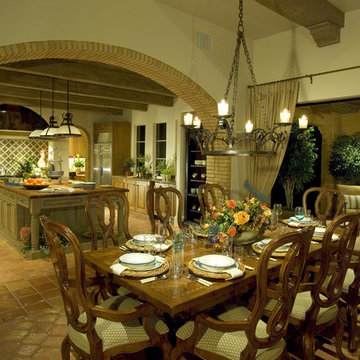
The Chianti III is a stunning model home in Mirada at The Estuary at Grey Oaks. Built by London Bay Homes, named America’s Best Builder in 2008, the Chianti features a stone façade reminiscent of the Italian countryside. This fully furnished four bedroom plus den/5th bedroom home features over 5,900 square feet of living space, a relaxing third-story viewing deck, perfect for stargazing, and formal living areas that blend comfortably into the home’s more casual outdoor living space. The Italian-influenced architecture carries over to the interior design that features stone walls and wood beams throughout the home. Large window areas capture magnificent vistas of the nearby lake and golf course beyond. The second-floor bonus room is perfect for entertaining friends over a game of billiards. The grand two-story home also includes a private study and home office center. Enjoy the view from a third level viewing deck with a fire place. This home showcases a wide array of unique design features throughout its 8,625 sq.ft total area.
Image ©Advanced Photography Specialists
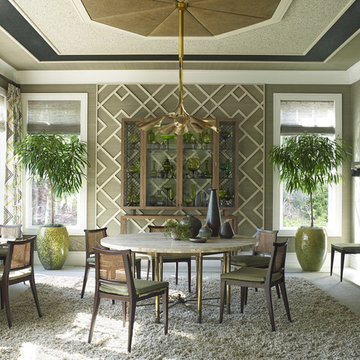
Natural Roman Shade: LE1239 Dapple
Designer: Mendleson Group
Photographer: Eric Piasecki
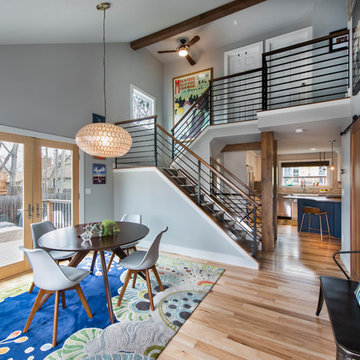
Photography by Daniel O'Connor
Diseño de comedor actual de tamaño medio con suelo de madera clara, paredes grises, suelo beige y alfombra
Diseño de comedor actual de tamaño medio con suelo de madera clara, paredes grises, suelo beige y alfombra
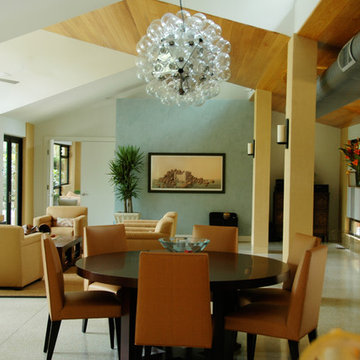
This bioclimatic custom residence on a small lake in Orlando, Florida, brings open, flow through living to its tropical garden site. Three pavilions provide live/work/guest spaces, intertwining architecture with awesome mature live oaks. Dramatic cantilevers provide shade and dynamic movement.
The simplicity of the architecture meets a cooly casual materials palette, including ocala block, galvalume, and corrugated cement siding on the exterior, with terrazzo floors, louvered windows and exposed block on the interior.
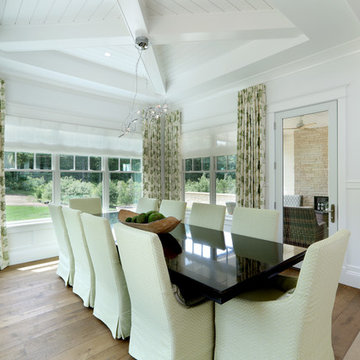
Builder: Homes by True North
Interior Designer: L. Rose Interiors
Photographer: M-Buck Studio
This charming house wraps all of the conveniences of a modern, open concept floor plan inside of a wonderfully detailed modern farmhouse exterior. The front elevation sets the tone with its distinctive twin gable roofline and hipped main level roofline. Large forward facing windows are sheltered by a deep and inviting front porch, which is further detailed by its use of square columns, rafter tails, and old world copper lighting.
Inside the foyer, all of the public spaces for entertaining guests are within eyesight. At the heart of this home is a living room bursting with traditional moldings, columns, and tiled fireplace surround. Opposite and on axis with the custom fireplace, is an expansive open concept kitchen with an island that comfortably seats four. During the spring and summer months, the entertainment capacity of the living room can be expanded out onto the rear patio featuring stone pavers, stone fireplace, and retractable screens for added convenience.
When the day is done, and it’s time to rest, this home provides four separate sleeping quarters. Three of them can be found upstairs, including an office that can easily be converted into an extra bedroom. The master suite is tucked away in its own private wing off the main level stair hall. Lastly, more entertainment space is provided in the form of a lower level complete with a theatre room and exercise space.
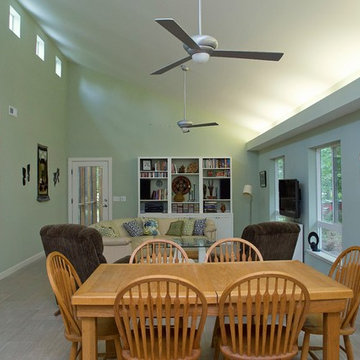
Imagen de comedor de cocina actual de tamaño medio con paredes verdes y suelo de baldosas de cerámica
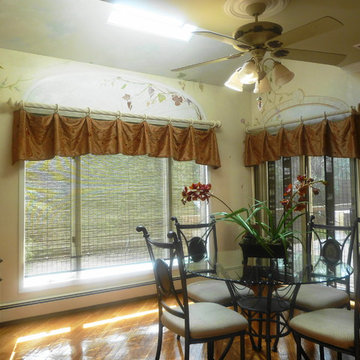
Eating area off the backyard with a Tuscany feel. We decided to pop it with orange color floral and created custom window treatments for large window and sliding door.Graber Woven shades were used on sliding door and large window. Silk Faux fabric was used for the valance and off white Designer Rods complimented the cabinets.
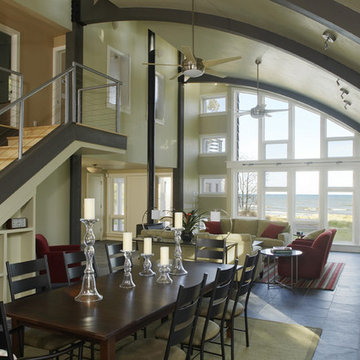
Interior view from kitchen looking towards dining room and family room. All interior views are directed towards Lake Michigan. http://www.kipnisarch.com
Photo Credit - Cable Photo/Wayne Cable http://selfmadephoto.com
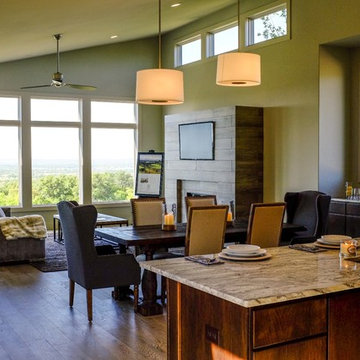
Walk up to the beautiful private courtyard entrance and the magnificent vista greets you - right at your front door. Your sight line runs through this open-design, modern home to the natural world unfurled before you; lush golf course below, the lake beyond.
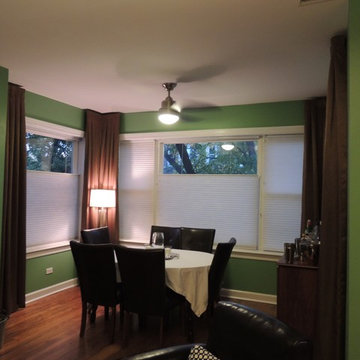
Connie Krapfl
Foto de comedor tradicional renovado con paredes verdes y suelo de madera clara
Foto de comedor tradicional renovado con paredes verdes y suelo de madera clara
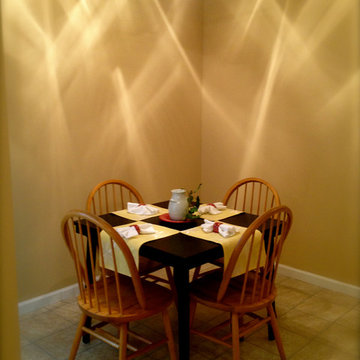
Foto de comedor ecléctico pequeño cerrado sin chimenea con paredes beige y suelo de baldosas de cerámica
200 fotos de comedores verdes
1
